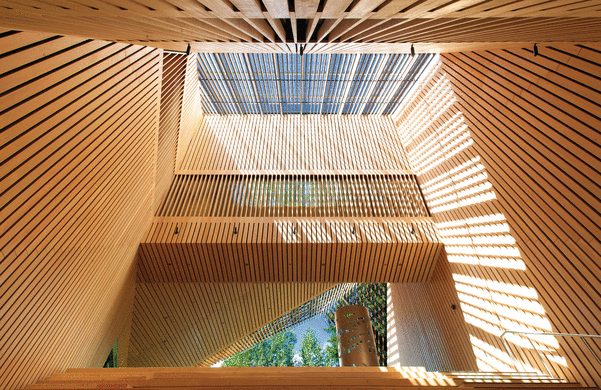Wood is on the rise in BC
Explore our collection of 65 unique wood projects. Each project offers insights and learning from the architects and designers behind the projects.

With its distinct properties and environmental advantages, wood is capturing the imagination of British Columbia’s design and construction professionals. Explore our ever-growing gallery of timber-built projects spanning all corners of the province.
Explore our collection of 65 unique wood projects. Each project offers insights and learning from the architects and designers behind the projects.

Commercial + Industrial
Mass Timber Demonstration Program
Mainland / Southwest
Community + Recreation
Health
Vancouver Island / Coast
Community + Recreation
Health
Indigenous
Vancouver Island / Coast
Community + Recreation
Health
Indigenous
Mainland / Southwest
Community + Recreation
Hotels + Tourism
Mainland / Southwest
Civic + Institutional
Hotels + Tourism
Vancouver Island / Coast
Commercial + Industrial
Community + Recreation
Hotels + Tourism
Vancouver Island / Coast
Community + Recreation
Hotels + Tourism
Mainland / Southwest
Community + Recreation
Hotels + Tourism
Indigenous
Mainland / Southwest
Education
Multi-family + Residential
Mainland / Southwest
Civic + Institutional
Health
Vancouver Island / Coast
Commercial + Industrial
Mass Timber Demonstration Program
Mainland / Southwest
Education
Multi-family + Residential
Thompson-Okanagan
Mass Timber Demonstration Program
Multi-family + Residential
Mainland / Southwest
Community + Recreation
Health
Indigenous
Vancouver Island / Coast
Commercial
Mass Timber Demonstration Program
Multi-family + Residential
Mainland / Southwest
Community + Recreation
Mass Timber Demonstration Program
Mainland / Southwest
Civic + Institutional
Community + Recreation
Education
Mass Timber Demonstration Program
Vancouver Island / Coast
Civic + Institutional
Transportation
Vancouver Island / Coast
Civic + Institutional
Community + Recreation
Mass Timber Demonstration Program
Mainland / Southwest
Community + Recreation
Education
Hotels + Tourism
Indigenous
Mainland / Southwest
Community + Recreation
Education
Hotels + Tourism
Indigenous
Vancouver Island / Coast
Community + Recreation
Education
Indigenous
Vancouver Island / Coast
Community + Recreation
Hotels + Tourism
Indigenous
Transportation
Kootenay
Civic + Institutional
Education
Vancouver Island / Coast
Community + Recreation
Indigenous
Mainland / Southwest
Community + Recreation
Health
Indigenous
Mainland / Southwest
Multi-family + Residential
Vancouver Island / Coast
Community + Recreation
Health
Indigenous
Nechako
Commercial + Industrial
Education
Mainland / Southwest
Community + Recreation
Hotels + Tourism
Mainland / Southwest
Education
Multi-family + Residential
Vancouver Island / Coast
Civic + Institutional
Community + Recreation
Vancouver Island / Coast
Civic + Institutional
Community + Recreation
Thompson-Okanagan
Community + Recreation
Education
Mainland / Southwest
Health
Mainland / Southwest
Community + Recreation
Hotels + Tourism
Mainland / Southwest
Education
Thompson-Okanagan
Civic + Institutional
Community + Recreation
Mainland / Southwest
Civic + Institutional
Community + Recreation
Vancouver Island / Coast
Civic + Institutional
Vancouver Island / Coast
Commercial + Industrial
Vancouver Island / Coast
Community + Recreation
Education
Mainland / Southwest
Commercial + Industrial
Mainland / Southwest
Civic + Institutional
Mass Timber Demonstration Program
Vancouver Island / Coast
Community + Recreation
Health
Indigenous
Mass Timber Demonstration Program
Mainland / Southwest
Education
Indigenous
Multi-family + Residential
North Coast
Civic + Institutional
Thompson-Okanagan
Mass Timber Demonstration Program
Multi-family + Residential
Mainland / Southwest
Education
Indigenous
Mainland / Southwest
Civic + Institutional
Community + Recreation
Mass Timber Demonstration Program
Mainland / Southwest
Commercial + Industrial
Multi-family + Residential
Mainland / Southwest
Community + Recreation
Thompson-Okanagan
Multi-family + Residential
Mainland / Southwest
Commercial + Industrial
Mass Timber Demonstration Program
Mainland / Southwest
Civic + Institutional
Mass Timber Demonstration Program
Thompson-Okanagan
Community + Recreation
Education
Mass Timber Demonstration Program
Mainland / Southwest
Commercial + Industrial
Hotels + Tourism
Thompson-Okanagan
Commercial + Industrial
Mass Timber Demonstration Program
Thompson-Okanagan
Health
Multi-family + Residential
Vancouver Island / Coast
Civic + Institutional
Transportation
Mainland / Southwest
Community + Recreation
Education
Thompson-Okanagan
Commercial + Industrial
Community + Recreation
Hotels + Tourism
Mainland / Southwest
Commercial + Industrial
Mainland / Southwest
Community + Recreation
Education
Mainland / Southwest
Education
Multi-family + Residential
Vancouver Island / Coast
Mass Timber Demonstration Program
Multi-family + Residential
Mainland / Southwest
Commercial + Industrial
Community + Recreation
Hotels + Tourism
Mainland / Southwest
This collection of key resources helps to both show and tell how BC is leveraging the mass timber movement to help deliver more value out of BC's forests.
Access resourcesMeet British Columbia’s wood innovators and the secrets behind their challenges and successes building with wood. Get inspired by what is possible with nature’s sustainable, renewable building material.
Access resourcesSubscribe for the latest wood projects, developments, tools and research.