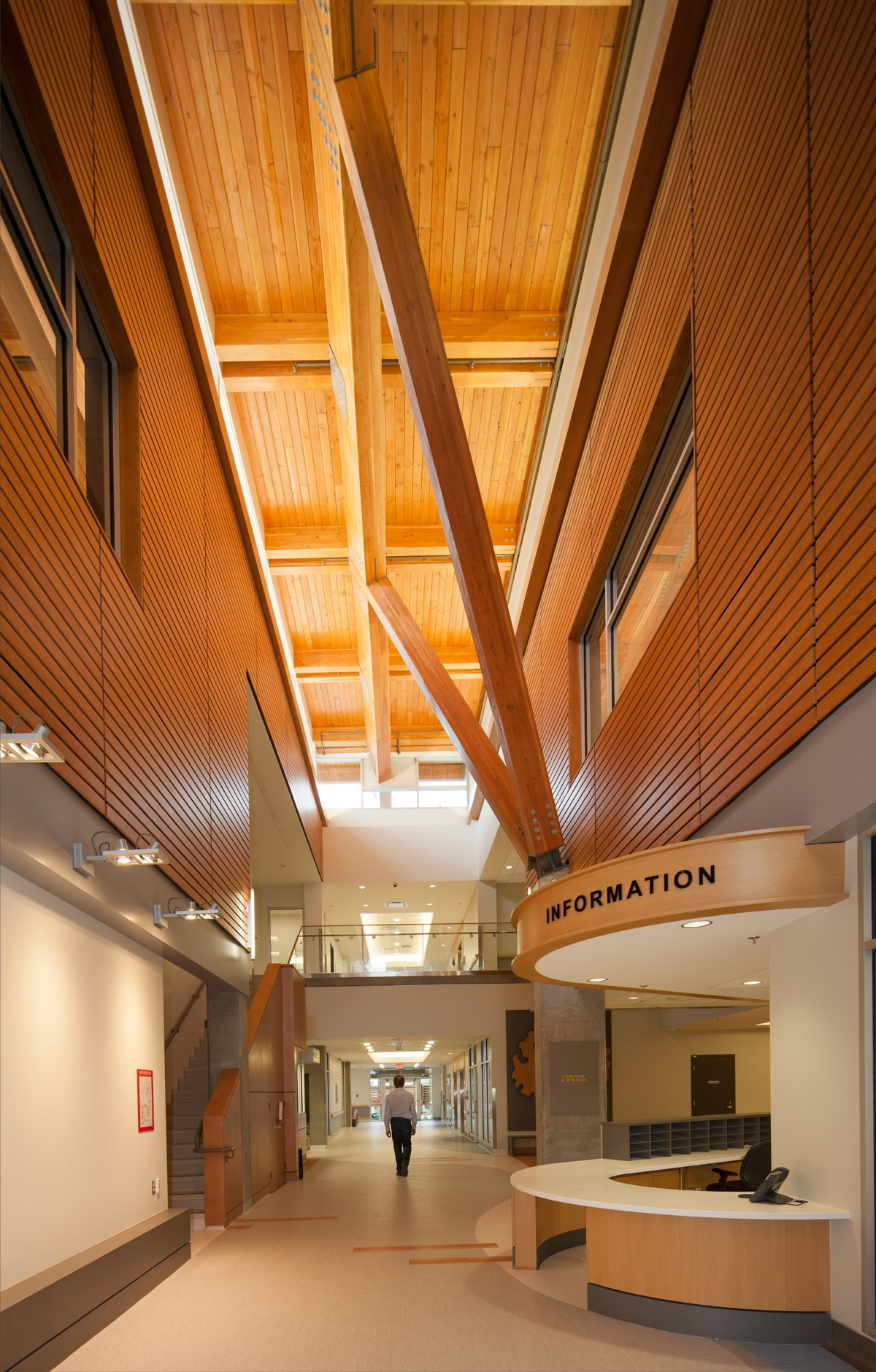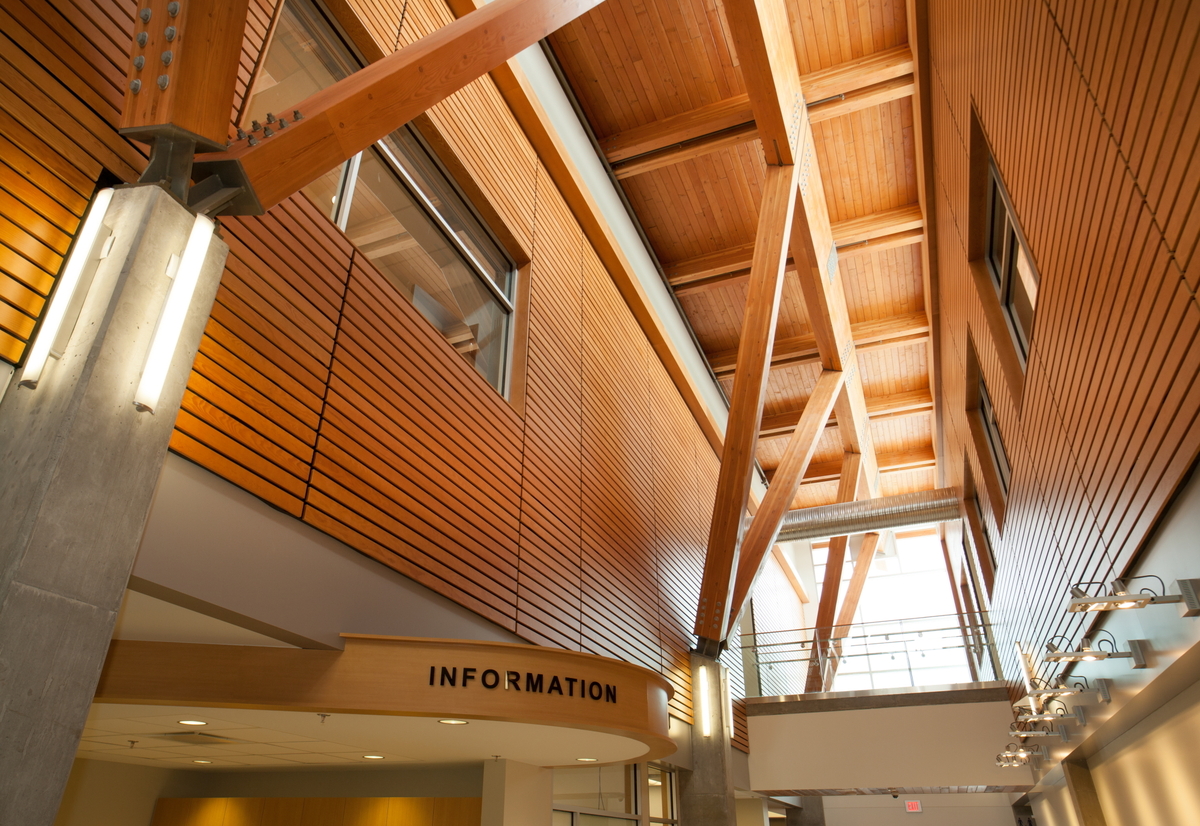Wood features transform cancer centre into a healing environment
A timber canopy at the main entrance, wood soffits, cedar cladding, and other wood features warm up an otherwise clinical atmosphere for those visitors undergoing cancer treatment at The Centre for the North.
- Designers used wood inside and out, including glue-laminated timber (glulam), solid-sawn heavy timber, wood paneling and siding.
- Heavy timber post and beam construction is a nod to First Nations architecture, as is the overall design, landscaping and artwork.
- Research has shown that wood enhances health and well-being, and is an easy-to-clean, hypoallergenic material.
Until development of the Centre, Prince George lacked a radiation facility, which meant residents had to travel hundreds of kilometres to Vancouver or Kelowna for treatment. A public and private partnership made construction of the facility possible, drawing mostly from a local workforce—and the result is an energy-efficient, LEED Gold certified building, built on time and on budget. The Centre is located on the campus of the University Hospital of Northern British Columbia, connected to the hospital through a heated pedestrian pathway. Large-scale exposed wood features prominently for a key reason: designers wanted to provide a calm, healing environment for patients and family members.
Indigenous culture a design priority
A First Nations consultant ensured that Indigenous culture was showcased throughout the facility, within the overall design, as well as in the artwork and landscaping. Local Indigenous architecture is referenced in the glue-laminated timber (glulam) and rounded heavy timber post-and-beam construction used to create the wood canopy at the main entrance.
Wood is good for our well-being
Research has shown that incorporating natural, organic materials into built spaces can improve health and well-being. Visitors enter into a hallway under a wood ceiling softly illuminated by light. Linear wood wall paneling is used throughout the walls of the health facility, where residents of Northern BC undergo cancer treatments and diagnostic services as part of the Northern Cancer Control Strategy.


