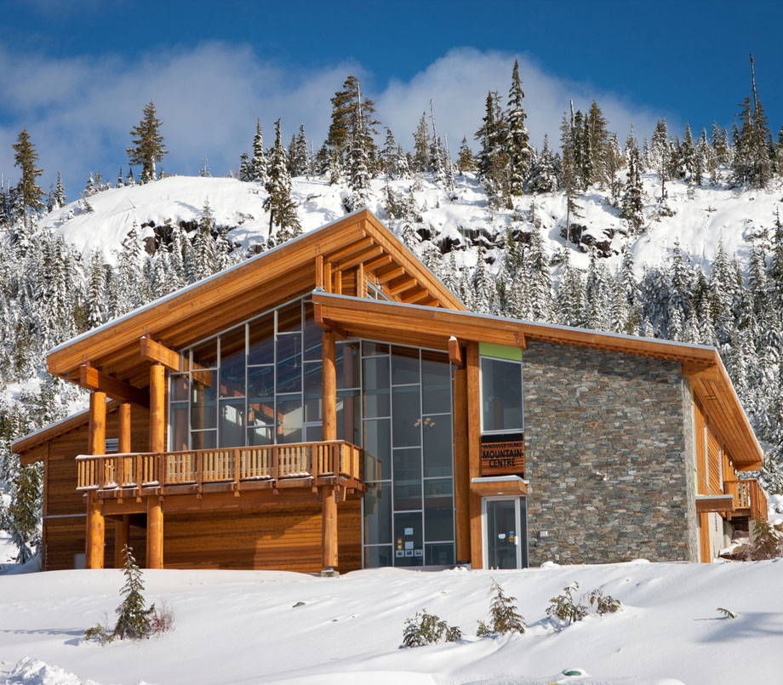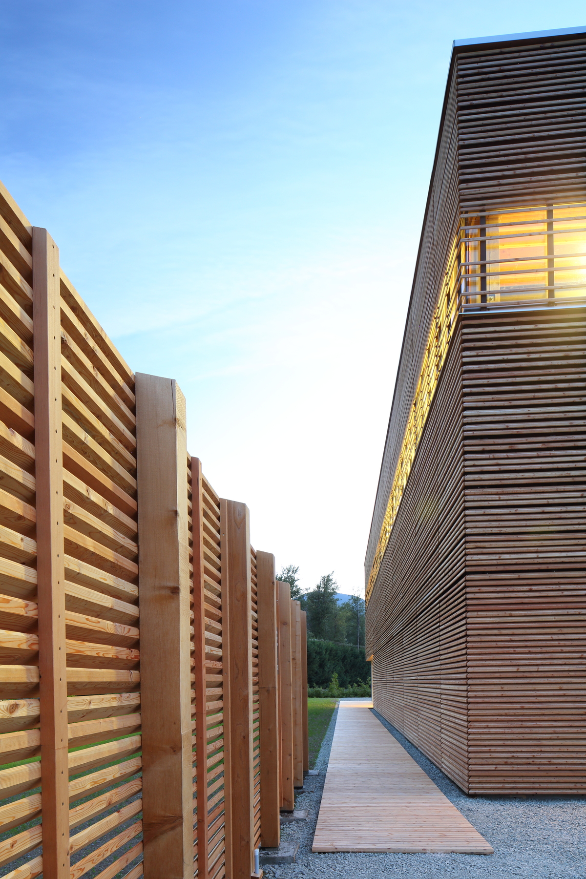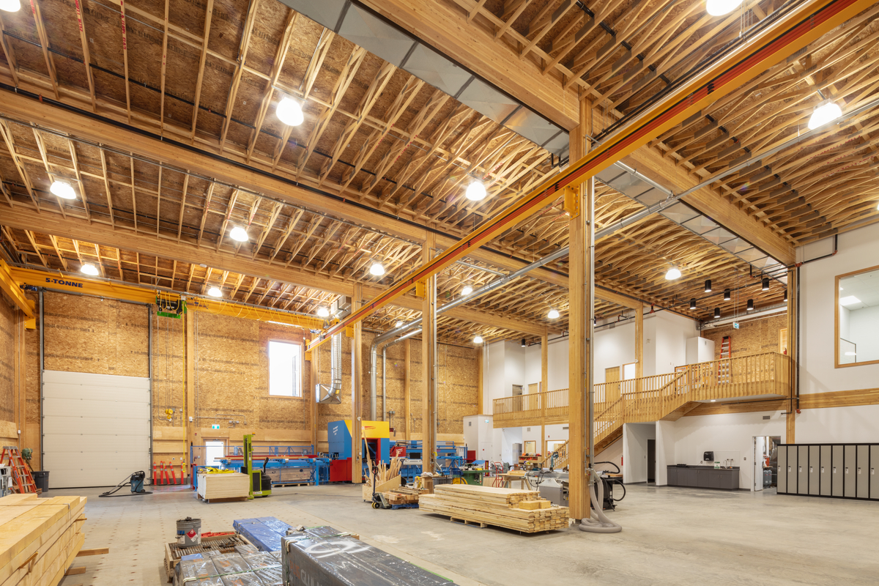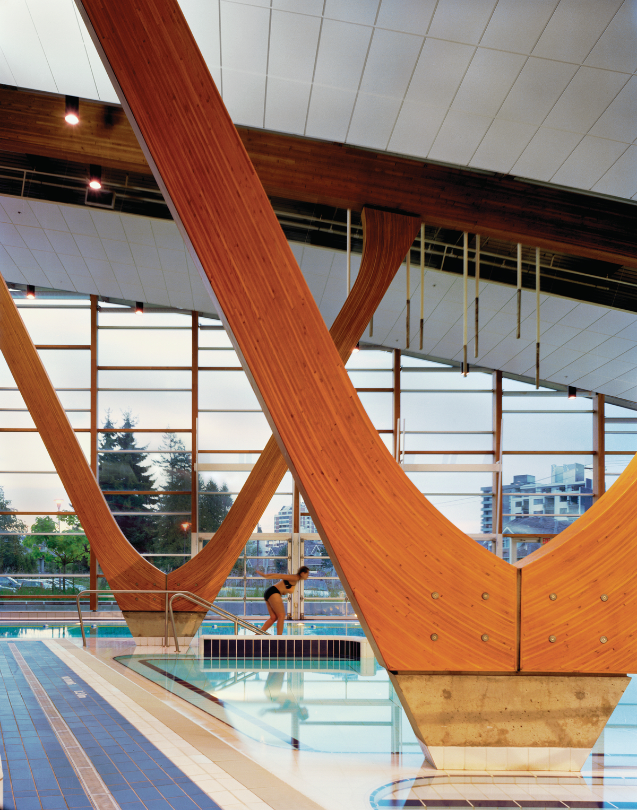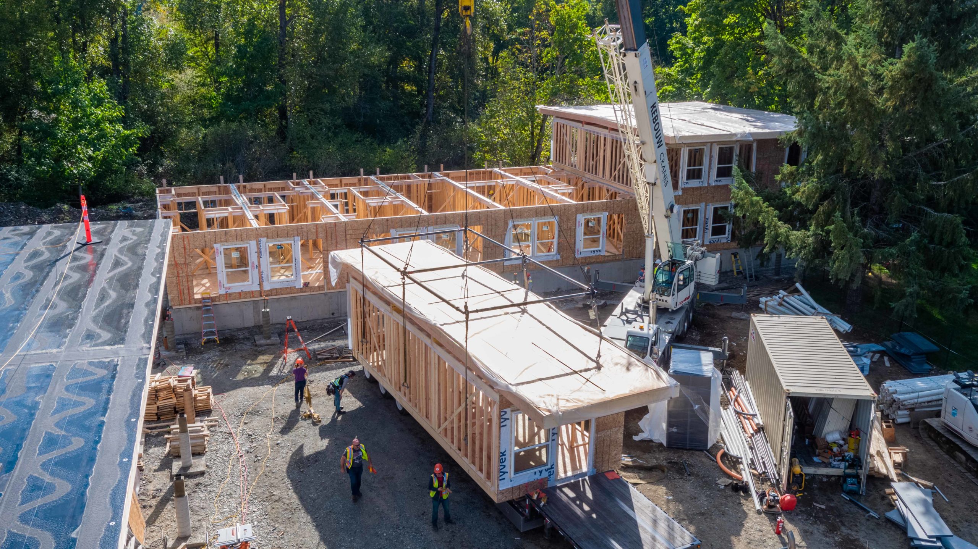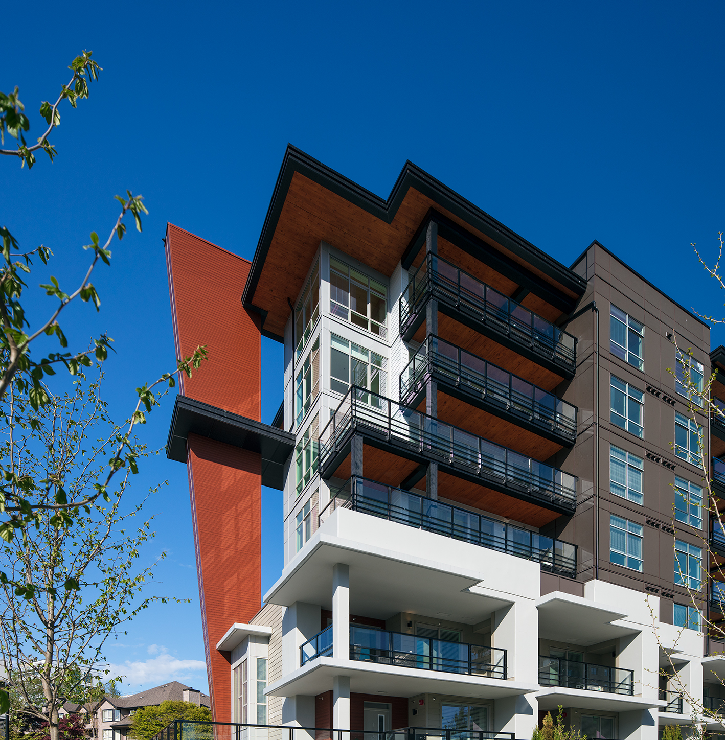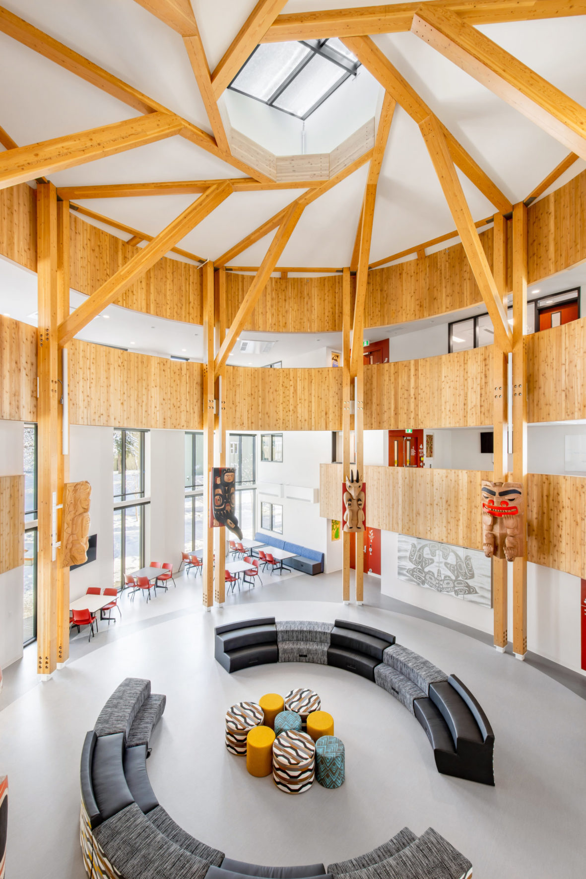Wood’s prefabricated, Passive House advantage
Prefabrication of wood buildings in factory settings can further improve thermal performance by delivering a precise fit that is tested and airtight. With these new approaches, wood buildings are meeting and exceeding the requirements of new energy and voluntary programs, such as Passive House.
Passive House (Passivhaus) is considered to be the most rigorous voluntary energy-based standard in the design and construction industry today. It is a holistic approach to energy efficiency that considers all aspects of a structure. This includes data on local weather and solar orientation along with design, foundation, framing, and insulation systems to reduce or even eliminate thermal bridging. This means using building materials that have low thermal conductivities.
By nature, wood is ideal for this, made up of thousands of open cells that make it difficult to conduct heat. Furthermore, highly energy efficient, airtight buildings can be achieved using prefabricated timber building systems cut and assembled with precision within a controlled environment. Unnecessary framing is eliminated and replaced with insulation to optimize energy performance. Dense recycled wood fibre panels can replace conventional insulation while providing sound reduction while boosting thermal mass.
BC Passive House Factory | Photo credit: Ema Peter Photography
