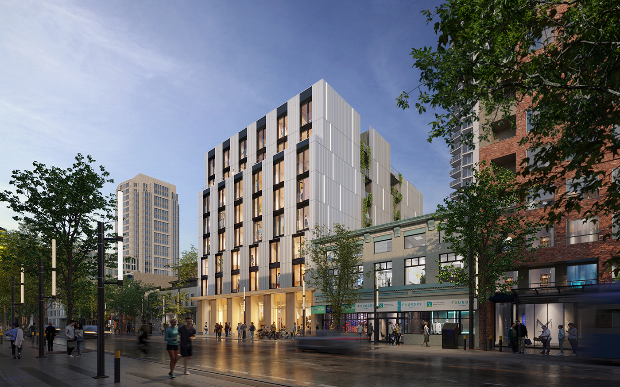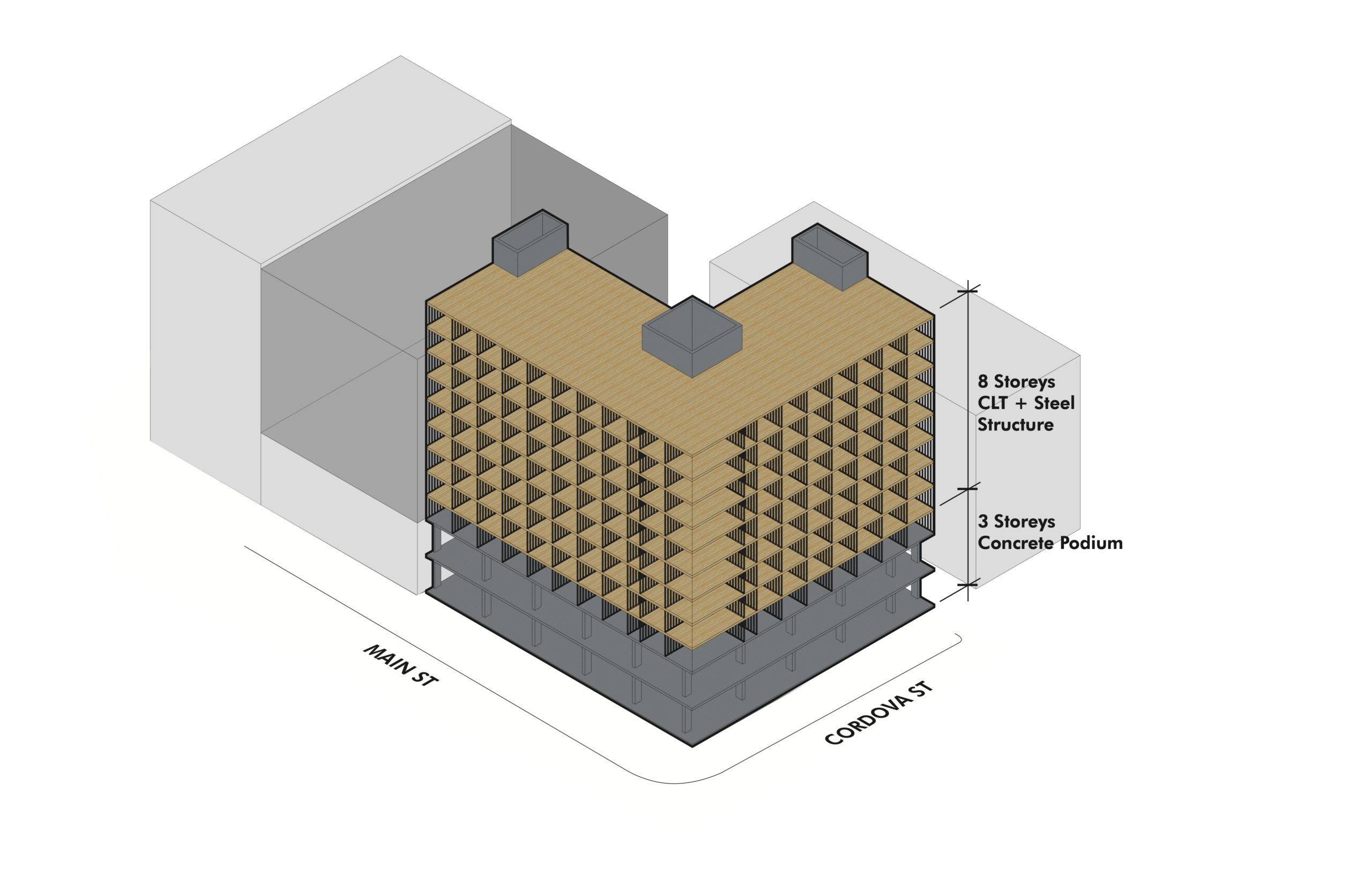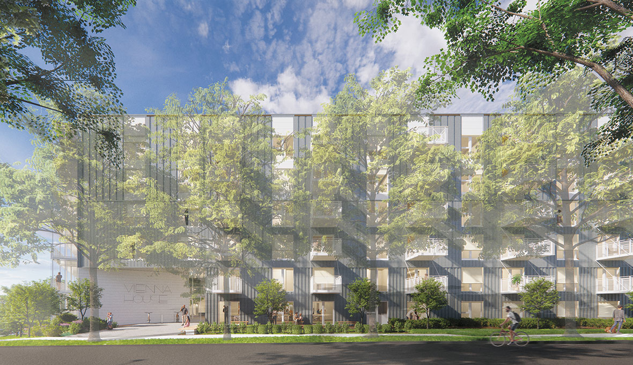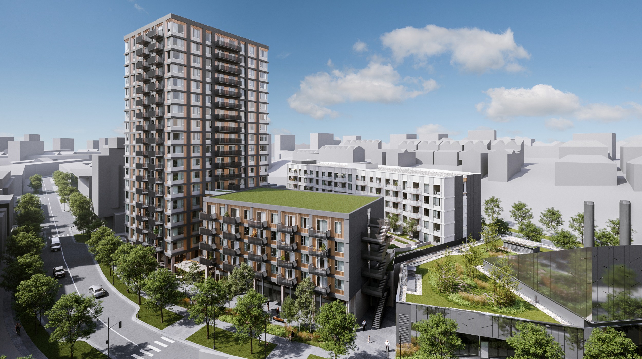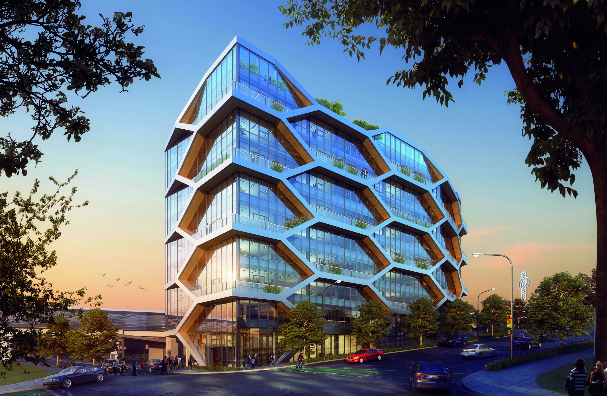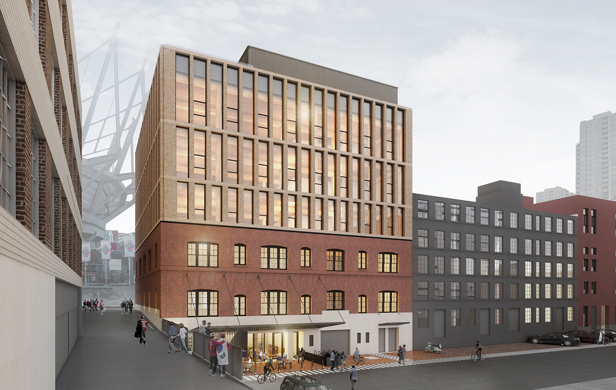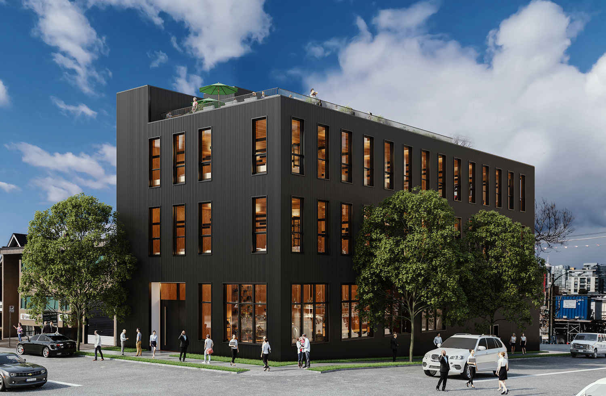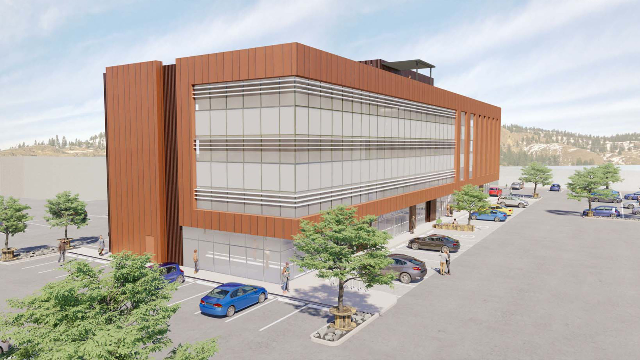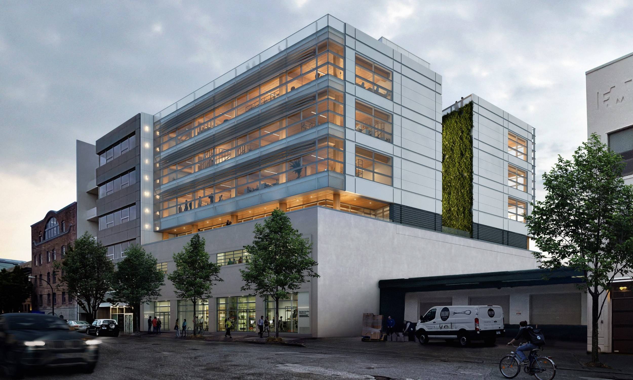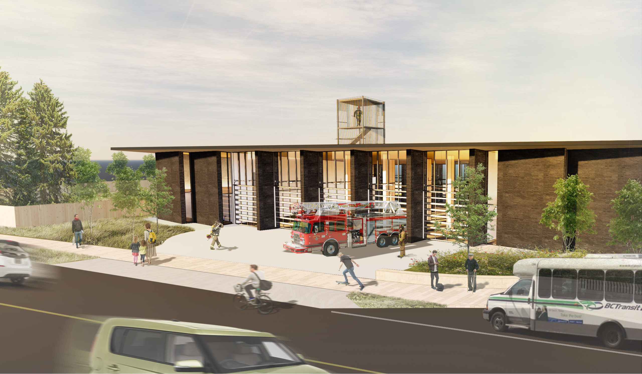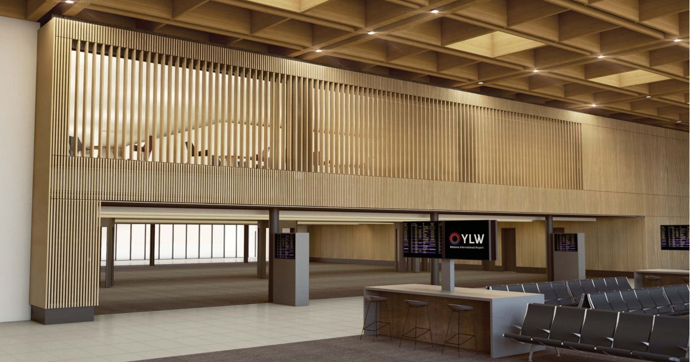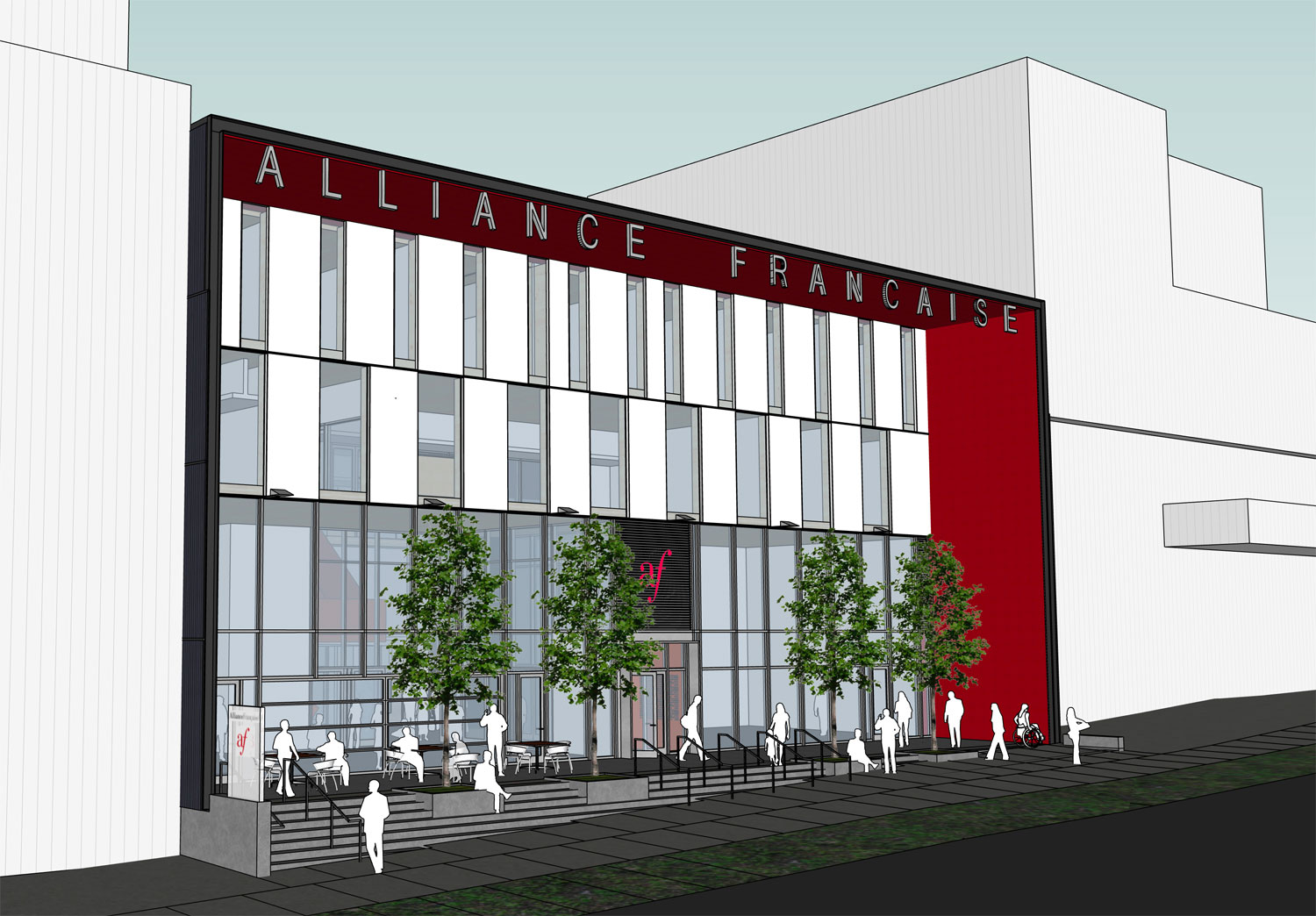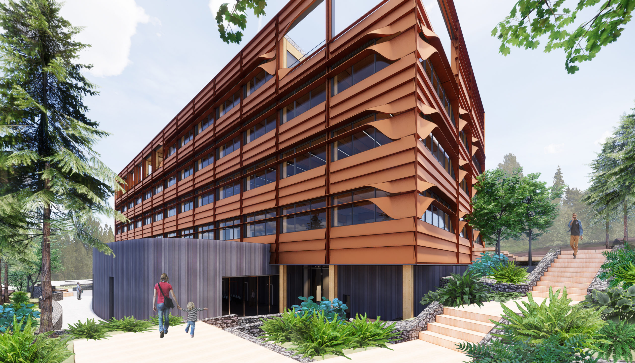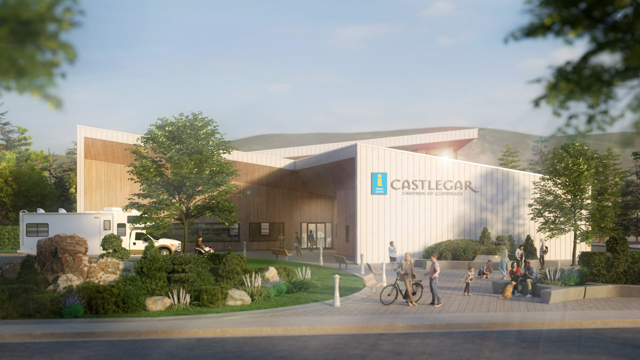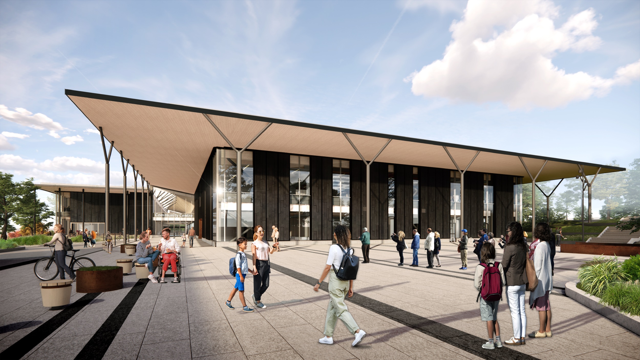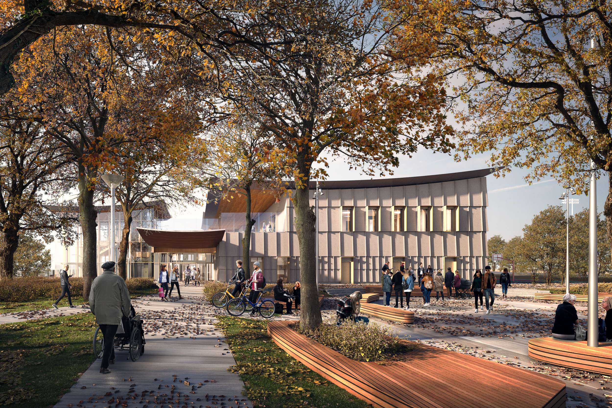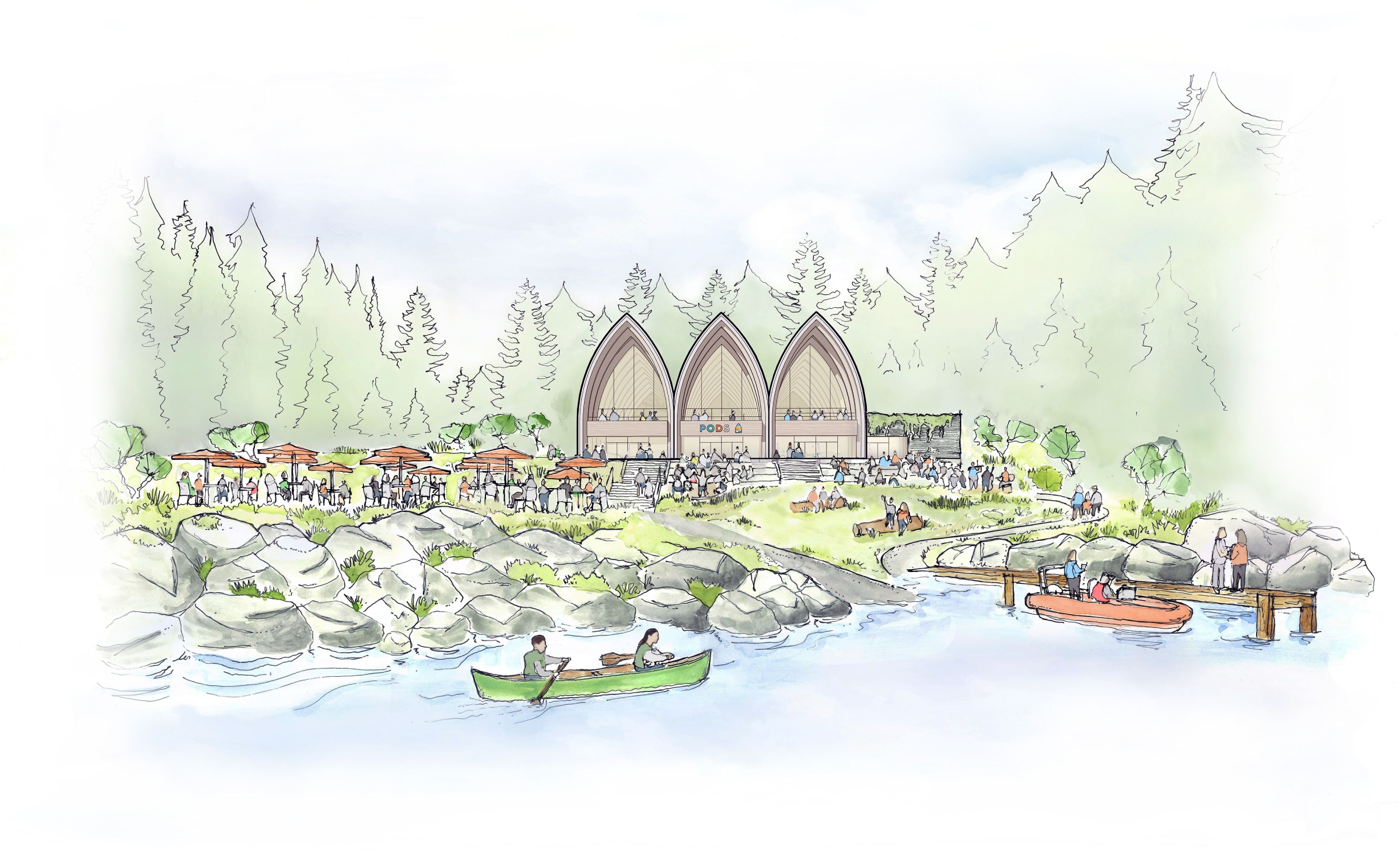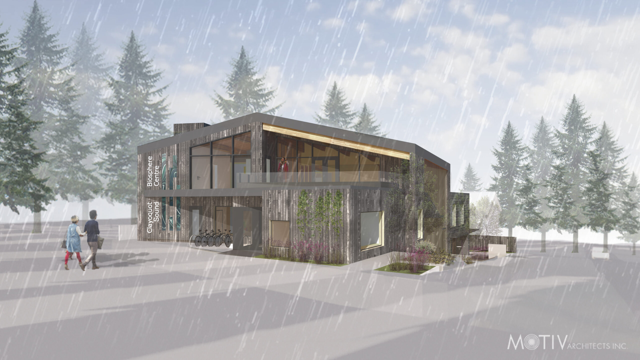While advancements in mass timber products and wood construction can help to build more resilient, climate-smart communities, there are still barriers, such as limited knowledge and experience about technical performance, constructibility and cost management best practices. Since 2020, the Province of British Columbia (B.C.) and Forestry Innovation Investment have invested over $9.1 million through B.C.’s Mass Timber Demonstration Program (MTDP) to help with the incremental costs associated with the design and construction of 19 building projects and 8 research projects that demonstrate emerging or new mass timber or mass timber hybrid building systems and construction processes.
Intake 4 opened on June 24, 2024, and will close October 21 2024. Visit masstimberbc.ca for submission requirements, desired criteria and the application form.
