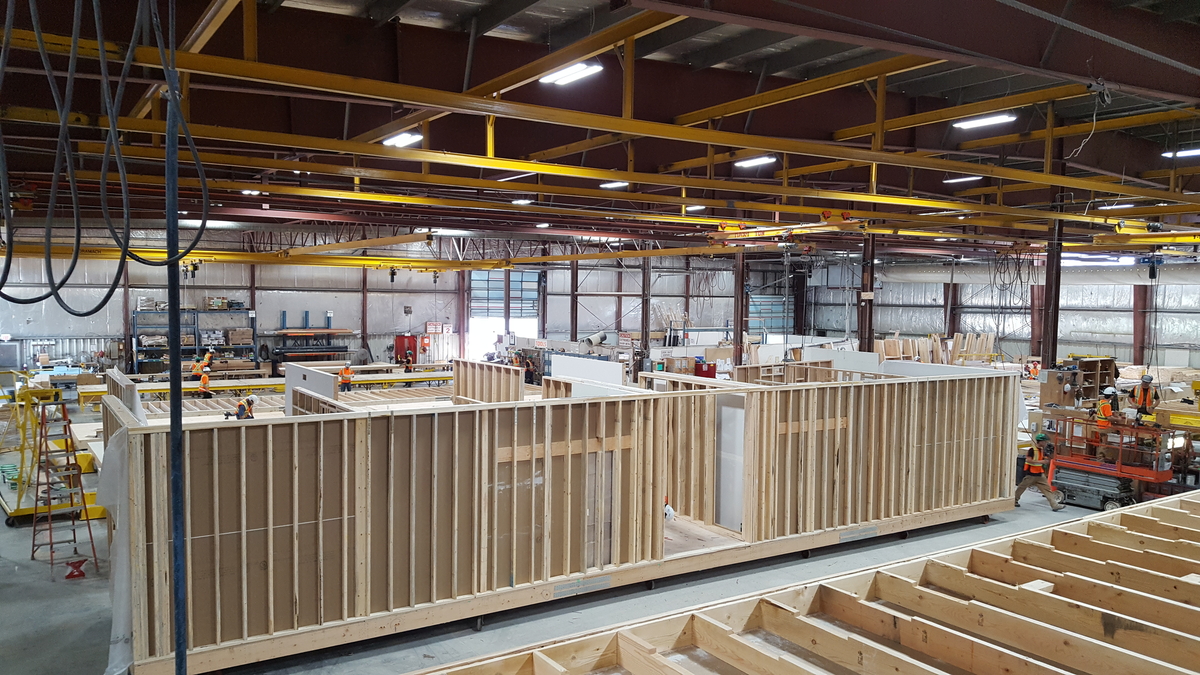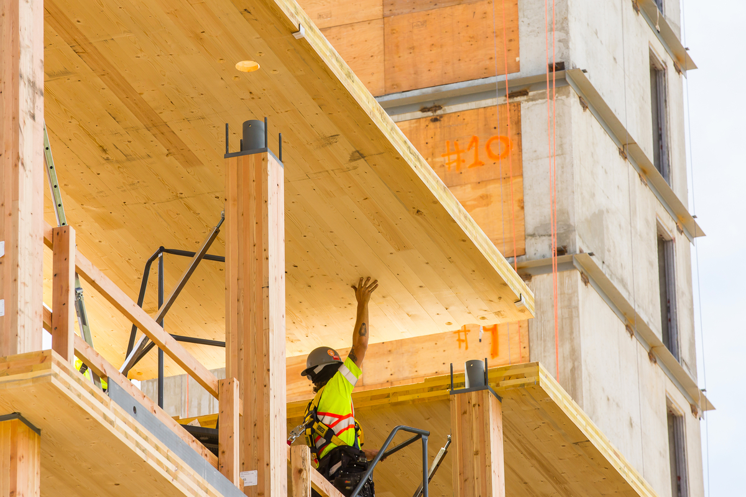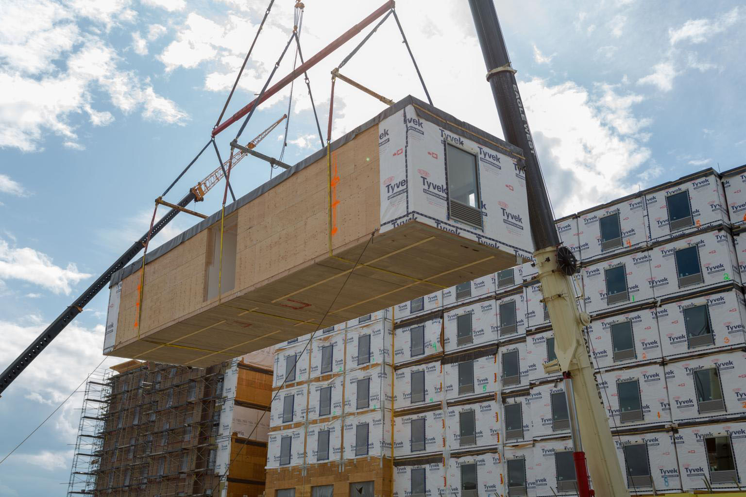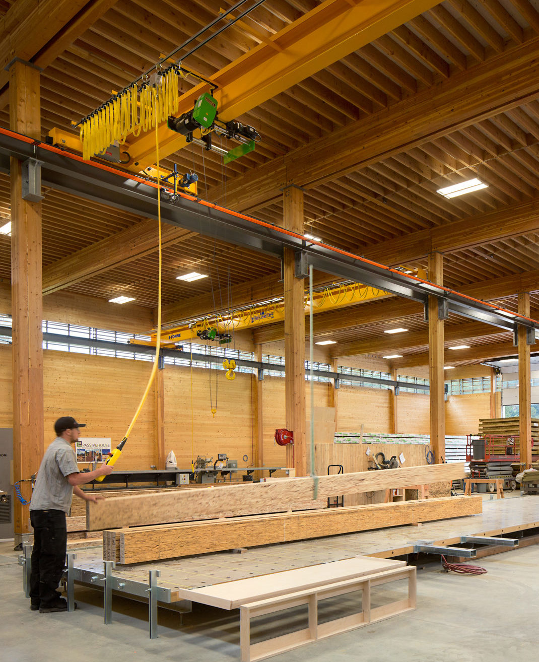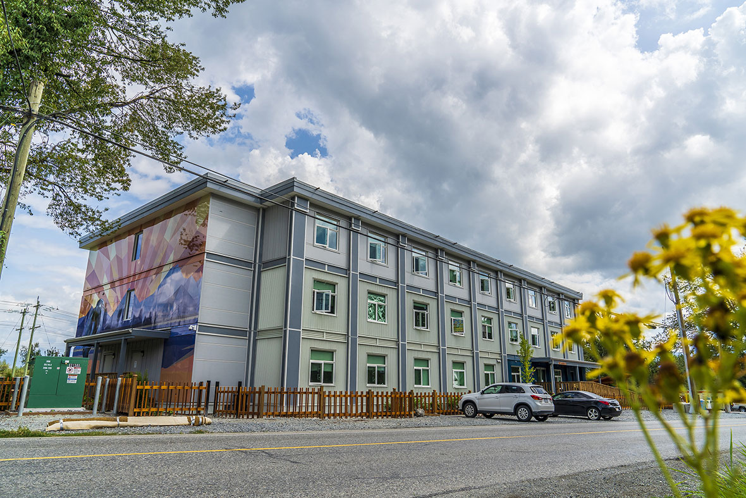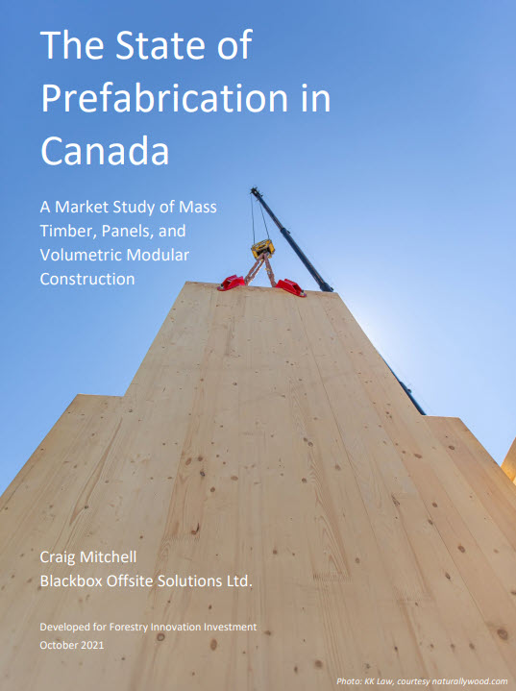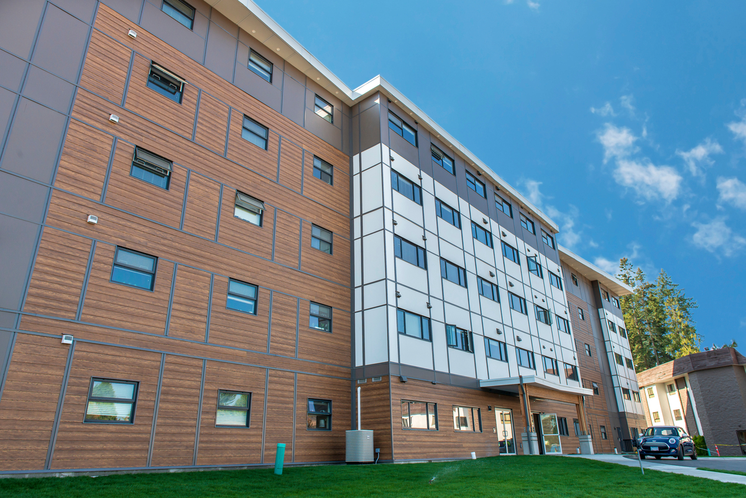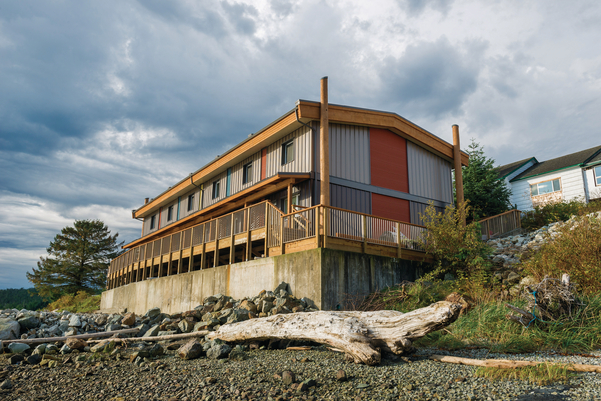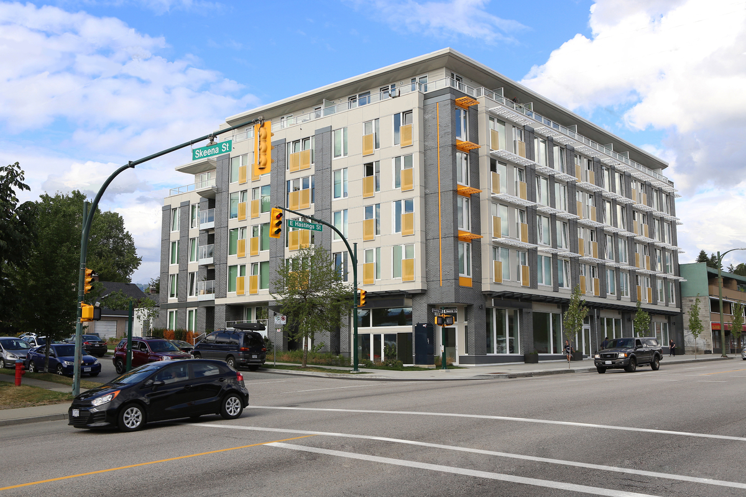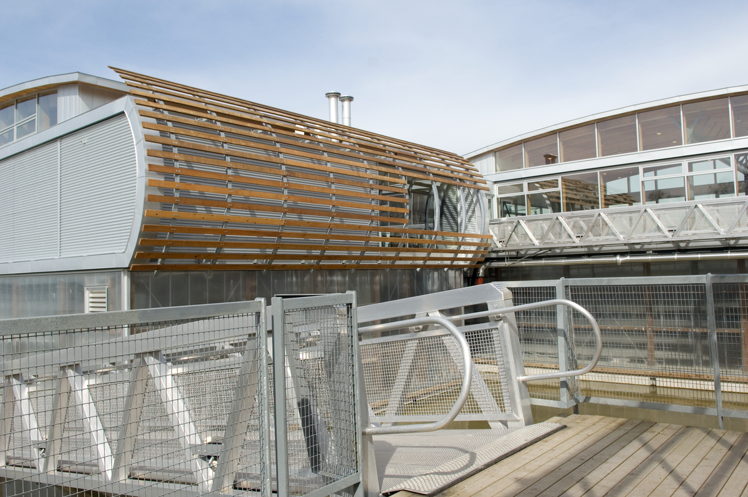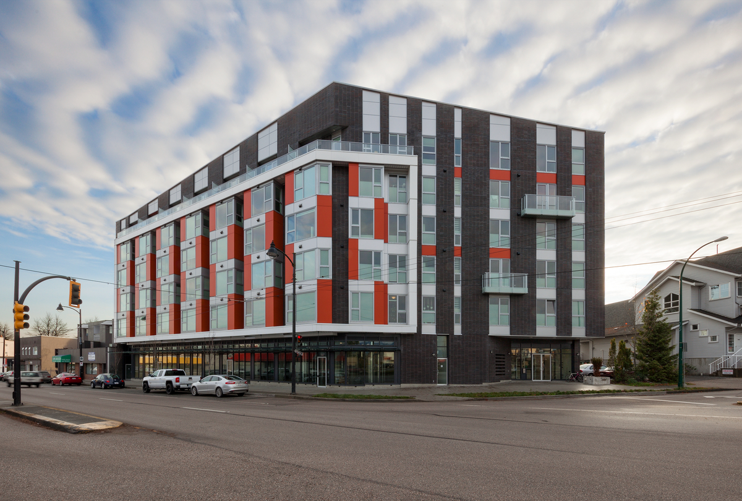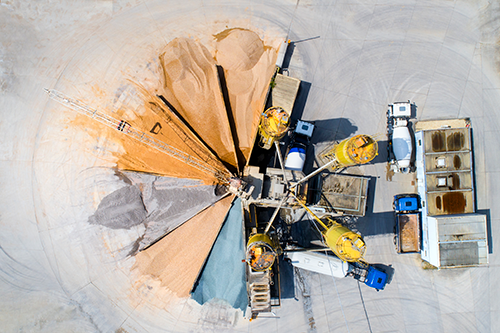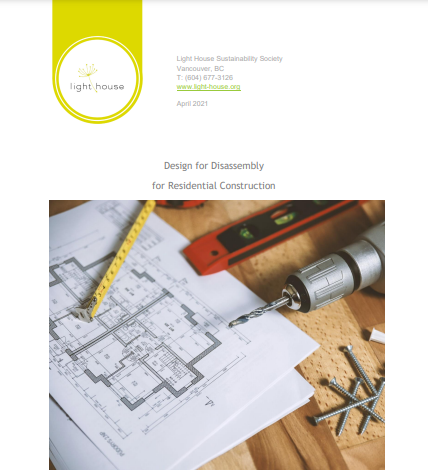Building systems used in prefabricated wood construction
Prefabricated wood systems are made from either conventional light-frame construction or mass timber systems, and finished construction often involves a mix of both.
Light-frame
Conventional light-frame wood construction—when dimension lumber and materials are delivered to site and then cut and installed according to a prescribed blueprint—still makes up the bulk of construction. Typical light-frame construction is built of repetitive wood framing to form rafters or trusses using standard dimension lumber. Oriented strand board (OSB) and plywood form roof decking, floors and walls. This same construction can be completed in a controlled environment, built as nearly completed modules—with plumbing and finishes—that can then be delivered to site for installation.
Mass timber
Mass timber products are thick, compressed layers of wood that serve as the load-bearing structure of a building. Because these products are lighter than other construction materials, they lend themselves well for prefabricated wood building systems allowing a speedier and more efficient process. Cross-laminated timber (CLT) is a popular mass-timber product because of its versatility. CLT is used to build floors, walls, elevator shafts and roofs. Glue-laminated timber (glulam) is often used as headers, beams, columns, trusses or in load-bearing arches. There are several other engineered wood products used in prefabrication, including nail-laminated timber (NLT), dowel-laminated timber (DLT), laminated strand lumber (LSL), laminated veneer lumber (LVL), and parallel strand lumber (PSL).
BC Passive House Factory | Photo credit: Ema Peter Photography
