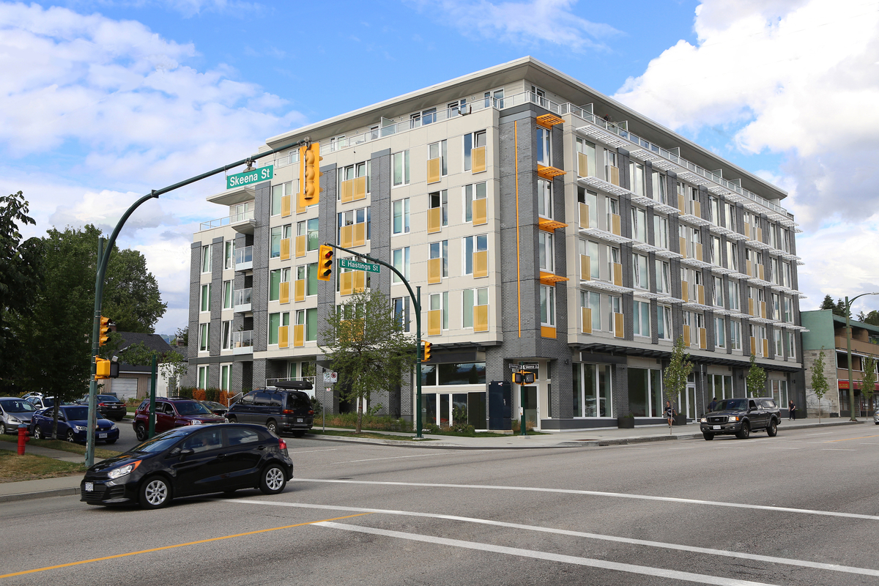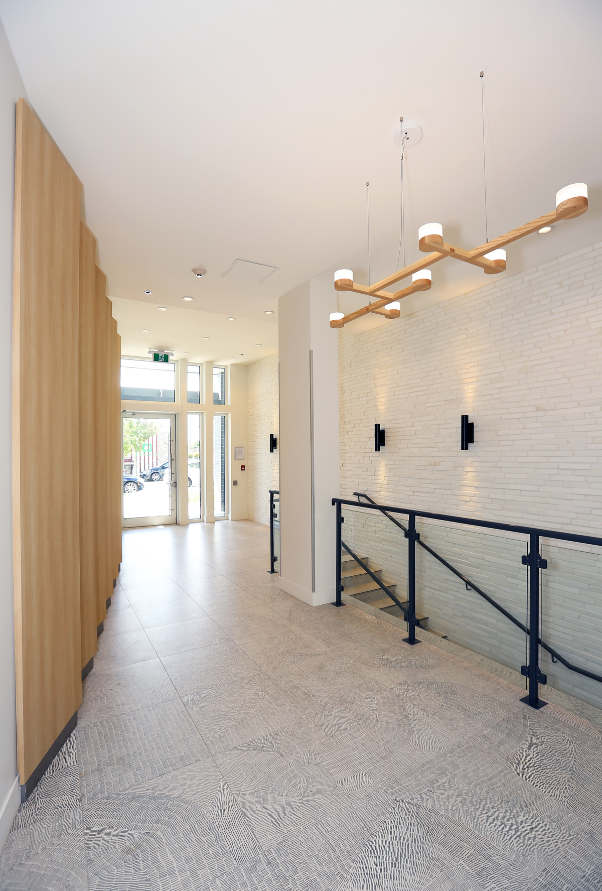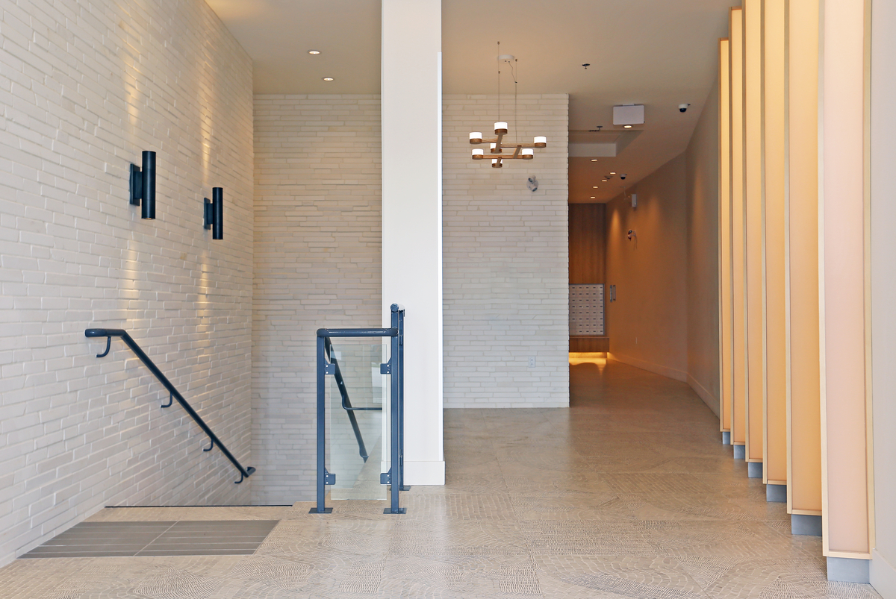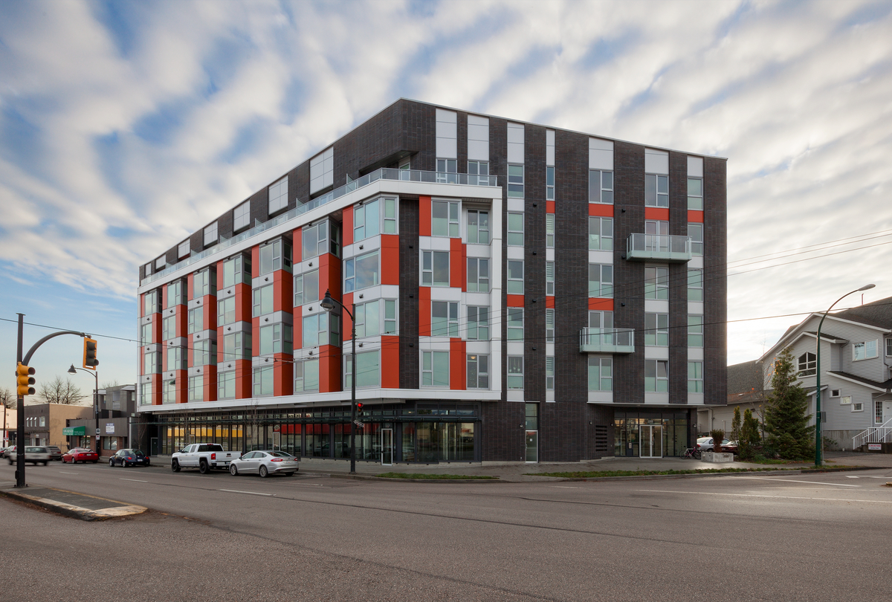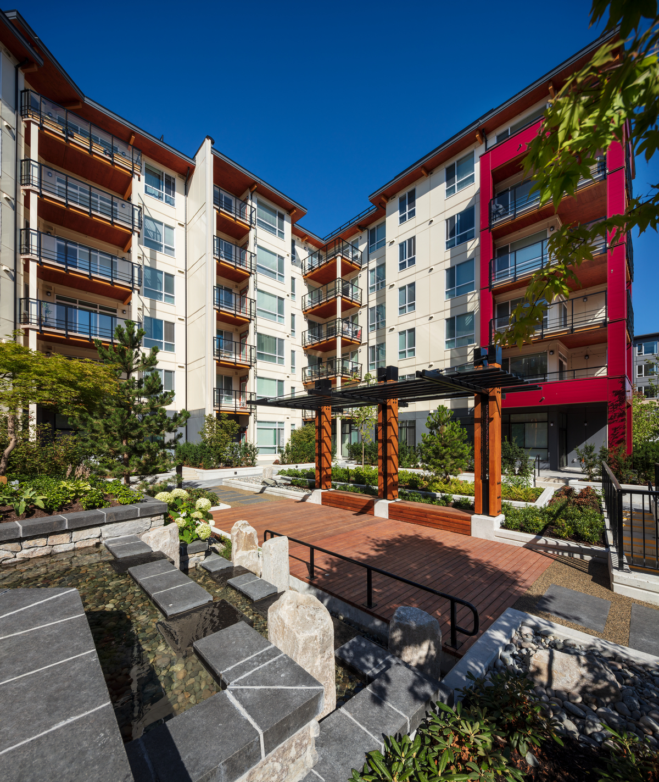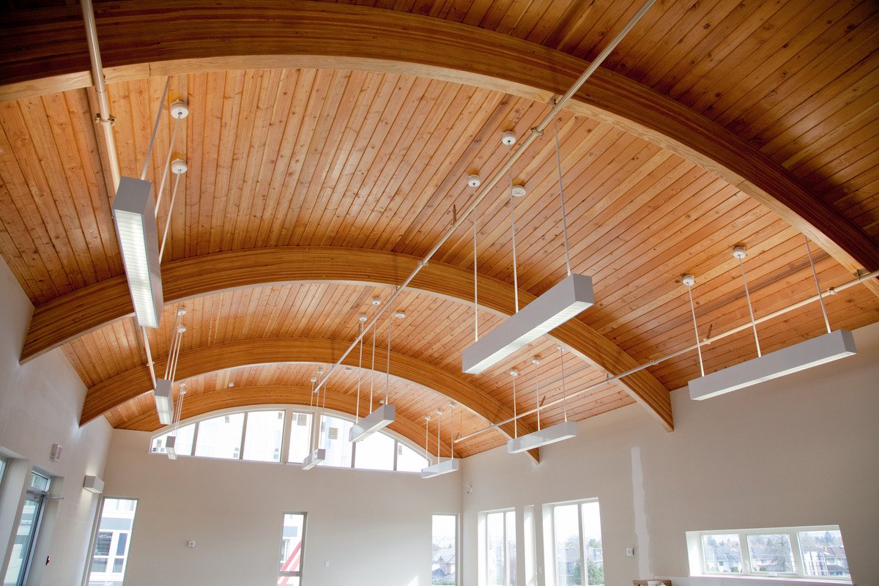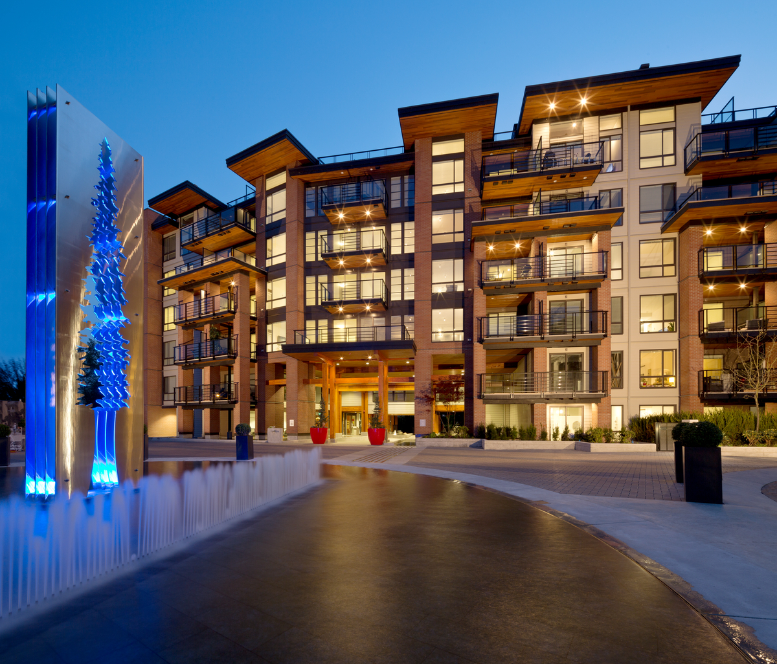Canada’s largest building to earn Passive House certification
The Heights residential rental building, at the time of completion, was the largest building to earn Passive House certification in Canada and demonstrates the adaptability of traditional wood-frame construction to a new generation of high-performance buildings.
- The rental midrise was Canada’s largest building to earn Passive House certification.
- The mixed-use project included five storeys of light wood-frame residential sitting on top of a concrete level ground floor for retail and a concrete parking level below that.
- Wood-frame construction was the ideal choice for cost savings and the ability to minimize thermal bridging.
The 85-unit mid-rise in the Hastings-Sunrise neighbourhood of East Vancouver met a rigorous, ultra-high standard for energy efficiency, one that would use 80 percent less energy than a code minimum equivalent. These long-term energy cost savings mattered for the developer because the rental building was built under the City of Vancouver’s Rental 100 Program. The program offered increased density, reduced parking requirements, and a waiver of community amenity contributions in exchange for guaranteed rental apartments for a period of at least 60 years, which meant that operating costs mattered.
Lofty standards without the lofty price tag
A Passive House building has a highly insulated and airtight envelope, triple glazed windows, heat-recovery ventilation, and an air change rate reduced to the minimum level required in order to maintain healthy indoor air. Over time, the increased capital costs of these measures are offset by the reduced size and cost of mechanical equipment and the savings in operating energy. The architects made a business case to the owner that these measures would cost no more than a conventionally designed building and heating system, and that energy bills would be 90 percent less than a regular building. Their objectives fit with the City of Vancouver’s energy conservation goals.
Wood is a no-brainer for Passive House
Wood is ideal for Passive House construction, in addition to being the most economical construction material for this size and type of building. Wood is a natural insulator that minimizes thermal bridging and contributes positively to the overall performance of the building envelope. The building is constructed with conventional wood light-frame 2 x 6 exterior walls, interior walls, I joist floors, and plywood sheathing and decking. The only non-standard aspect of construction is the secondary 2 x 4 wall that parallels the exterior walls. The gap between the walls means an overall depth of insulation of 300 millimetres. The Heights sets a new standard in occupant comfort and energy efficiency for rental buildings in B.C.
Crews were brought up to speed
Passive House certification has only been available in Canada since 2014, and some contractors and tradespeople were unfamiliar with its requirements. The architects worked with the construction crews to ensure workers understood new site requirements and Passive House-specific procedures, such as sealing and taping of all joints for air-tightness. The construction company also sent several members of its crew to train at the High Performance Building Laboratory at the British Columbia Institute of Technology.
