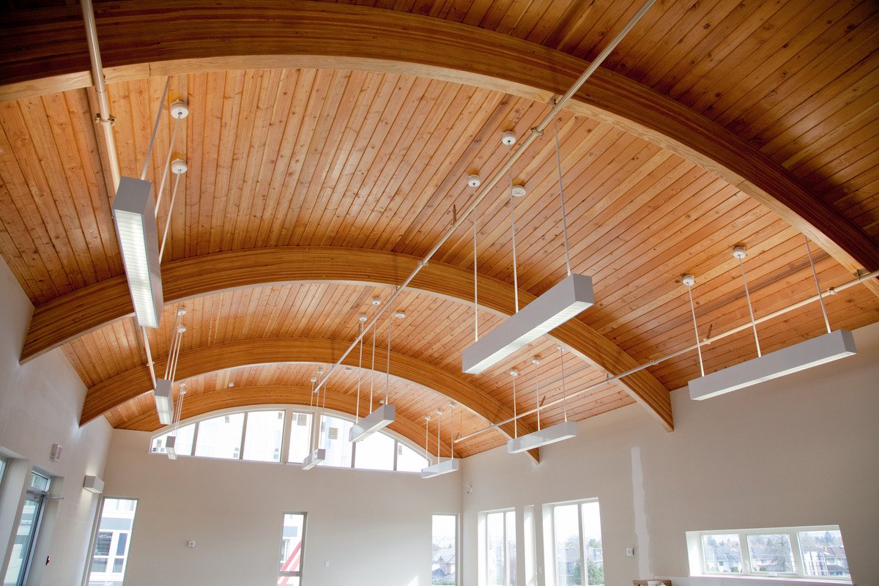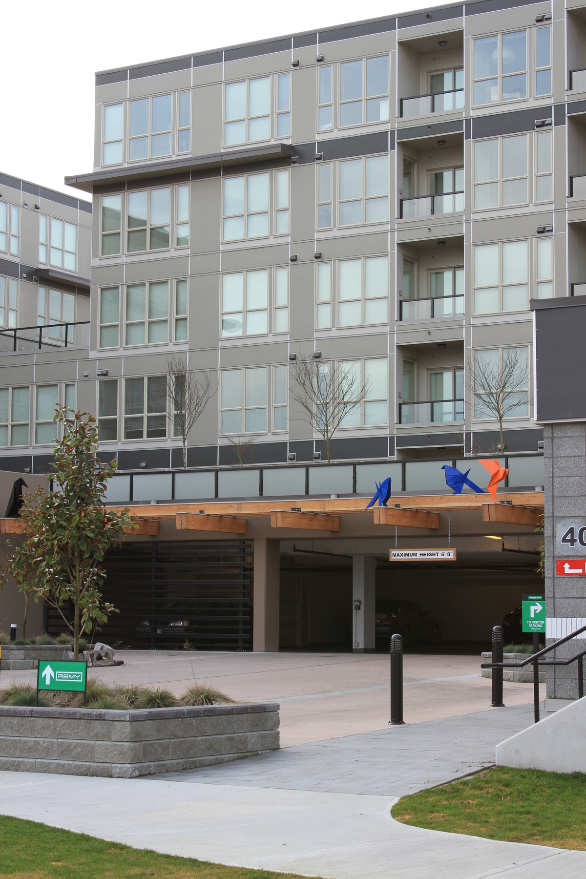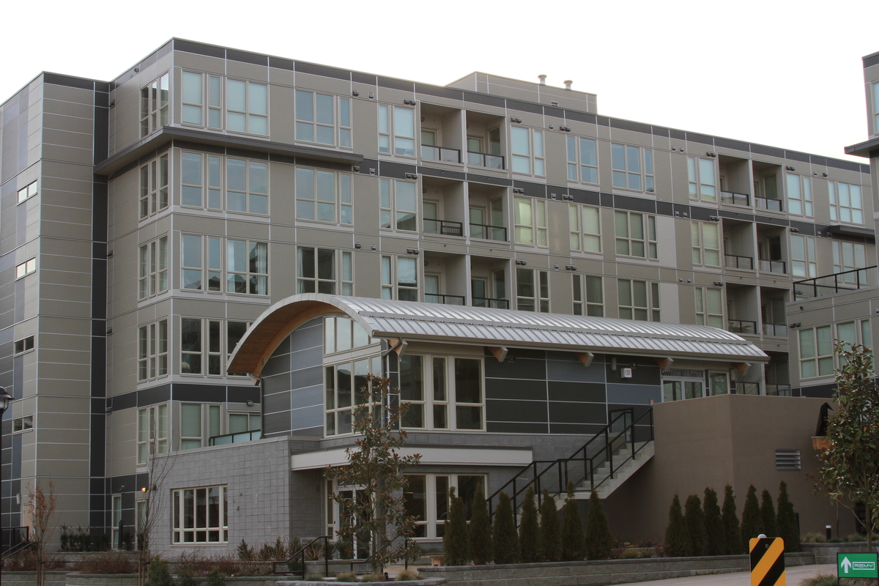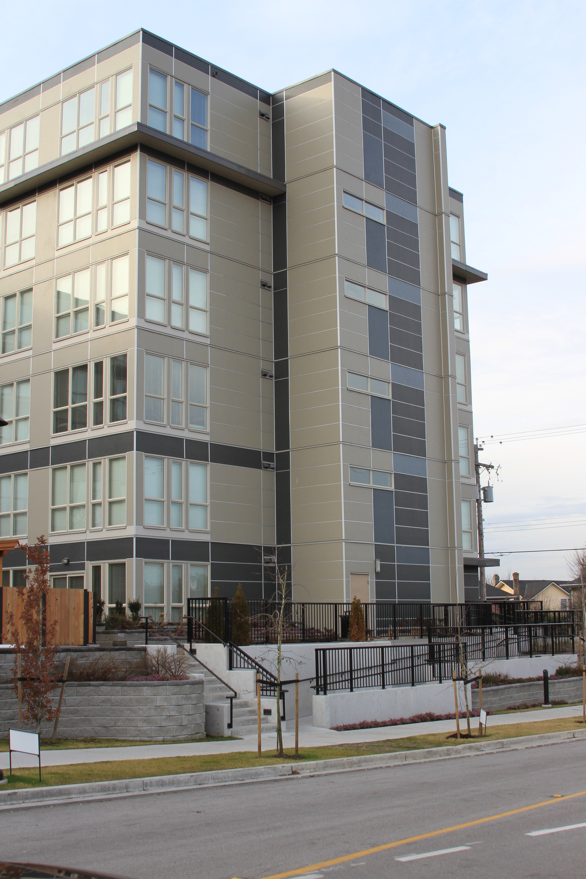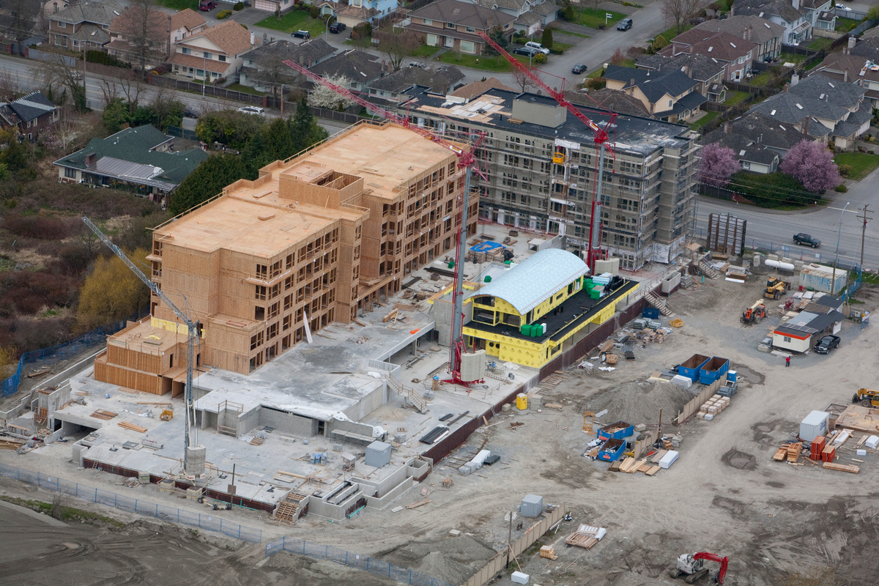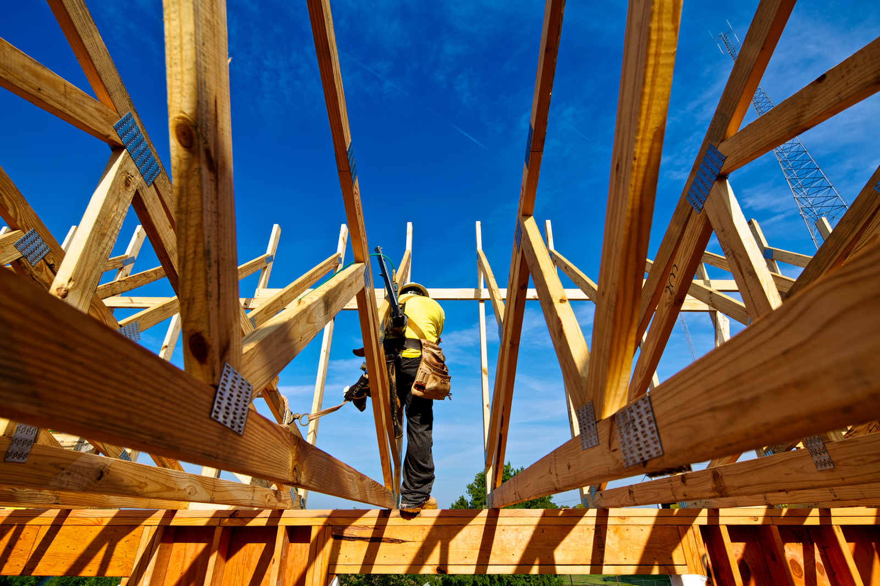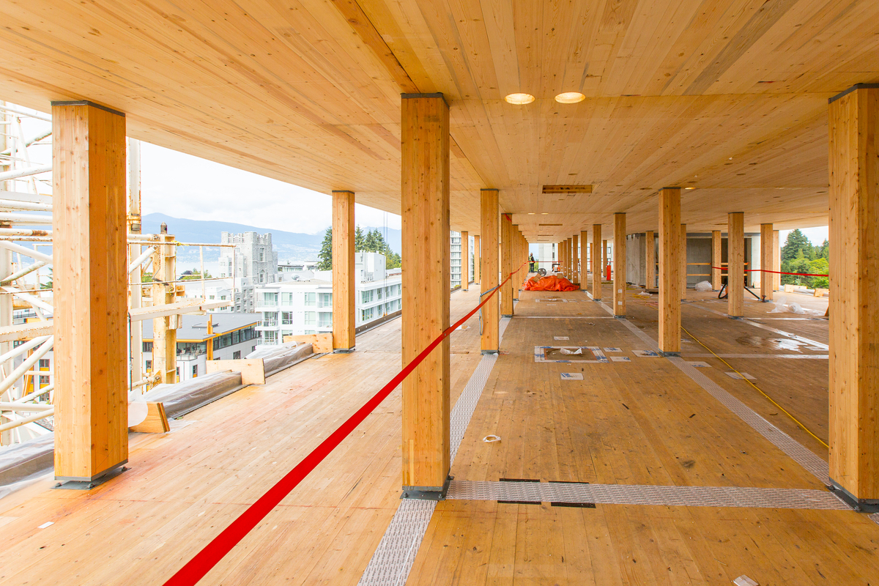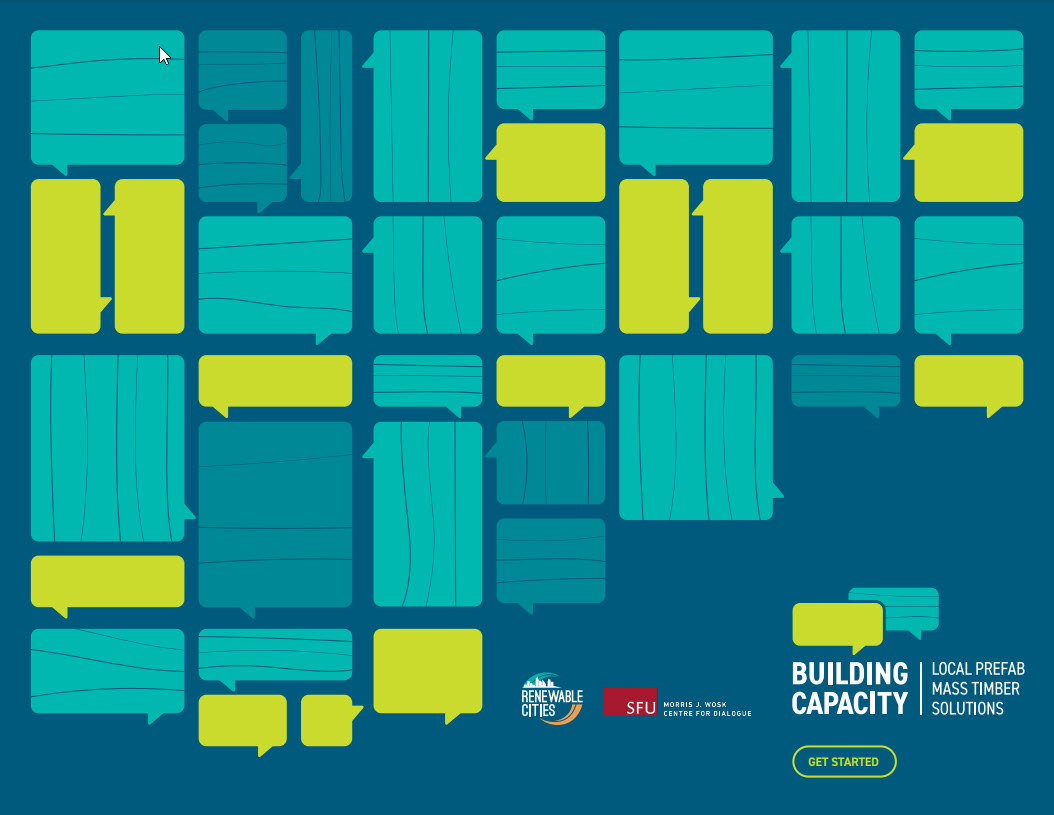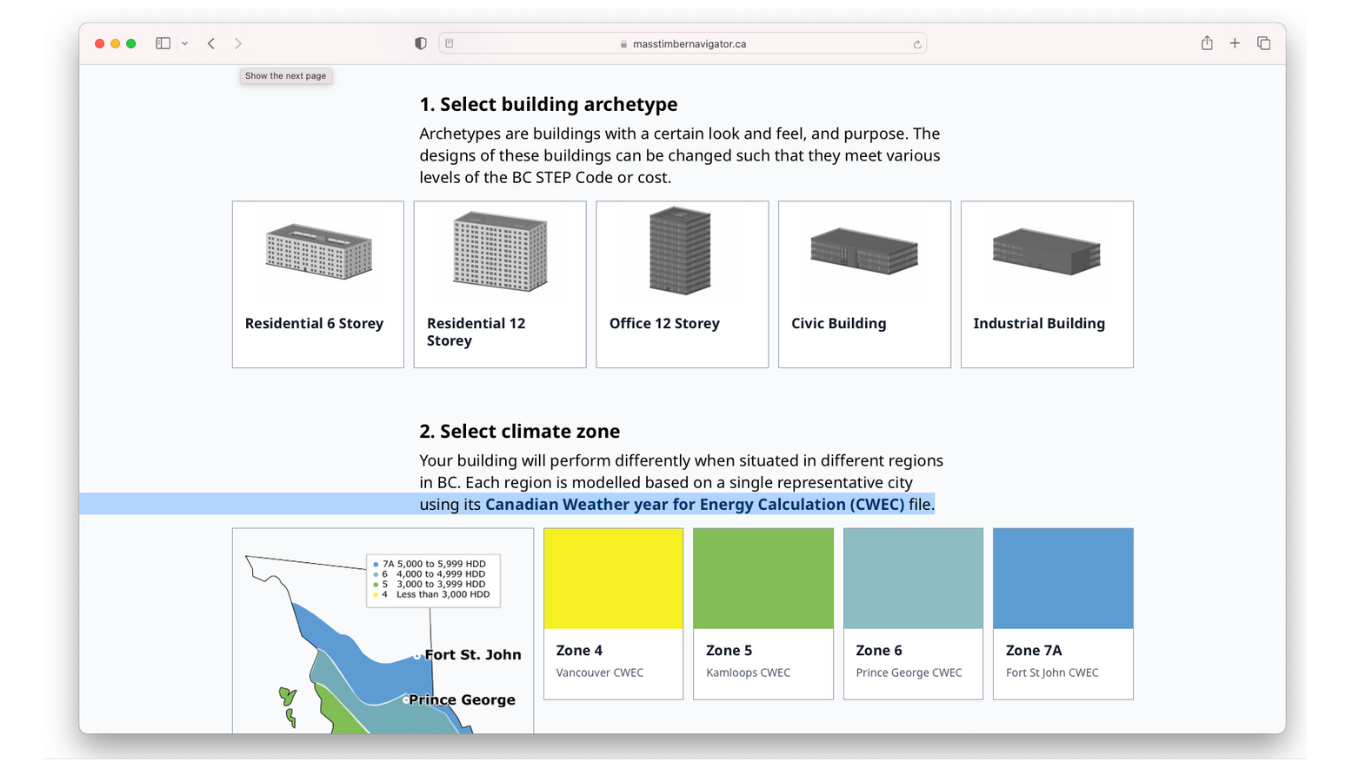Remy: The first six-storey wood-frame development to receive a building permit under the revised BC Building Code
Using wood for mid-rise residential buildings is a great way to increase density and gain environmental and economic advantages at the same time.
That’s why the British Columbia government amended the provincial building code in 2009 to increase the permissible height for light-frame wood residential construction to six storeys from four.
Before amending the code, the B.C. government brought together safety experts so it could be confident that mid-rise wood from residential buildings could be designed and constructed with adequate levels of safety. The work included a simulated earthquake test involving a six-storey building on the world’s largest shake table in Miki City, Japan. The building performed extremely well, with no structural damage observed.
The Remy project in Richmond, with mid- and low-rise residential structures and a community centre and daycare, became the first six-storey wood-frame development to receive a building permit under the revised BC Building Code. It embraced innovations—such as new wood materials and engineering solutions—to increase the quality and sophistication of wood construction.
The increasing use of wood in mid-rise construction in projects like Remy has prompted the design, testing and analysis of a number of fire-resistance-rated wood floor and wall assemblies.
There has been a significant increase in mid-rise projects that are now being planned or built in British Columbia, reflecting increasing confidence and acceptance of wood use for five- and six-storey construction.
Wood use
Modern wood construction
Just as heavy timber was once the material of choice for mid-rise construction, builders of mid-rise projects like Remy are now using engineered wood products that are comparable to reinforced concrete. Remy minimized vertical shrinkage by using dimension lumber dried to 12% moisture content, and one-inch plywood as a single or double base or top plates.
Innovation for safety and performance
A gypsum firewall system divided the Remy project into separate buildings, with two separate load-bearing wood-frame walls on either side of a double layer of one-inch fire-rated gypsum sheathing. To absorb sound, one-inch gypsum concrete topping on the floors was coupled with two layers of gypsum board on acoustic (resilient) metal channels in the ceiling below.
Steel tie-rod systems resist wind/seismic forces
Continuous self-adjusting steel tie-rod systems, coupled vertically at about three-metre intervals, ensure the building’s components and assemblies are held tightly together.
Prefabrication: fast and precise
Remy’s integrated design and use of prefabrication technologies ensured greater precision, with engineered wood products at key column and beam locations, and at critical blocking details. Prefabrication of walls and other elements of the building envelope sped up construction and reduced waste.
“Designed with environmental sustainability in mind, the Remy site is an excellent example of providing innovative housing for a wide range of people, including seniors and those with disabilities.”
Dana Westermak, President, Oris Development Corp.
