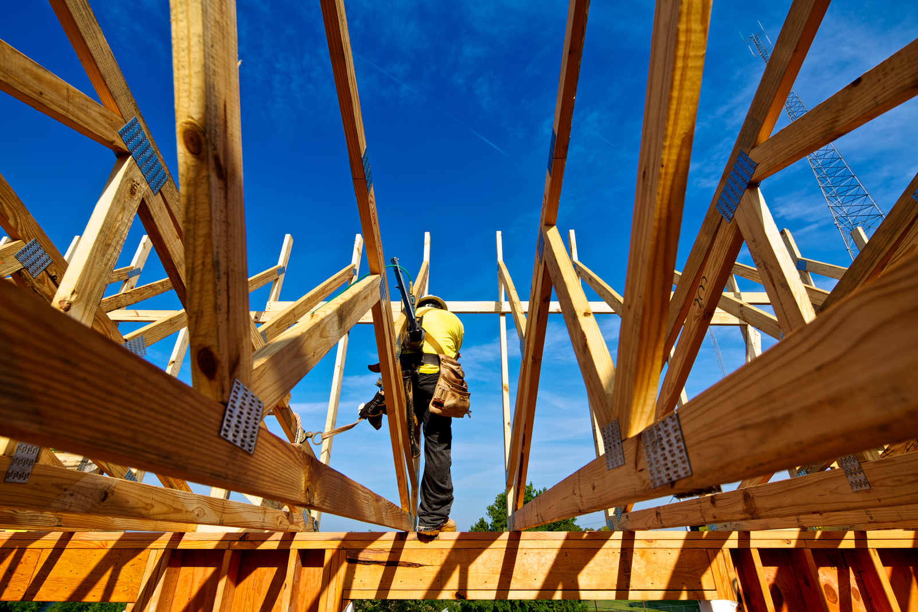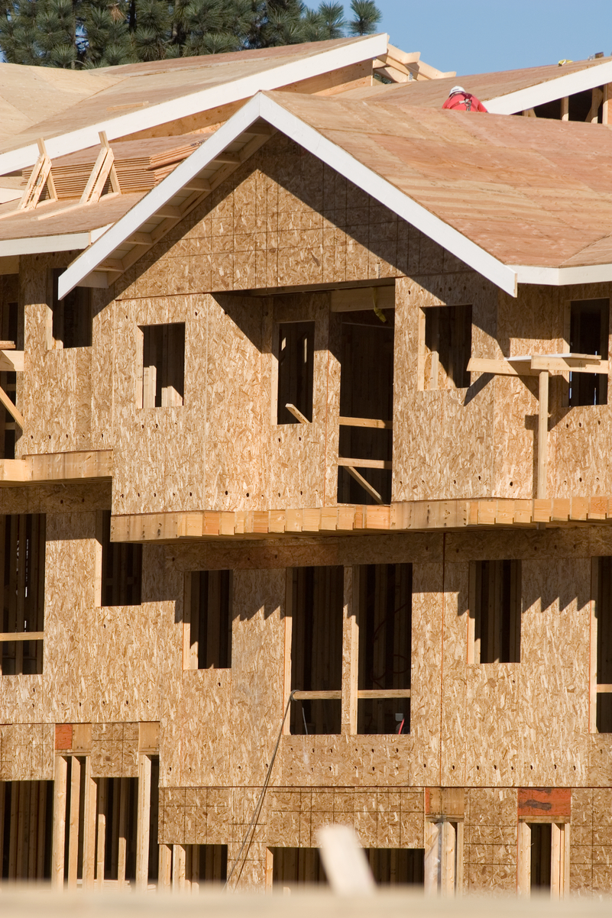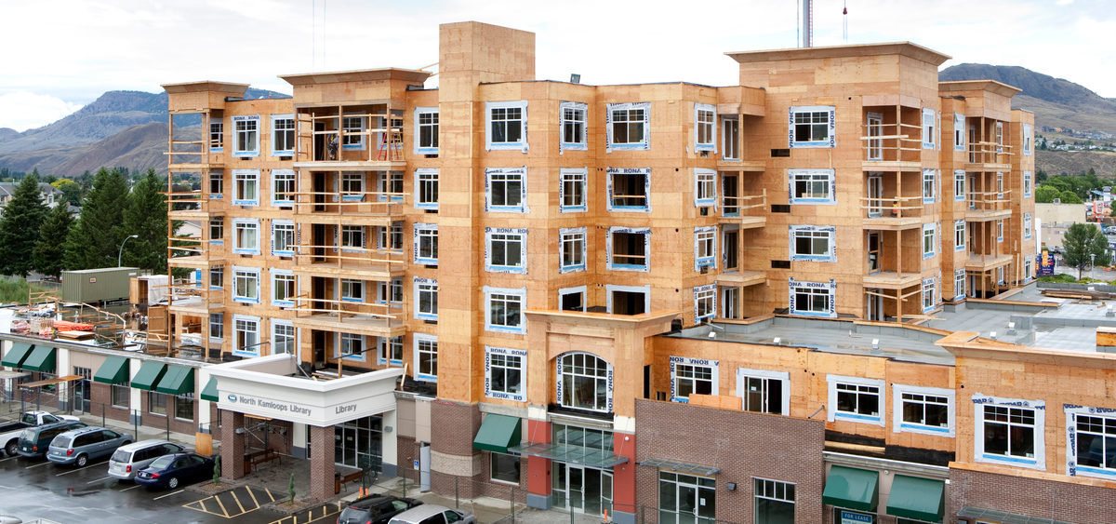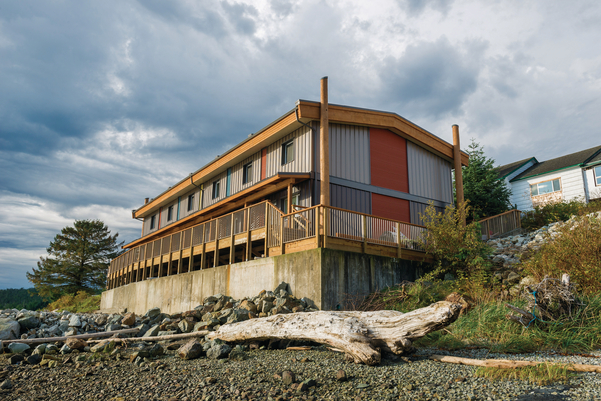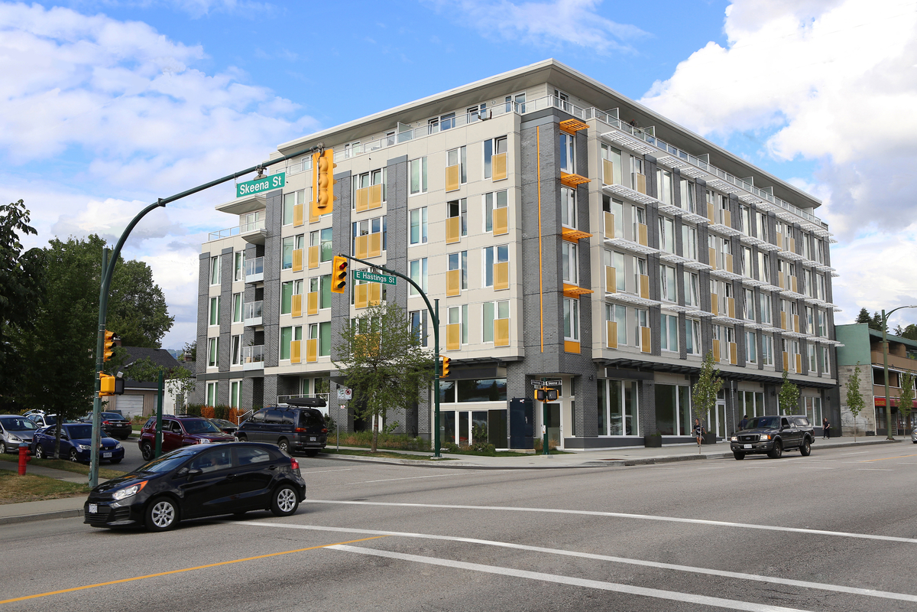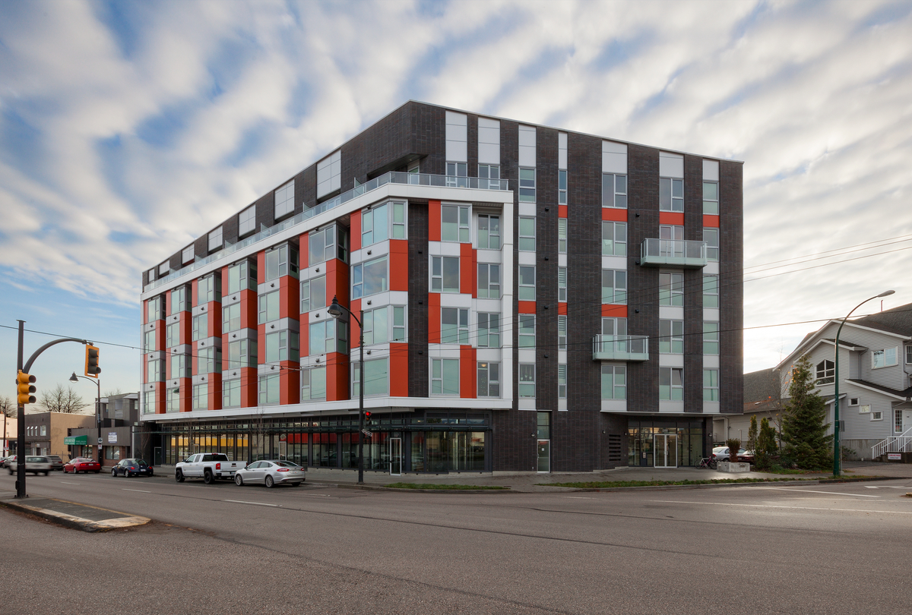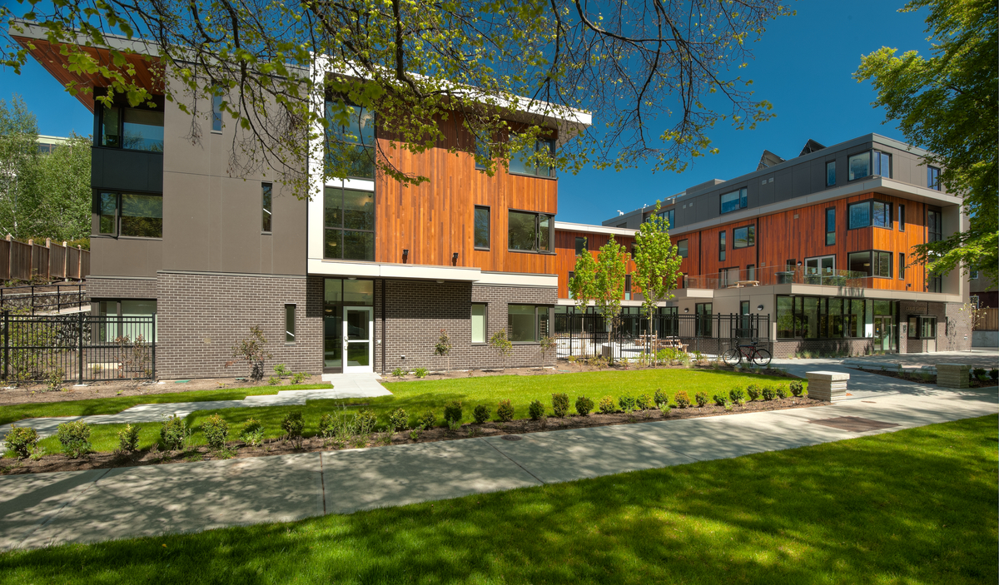Components of light-frame systems
has been widely used in single-family, multifamily, commercial, and light industrial buildings. Platform framing features the construction of each floor on top of the one beneath.
Engineered floor and ceiling joists
Platform framing starts with a floor frame attached to a foundation, and walls are raised and fastened to the floor frame. A floor is constructed of wood joists and sub-flooring. Ceiling joists are wood members that serve a function similar to floor joists, framing the ceiling of the top building story and the floor above.
Stud wall frames
The floor serves a working platform on which stud wall frames are constructed in sections and lifted in place. Studs are vertical wood members, spaced evenly apart, and attached to both bottom and top of the floor frames. The walls of the storey beneath each new level bear the load from above.
Roof framing
Roof trusses offer pitched, sloped or flat roof configurations, while also providing clearance for insulation, ventilation, electrical, plumbing, heating and air conditioning services between the chords. A pitched roof is formed of sloping joists (rafters) or trusses attached to the top story walls. Rafters are diagonal wood members, spaced uniformly apart, and topped with roof sheathing. More frequently, modern light-frame construction is built with roof trusses, a prefabricated, engineered wood assembly that includes diagonal top chords, a horizontal bottom chord, and vertical and/or diagonal webs or braces between the top and bottom chords. Each adjacent wood component is connected using metal toothed plates.
Sheathing
Sheathing is an engineered wood product—plywood or oriented-strand board—fastened to floor, wall and roof assemblies. Roof sheathing is structural, providing lateral bracing of roof framing members, and it carries both live and dead loads from above to the rafters and trusses below.
Photo credit: KK Law
