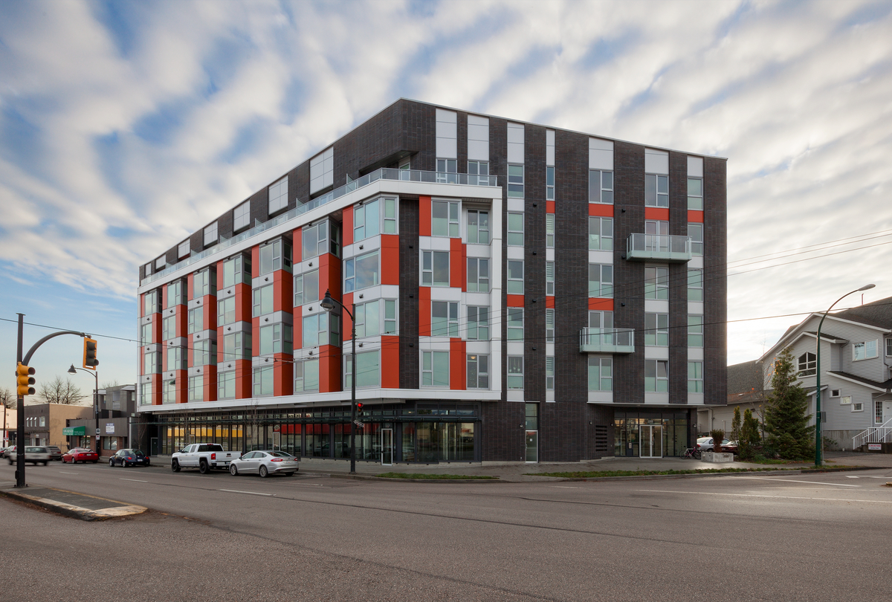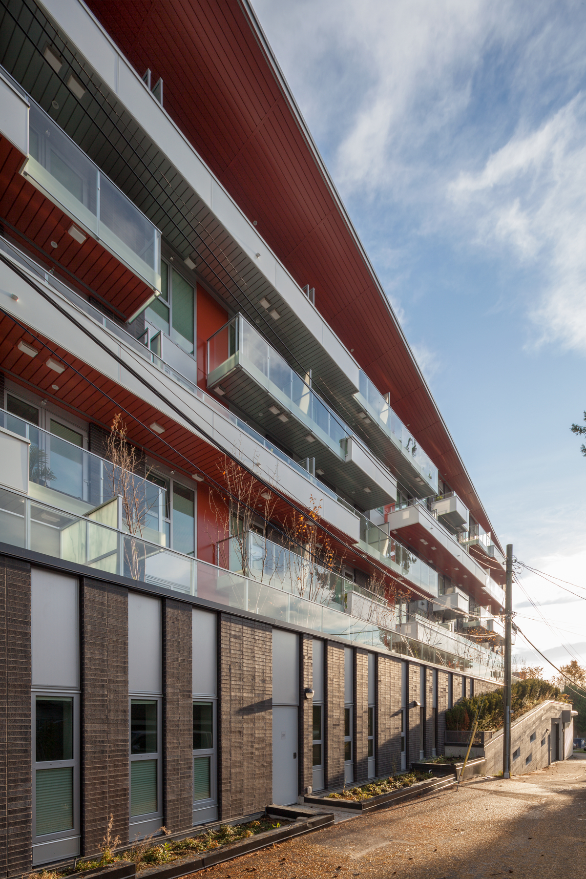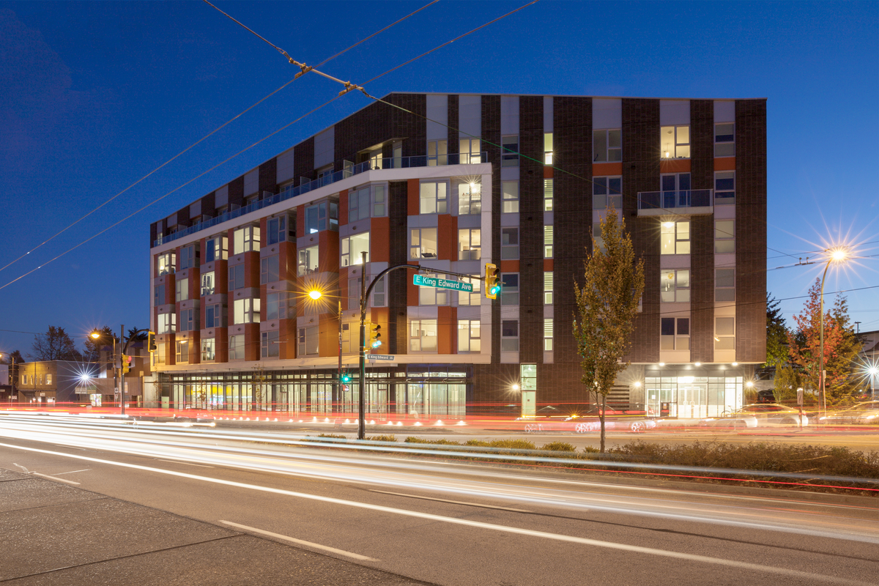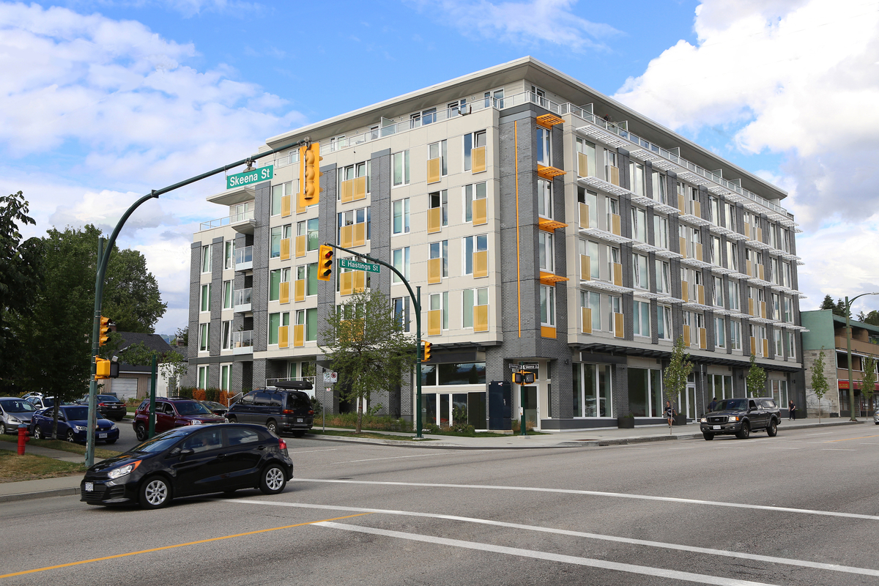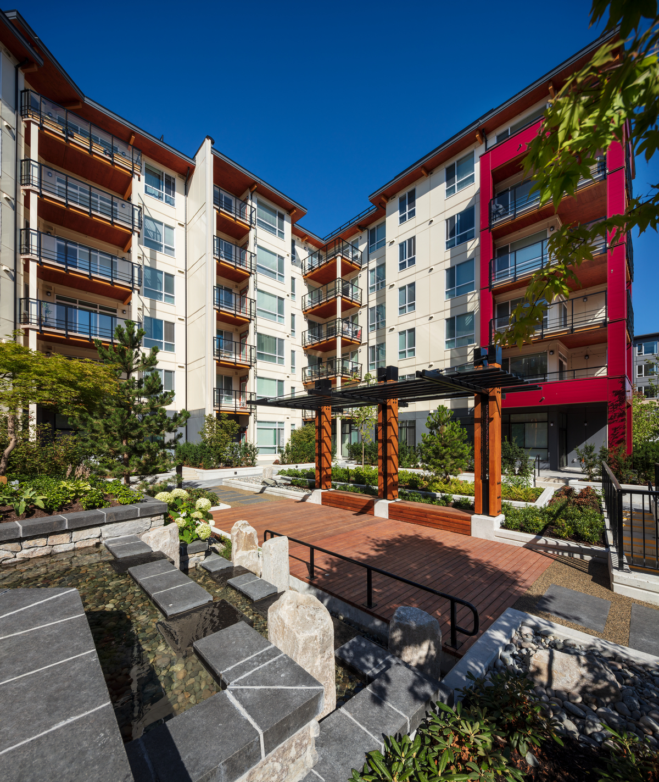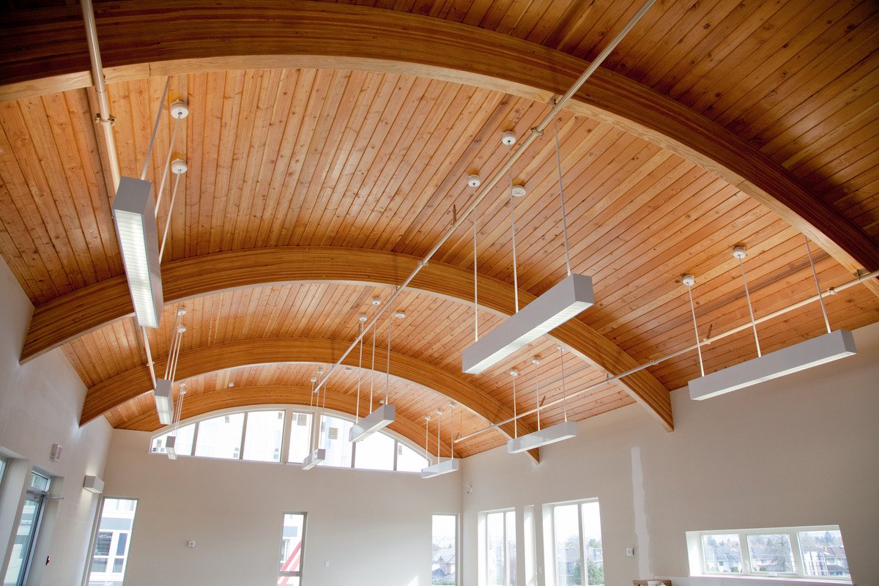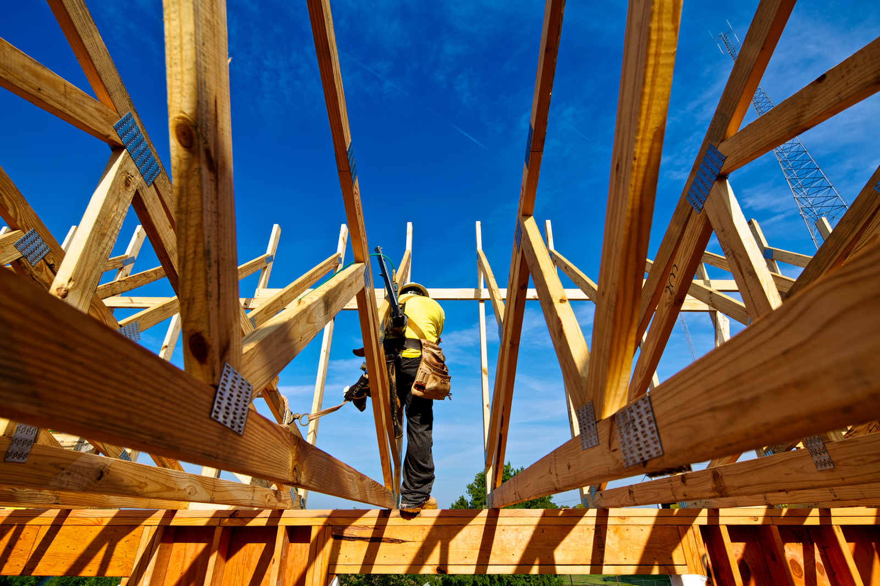Off-site prefabrication accommodated construction on one of Vancouver’s busiest arterials
- A prefabricated wood solution overcomes the challenges of a tight, difficult-to-access site.
- The wood fabricator used an innovative installation of components with a build-by-numbers approach.
- Prefabricated wood construction meant four months in saved time and 15 to 20 percent reduction in costs, compared with concrete construction.
This six-storey mixed-use residential project is located on a major commercial thoroughfare in East Vancouver and offers 77 rental units with easy access to transit and nearby shopping. The building’s structure is composed of one level of underground parking, one storey of retail space in concrete construction, and five storeys of rental apartments, prefabricated in light-frame wood construction.
Prefab-timber design takes in a tight squeeze
Prefabricated wood construction meant easier access to this exceptionally tight site, with minimal setbacks from the street, a narrow laneway and a small rear yard for storage and staging. All the light-frame wood components, including floor, wall and roof panels, were prefabricated off-site as ready-to-assemble panels. Components were delivered on a just-in-time basis, minimizing site storage and road closures.
Build-by-number approach saves time and money
Using 3-D technology, each element was given a unique code corresponding to a specific location in the building. The 3-D model’s accuracy meant that wall elements had their stud spacing precisely aligned from one floor to the next. This kit-like precision meant wall studs on successive floors were exactly aligned, and electrical, mechanical and plumbing services rapidly installed—a nimble approach uniquely suited to wood construction. This saved time and an estimated 15 to 20 per cent in costs compared with a conventional concrete building, according to the project’s construction manager.
