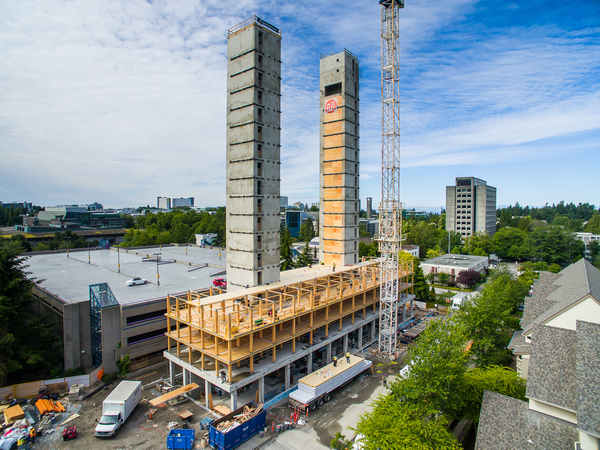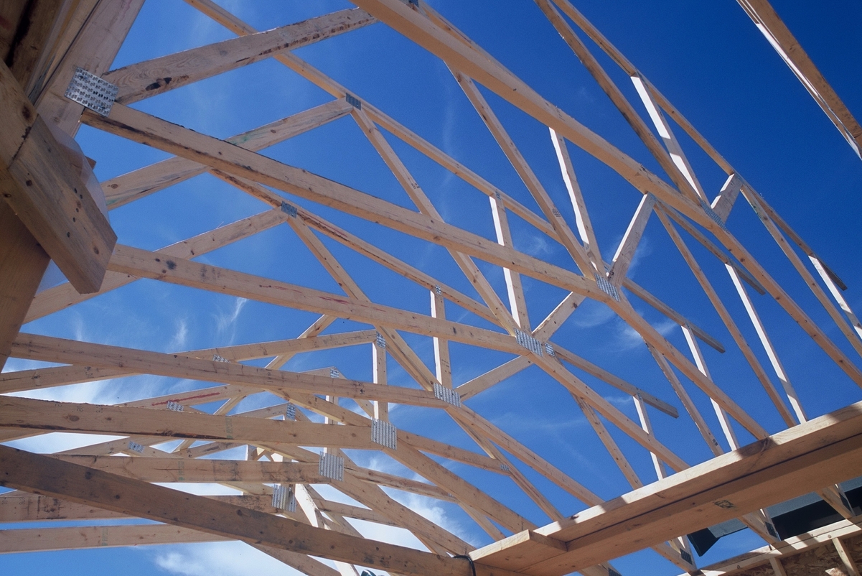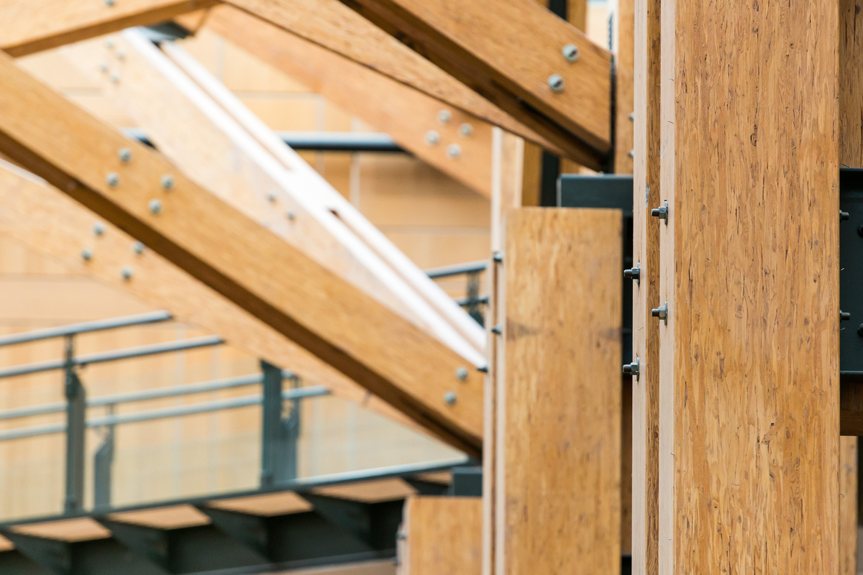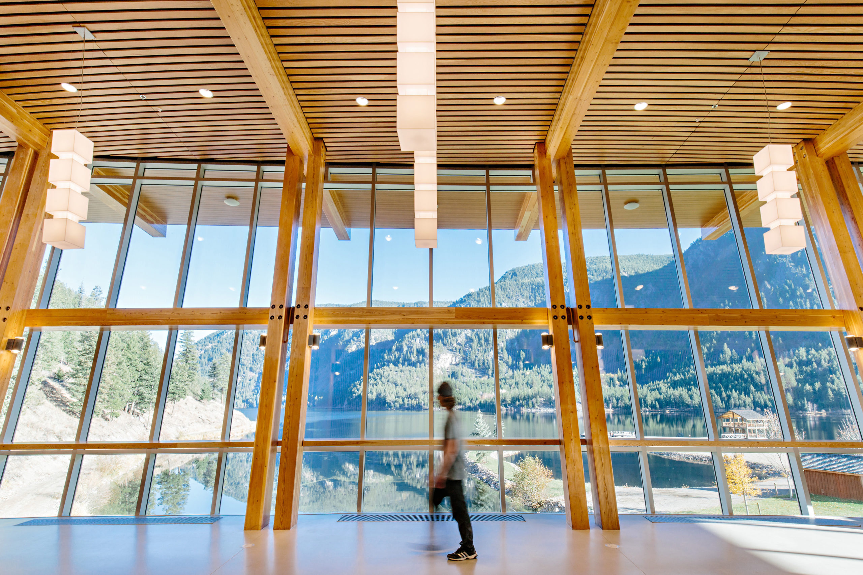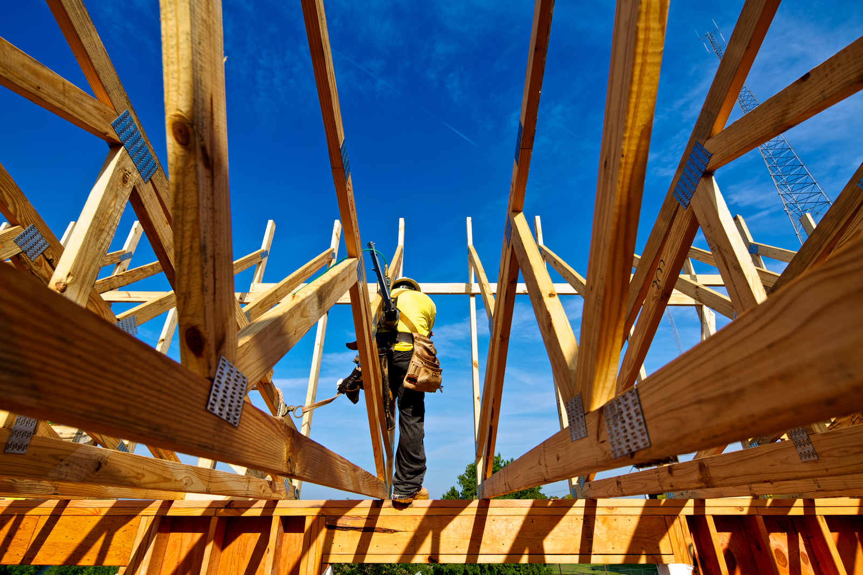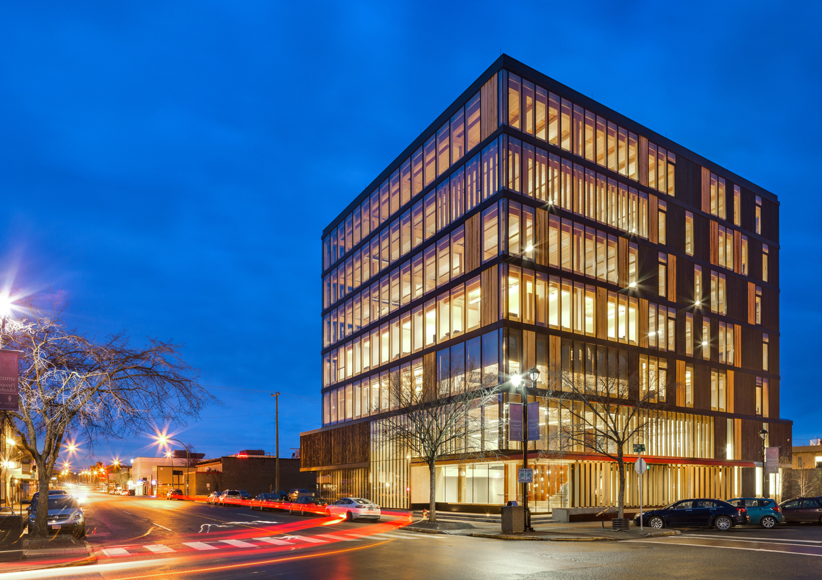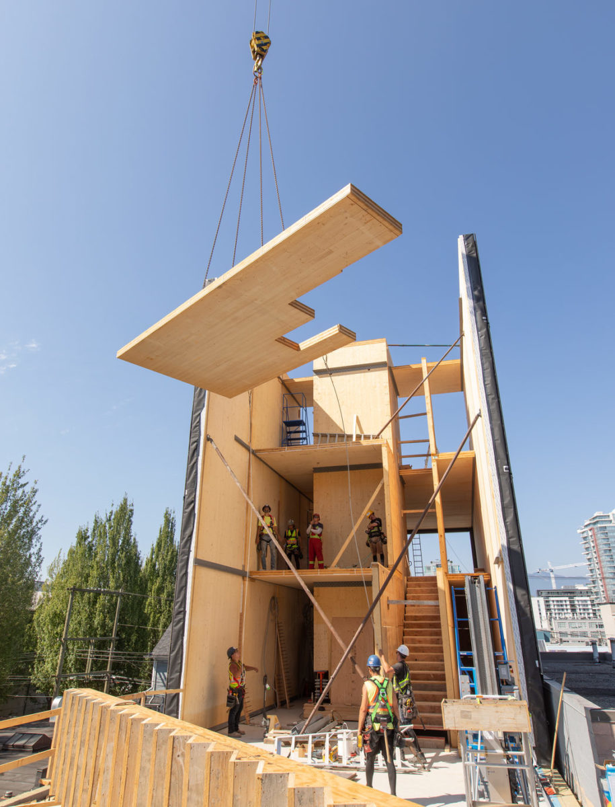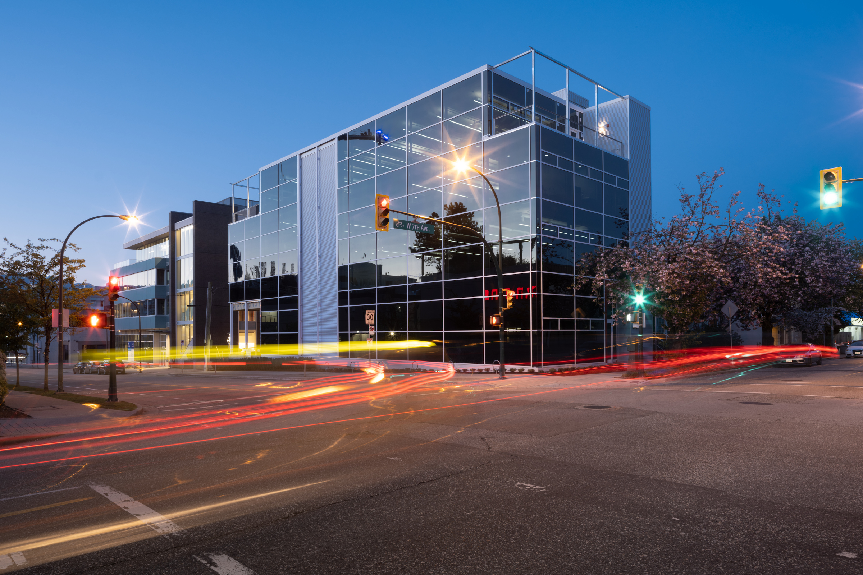Designing for resilience in mass timber and taller wood structures
Tall wood hybrid structures meet, and in some cases, exceed the seismic performance of comparable steel and concrete buildings. Research shows with the right design, wood-steel composite buildings can achieve sufficient stiffness, strength and ductility to resist strong winds and earthquakes. In the case of Brock Commons Tallwood House, the hybrid mass timber structure is significantly lighter than a comparably sized concrete structure. This lighter structure reduces resistance to swaying and uplifting forces during an earthquake, while allowing the building to flex. The building’s concrete core serves as a counterbalance, dissipating seismic forces and minimizing damage to the structure.
When it comes to high-rise wood construction something called a rocking wall—made from cross-laminated timber (CLT) and designed with post-tensioned cables—can deliver resilient seismic performance.
With this design, the building’s core rocks and then re–centres itself in the event of an earthquake while inflicting no damage to the primary structure. Such an approach to tall timber seismic design goes beyond basic life safety—avoiding the need to tear the building down after an earthquake and making it more easily repaired.
