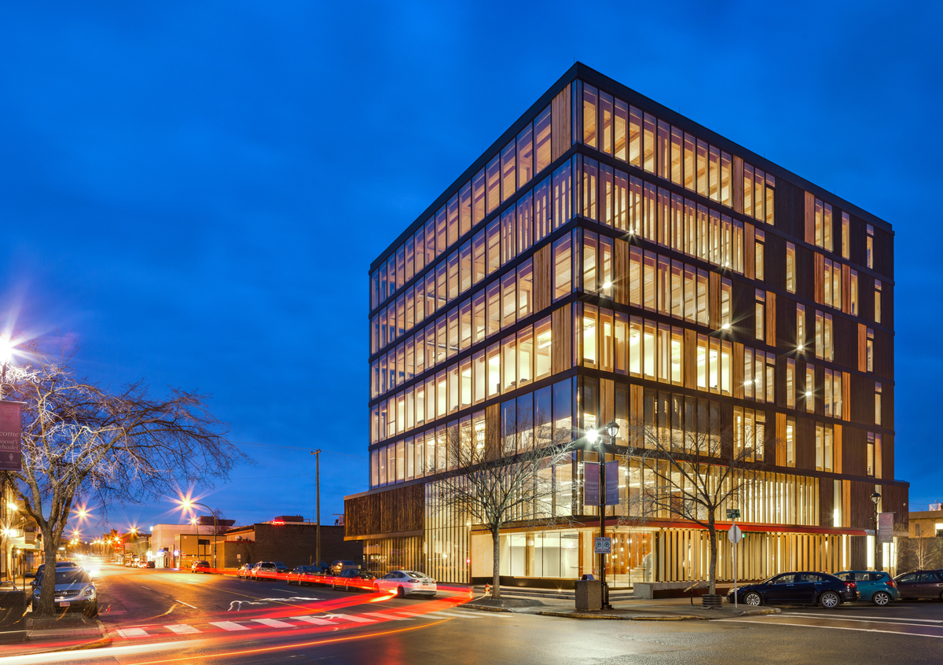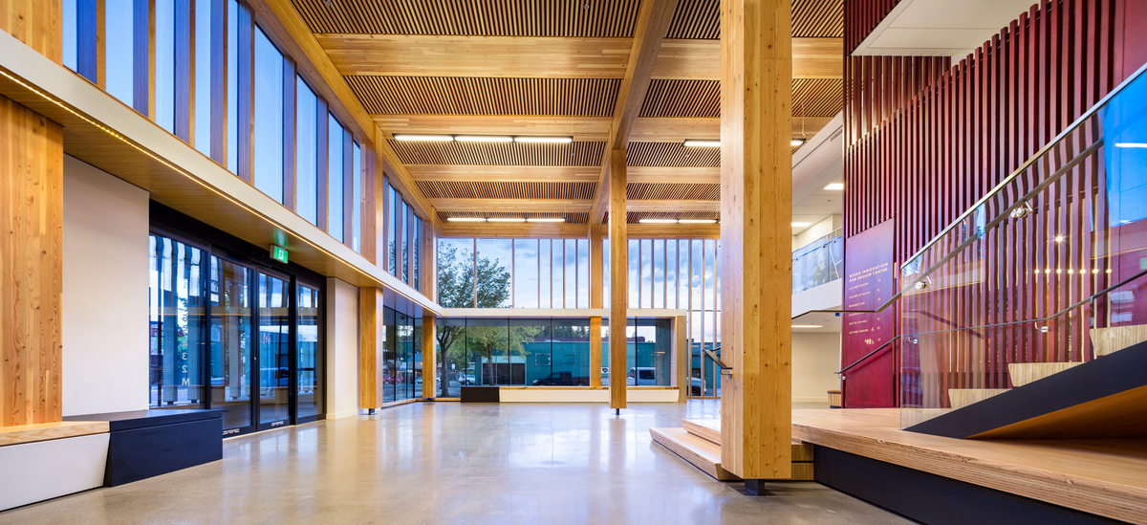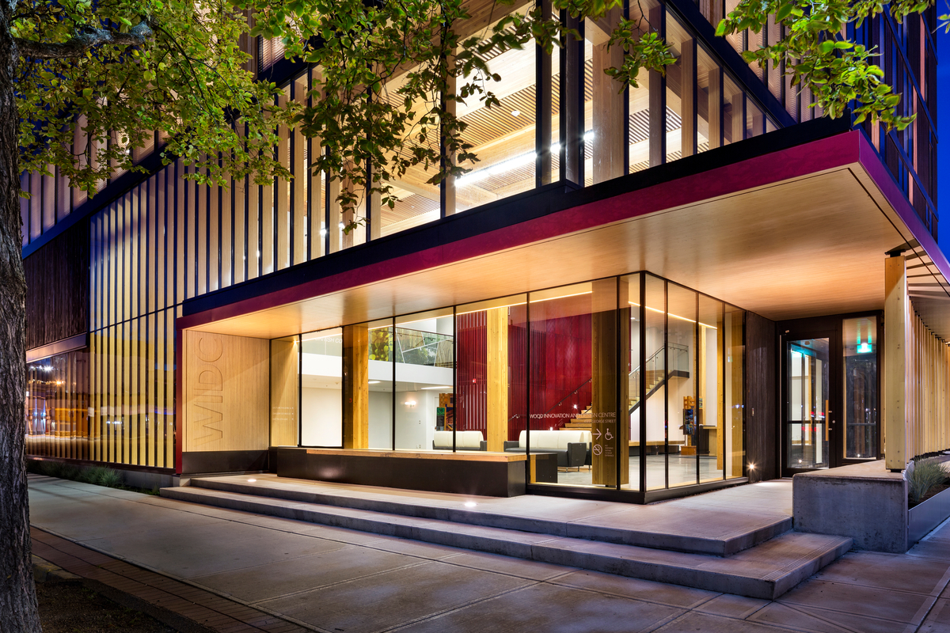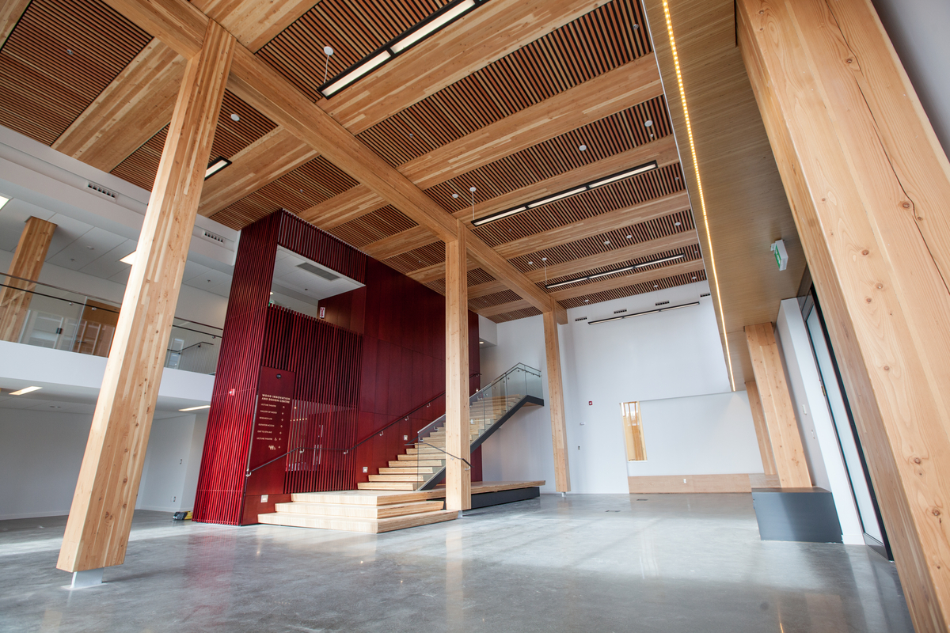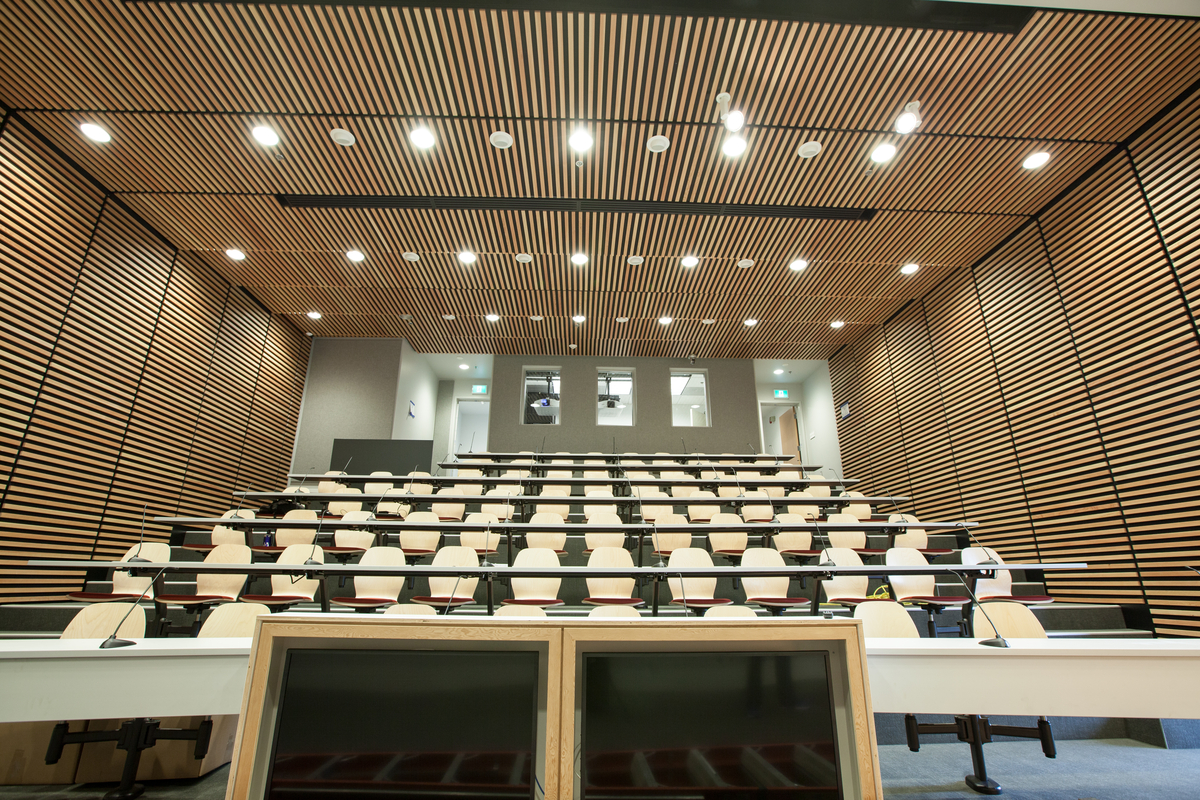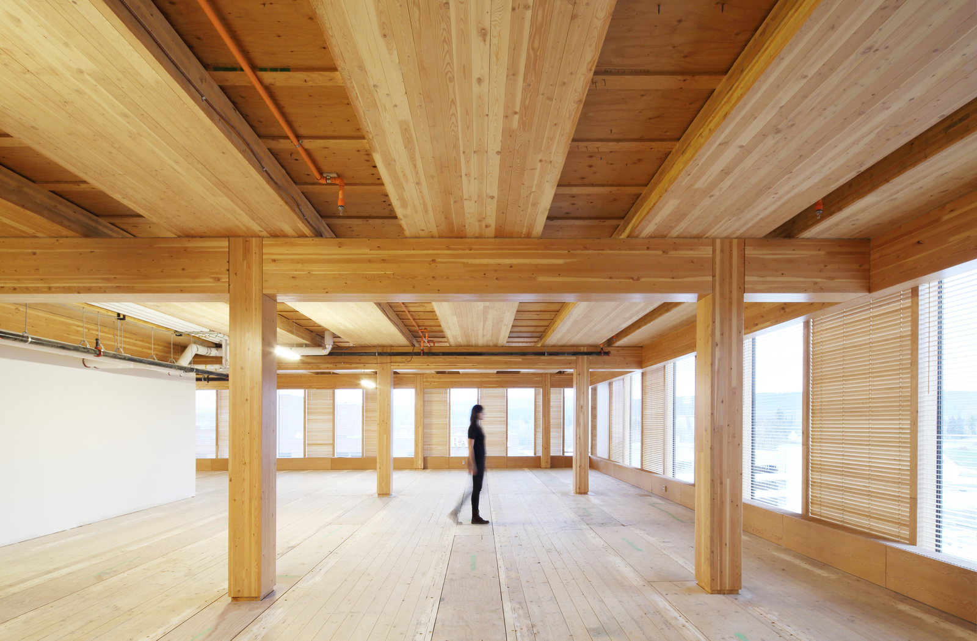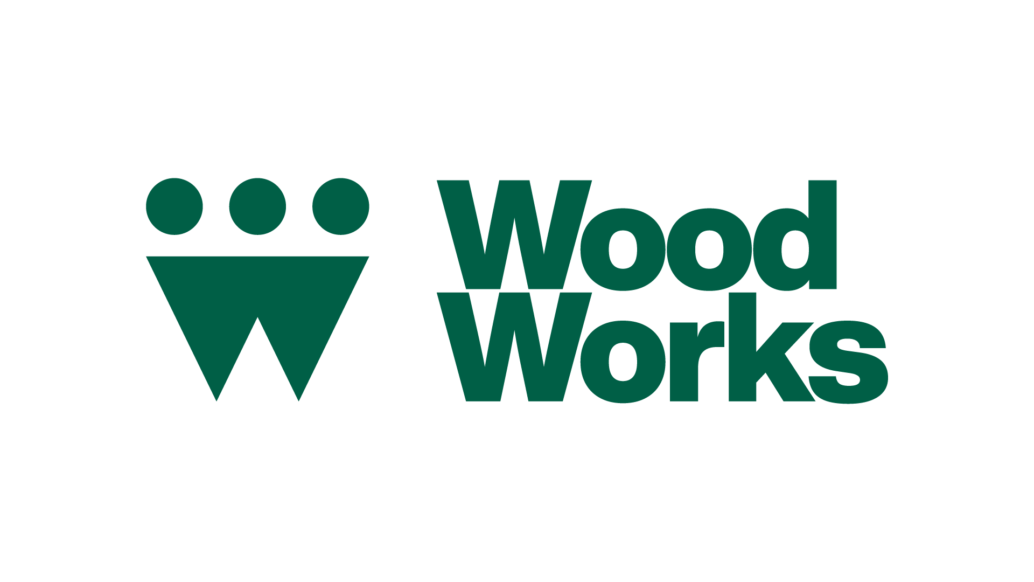Nearly all-wood design demonstrates benefits of four different mass timber products
Featuring everything from cross-laminated timber (CLT) and glue-laminated timber (glulam) to laminated veneer lumber (LVL) and parallel strand lumber (PSL), the Wood Innovation and Design Centre (WIDC)—built using local British Columbia (B.C.)-based products and expertise—shows what’s possible using mass timber construction and tall wood design.
- At 29.5 metres high, with eight levels in total (six storeys with an added mezzanine, plus penthouse), WIDC is a milestone project for tall wood construction worldwide.
- Includes four different types of mass timber products, an all-wood stairwell and elevator shaft and interior and exterior wood treatments such as a charred-cedar cladding and a red-stained plywood feature wall.
- All wood used in the project was produced in B.C., sustainably harvested from B.C. forests.
B.C. wood products and expertise takes centre stage
When completed in 2014, WIDC was one of the tallest modern timber buildings in North America, with eight levels (officially, six storeys with an added mezzanine plus penthouse). Built in part to house a new Master of Engineering in Integrated Wood Design program at the University of Northern British Columbia, the building features an open atrium and demonstration space, a lecture theatre, a workshop and laboratory, and spaces for faculty offices and classrooms.
As a demonstration project, WIDC not only showcases a wide range of locally sourced products and species but serves as a repeatable and expandable template for constructing future tall wood buildings of different sizes and functions. The shape of the building—a clean, modern box—is intentionally restrained. Its simplicity lends itself to the practical and essential goal of repeatability and gives centre stage to the beauty of the various woods and all their details.
Wood elegantly and purposefully exposed as finish throughout
WIDC’s structural concept is that of “dry construction”—using custom, prefabricated structural wood components—which virtually eliminates the use of concrete above the foundation, except for the floor in the mechanical penthouse. This concept also allows for the wood to be elegantly and purposefully exposed as the finish throughout the building. The primary structure consists of an innovative combination of post-and-beam construction and built-up CLT floor panels. Glulam beams frame into glulam columns, both of which were chosen for their exceptional structural performance.
LVL was used for the window mullions, entrance canopy, feature stairs and other applications. PSL beams were used in concealed locations to transfer column loads over the main level lecture theatre and research lab.
Features five home-grown sustainably-sourced wood species
Several wood species were used in the construction—including Douglas-fir, western red cedar, western hemlock, pine, and spruce—and were all sustainably harvested from B.C. forests and traditional wood products like dimension lumber and stained-red plywood panels were used in various ways.
Much of the building’s exterior features a unique and striking type of cladding— a combination of naturally weathered and charred western red cedar siding. Its lustrous black finish is durable and low maintenance, as the charring process makes it more resistant to flame and pests.
The building envelope design, with its varied glazing pattern, is a metaphor for the natural outer layer of a northern tree, which has thick bark and moss on the north side to protect from the elements, but is thinner on the opposite side for greater exposure to the sun.
This building represents an important milestone in the evolution of wood buildings in North America and, to some extent, the world. The project introduces new methods of working with mass timber panels and specifically cross-laminated timber.
Michael Green, Principal Architect, Michael Green Architecture
