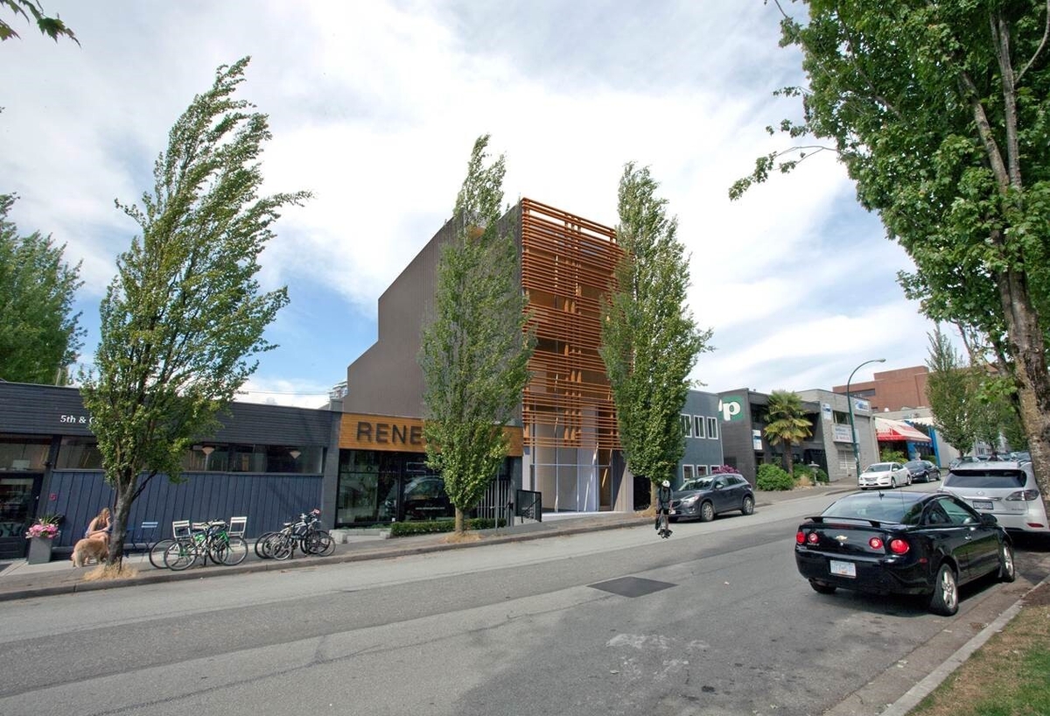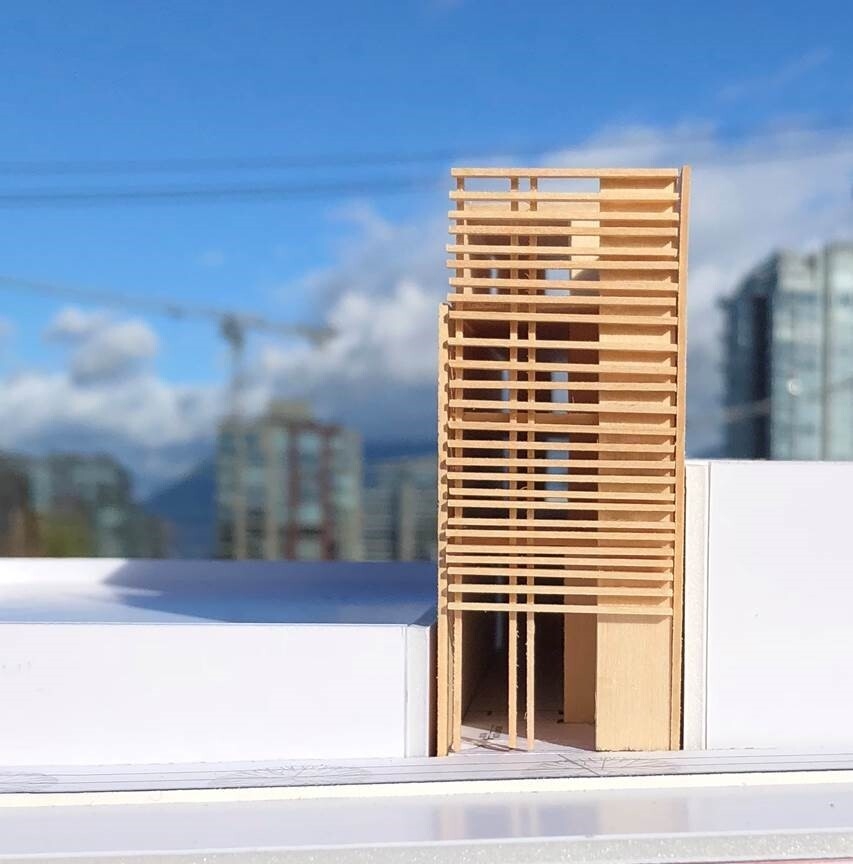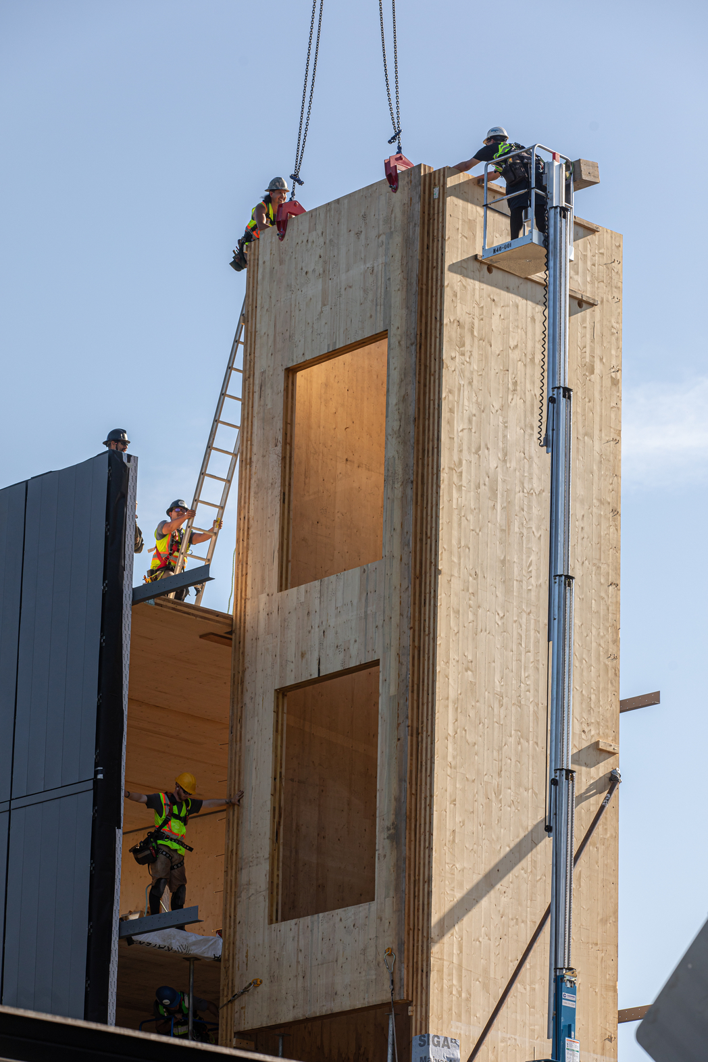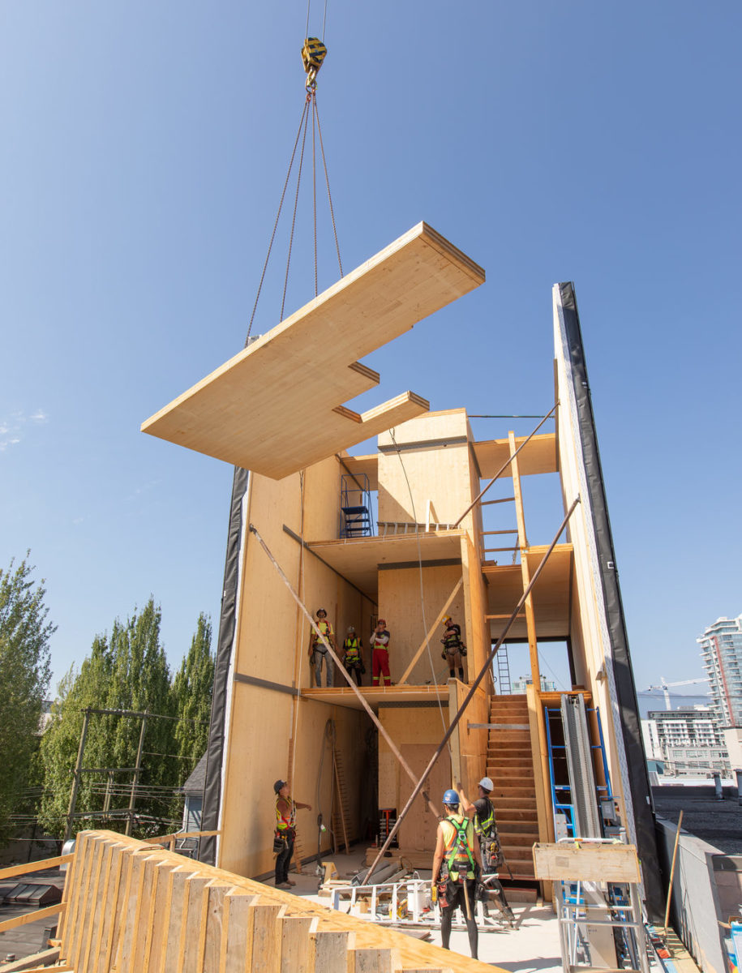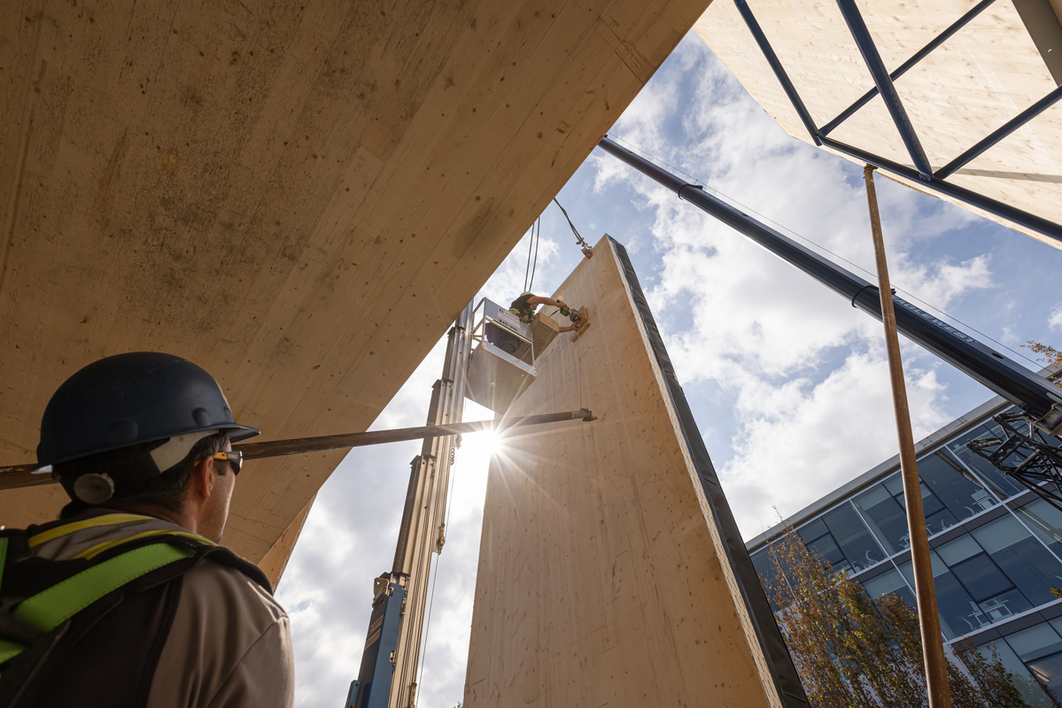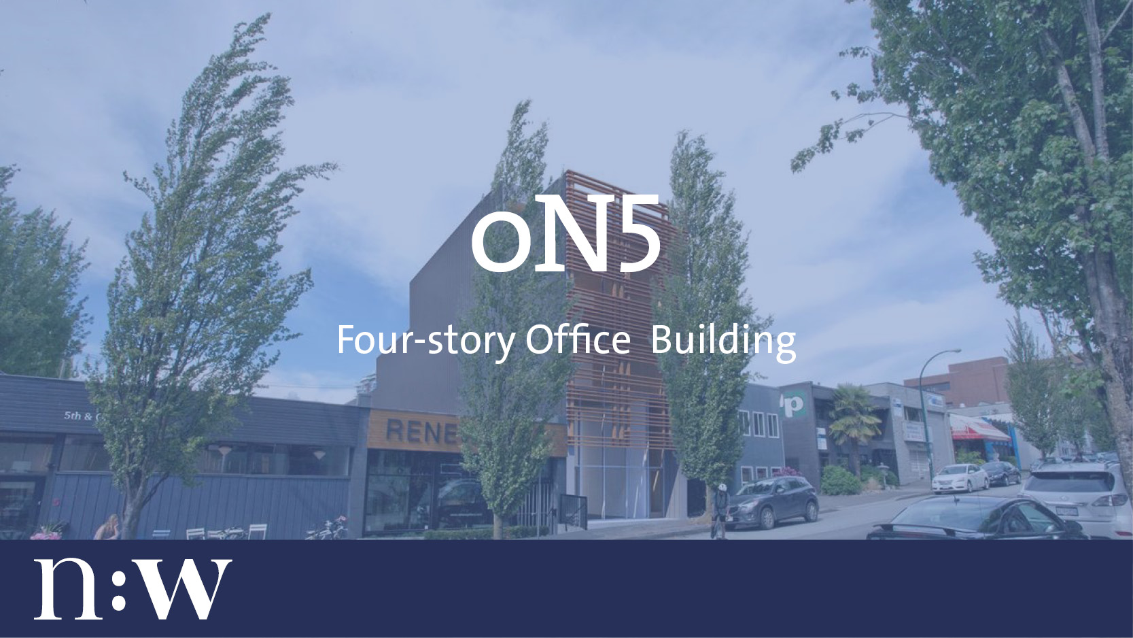Insulative CLT assemblies and damage-resistant seismic design
Named for its location near the intersection of Ontario Street and East Fifth Avenue in Vancouver, this innovative four-storey project demonstrates what is possible with mass timber construction including new approaches to insulative cross-laminated timber (CLT) assemblies and damage-resistant seismic design.
Located in the Mt. Pleasant neighbourhood of Vancouver—a community filled with architecture and design firms—oN5 serves as a demonstration project showcasing high-performance mass timber construction and design.
High-performance energy-saving design
The structure was designed to Passive House principles, one of the most rigorous voluntary energy-based standards in the design and construction industry today. Its efficient design, along with wood’s natural insulating benefits, helps reduce the need for active heating and cooling systems by optimizing the building envelope. Most of the heat is provided by a heat recovery ventilator. And by adding extra insulation and taking other design measures, the building requires very little in the way of energy for mechanical systems.
Fire-resistant CLT construction
While current building codes typically require exterior walls of a zero-lot-line urban infill structure to be made of non-combustible material, the team arrived on an alternative solution that uses fire-resistant CLT panels as exterior walls. Wood’s ability to char—forming an insulating layer protecting interior wood from damage—means the CLT panels provide natural, predictable fire resistance.
Breathable and insulative prefabricated CLT panels
The load-bearing CLT shear wall panels arrived at the jobsite prefabricated for quick, easy installation. 200-millimetre-thick mineral wood insulation and rainscreen cladding was pre-applied to the outside of the CLT wall panels. This approach followed Passive House design principles that wall assemblies be breathable to the outside.

