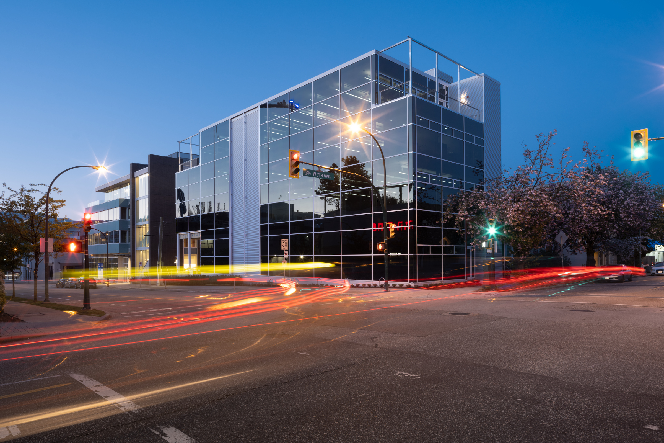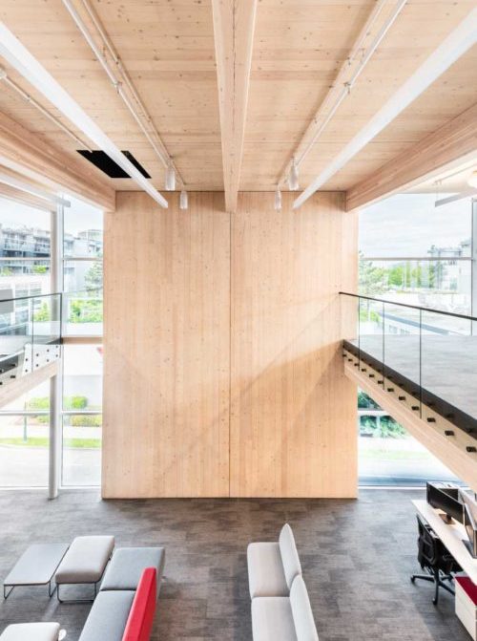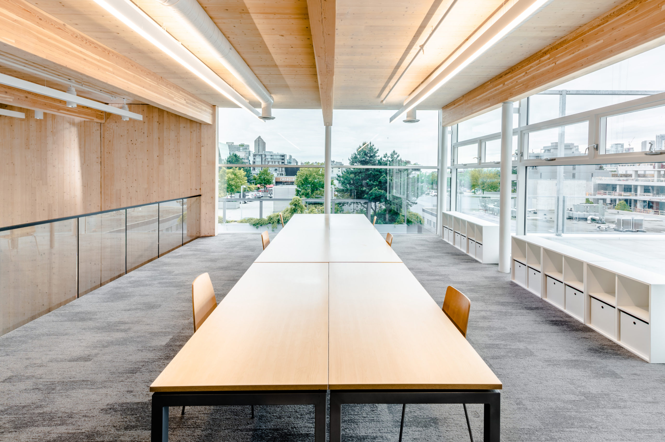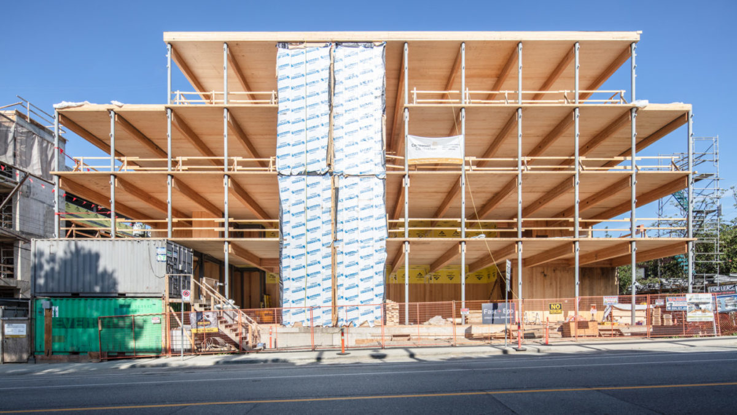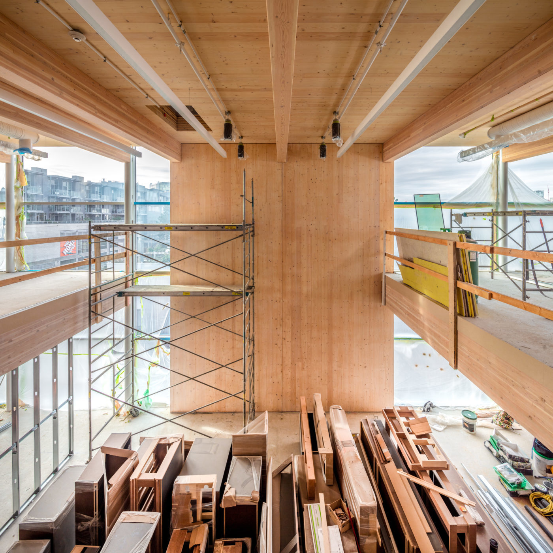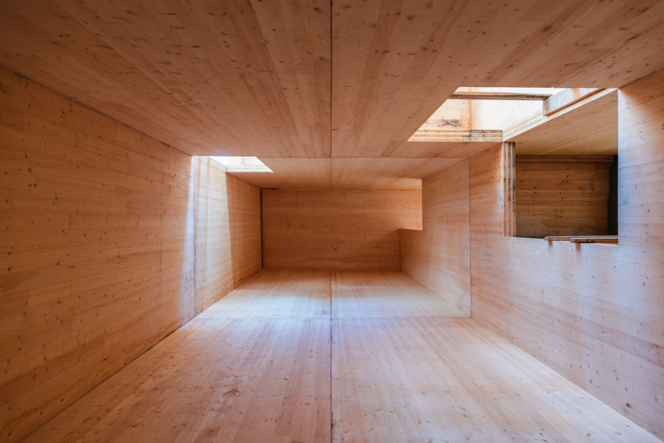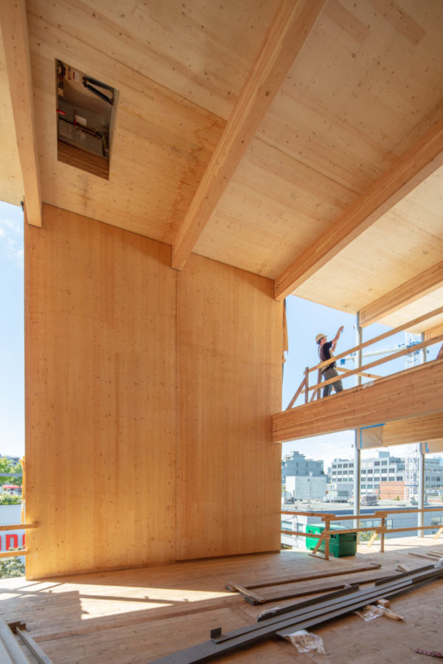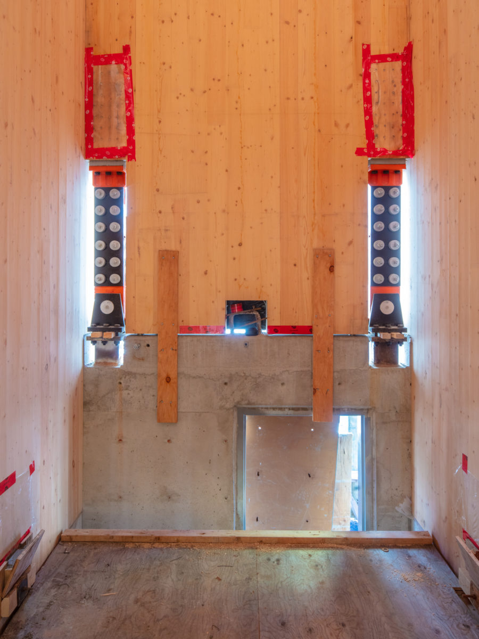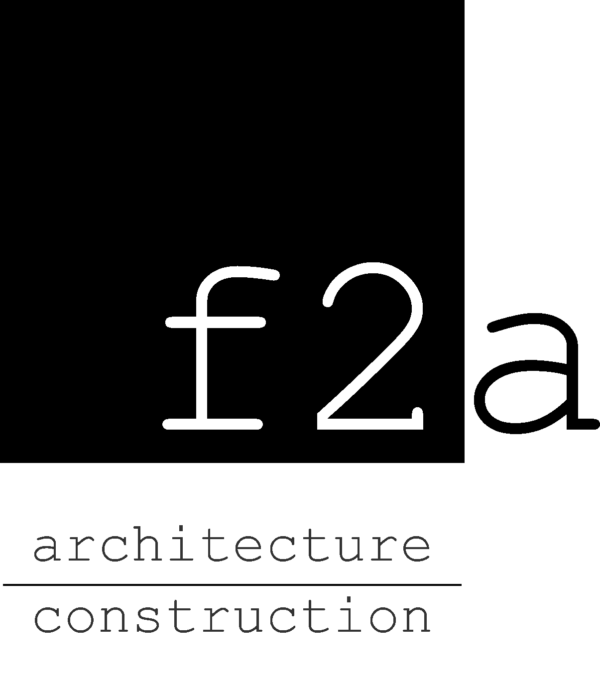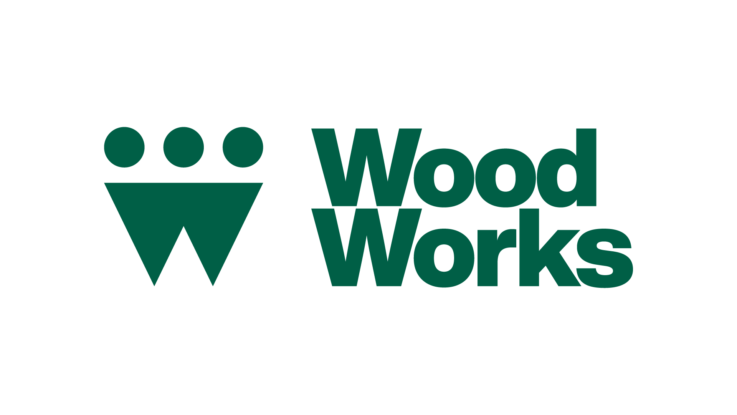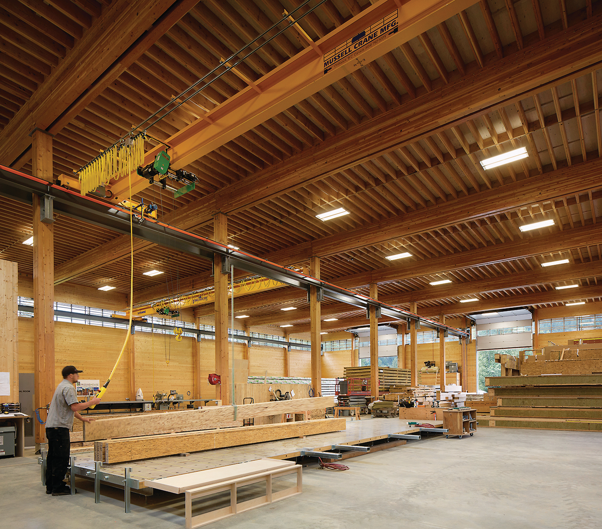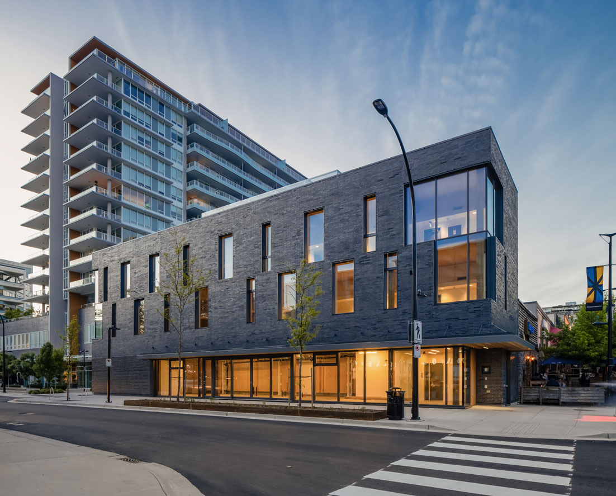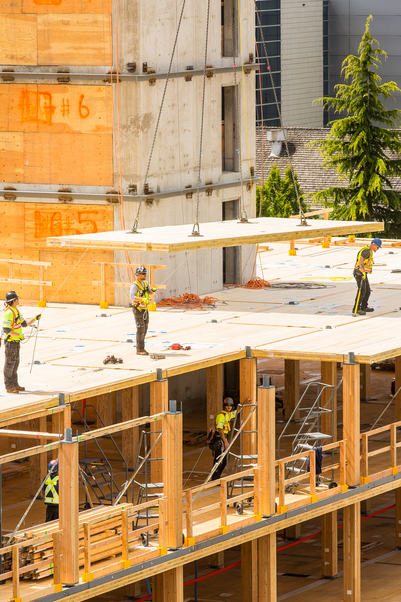Structural engineering firm showcases the possible with mass timber
With six global offices and growing, structural engineering firm Fast + Epp needed more space. Internationally recognized for a portfolio of expressive hybrid wood structures, they built a new headquarters to showcase what is possible with mass timber construction and design.
- Prefabricated mass timber construction for faster, cleaner, quieter construction.
- Long-spanning mass timber design delivers a spacious airy interior with the warmth of exposed wood.
- Features an advanced earthquake-resistant design.
Exposed mass timber and advanced seismic design
When engineering firm Fast + Epp needed a new head office, it made sense to apply the same fresh thinking to its design as they do to the state-of-the-art projects on which they consult.
The four-storey building features an exposed hybrid mass timber structure and advanced seismic design. The result is a mass timber building that the broader construction and design industry can learn from, all the while offering an inspiring, light-filled workspace, complemented with the warmth of wood.
By using mass timber, this project benefits from the material’s sustainable merits and lower carbon footprint, something the City of Vancouver is focusing on in their Climate Emergency Action Plan.
Prefabricated wood construction reduces noise and disruption
The project used prefabricated mass timber components, for strength and structural simplicity, and to help decrease construction time. Speedy prefabricated construction methods benefited the busy neighbourhood near Vancouver’s Broadway-City Hall Skytrain Station, reducing noise, waste, and traffic disruption. The prefabricated wood members are tightly-fit and precise to ensure energy efficiency. Because they naturally reflect the beauty of wood, the mass timber panels and beams are left exposed, eliminating the need for additional interior finishes.
Mass timber hybrid design offers flexible interior space
The building’s superstructure includes a mix of mass timber and steel columns with steel brace frames. Glue-laminated timber (glulam) beams are decked with cross-laminated timber (CLT) panels; the long spans allows for fewer columns for a more flexible interior space. An easy-to-install CLT firewall, prefabricated with fire-resistant exterior finishes, is used in place of a conventional concrete firewall.
Living laboratory for vibration performance
The design includes earthquake resistant lateral shear walls. This earthquake-resistance building technology uses patented friction dampers to anchor the CLT shear walls and help the building self-centre during an earthquake. To help their new headquarters serve as a living laboratory, Fast + Epp used vibration sensor equipment to evaluate the vibration performance of the long-span mass timber floor system at various stages through construction and continues to do so during occupancy. They are sharing results with the broader engineering community to improve understanding of how mass timber floors behave when it comes to vibration performance.
