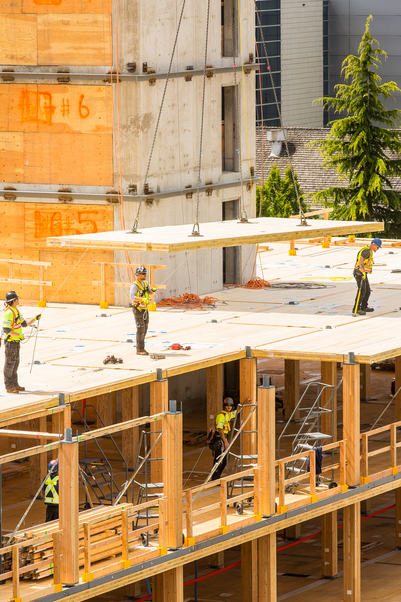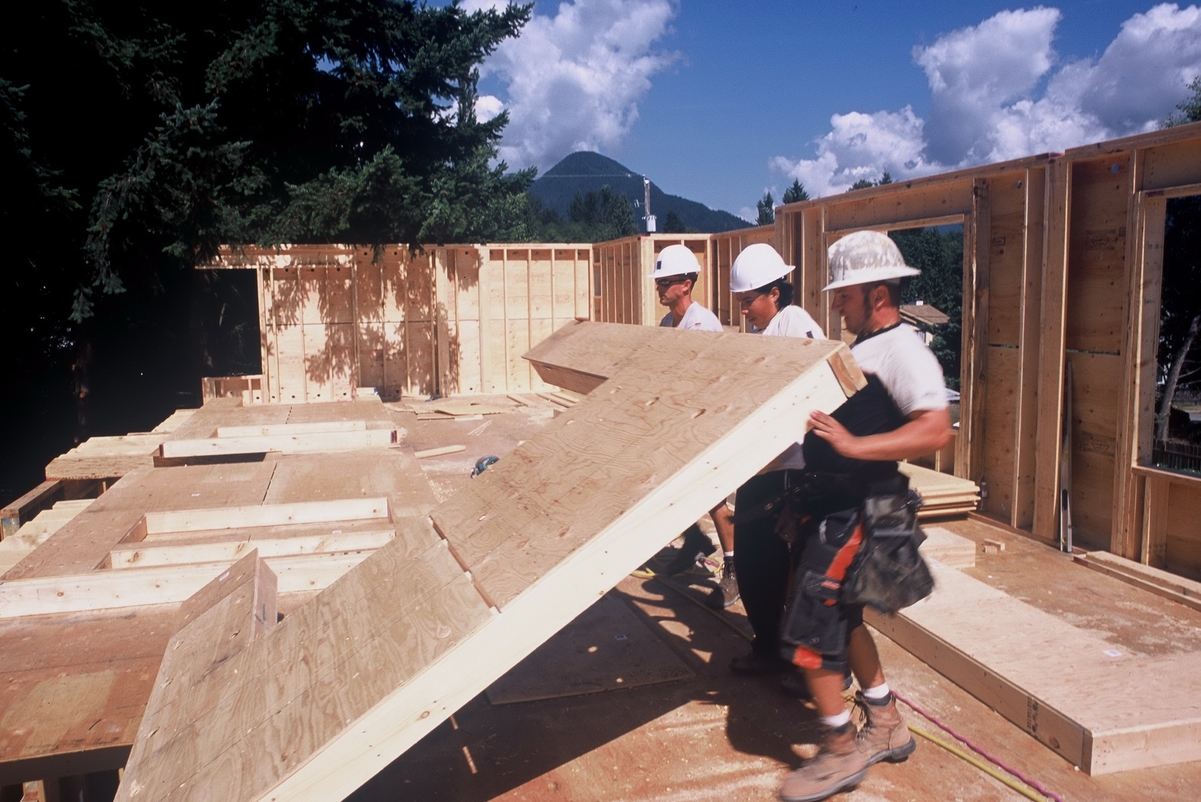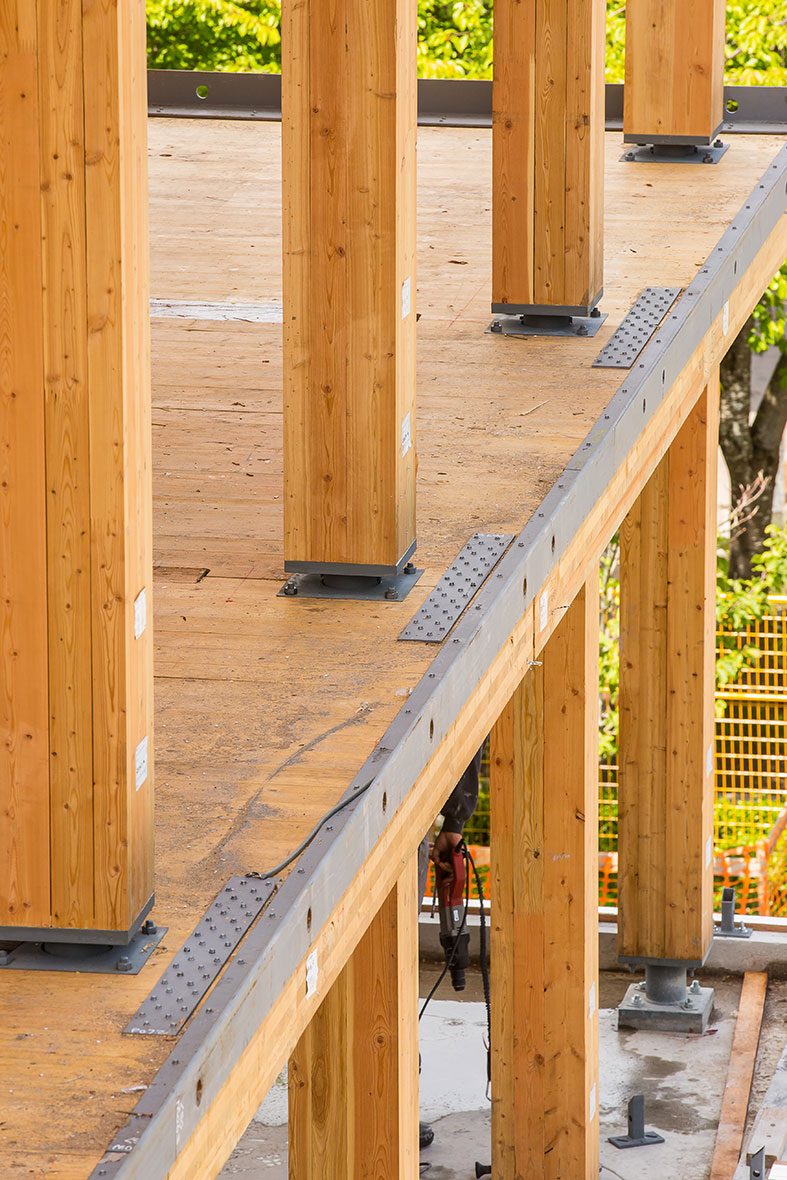Synergies between BIM and DfMA
The report Building information modelling (BIM) and design for manufacturing and assembly (DfMA) for mass timber construction investigates the synergies between BIM, DfMA and mass timber construction.
This 2018 report by the BIM TOPiCS Research Lab University of British Columbia (B.C.) aims to build on the lessons learned from around the globe and in British Columbia to promote and facilitate the deployment of BIM and DfMA in the context of mass timber construction.
Brock Commons Tallwood House | Photo credit: KK Law


