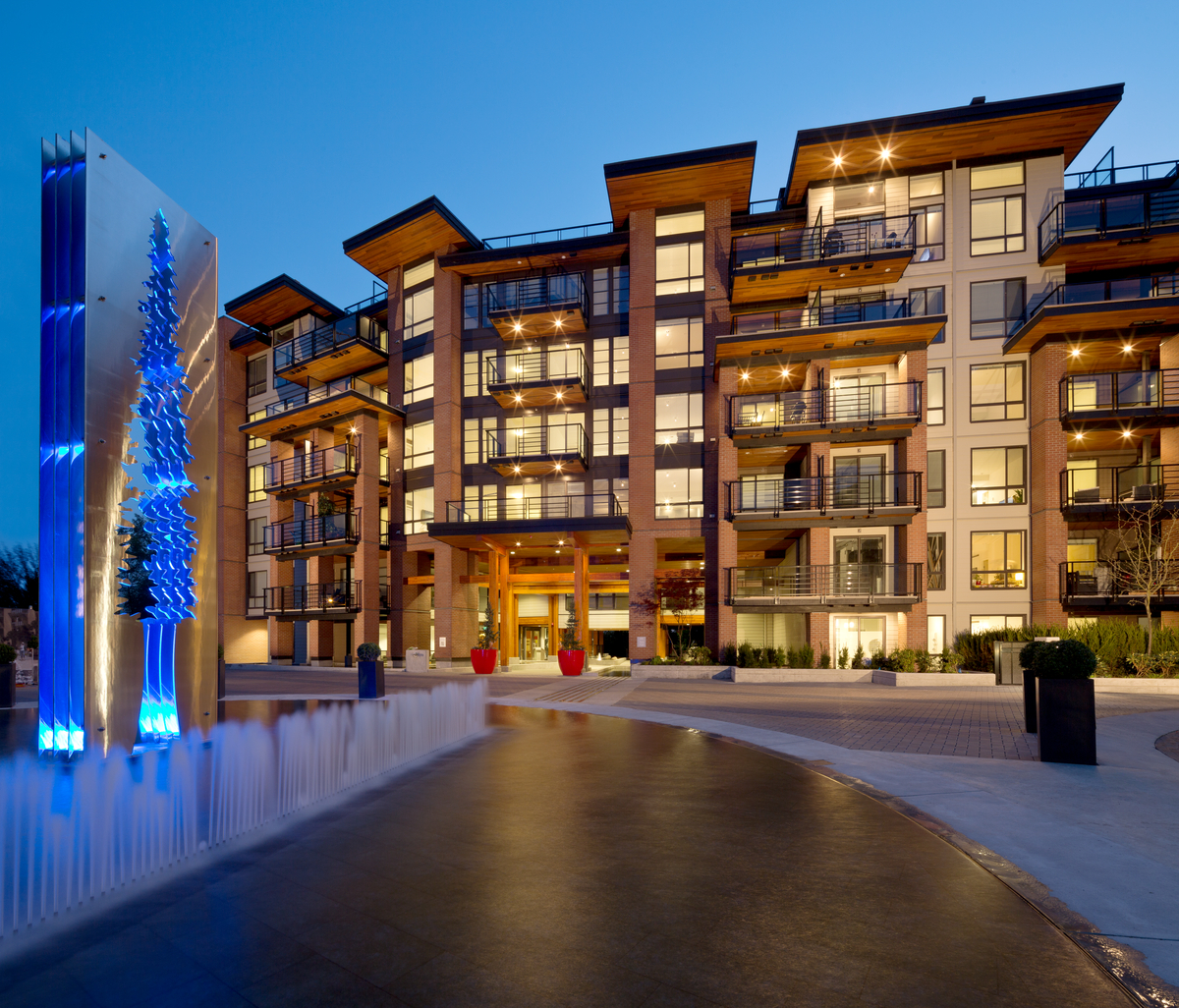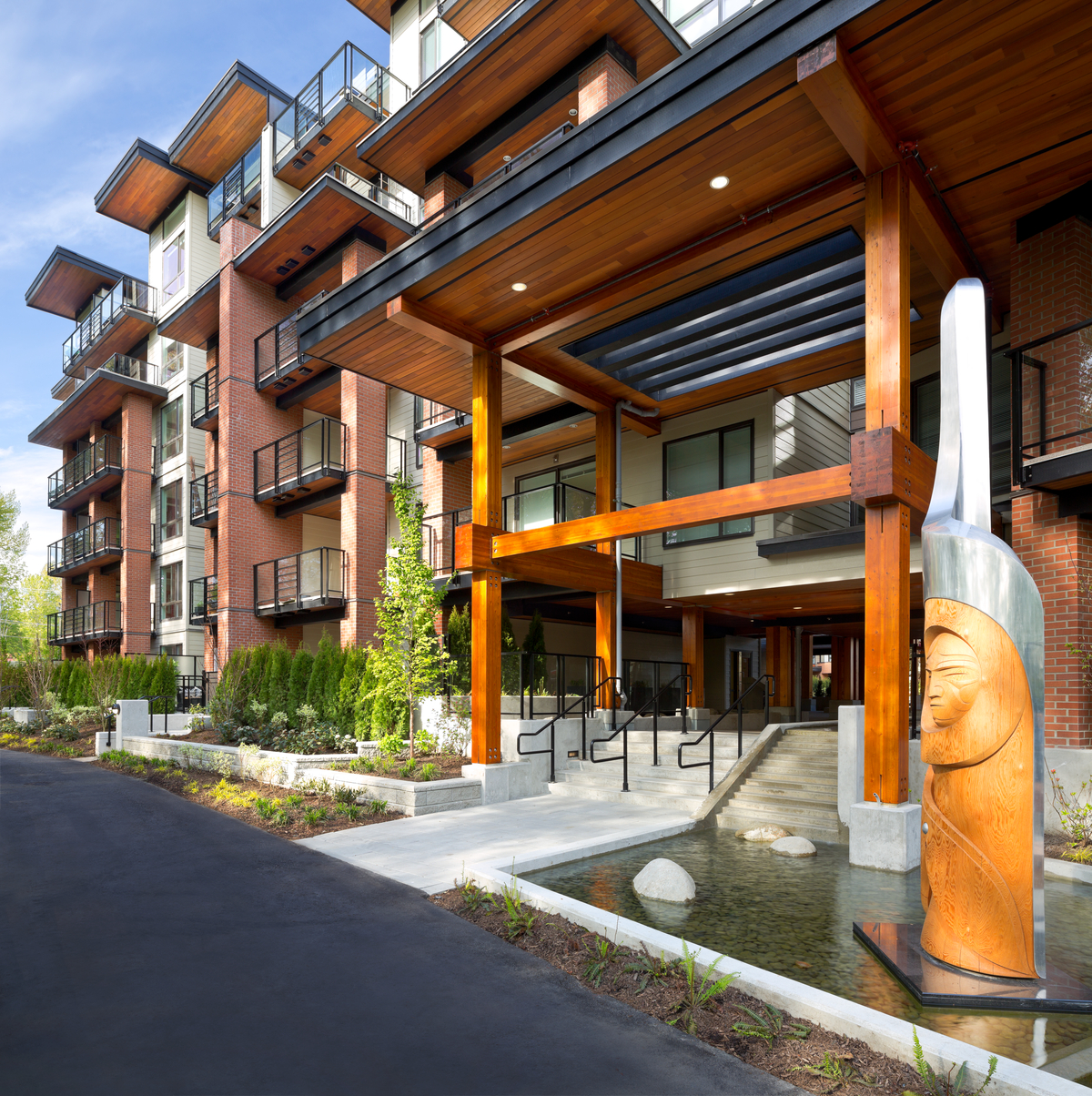The Store takes advantage of both prefabrication and traditional building practices
The Shore is a multi-building residential development located a few blocks from the North Vancouver waterfront. The project includes both five- and six-storey wood-frame buildings constructed over a single storey concrete parking garage. On completion of the fourth building in 2017, the complex will include 359 apartment units.
Many of the apartments have large decks or roof terraces with views of Burrard Inlet or the North Shore Mountains. In addition, the complex features shared amenities such as a fitness centre, hot tub, lounge and yoga studio. The development’s radiant floor heating system is connected to the City of North Vancouver’s district energy utility, the resulting energy savings contributing to a LEED Silver rating for the project.
The complex is arranged around a generous courtyard with a central piazza that has become a favourite outdoor meeting place for residents. Table seating is arranged around a fountain that features one of four original sculptures that together form an ‘Art Walk’ through the grounds. From the piazza, a breezeway leads to Mosquito Creek and the Trans Canada Trail, which borders the west side of the site.
In keeping with its desire to optimize the economy, efficiency and performance of its residential buildings, Adera has used the successive phases of The Shore to explore and evaluate different wood construction techniques. This has further affirmed the place of wood-frame construction in the most discerning sector of the multifamily residential market.
Wood use
For the first phase of The Shore, the wood-frame components were prefabricated, while for the second phase they were stick built on-site in the traditional manner.
With acoustic performance considered a challenge for wood-frame buildings, Adera has paid considerable attention to improving noise reduction between suites, both through the floor/ceiling and wall assemblies. In addition to enhanced acoustic insulation within the assemblies, care has been taken to seal between the drywall and the concrete floor, and around all penetrations such as pipes and ducts.
The Shore uses many of the techniques now common to control shrinkage and differential movement in six-storey wood-frame construction. The sill and header plates are kiln dried lumber, while the floor assemblies use engineered wood I-joists. Because the moisture content of this material is close to the moisture content that will be experienced when the building is occupied, shrinkage associated with the drying process is minimized.
All four of the buildings have nail laminated timber elevator shafts, which make their movement characteristics compatible with those of the surrounding structure. This minimizes the risk of differential movement that can occur when a concrete elevator shaft is used within an otherwise all-wood building.
“Building Four introduces a new generation of Adera‚ Quiet Home‚ construction technology. Sound transference between floor and party walls‚ both airborne and impact, are significantly decreased, and have been certified as equal to or better than concrete built to code.”
Eric Andreasen, Vice President
Marketing & Sales
Adera

