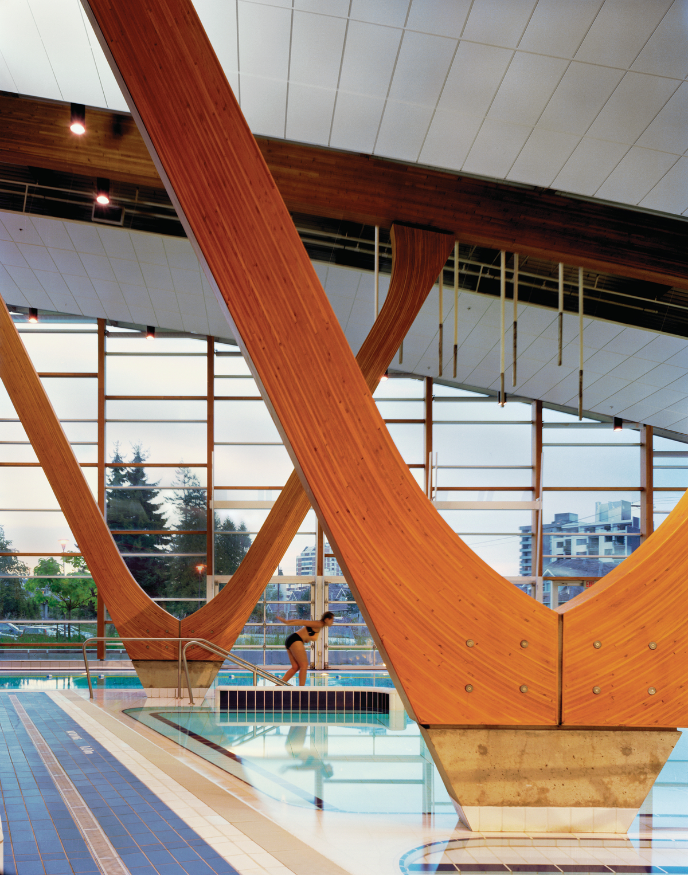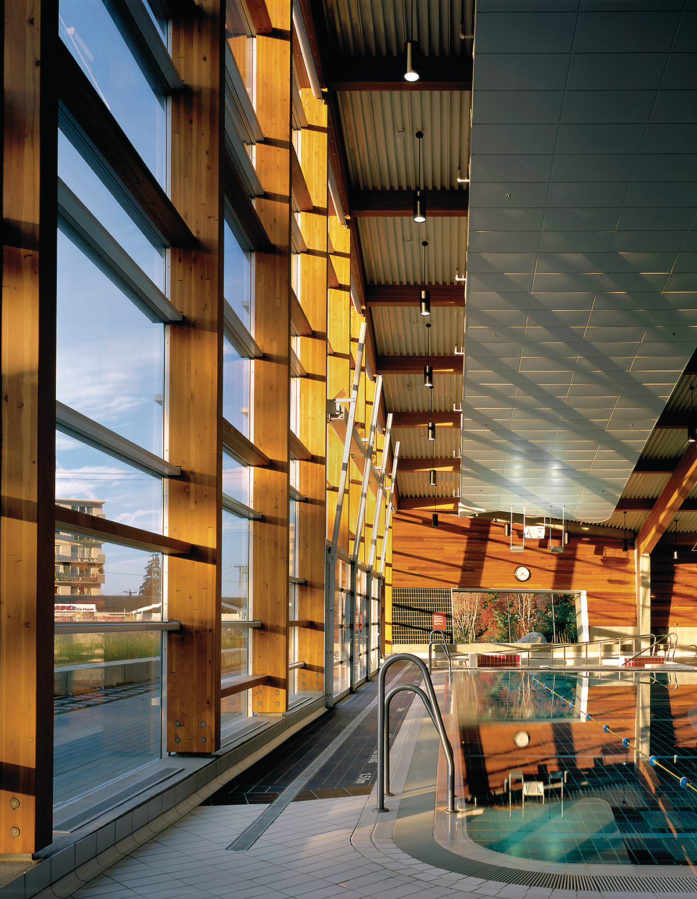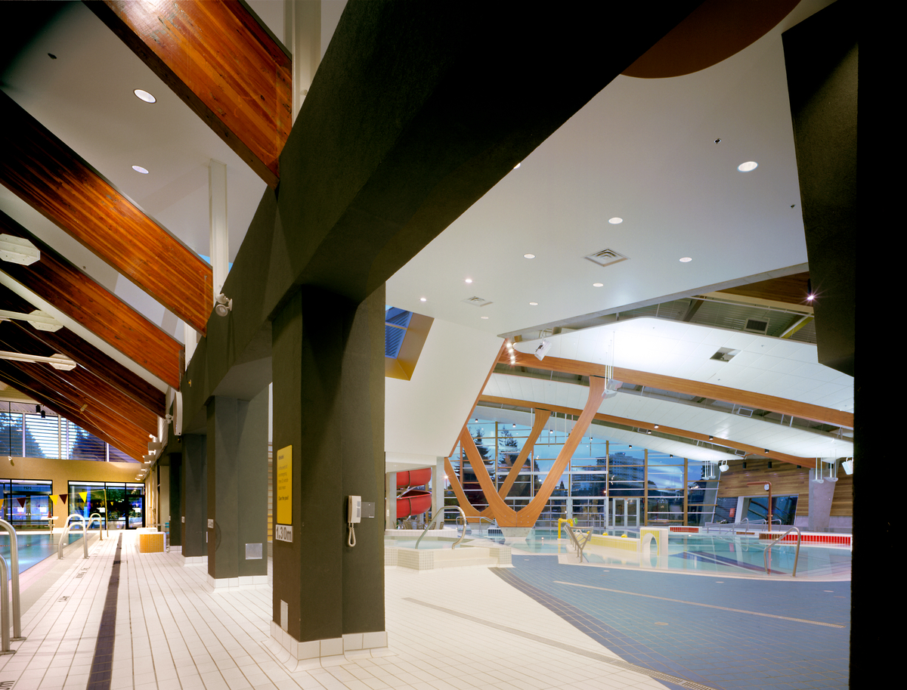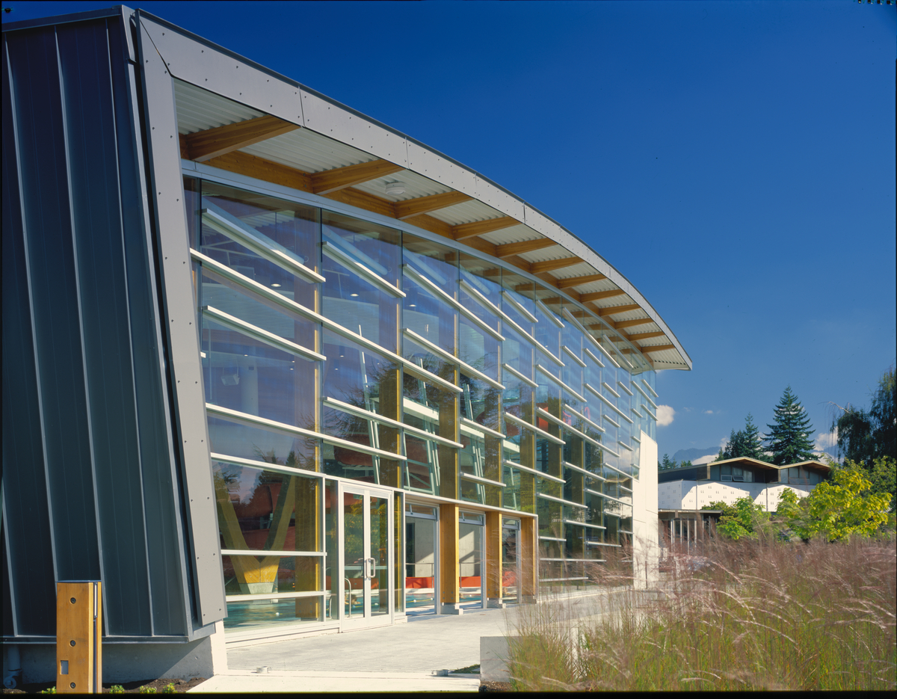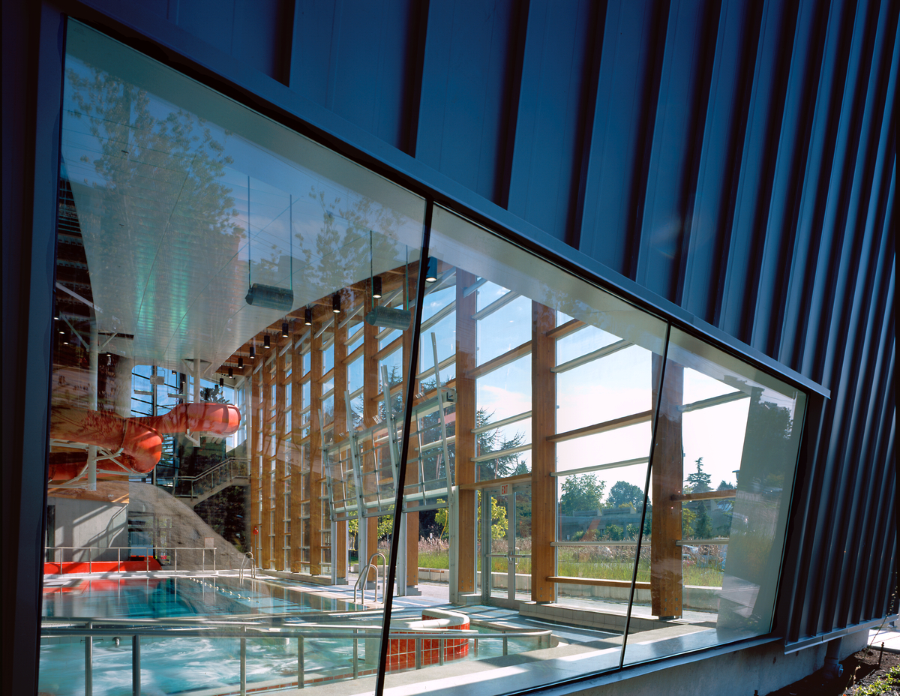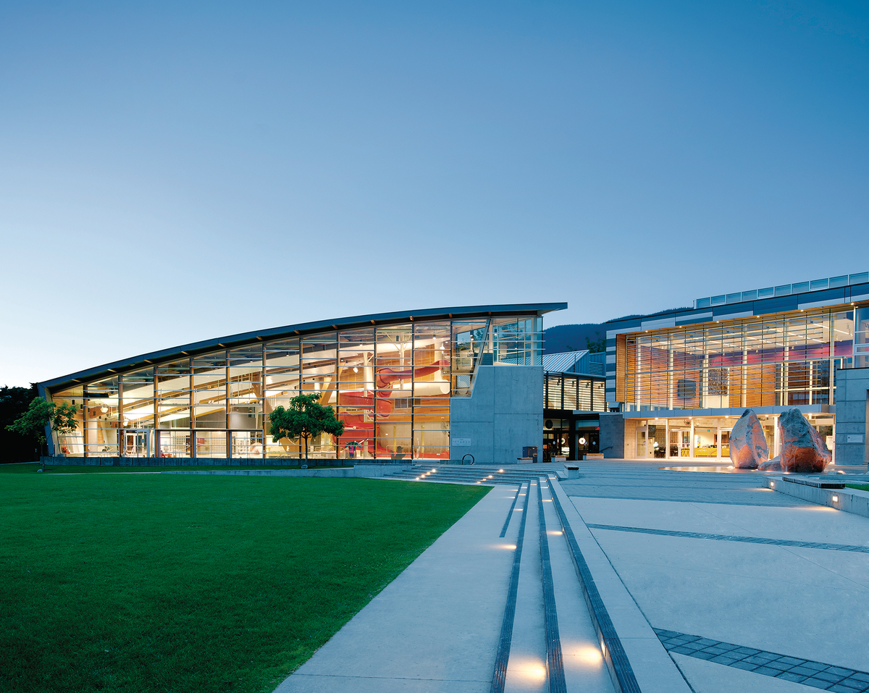Wood works well in demanding aquatic environments
Wood delivers warmth and beauty—along with thermal, acoustic and environmental benefits—to the renovation and expansion of this popular community aquatic centre.
- Wood tolerates high levels of humidity, offering acoustic and thermal benefits, and absorbing and releasing water vapour without compromising structural integrity.
- Custom glue-laminated timber (glulam) glazing system to accommodate a unique fabric roller blind, featuring public art by B.C.-based abstract painter Sylvia Tait, which spans the glass wall to provide shade.
- Overhead doors and vents allow fresh air to flow naturally through the building, while enhanced features significantly improve the accessibility of the facility.
Outdoor-pool-like experience
The West Vancouver Aquatic Centre provides an outdoor-pool-like experience, with natural lighting, operable glazed overhead doors and mechanically operable vents allowing fresh air to flow naturally through the building. The project combines the refurbishment of an aging aquatic facility with the addition of a leisure pool, accessible hot pool, family change rooms, multi-purpose room, fitness areas and public viewing areas. From the top of the 20-metre waterslide tower, swimmers can take in views of Vancouver’s beautiful harbour and majestic mountain backdrop.
Wood has thermal and acoustic benefits
Custom glue-laminated timber (glulam) mullions accommodate overhead doors and solar shading devices. Wood is also present in the glulam beams, purlins and columns that provide long, clear spans over wishbone-shaped columns and support a metal roof on a metal deck. Through careful detailing, connections are virtually invisible and structural lines flow uninterrupted.
Designers selected wood for its ability to withstand the demanding atmosphere of the aquatic centre. Along with thermal and acoustic benefits, it is hygroscopic—constantly exchanging moisture with the surrounding air—which helps to control moisture and balance indoor humidity. As a renewable, non-toxic material with low embodied energy, wood improves the indoor environmental quality of the building and reduces its overall carbon footprint. More than twenty years old, the facility’s exposed wood continues to serve with durability and resilience.
Enhanced accessibility
The facility’s accessibility enhancements attracted international recognition from organizations, including the International Paralympic Committee. It features accessible change rooms and washrooms, weight room and equipment, adjustable height change table, ceiling track lifts in the change room, pool mobility cart, water wheelchairs, zero-depth entry leisure pool with warm temperatures.
“For architects, wood’s intrinsic characteristics of visual warmth, durability and flexibility provide a myriad of imaginative design possibilities to be explored… In this project it played a key role in humanizing an important community facility.”
Darryl Condon, Managing principal, HCMA
