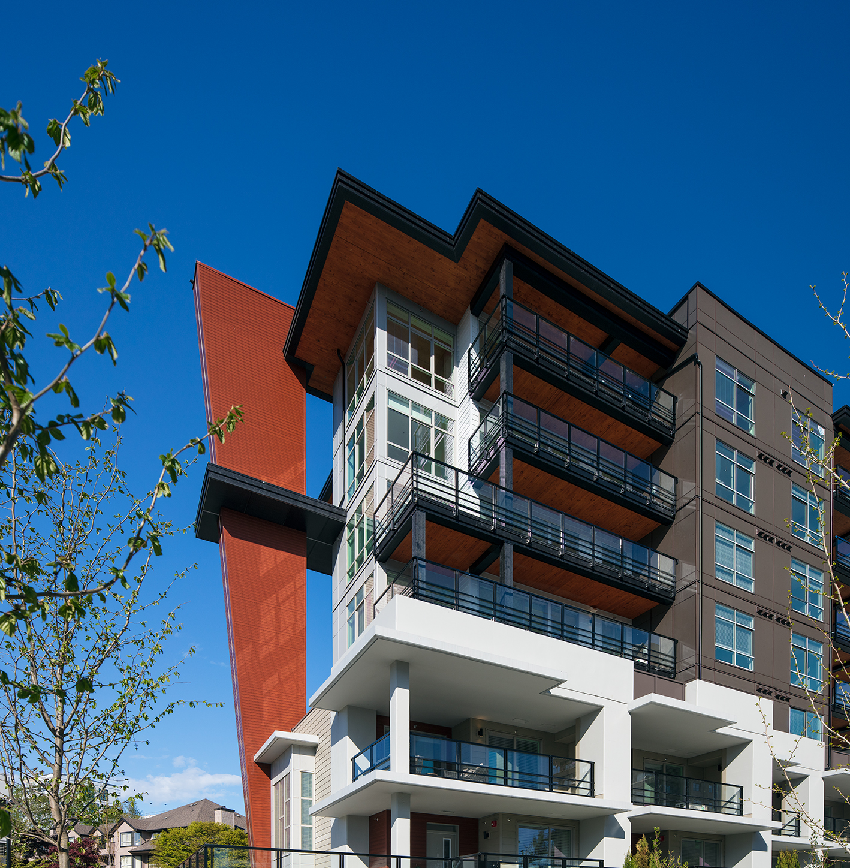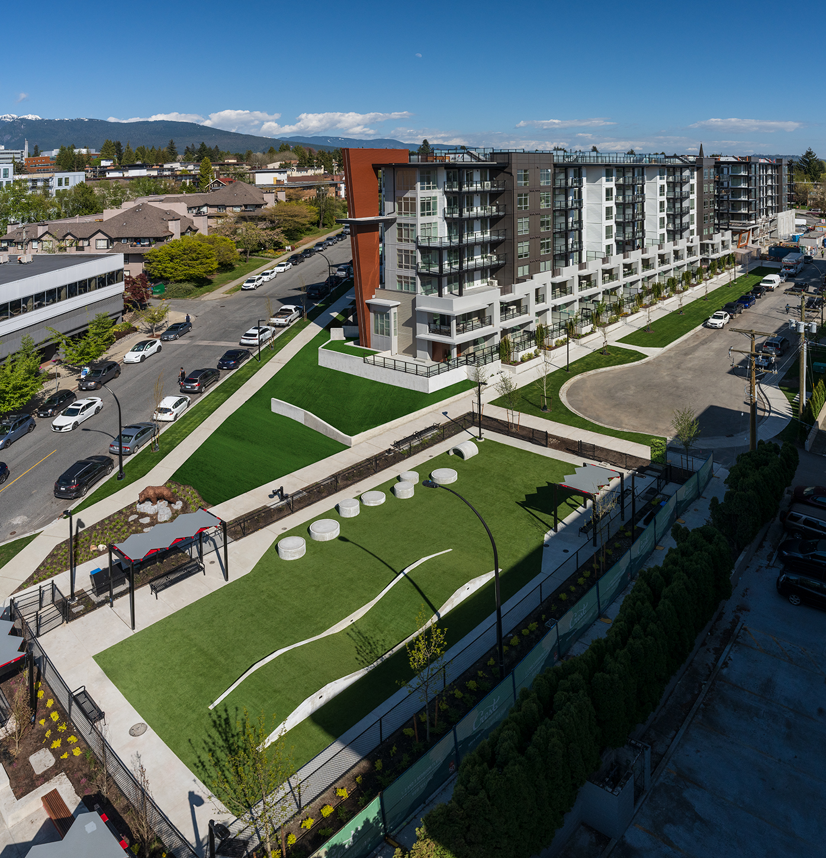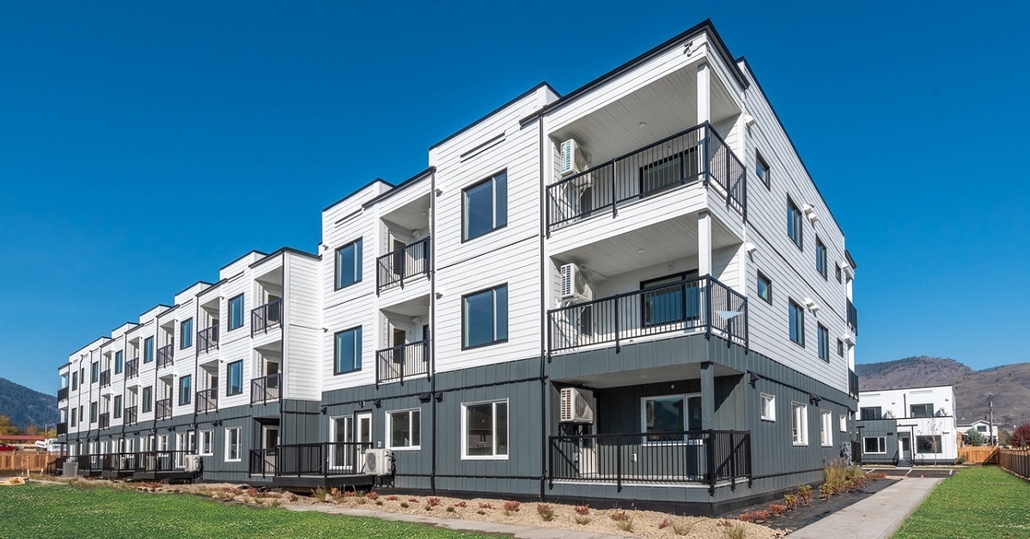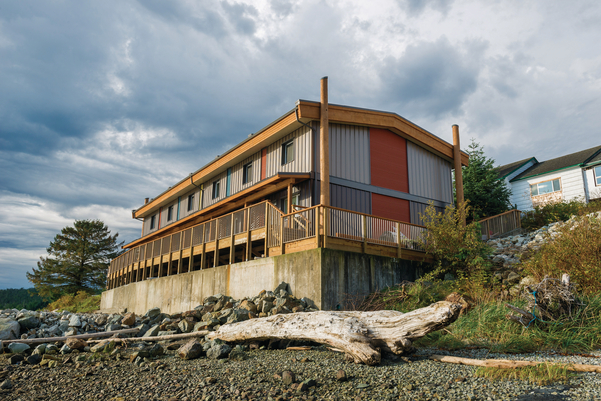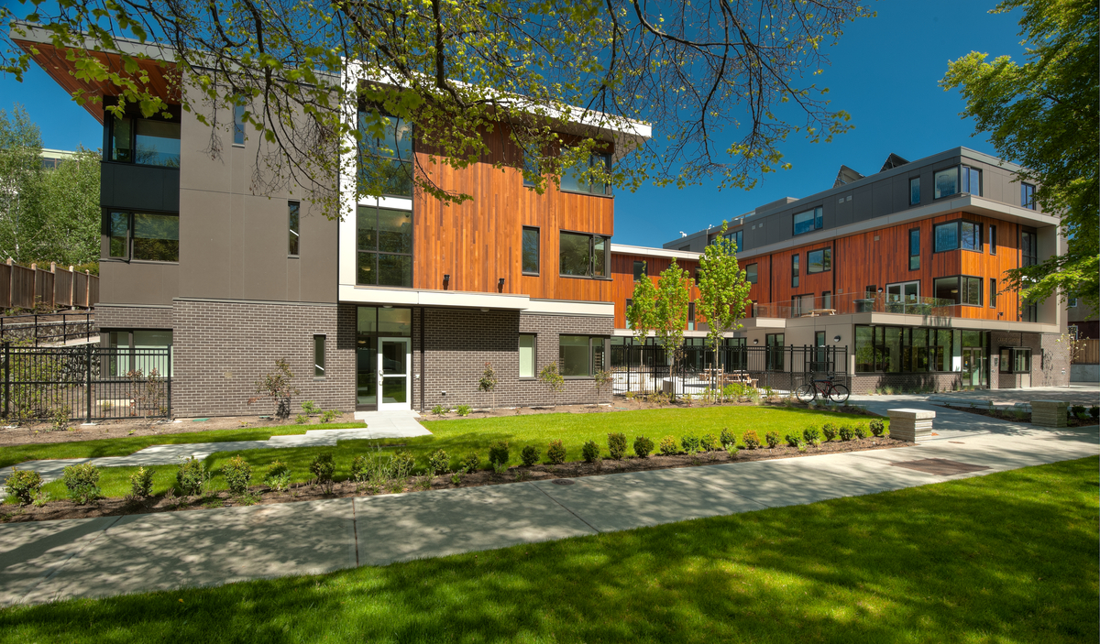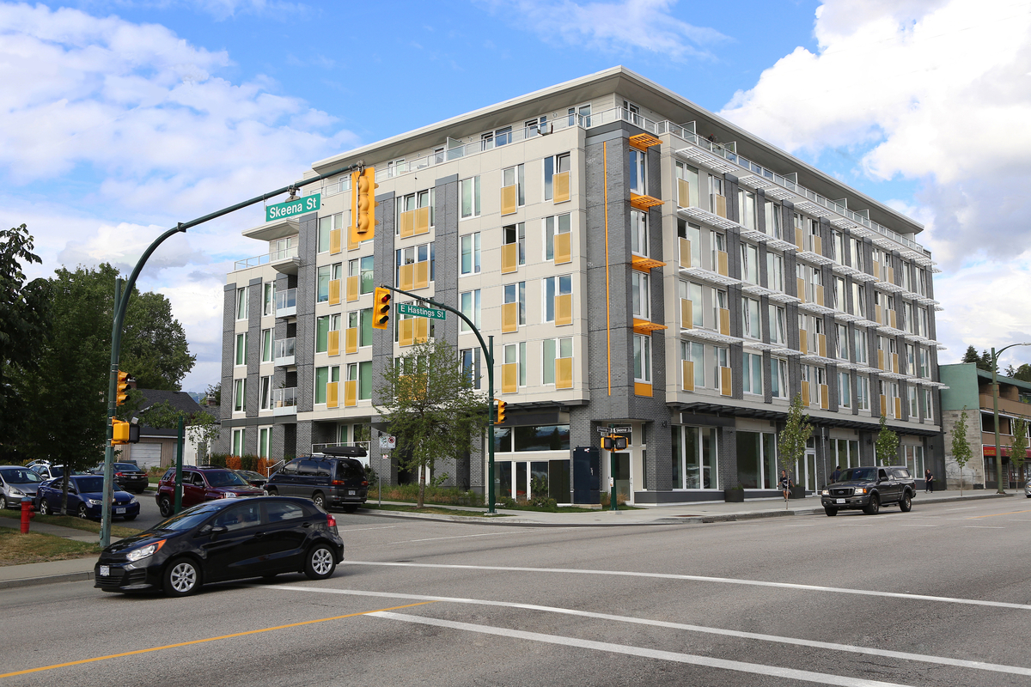Multi-family residential building offers a contemporary take on the classic West Coast Modern design
- Delivers a total of 161 wood-frame condo units and 18 townhomes, ranging from 52 to 120 square metres.
- Merges light-frame wood construction with cross-laminated timber (CLT) panels delivering exceptional building performance and fire protection with special attention given to acoustics and noise attenuation.
- Mass timber offers excellent thermal benefits helping the project meet Step 3 of the BC Building Code.
Light-frame and mass timber construction
This North Vancouver multi-family development brings together light-frame wood and mass timber construction to deliver a mix of two-level townhomes and single-level apartments distributed across two seven-storey buildings over two levels of underground parking. The project includes a total of 161 condo units and 18 townhomes, ranging from 52 to 120 square metres. Centrally located off Lonsdale Avenue, units offer various views of Burrard Inlet, the harbour and Vancouver city lights. The lobby and common areas showcase a palette of natural materials including stone, an abundance of exposed wood beams, and floor-to-ceiling glass to connect indoor and outdoor spaces seamlessly. Optional custom wood millwork includes built-in shelving, wall units, television nooks, fireplaces and dining buffets. The penthouses feature fully exposed wood ceilings. Anchoring the building’s architectural design is a signature fin, a design element that forms a visible landmark in the surrounding historic waterfront neighbourhood.
CLT panels allowed for faster construction, while improving acoustic performance and fire protection
Crest’s hybrid construction merges light-frame wood construction with CLT panels to deliver safe, fire-resistant and acoustically optimized housing. Conventional light-frame construction supports the prefabricated four-inch-thick CLT floor panels that form the floors, firewalls, elevator shafts and roofs. The CLT wall assemblies act as a firewall, serving as a fire-resistant barrier. At the same time, the thick mass timber slabs offer excellent thermal performance, taking advantage of wood’s natural insulative benefits.
The project includes specially designed CLT wall assemblies to reduce unit-to-unit airborne sound transmission. The developer conducted testing to demonstrate improved acoustic performance was possible by using CLT and light-frame lumber to reduce noise transmission.
Streamlined prefabricated timber technologies improved the speed and efficiency of construction by about 30 to 40 per cent, according to the developer. Once assembling a project like this would be about 93 square metres per day—for this project the developer boosted that daily average to 130 square metres per day. This is thanks in part to the project’s expanded use of building information modelling (BIM)—3D modelling software that helps coordinate project design and enables accurate just-in-time delivery and assembly of this mass timber project. Precise prefabrication not only made construction quicker and more economical but also meant little to no wood waste.
Energy-efficient wood construction achieves Step 3 and reduces carbon footprint significantly
The project’s energy-efficient wood construction meets Step 3 of the BC Energy Step Code. The sustainability of hybrid mass timber construction was a key driver for a developer focused on meeting the growing demand for eco-conscious homes. Low-flow plumbing fixtures, energy-saving LED lighting and low VOC paints were used throughout the units, as well as the incorporation of EV charging stations. The developer worked with local mass timber manufacturers to use only sustainable, regionally harvested lumber for the project. A volume of 2,734 cubic metres of wood was used in the project, equal to taking 1,047 cars off the road for a year.
Upfront consultation and collaboration with municipal staff contributed to the success of this mass timber residential project. The City of North Vancouver is one of a growing number of BC municipalities committed to the early adoption of mass timber technologies and taller wood construction.
“Mass timber represents an important opportunity to use local materials, create regional jobs, spark provincial investment and address BC’s housing crisis, all the while positively impacting climate change. Through the use of wood, Crest’s carbon benefits are equivalent to taking over 1,000 cars off the road, for a year. We’re committed to building one thousand mass timber homes across Metro Vancouver by 2025.”
Rocky Sethi, Chief Operating Officer, Adera Development


