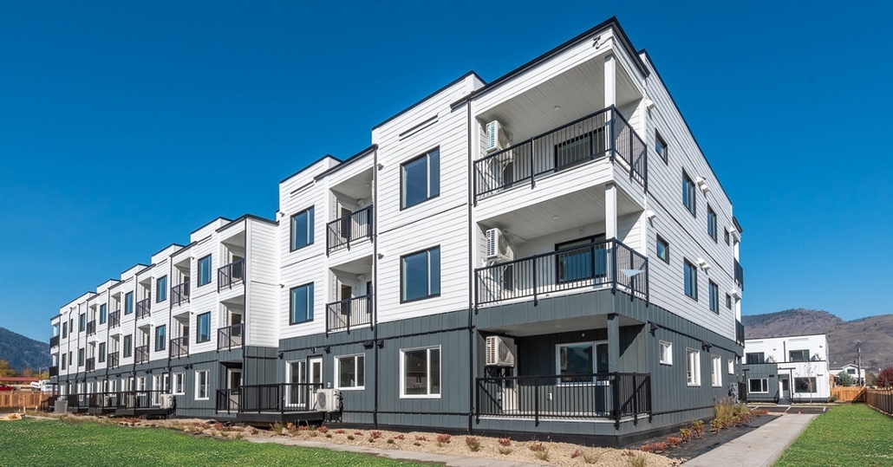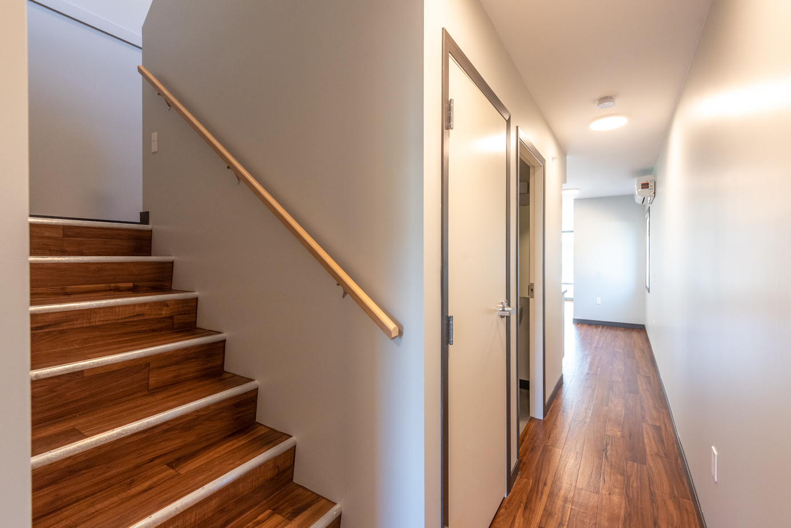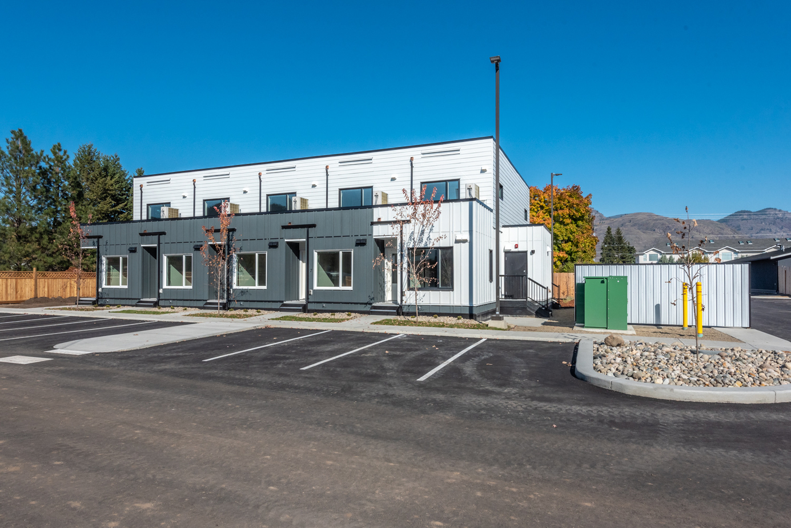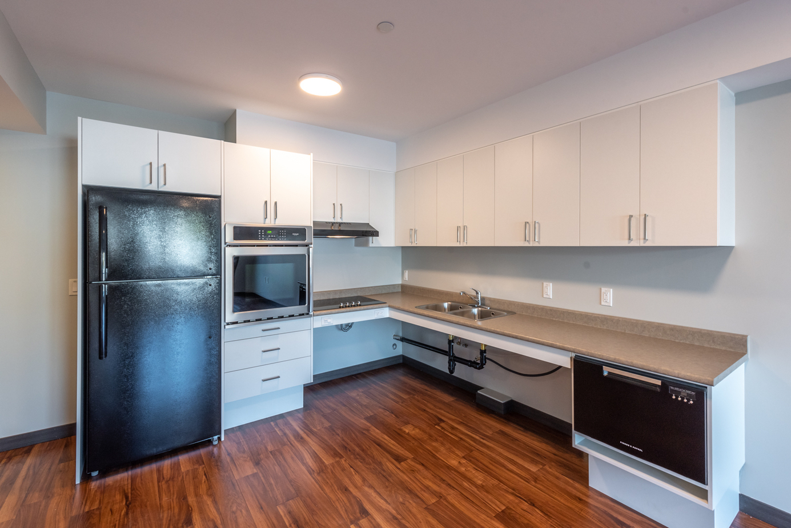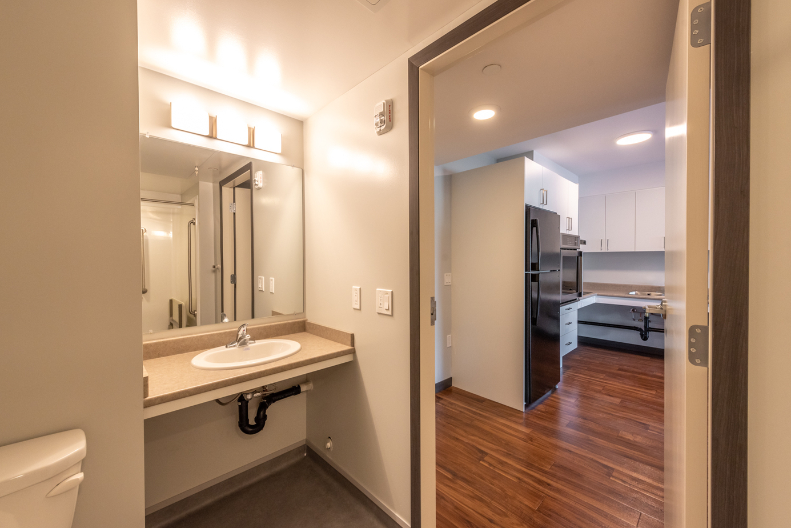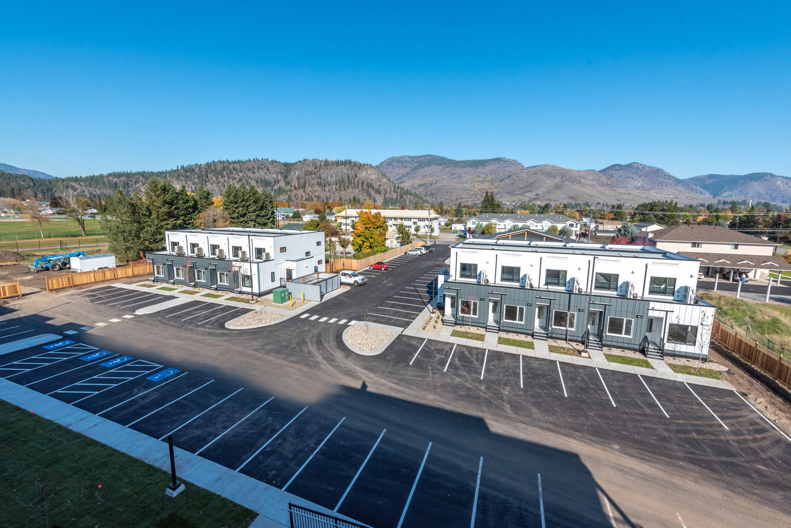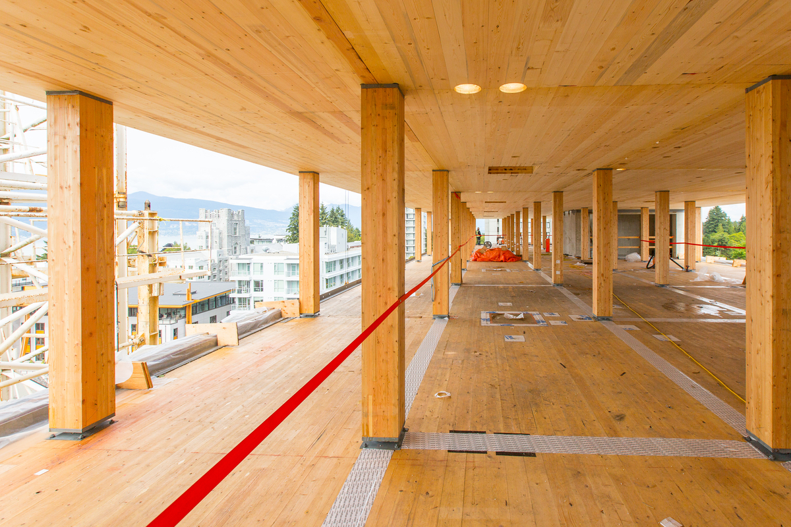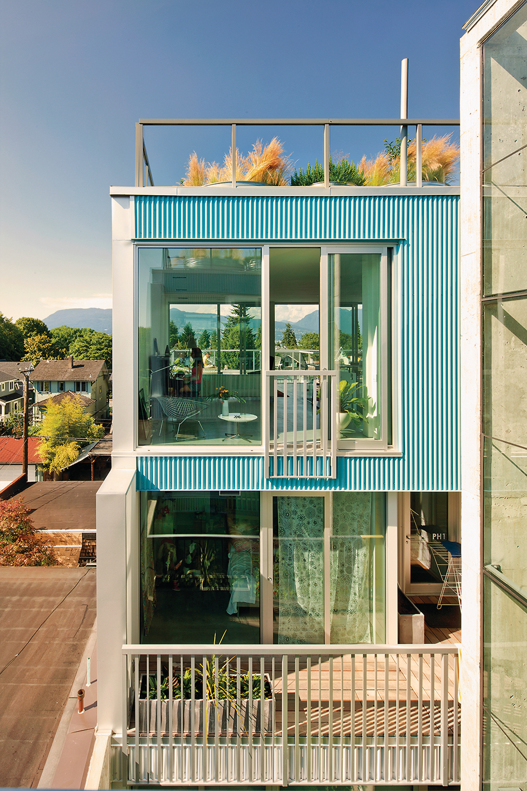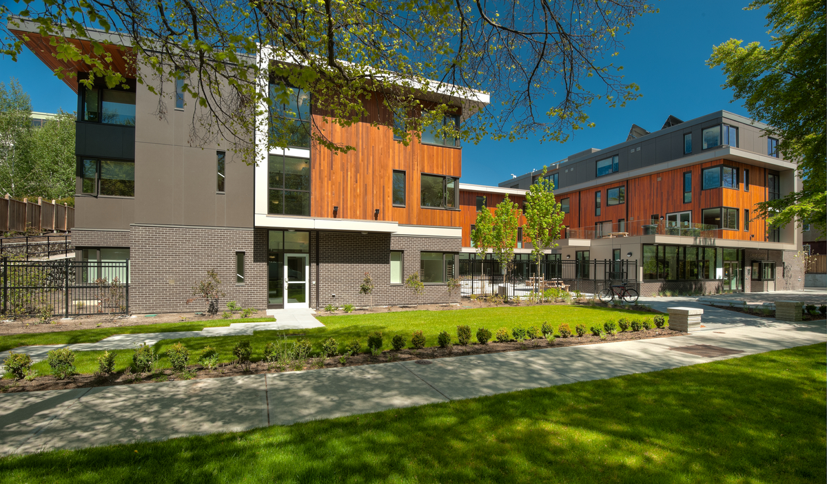BC Housing uses wood modular construction for rapid 52-unit affordable housing project
- The housing units were fast-tracked to meet the urgent needs of the flood-impacted community of Grand Forks.
- Modular wood construction allowed the project to be completed in just nine months as the bulk of the manufacturing process took place in a factory setting.
- Modules arrived turnkey, with drywall, kitchen fixtures, cabinets, doors, and lights.
Turnkey modules expedited launch
In May 2018, Grand Forks endured homelessness and hardship after a major flood hit the West Kootenay city of 4,000 residents. The Kettle River had breached and destroyed dozens of homes. In response to the crisis, and as part of the provincial investment in the affordable housing initiative, BC Housing funded the development of the three-storey apartment building and 10 two-storey townhouses, using modular construction to expedite the process. By November 2019, residents were moving into the one, two- and three-bedroom rental units that offered housing for low to middle incomes.
Locally sourced wood
Modules were made from B.C. spruce-pine-fir (SPF) dimension lumber and Douglas-fir sheathing with Douglas-fir laminated veneer lumber (LVL) used in the floor support beams and the roof structures. The modules were designed and manufactured at a Kamloops factory, shipped to the site, and installed. They arrived with dry-walled interiors, bathroom, and kitchen fixtures, cabinets, doors, flooring, and lighting already attached. Crews configured the townhouses in such a way as to create a community that would be focused around public areas. On-site construction included an elevator, private balconies, an amenity room, two laundry rooms, recreation and playground areas, a garden and bicycle parking. More than 90 per cent of the modules were built from wood sourced locally.
An efficient process for a crisis
The housing units were fast-tracked to meet the urgent needs of the flood-impacted community. Because the unit design was standardized, the manufacturing process was streamlined, similar to an assembly line. The foundation was built from insulated concrete forms, which can be installed on-site quickly. Because of these efficiencies, the time between agreeing to the project and occupancy was about nine months.
Modular housing is an efficient alternative to address the housing crisis
This project was funded through the Building BC: Community Housing Fund launched to support the construction of more than 22,000 new homes throughout BC. The program is part of the provincial investments in housing and includes more than 5,000 homes in mixed-income buildings. Modular construction addresses urgent community needs because the bulk of the manufacturing is in a quality-controlled factory setting. Each module is built to a Canadian Standards Association (CSA) standard, which means it is inspected at the factory and affixed with a CSA label. Because modules have already been inspected upon delivery to the site, it saves more time.
The biggest advantage of modular is that it’s faster. We are able to build 30 to 50 per cent faster than conventional construction.
Joseph Kiss, President, NRB Modular (formerly Horizon North)
