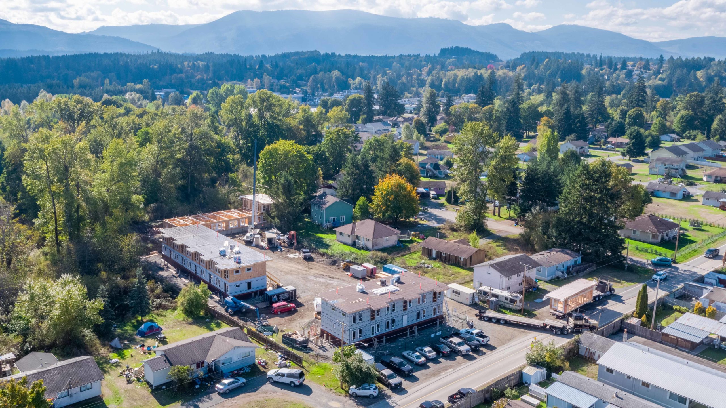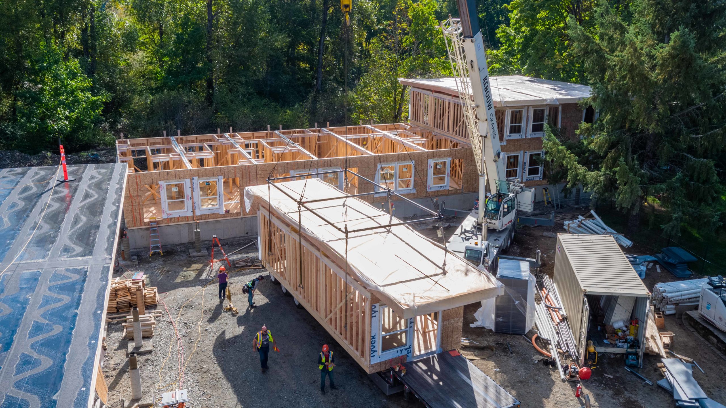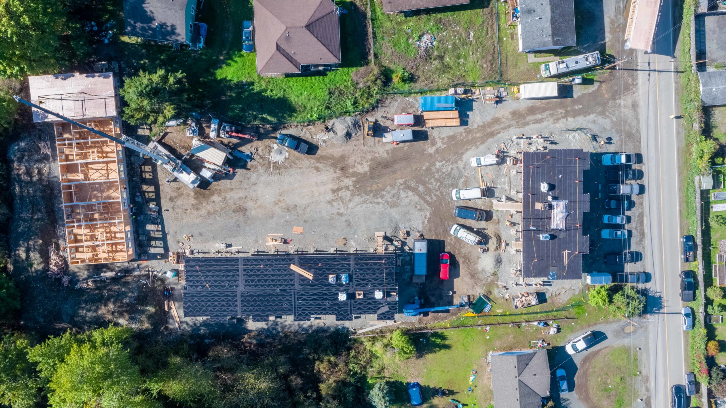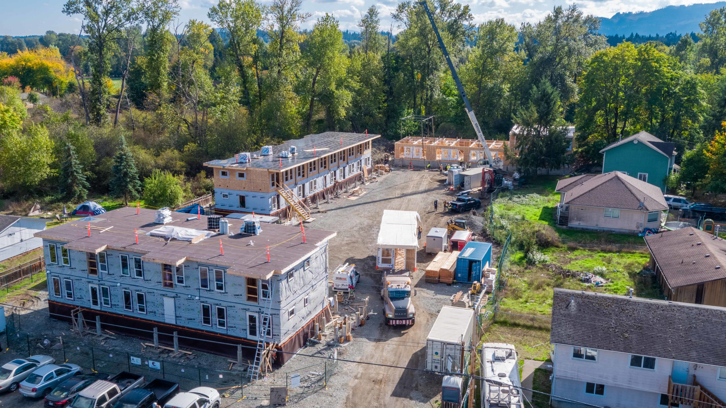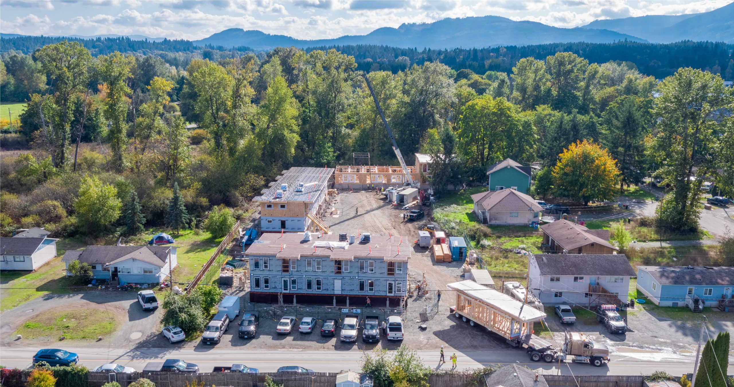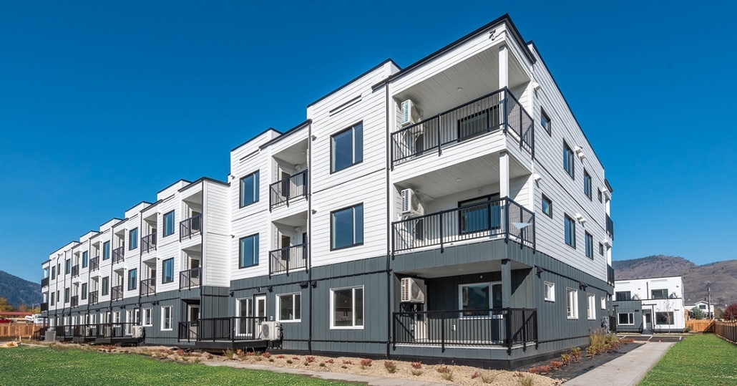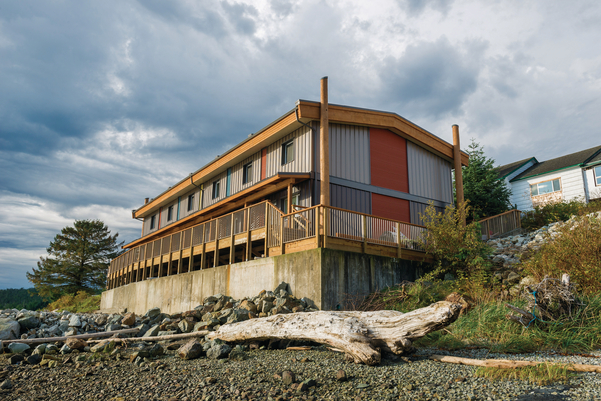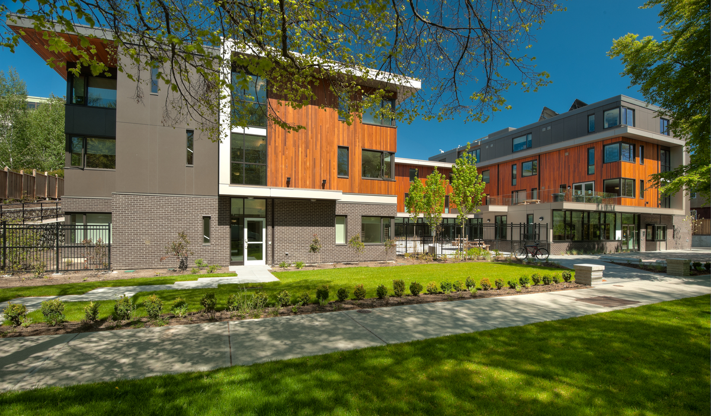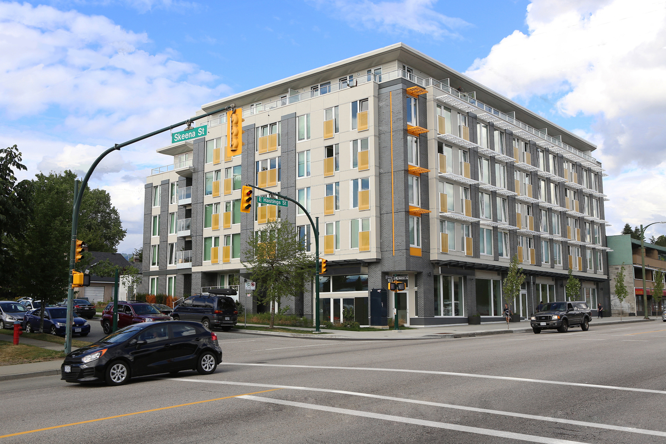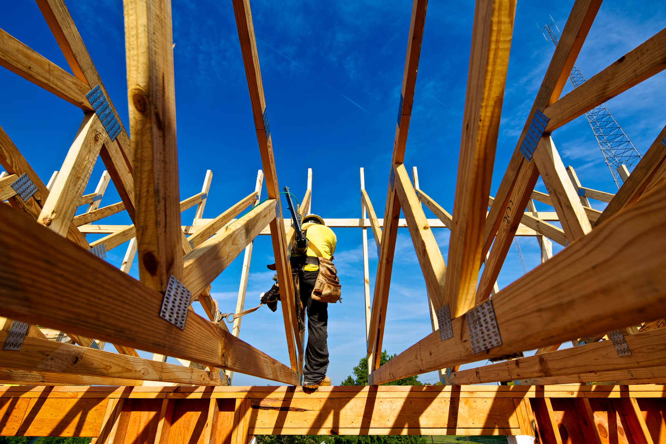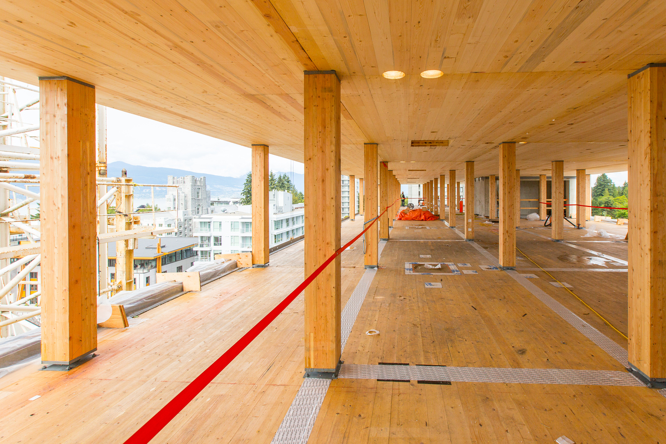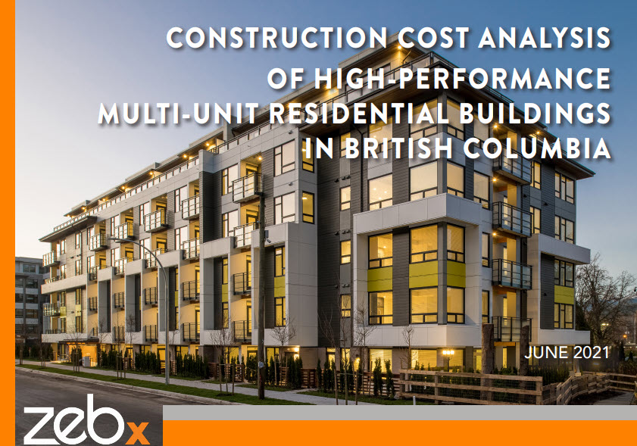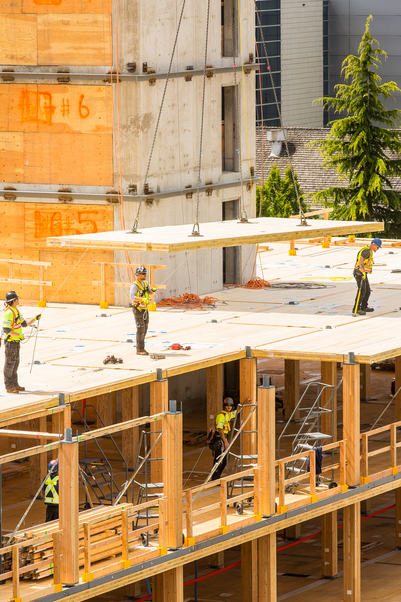Swift solutions: Prefabricated wood housing for Cowichan Tribes
The flexibility and adaptability of prefabricated light-frame wood systems enabled the fast delivery of this energy-efficient rapid housing complex for the Cowichan Tribes on Vancouver Island.
- Light-frame modular wood construction delivers this affordable housing project in just twelve months.
- A hybrid offsite/onsite prefabricated approach offers flexibility and speeds-up construction and assembly.
- Uses a highly energy-efficient building envelope designed to meet Step 4 of the BC Energy Step Code.
Rapid light-frame timber-built modular construction delivers more affordable housing
Rapid light-frame prefabricated wood construction delivers this high-quality energy-efficient affordable housing in just twelve months. Consisting of a 16-plex, 10-plex, and 6-plex, the project provides 32 affordable new homes to be located on land owned by the Cowichan Tribes, the largest First Nation community in BC.
Twelve homes will be set aside for young moms and youth ageing out of care, with the remaining units provided to elders and other community members in need of affordable housing. The complex will have common areas for activities and workshops, aiding community building and providing support to youth, young moms and elders. As a multi-family two-story design, the project boosts density, maximizing the number of affordable units for the community.
Taking advantage of flexible light-frame modular wood systems
The project takes full advantage of the flexibility and adaptability of modular light-frame wood systems, as work is taking place simultaneously onsite and offsite in a fabrication facility. The homes are constructed as modules. Framing, roofing, and window installation are completed offsite in a controlled facility while drywall, fire separation, plumbing, electrical and appliance installation are completed onsite. This hybrid approach—cited as a significant advantage by the design team—helps to accelerate the construction schedule. The adaptability of wood construction—and its ease to cut and modify—meant workers could make small changes in the fabrication facility or onsite, as needed. Along with speed, the wood-built modules are relatively light and easy to work with, offering much-needed flexibility for the project.
Prefabricating the units in a controlled factory environment offers improved air-tight construction, translating into long-term energy savings for the owners and occupants. The project takes advantage of wood’s thermal benefits; is targeting Step 4 of the BC Energy Step Code and is designed to have a robust building envelope boosting performance as it relates to insulation, windows, doors, airtightness and thermal bridging.
Boosting efficiencies and cutting waste
The prefabricated approach also substantially cut wood waste for the project. For example, when construction of the final building—an 18-module, 16-residence, 700 square-metre structure—was complete, all the wood waste could fit in a bin that was roughly two cubic metres. Along with curbing waste, the project’s schedule was reduced to an estimated 12-month completion by using prefabrication.
Building community, employment and economic growth
Along with affordability and performance, the project is designed to support the community and will include gathering spaces and outdoor amenities. The project has boosted employment, with 75 percent of workers being Cowichan Tribes members. Trades, engineers, material suppliers and labour force for the project are all local to the region. Wood for this project is locally-sourced from Chemainus, less than 50 kilometres away.
The project is part of a federal initiative, delivered by Canada Mortgage and Housing Corporation (CMHC), under the National Housing Strategy’s (NHS) Rapid Housing Initiative (RHI) that provides capital contributions to develop new, permanent affordable housing for vulnerable Canadians in need using modular multi-units that can be completed in 12 months or less.
“Prefabricated modular factory-built wood construction offers a big boost when it comes to efficiency and the optimization of building processes. Wood’s flexibility and malleability is a huge asset on this project as we can easily make tweaks and changes on the fly, in our fabrication facility or onsite. It’s lightweight, it’s easily transported and installed. All of this helped shorten our construction schedule to deliver this project on time.”
Noah Topp, Operations Coordinator, Nexus Modular Solutions
