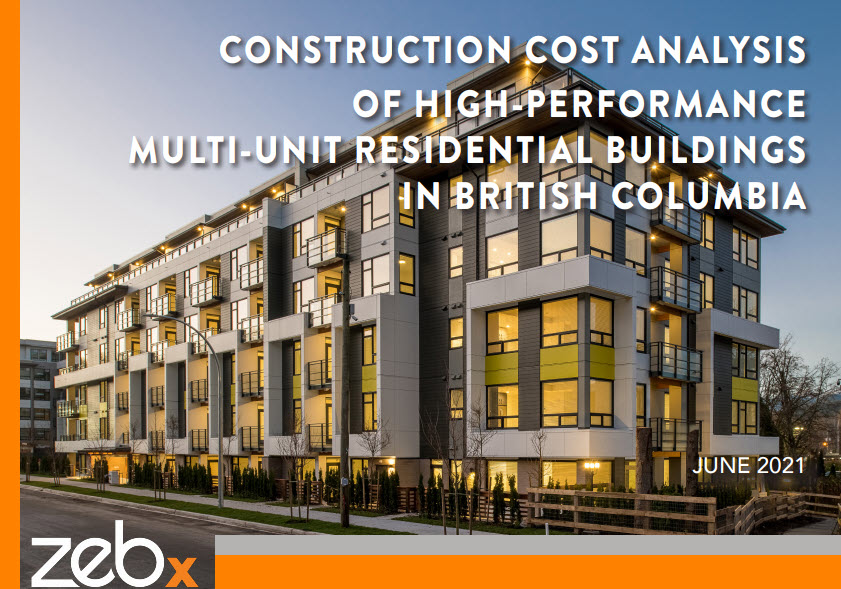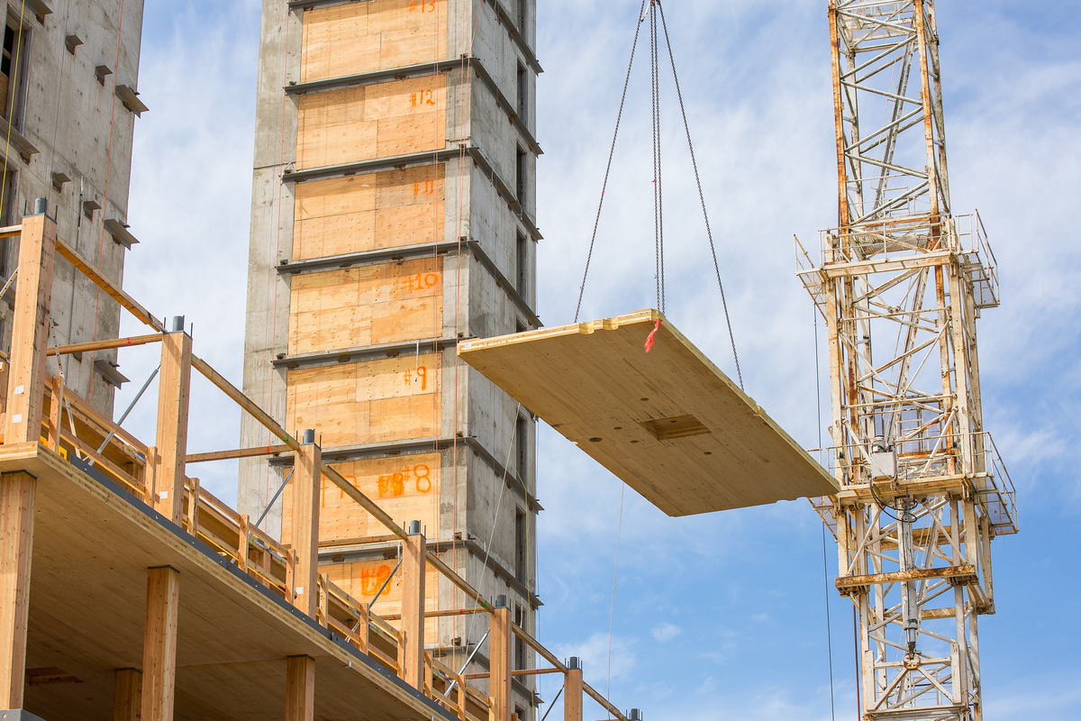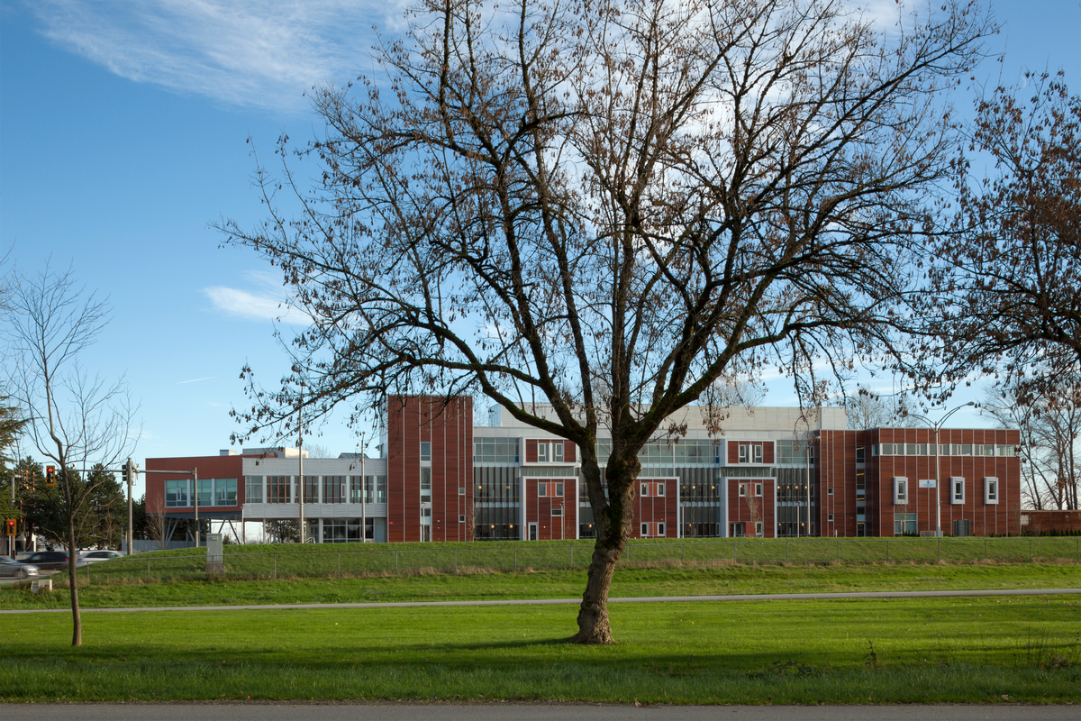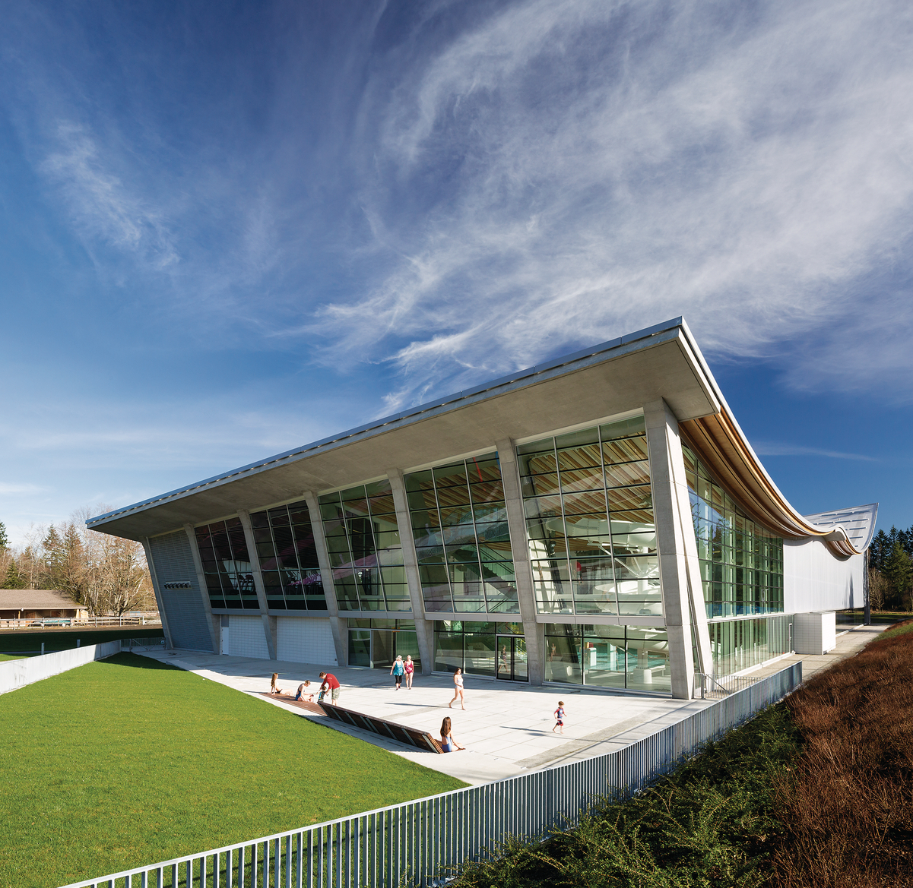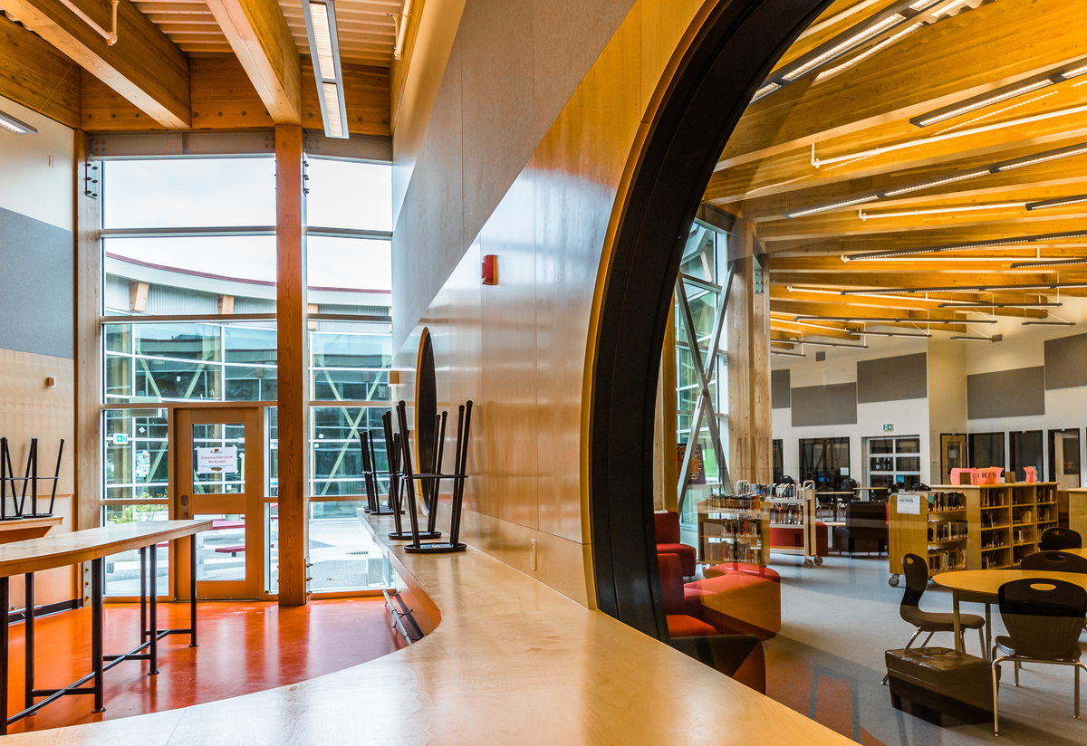Cost-effective energy-ready wood-framed multi-family buildings
In April 2017, the Province of British Columbia adopted the BC Energy Step Code as regulation. For large buildings governed by Part 3 of the BC Building Code, the Step Code provides four levels, or steps, of energy efficiency.
Currently, British Columbian municipalities can choose to adopt the Step Code and require that new developments meet a minimum step. In 2018, the province released its CleanBC plan—a plan that laid down a road map to net-zero energy-ready (NZER) design of new buildings by 2032. The plan established two steps on the way to the 2032 target. Beginning in 2022, all Part 3 buildings constructed in areas governed by the BC Building Code must be designed to achieve Step 2 of the Step Code. By 2027, all Part 3 buildings must achieve Step 3.
This research from ZEBx focuses on how to design and build NZER wood-framed, multi-unit residential buildings (MURBs) as cost-effectively as possible. This particular building type has the potential to address both climate-related issues as well as urbanization issues facing large urban centres in a more balanced way than some other building archetypes.
