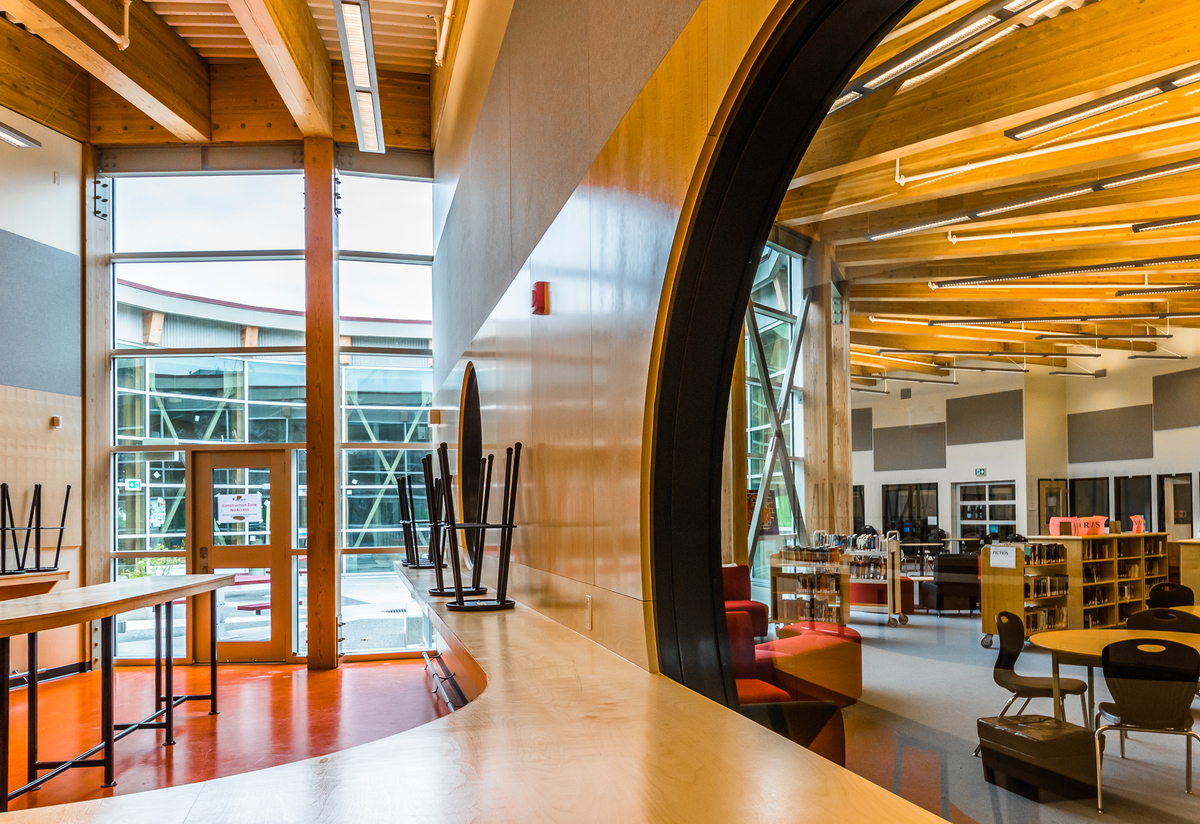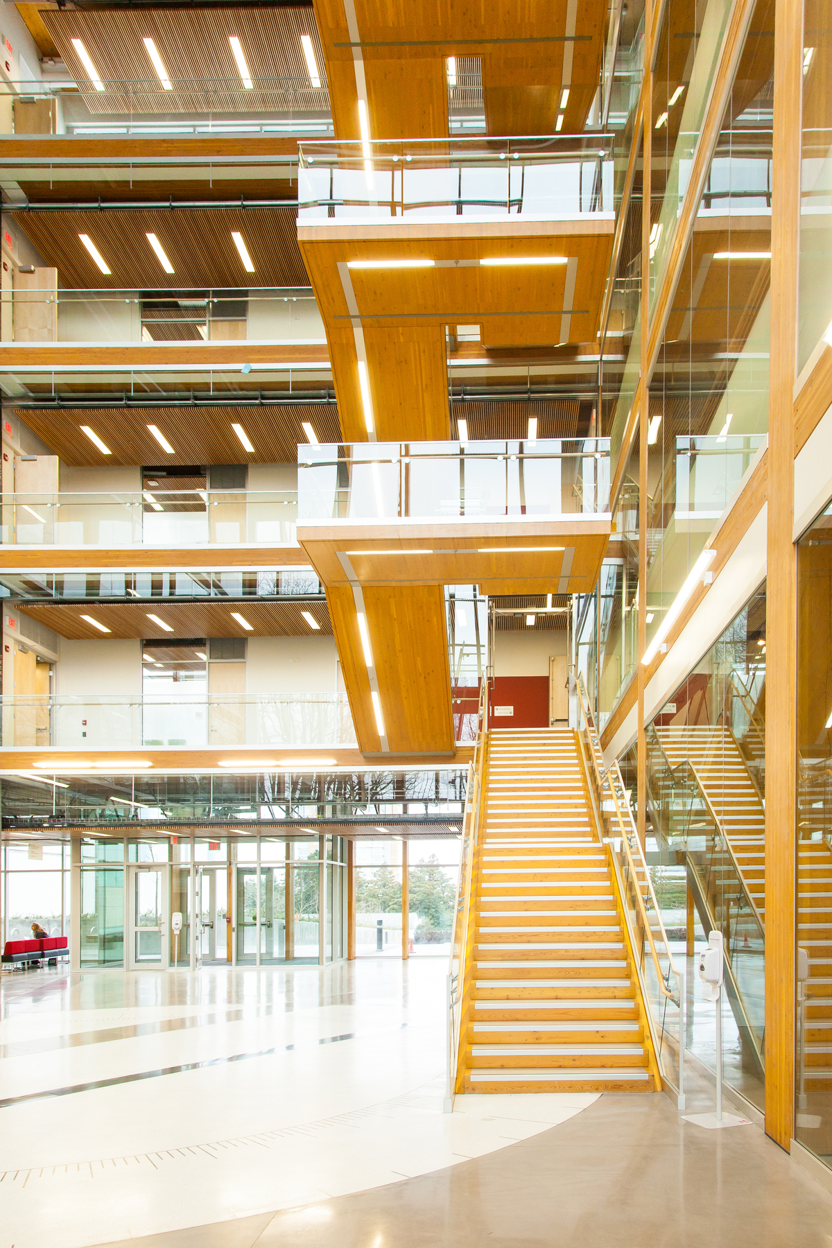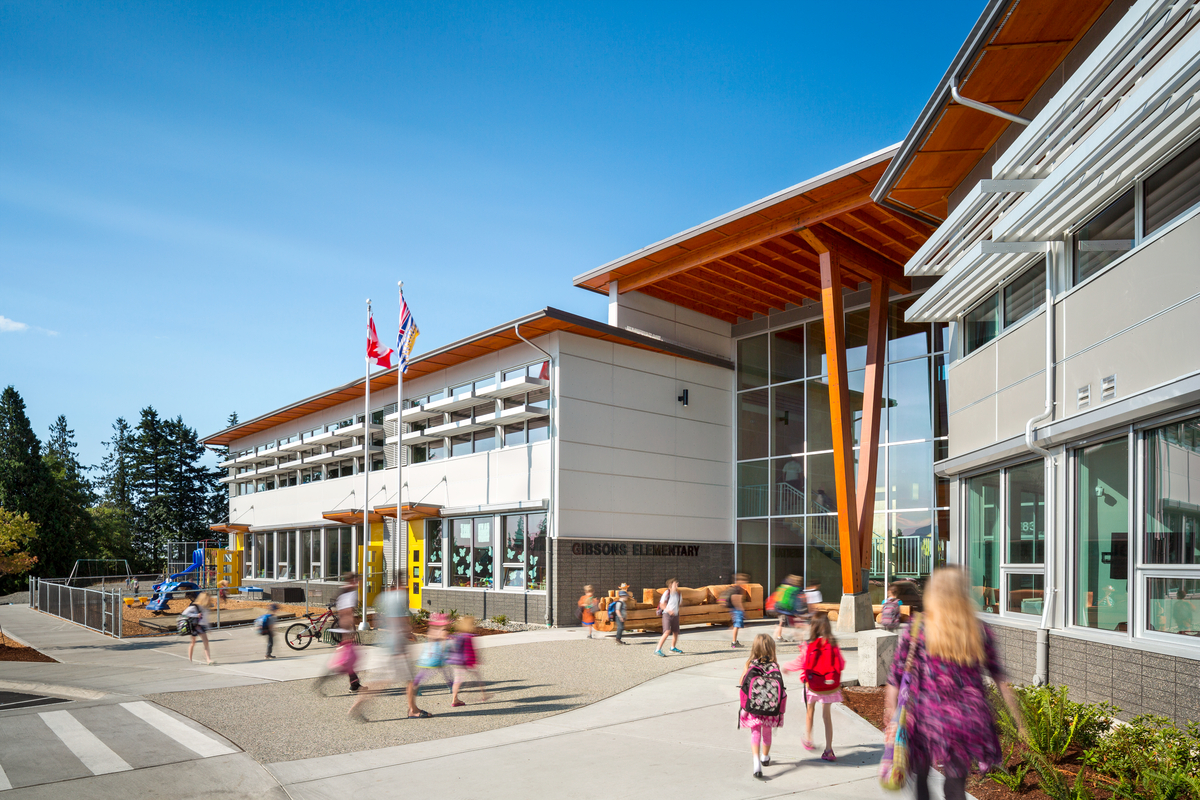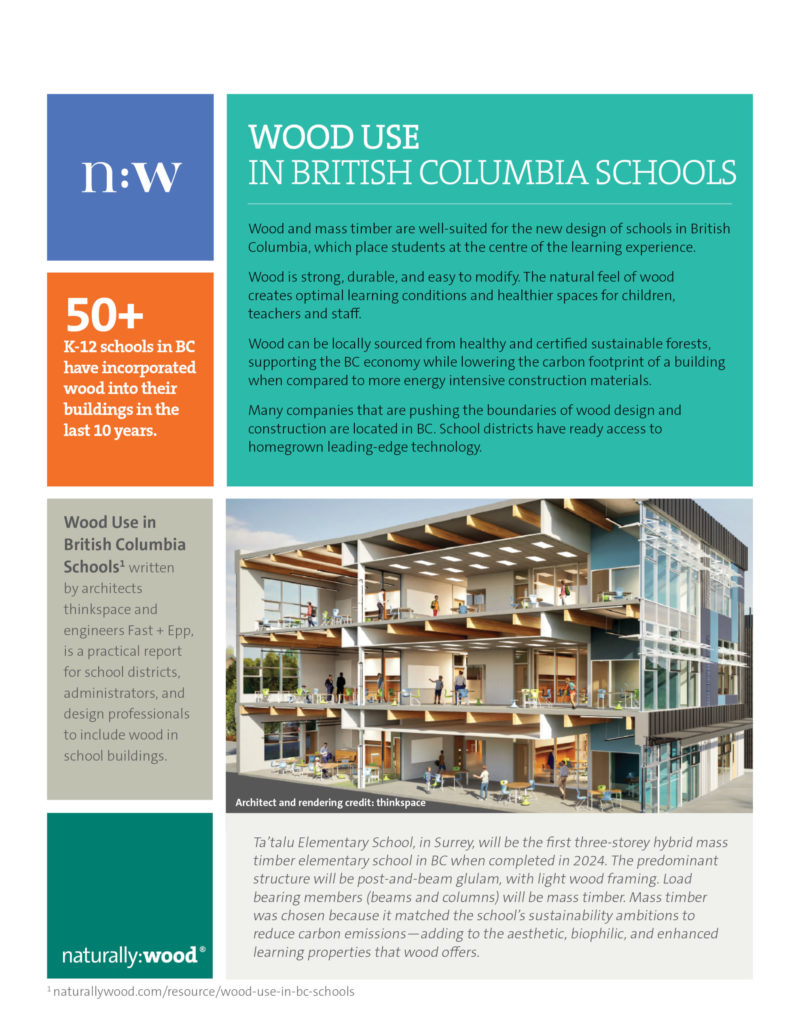Wellington Secondary School | Photo credit: Artez Photography Corporation
Comparing costs of various framing options
As land values continue to rise, particularly in higher-density urban environments, schools with smaller footprints will become increasingly necessary to satisfy enrollment demands. There are currently several planned new school projects throughout British Columbia that anticipate requiring either three-or four-storey buildings, and it is forecast that demand for school buildings of this size will continue to rise.
Though timber construction would offer a viable structural material option for these buildings, the British Columbia Building Code (BCBC 2018) currently limits schools comprised of timber construction to a maximum of two storeys, while also imposing limits on the overall floor area.
Given these constraints, the development of viable structural options that would accommodate larger and taller schools constructed primarily with timber materials has not been a key focus.
With the above factors in mind, the purpose of this report is to build upon the findings of the 2019 report Design Options for Three- and Four-Storey Wood School Buildings in British Columbia. Specifically, this report by Fast + Epp and Thinkspace Architecture Planning Interior Design Ltd. for the Canadian Wood Council and WoodWorks BC supplements the previous one by providing guidance in assessing and comparing the various framing options considered in the previous report primarily on a cost basis.



