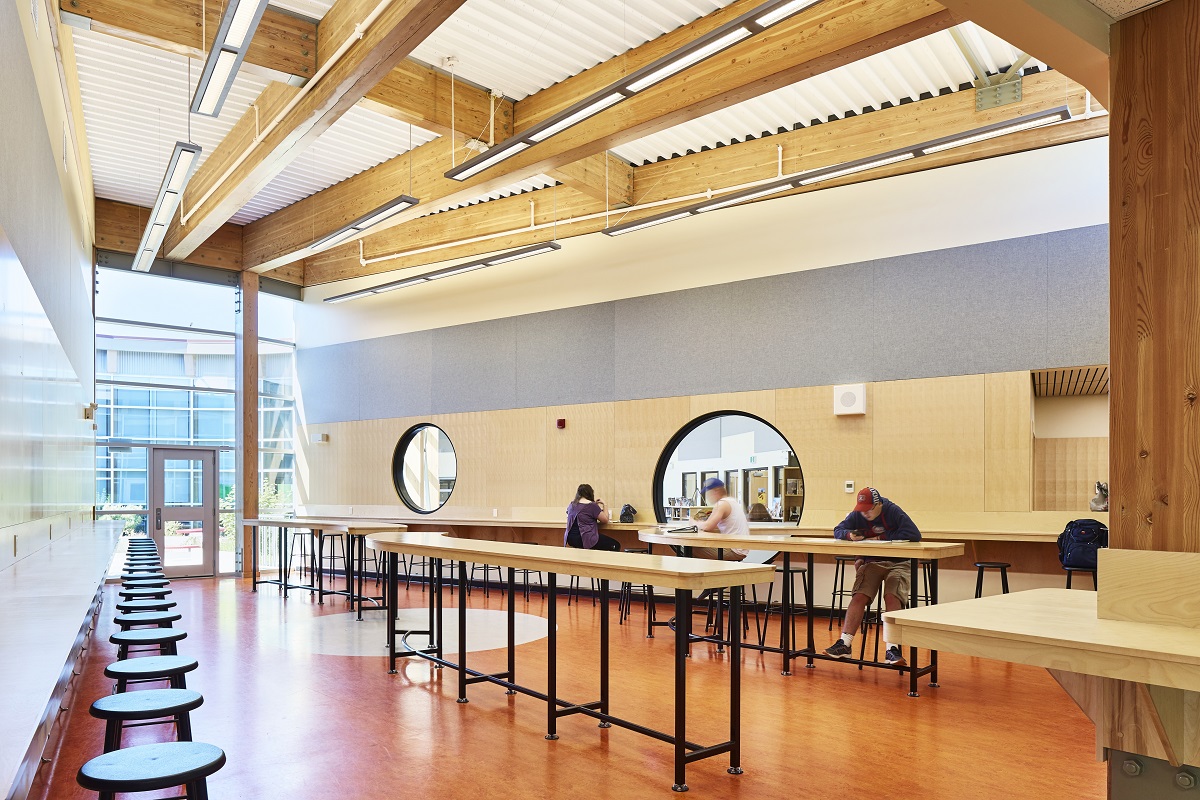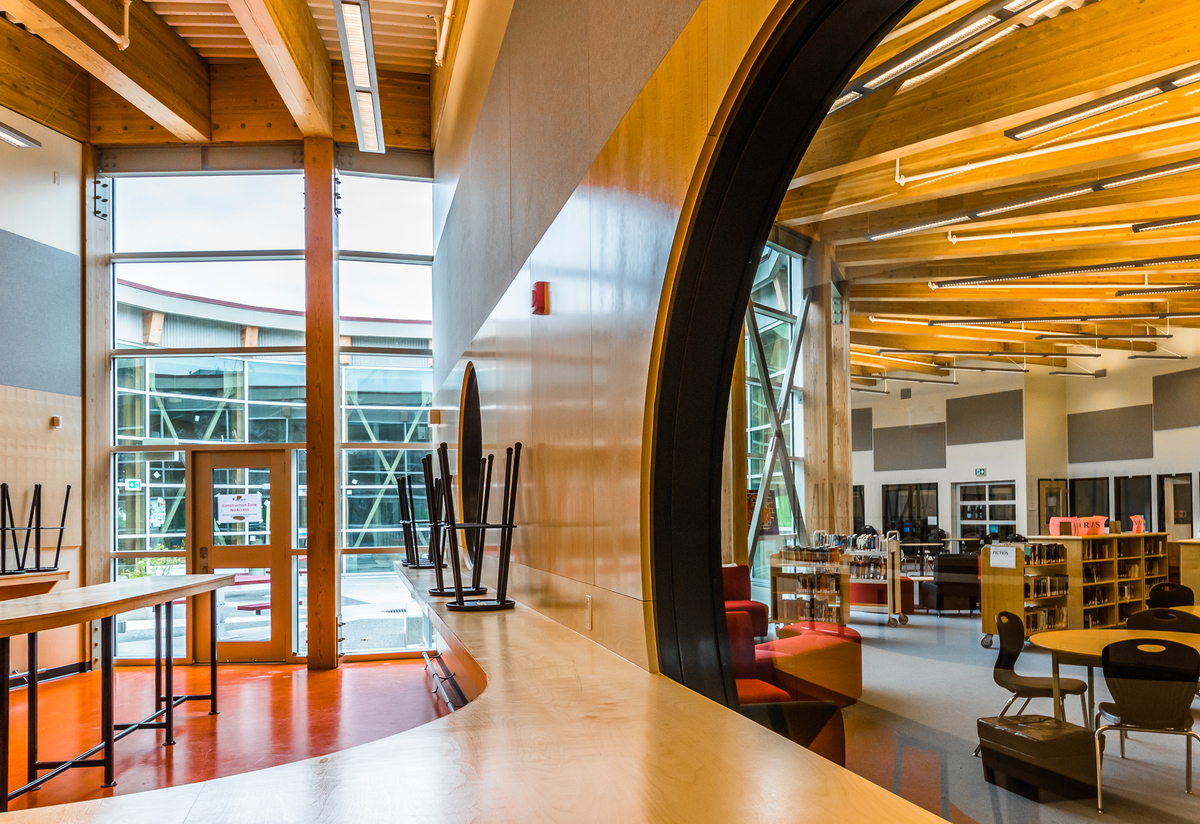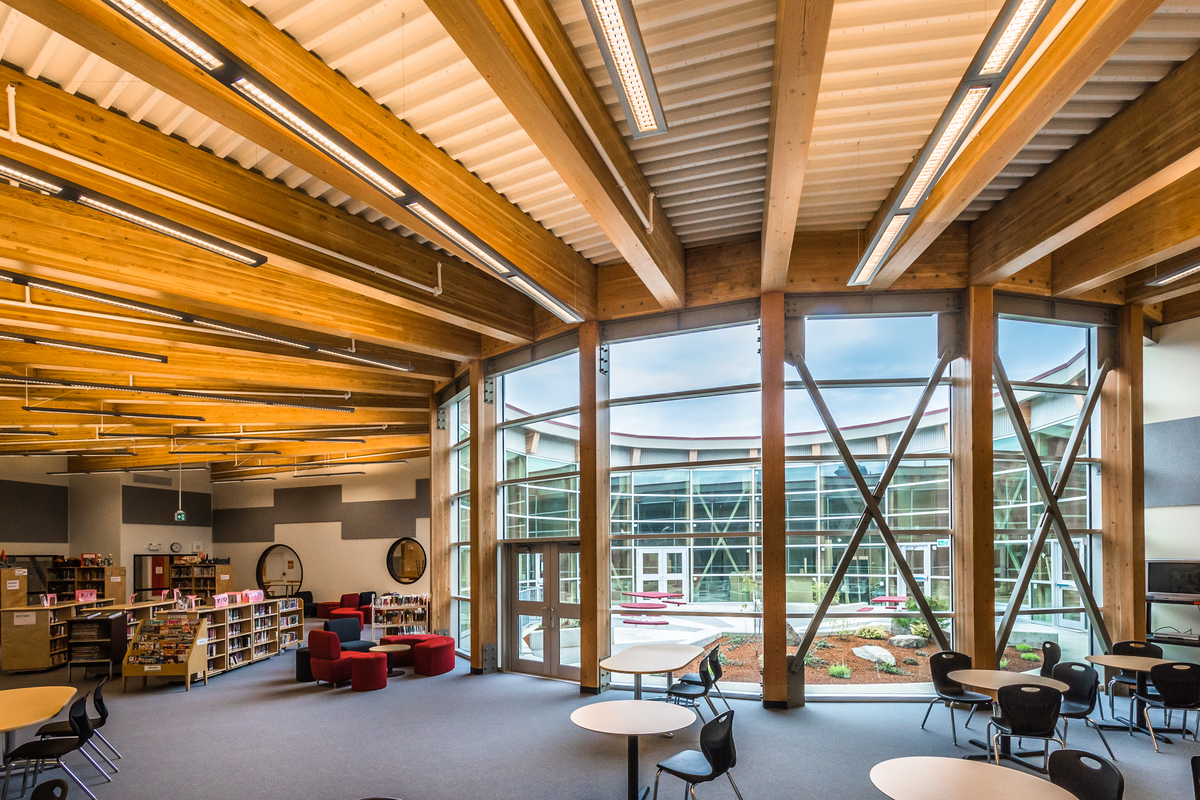Wood chosen as it’s economical, quick to construct and visually appealing
Through a seismic project investigation report, it was determined that Nanaimo’s Wellington Secondary School required an upgrade for code compliance.
- The wood structure is exposed and supports a profiled acoustic metal deck, creating a visual feature in the school space.
- Wood was chosen as a material due to its ability to be economical, beneficial for scheduling and visually appealing for staff and students.
- Following the circular geometry of the building, the outer and inner rings included glulam columns.
Blocks were retrofitted
The school’s structure is unusual as it is comprised of connected but separate blocks, reflecting its building in several phases. Through cost analysis, it was determined that the most economical approach to upgrading the school would be to demolish and rebuild some of the blocks while retrofitting others. Wood was chosen as a material for this project due to its ability to be economical, beneficial for scheduling and visually appealing for staff and students.
Two of the blocks originally had unreinforced or partially reinforced concrete masonry walls, heavy timber roofs with glue-laminated timber (glulam) beams, tongue and groove decking and plywood sheathing. For the seismic retrofit, reinforcement was added to the masonry walls and the roof diaphragm was strengthened with an additional layer of plywood.
Another block was retrofitted built upon its existing foundation and original flat roof which is framed with solid timbers. The longest of the solid timbers were reinforced with laminated veneer lumber (LVL) to ensure the roof’s performance as an effective diaphragm. A second layer of plywood sheathing was added to meet load transfer and drift requirements according to code.
Following the circular geometry of the building, the outer and inner rings included glulam columns. Spanning between the outer and inner rings of posts are glulam beams. Steel brackets connect the bases of the glulam posts to the initial concrete basement walls. The wood structure is exposed and supports a profiled acoustic metal deck, creating a visual feature in the school space.




