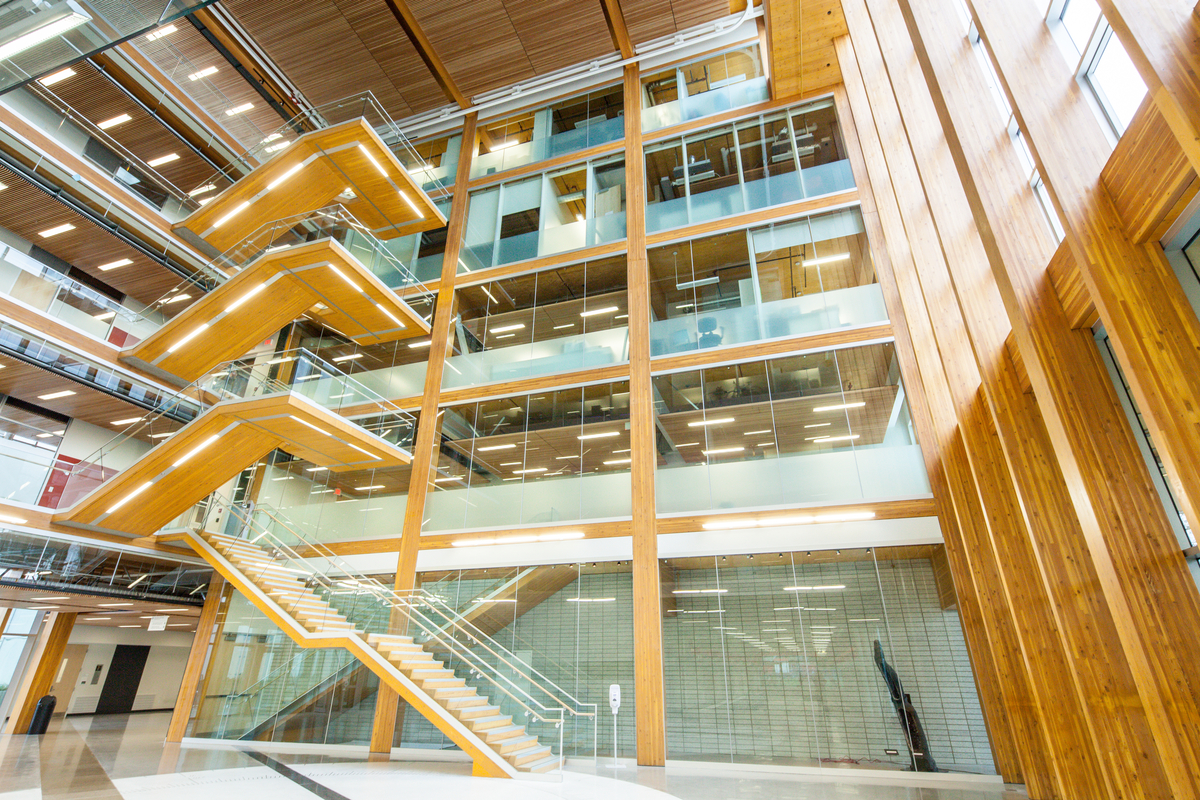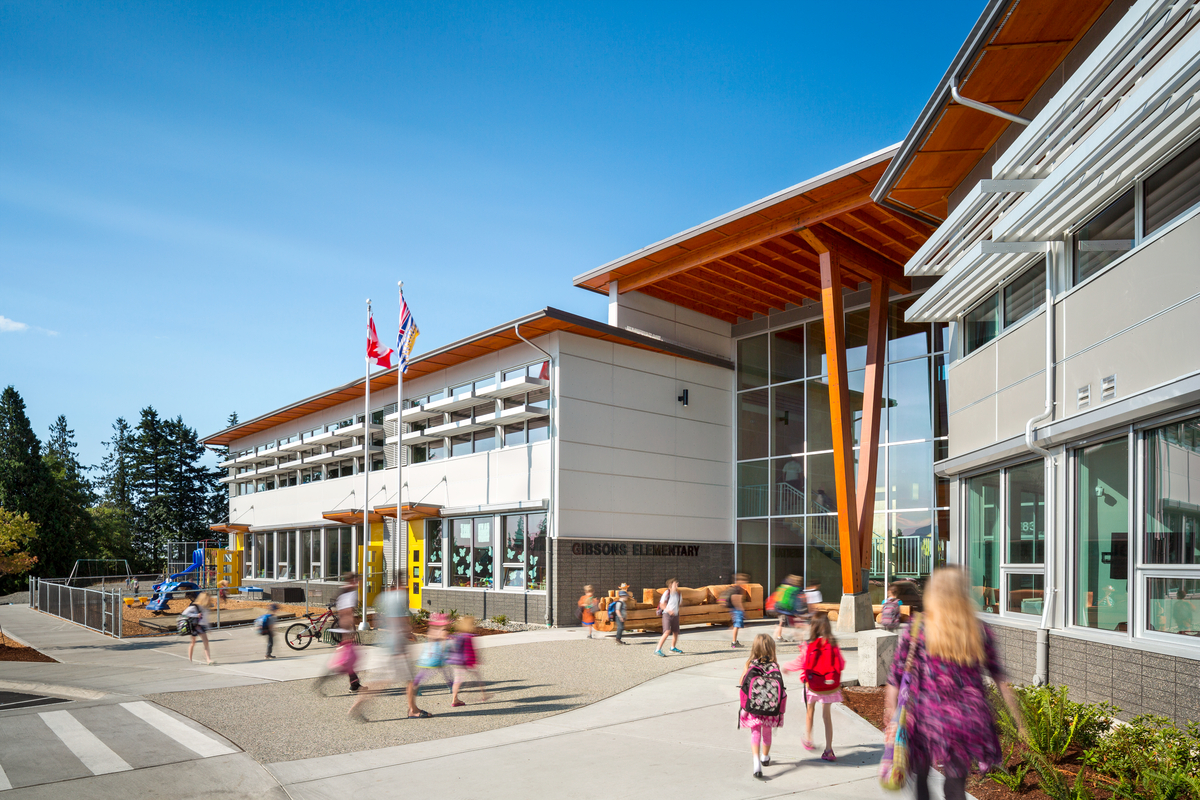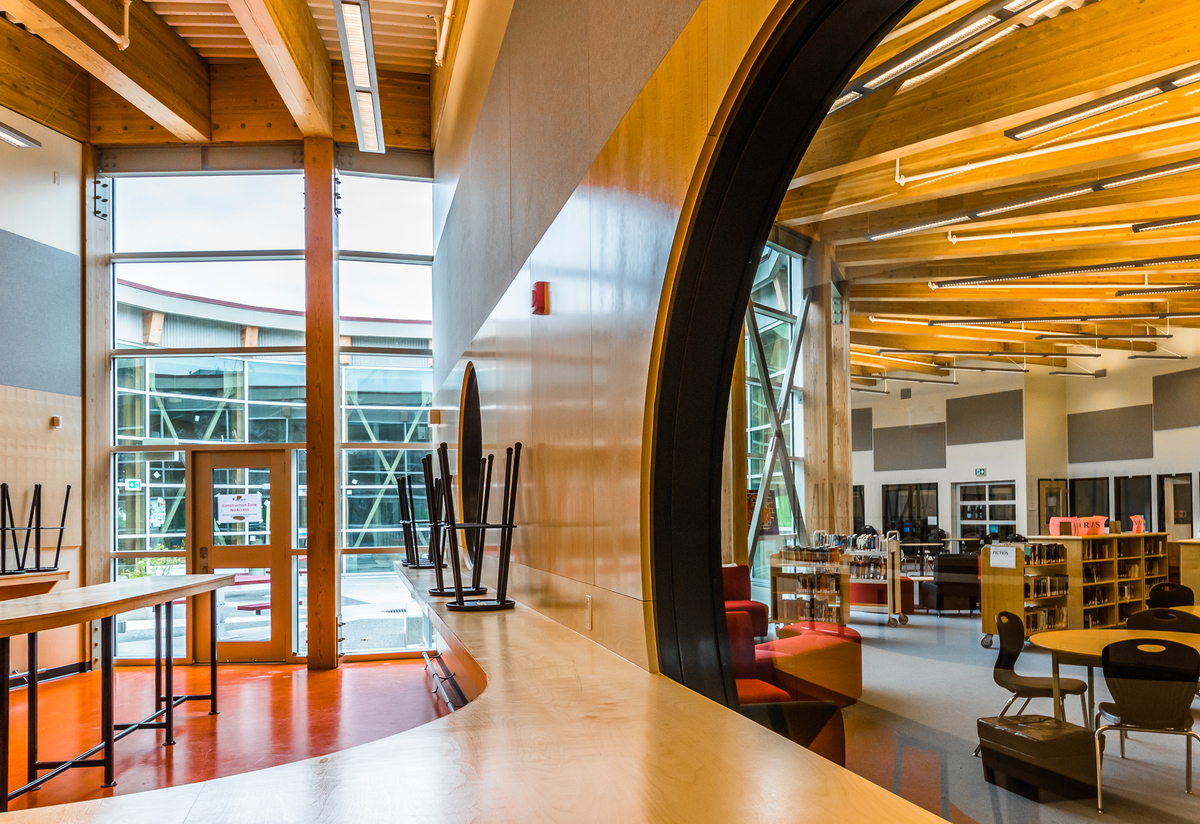UBC Earth Sciences Building | Photo credit: KK Law
How to build mid-rise British Columbia schools
As land values continue to rise, particularly in higher-density urban environments, schools with smaller footprints will become increasingly more necessary to satisfy enrolment demands. There are currently a number of planned new school projects throughout British Columbia that anticipate requiring either three-or four-storey buildings, and it is forecasted that the demand for school buildings of this size will continue to rise.
Though timber construction would offer a viable structural material option for these buildings, the British Columbia Building Code (BCBC 2018) currently limits schools comprised of timber construction to a maximum of two storeys, while also imposing limits on the overall floor area. Given these constraints, to date, there has not been much effort put into the development of viable structural options that would accommodate larger and taller schools constructed primarily with timber materials.
With the above factors in mind, the purpose of this study is to illustrate the range of possible timber construction approaches for school buildings that are up to four storeys in height. Given this emphasis on four-storey construction, this study focuses on the main classroom blocks within a school building, as these portions of the building are the ones that are the most likely to take advantage of an increased number of storeys. While other portions of school buildings, such as gymnasiums, shops, and multi-purpose areas are also strong candidates for wood construction systems since there are already numerous examples of this type of construction these areas are not emphasized in this report.
This report was written by thinkspace and Fast + Epp for the Canadian Wood Council and WoodWorks BC.
Hear for yourself
Ray Wolfe, an architect and partner at thinkspace, is a contributing author of this report and was interviewed by Construction Record on his experiences building with wood. Wolfe reflects on his experiences on the benefits of wood construction both for schools and other buildings and the progress made as wood becomes a more prevalent choice for the construction of many different types of structures.


