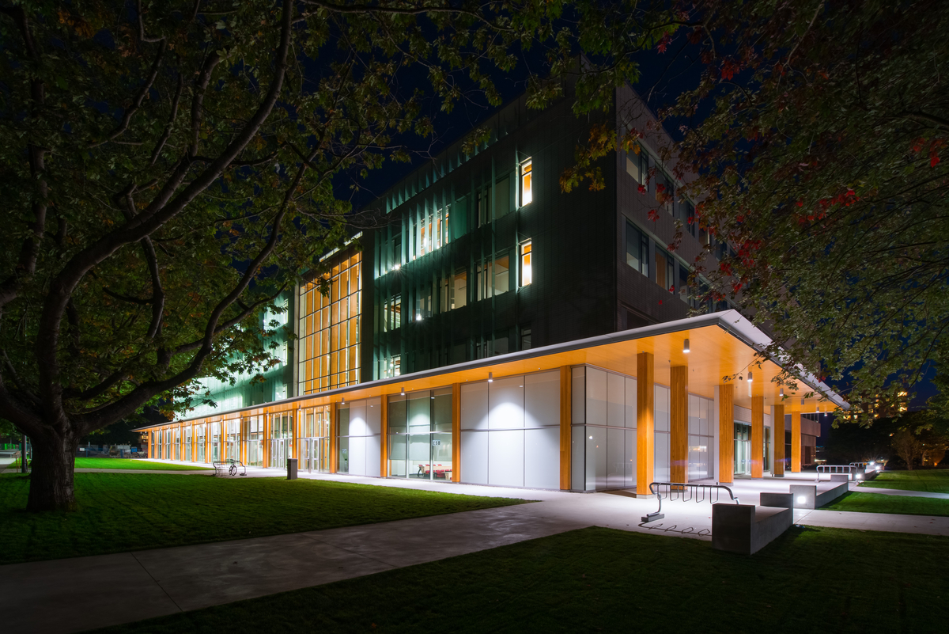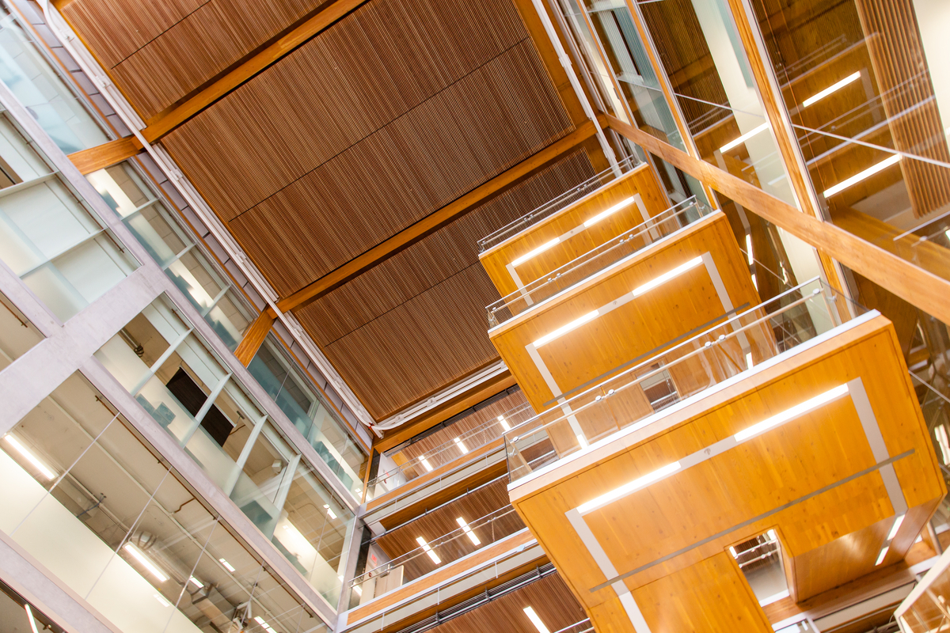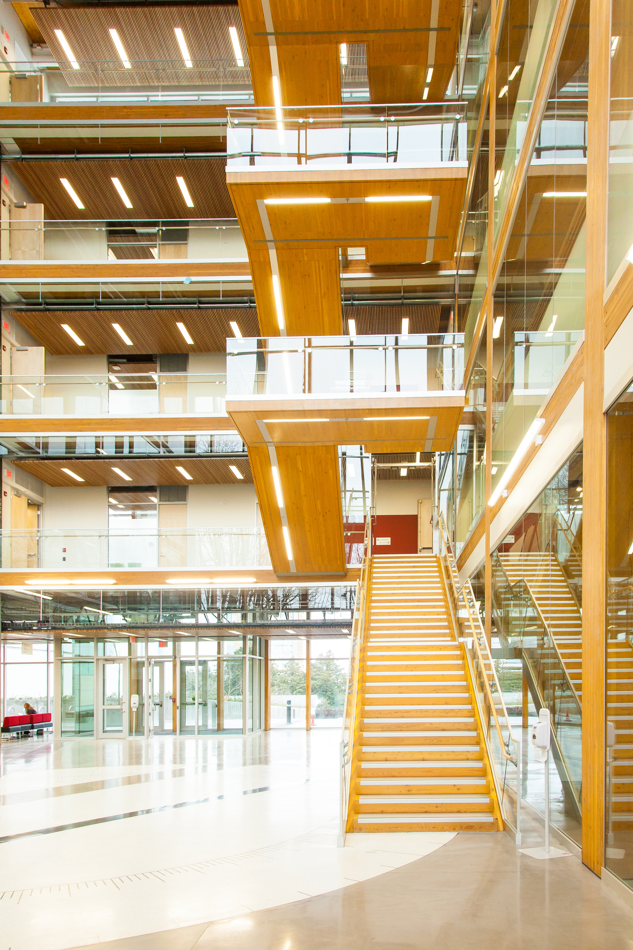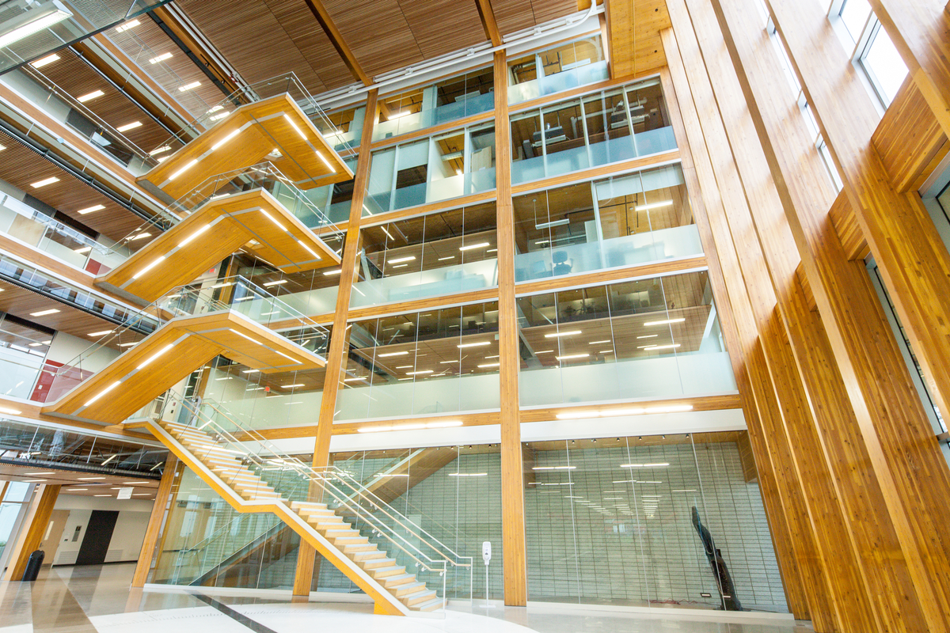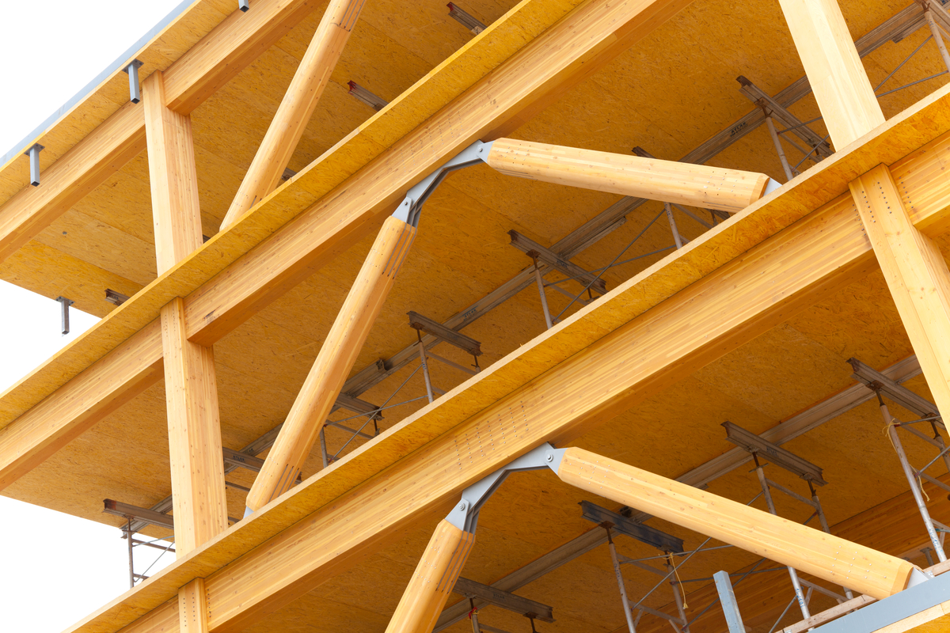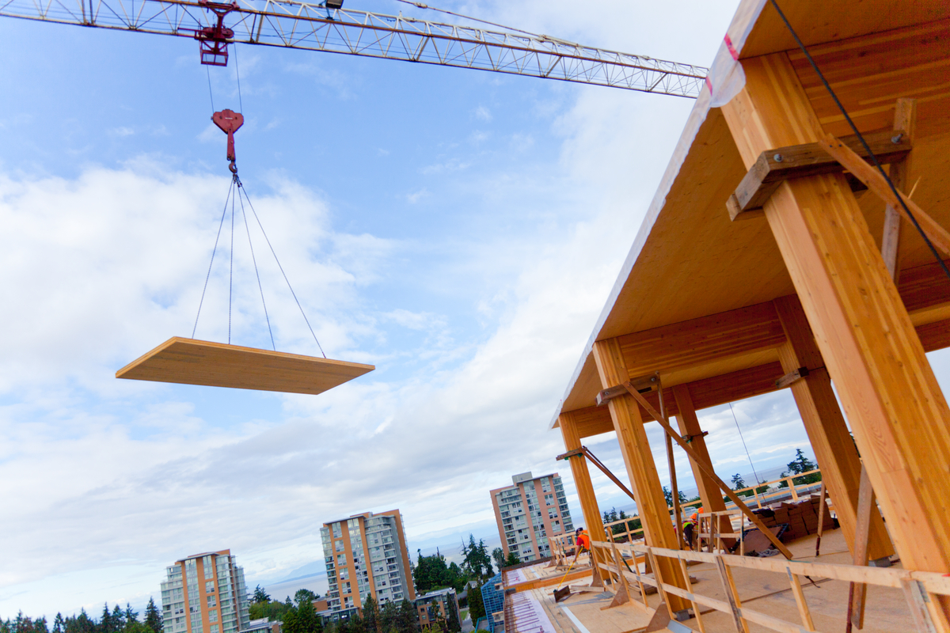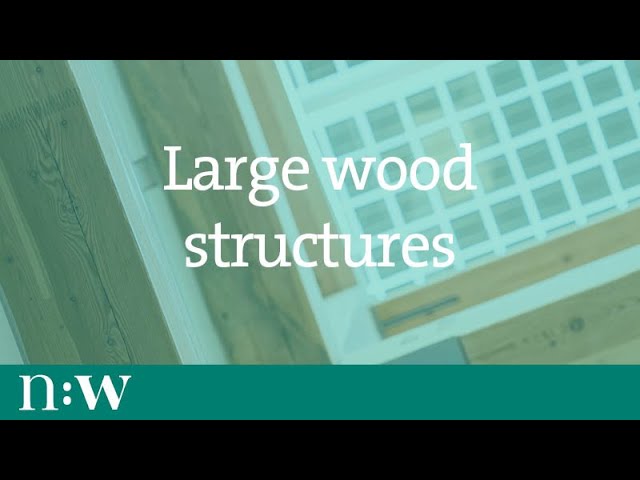Standout five-storey cantilevered floating solid timber staircase
At the time of construction, the Earth Sciences Building was the largest panelized wood building in North America.
- The star feature is the floating cantilevered solid timber stair design that showcases the expressive architecture that can be achieved with mass timber.
- Cross-laminated timber (CLT), glue-laminated timber (glulam) and laminated strand lumber (LSL) are prominently featured in the building.
- Full-storey steel glulam hybrid transfer trusses convert the second floor into a roof trusses capable of carrying the load of the remaining floors.
1,300+ metres of mass timber used
Because it was home to The University of British Columbia’s (UBC’s) earth sciences labs, the five-storey, double-winged building connected by an atrium had to live up to the latest in green building technology. The solution was the extensive and innovative use of cross-laminated timber (CLT), laminated strand lumber (LSL) and glue-laminated timber (glulam). More than 1,300 cubic metres of mass timber went into the construction, and all of it was sourced and engineered in British Columbia.
A pioneer of innovative techniques
The Earth Sciences Building has a hybrid floor system of LSL and concrete that is lighter than solid concrete and provides excellent sound absorption. The roof and canopies are constructed from CLT.
In the atrium, a standout five-storey cantilevered floating staircase built entirely out of solid timber is the first of its kind in the world—almost four-metres wide with landings that double as meeting areas. Full-storey steel glulam hybrid transfer trusses convert the entire second-floor structure into a ‘roof truss’ capable of carrying the load of the remaining floors.
If a fire were to occur, engineering of the wood products and building design ensures exterior layers of the mass timber will char, preventing the interior of the product from burning and maintaining structural integrity. The building is coated in a fire retardant material that would also slow a fire. Diagonal glulam braces at the end of each storey resist seismic loads.
Energy efficiency was top of mind
It was crucial that the buildings have a low carbon footprint. Wood was a natural choice for the Earth Sciences Building because wood is durable, adaptable, versatile, and uses less energy than conventional concrete and steel. Each ton of dry wood product offsets between 1.8 and 2.0 tons of CO2, which means the wood materials that went into the Earth Sciences Building will sequester about 1,094 tonnes of carbon dioxide.
