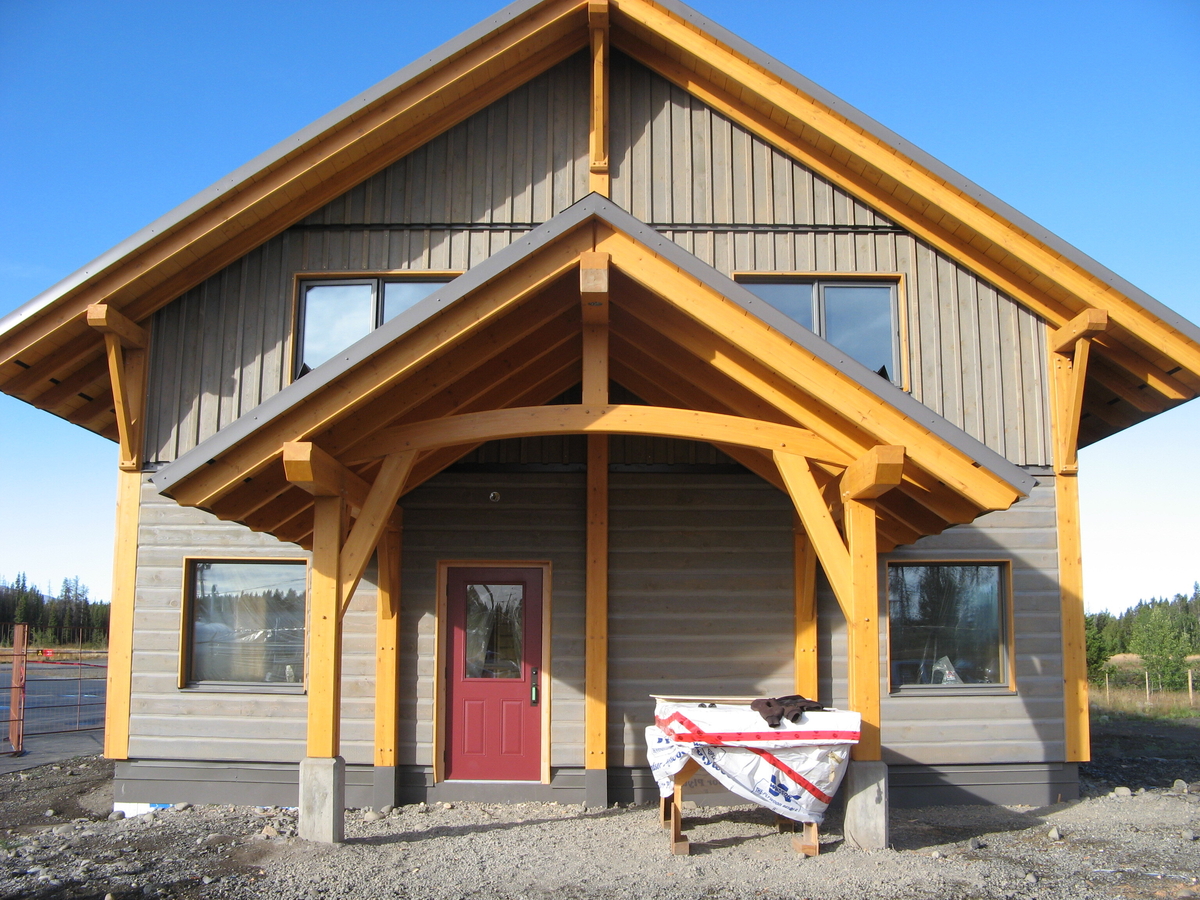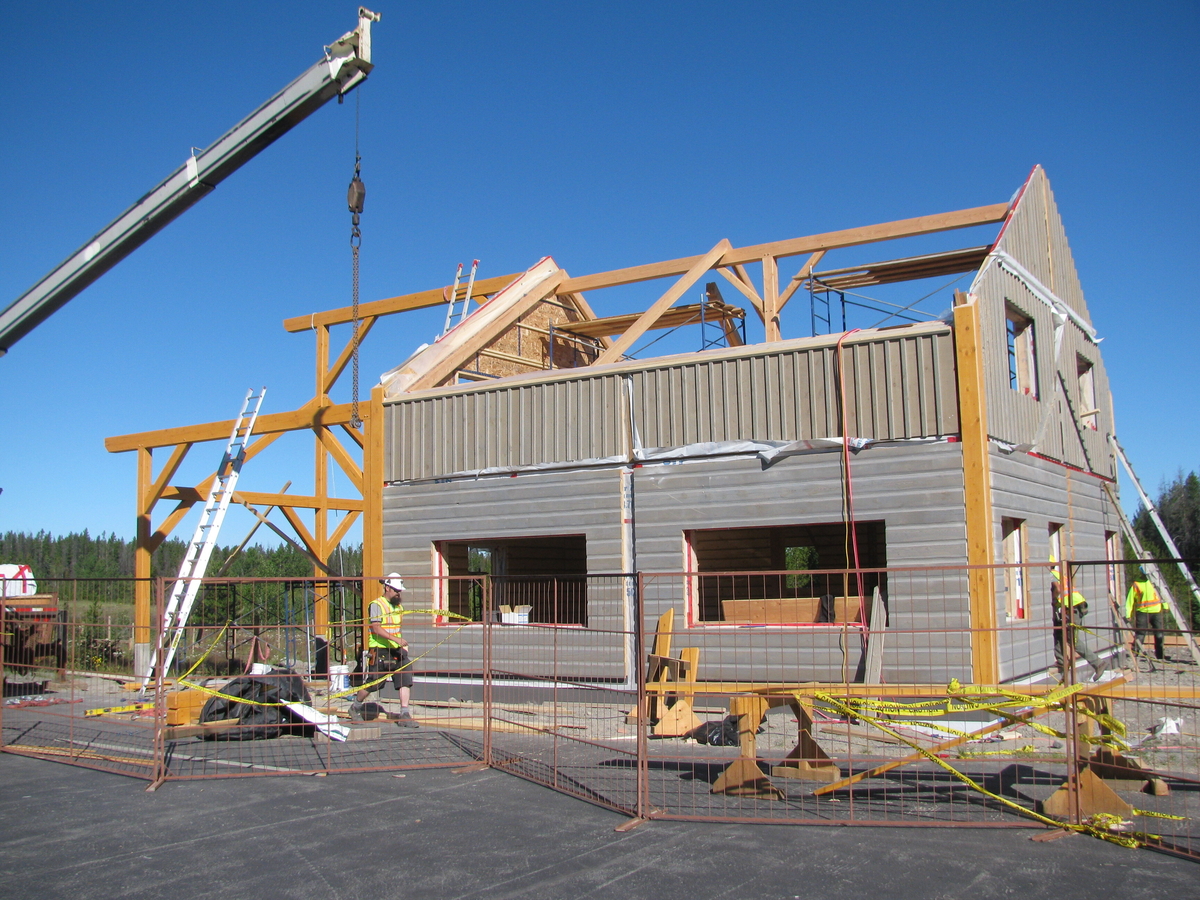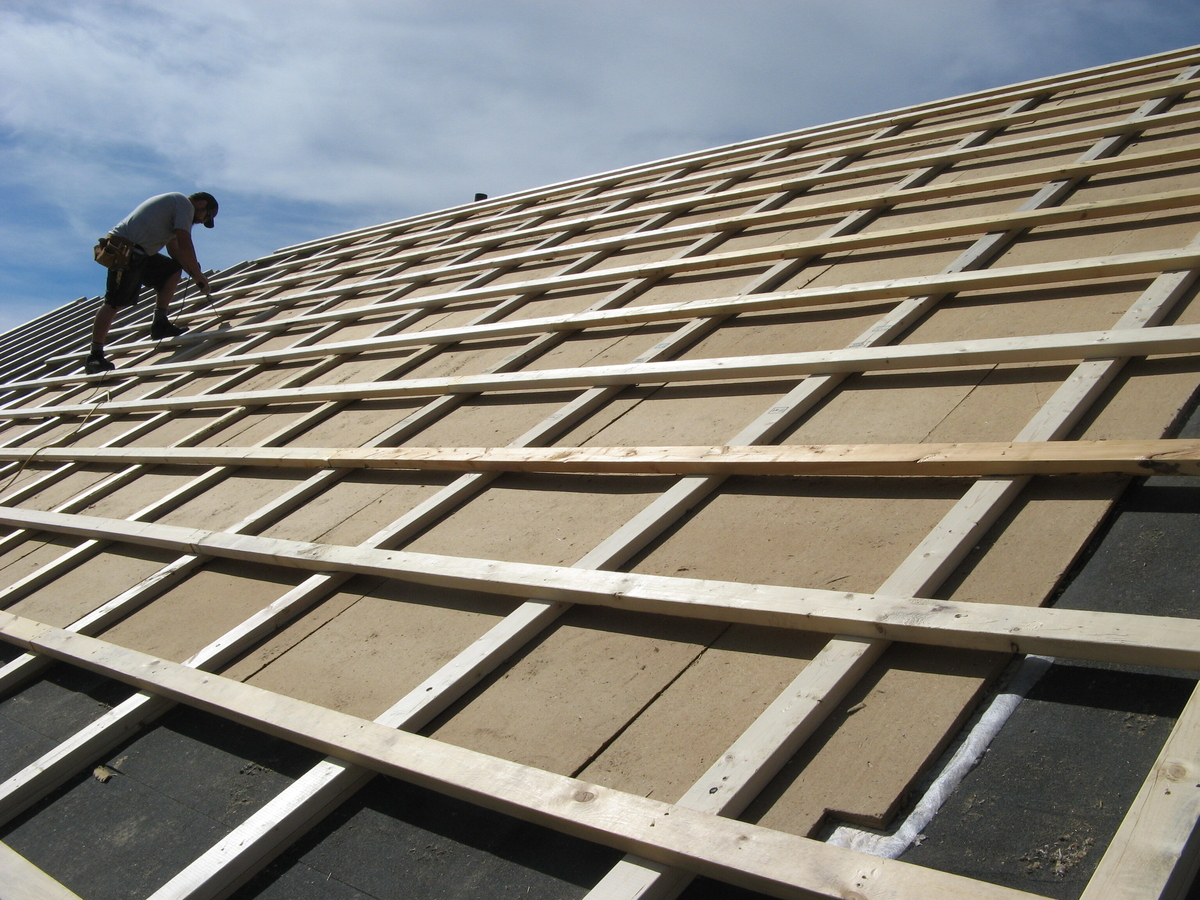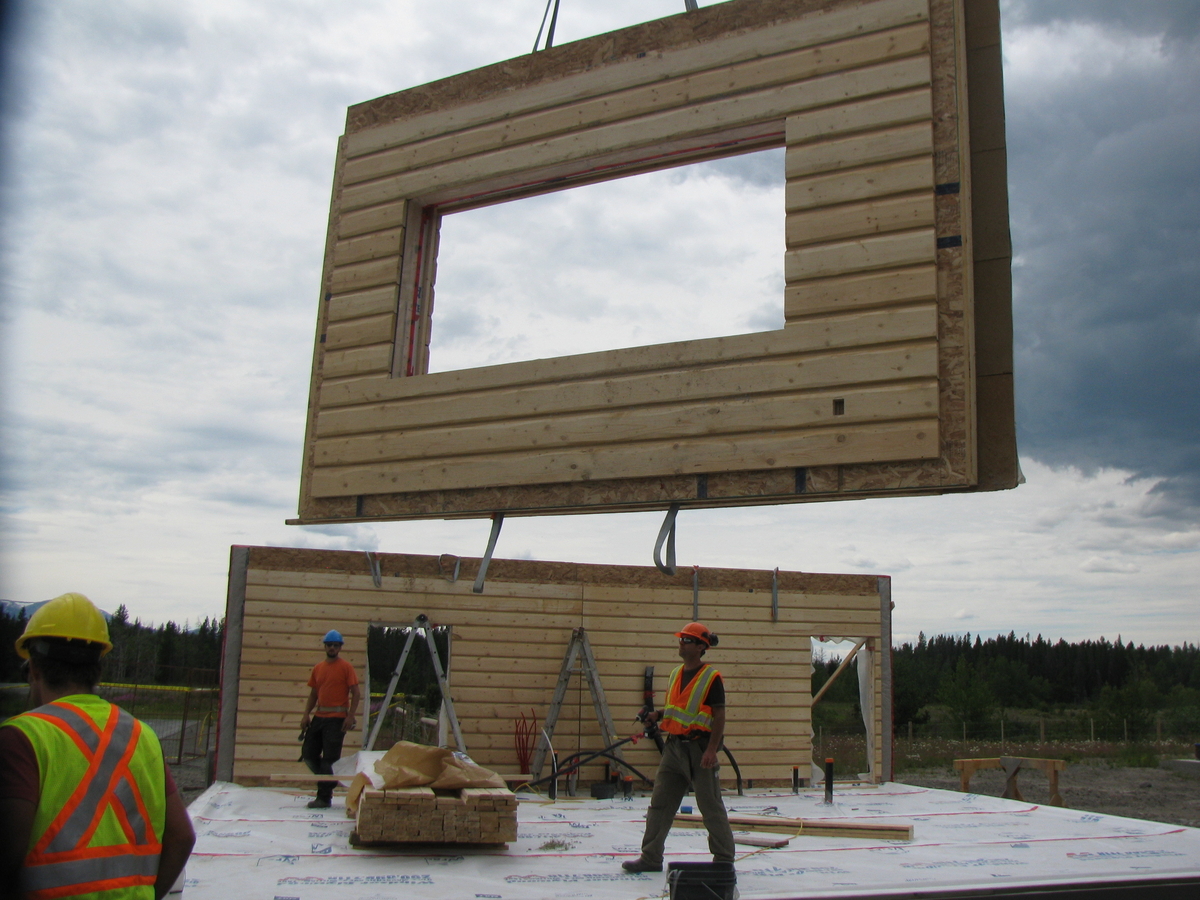High-tech wood innovation in a rustic setting
Many high-tech wood technologies are packed into the Anahim Lake Airport terminal building, a tiny, 90-square-metre facility that services the Cariboo region—including a foundation that incorporated cross-laminated timber (CLT) panels, and walls insulated with fibreboard and blown cellulose.
- Most of the facility was shop-fabricated at a nearby town.
- The wood-framed walls are insulated with fibreboard and blown cellulose.
- The foundation is “woodcrete,” a recycled wood fibre and concrete material.
The Cariboo Regional District chose to use wood for their new airport building at The Anahim Lake Airport, located three hours west of Williams Lake, B.C. The 90-square-metre, two-storey facility serves passengers on regularly scheduled flights, as well as other airport users such as fishing and heli-ski charters, or fire-centre-initial-attack crews. The main floor includes an office and waiting area, two bathrooms, and a large covered parking area for the runway sweeper. Upstairs is a finished suite for the airport caretaker. Despite the variety of materials and techniques, the finished structure has a unified and appealing aesthetic. The exterior is clad in solid timber planks and post-and-beam façade looks more like a lodge than a civic facility.
A dual-purpose build
The airport commission’s goal was to have an aesthetically pleasing local design, while addressing the practicalities of ongoing maintenance and operation costs. Through the planning process, the design-build contractor used many innovative strategies and materials along with some robust tried-and-true methods to achieve these goals. The highly insulated building uses a wood-fired boiler along with LED lighting and a heat recovery system to exceed the national energy code standard by 39 per cent and reduce use of the local diesel-generated electricity by 90 per cent.
Sustainable building practice was the foundation
The use of wood helped to overcome the challenges of working in a remote location and the lack of local resources. Most of the structure was prefabricated in a shop near Williams Lake. This also made it possible to complete the site construction within a highly compressed time frame: it took only two months from the last concrete pour to completion of the building. The project offered the opportunity to incorporate a variety of structural wood solutions and wood-based insulation products in combination. Among the technologies employed are wood fibre cement foundations, a recycled wood fibre and concrete bonded material. CLT panels were used for the lower walls, and a combination of glue-laminated timber (glulam) and conventional wood framing formed the superstructure. Both wood fibreboard and blow cellulose insulation are used to increase the insulating properties of the walls.
“The building is a beautiful and functional structure that waits to greet visitors to the west Chilcotin and also promises to serve efficiently and effectively for many years to come.”
Darron Campbell, manager of community services, Cariboo Regional District



