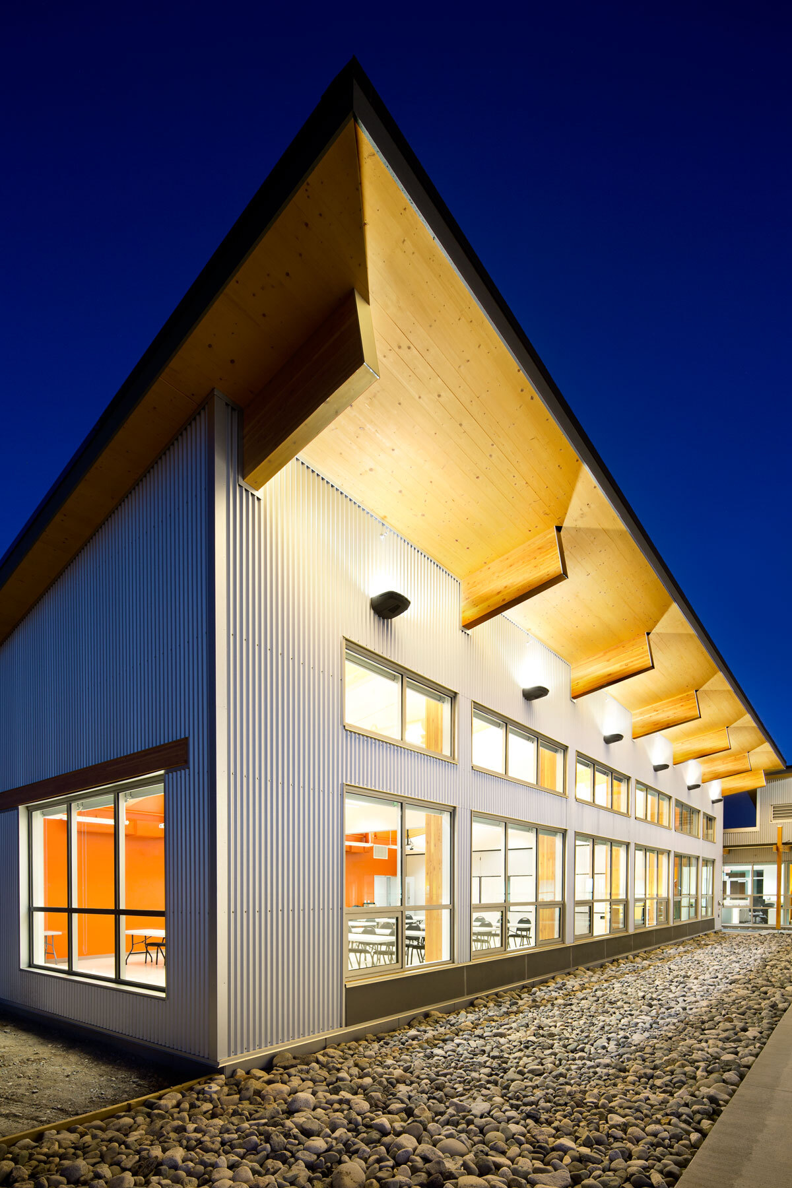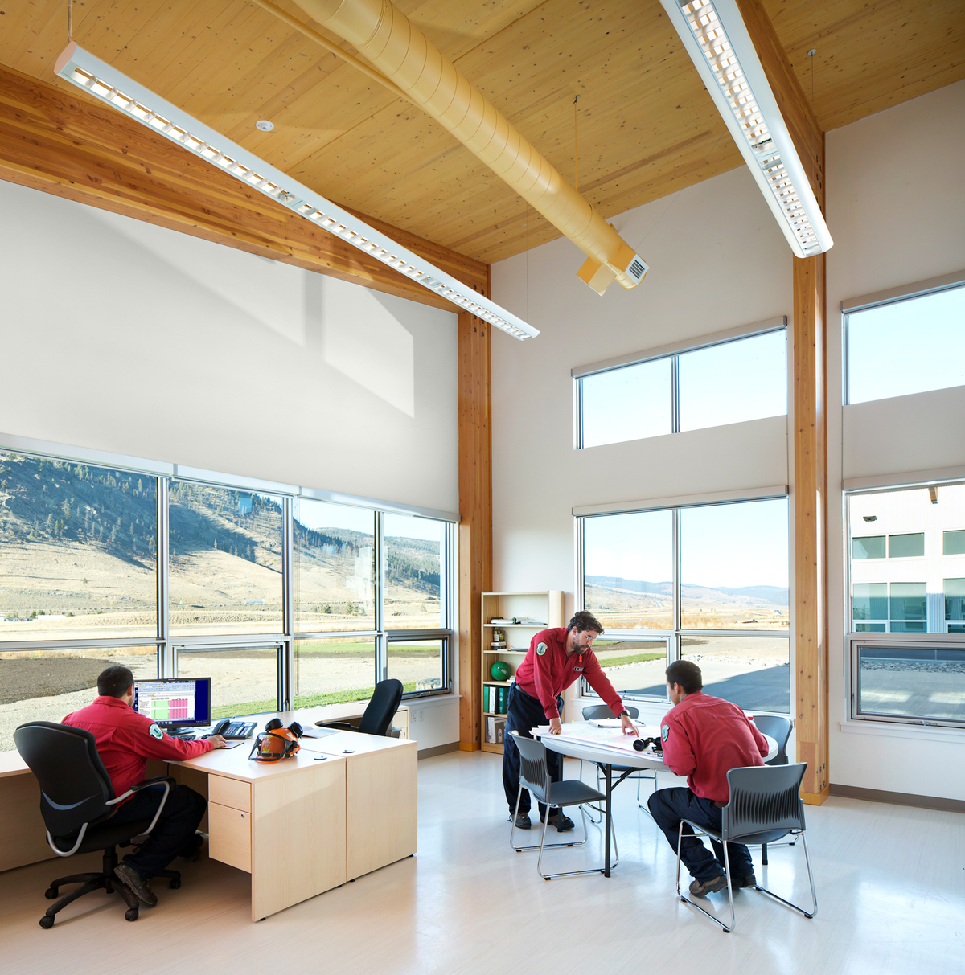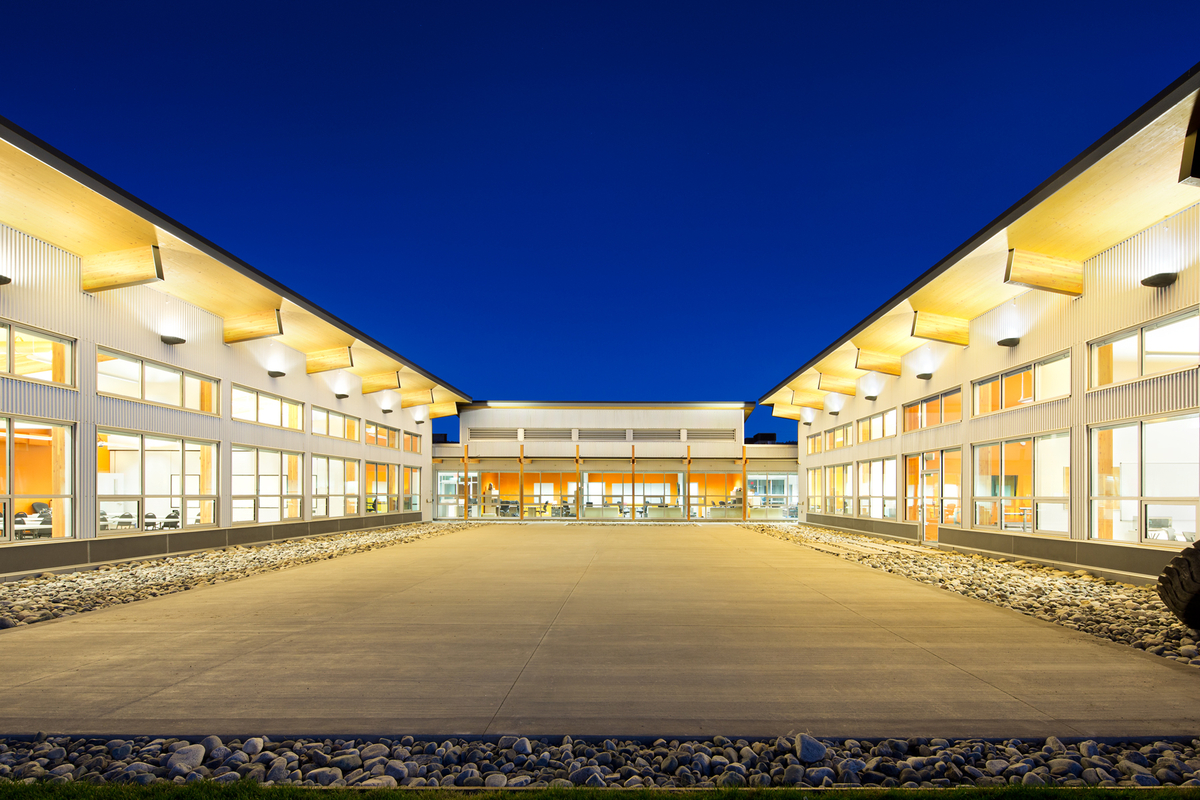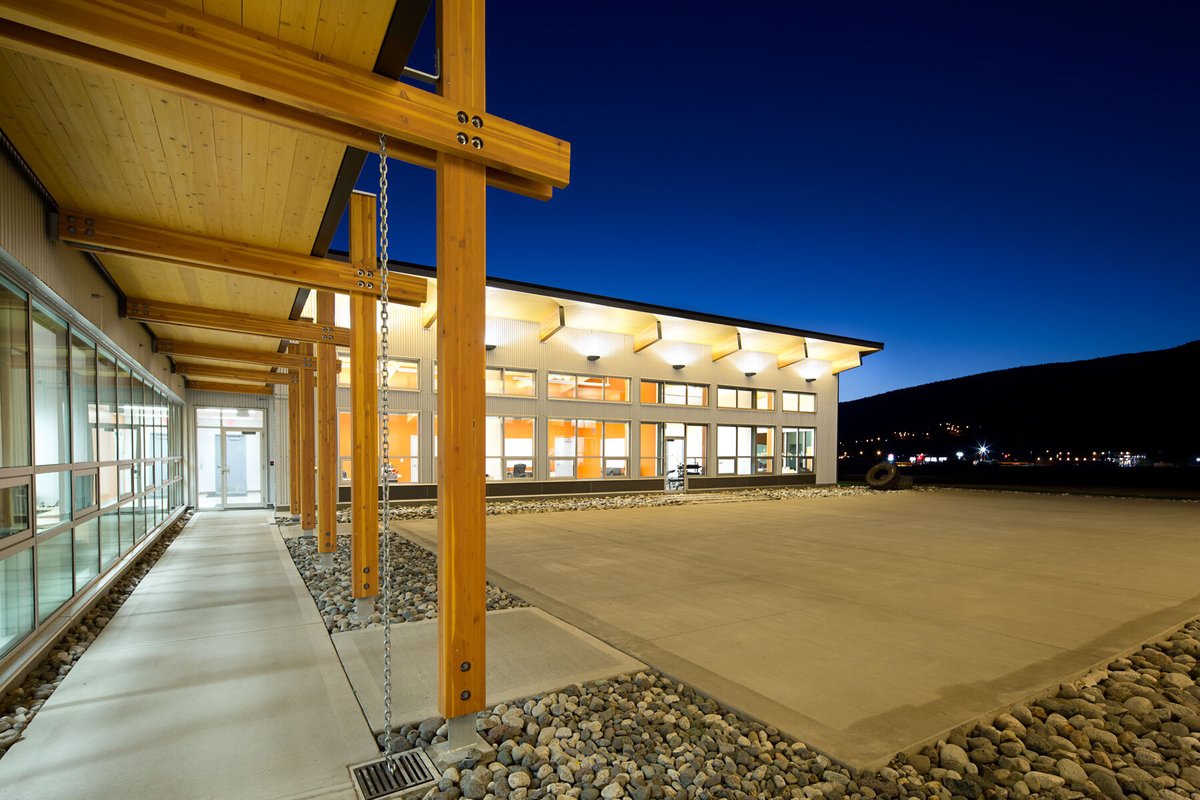Merritt Fire Zone receives a new wood-crafted training centre
The Merritt Fire Zone office and training centre is an airy two-storey, three-wing facility arranged around an open-ended courtyard gathering area, with a long-spanning wood roof as well as locally sourced wood elements throughout the interior.
- The two-storey structure is a combination of glue-laminated timber (glulam) post and beam and light wood-frame construction.
- Much of the glulam and cross-laminated timber (CLT) structure is exposed within the building.
- Wood was chosen because of local availability and the ease with which wood could achieve the desired long spans and substantial roof overhangs.
The Merritt Fire Zone is one of seven fire zones that make up the Kamloops Fire Centre, and it is also the largest fire suppression zone in the province—responding to an average of 92 wildfires annually. The new facility, with a floor area of 1,332 square metres, houses an expanded Merritt Fire Zone office and the Provincial Wildfire Training Centre. The facility provides space for up to 58 staff, storage areas for firefighting equipment and three classrooms to support field training. The courtyard functions as an outdoor training facility, gathering place for First Nations crew members and shelter from the strong westerly prevailing winds. There is also a commercial kitchen to feed the crews.
Choosing wood for many reasons
The exposed structure and naturally stained members are a major component in the aesthetic of the building; however, wood was also chosen for other practical considerations. These included local availability of wood products and the ease with which wood could achieve the desired long spans and substantial roof overhangs. The flexibility of wood construction and the short delivery times for materials also helped to ensure that the project could be completed within the tight schedule. Construction crews broke ground on the project in October 2012 after a design period of only six months. The building was completed at the end of August 2013.
Wood inside and out
The two-storey structure combines glulam post and beam and light wood frame construction. The foundation is slab on grade, and the structural framing consists of a glulam post and beam system with engineered wood trusses and CLT for the roof and canopy decking. The exposed canopy structure, as well as the beams and soffits of the roof overhangs, complement the rest of the building exterior, which is finished with a profiled metal cladding. Inside, much of the glulam and CLT structure is exposed within the building. An abundance of natural daylight, due to the ample glazing on the inward-facing courtyard walls, illuminates the wood features.
“By building this project with wood, it has supported our local economy and added to the local mills’ ability to keep residents working. Wood is a renewable, natural, sustainable product that is visually appealing, warm and inviting. And the new centre is definitely that.”
Susan Roline, former Mayor of Merritt



