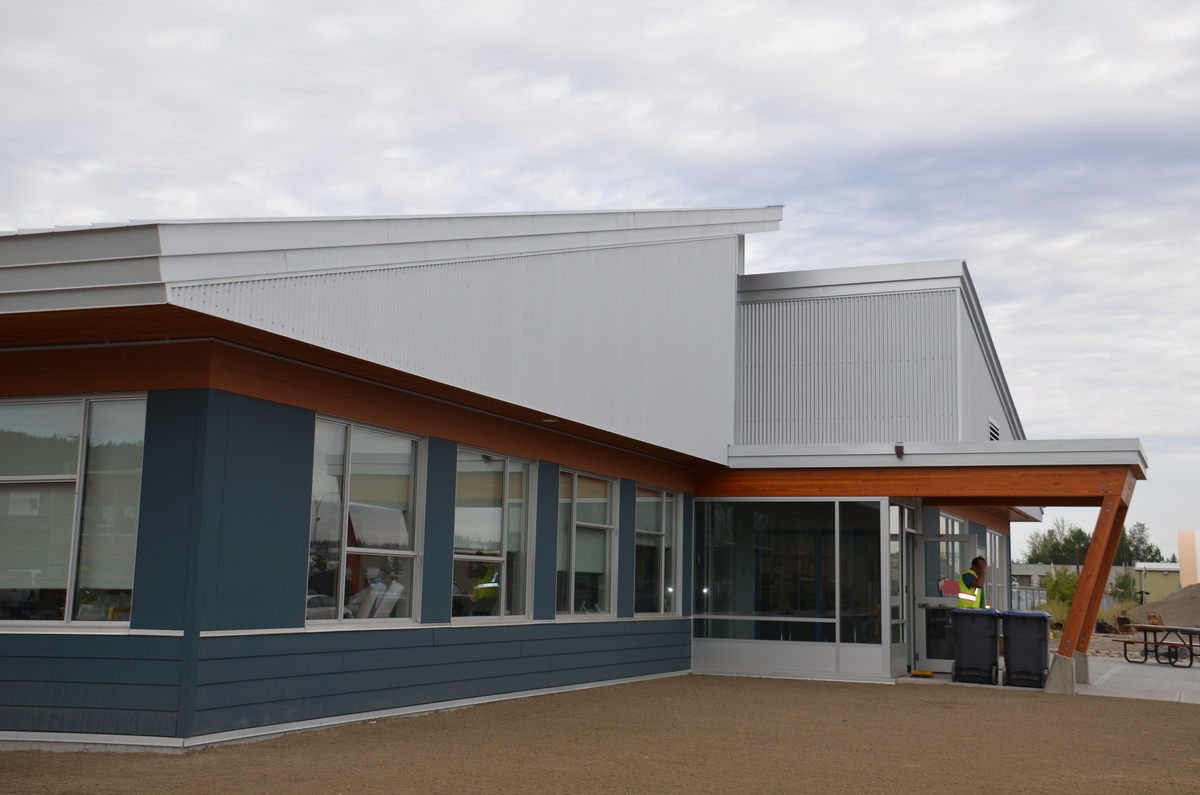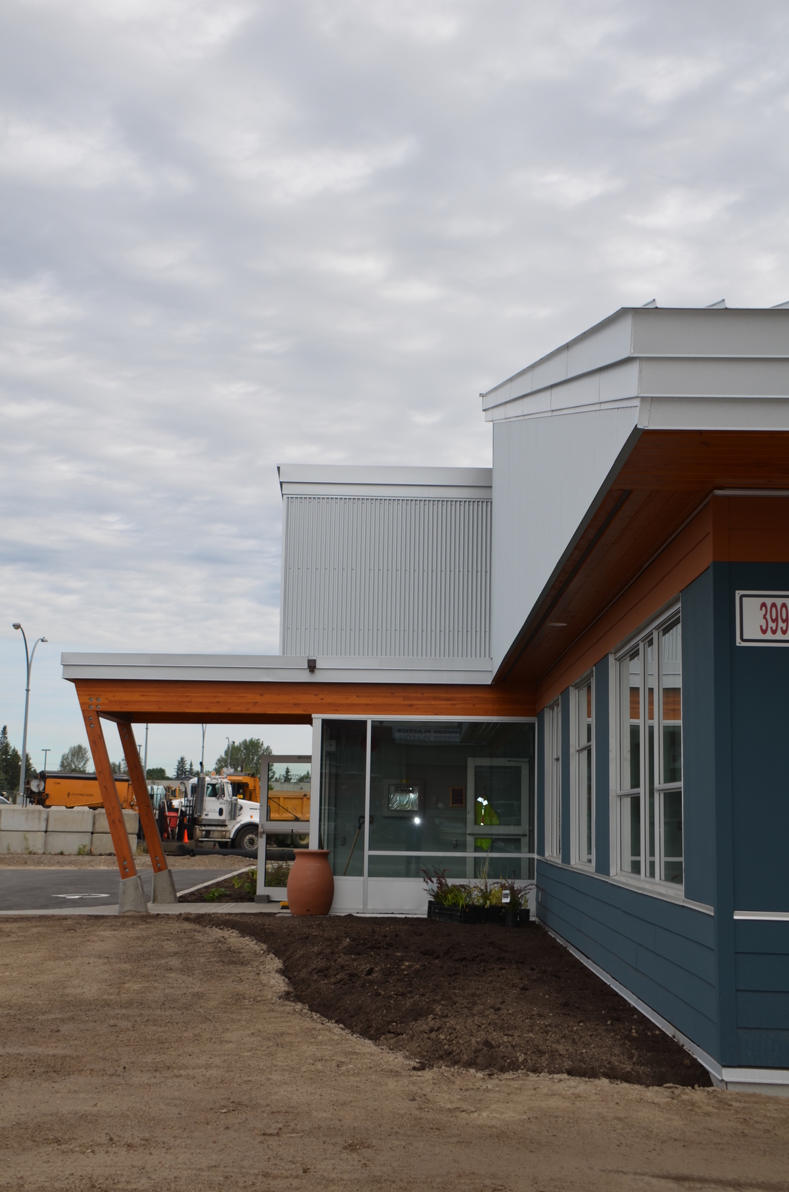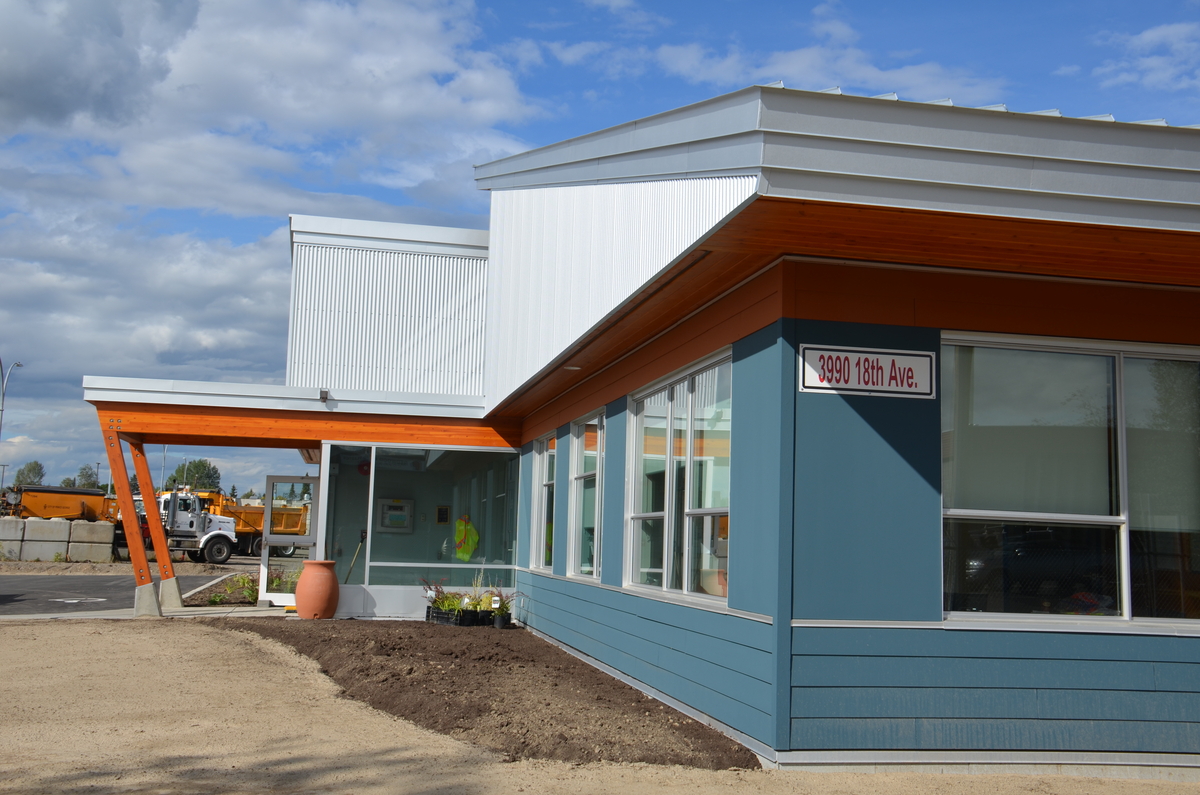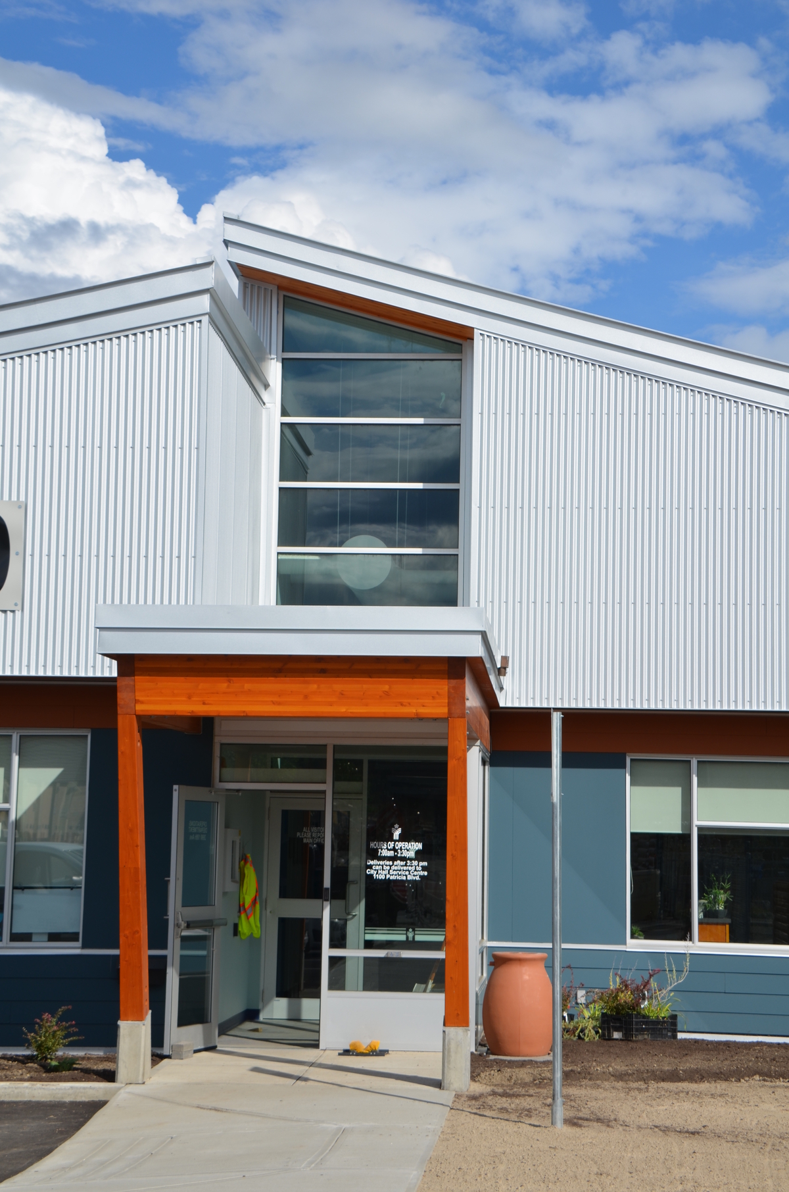Sustainable redevelopment of a Prince George works yard
This project forms part of a comprehensive redevelopment strategy undertaken by the City of Prince George, B.C., to improve its works yard property at 18th Avenue and Ospika Boulevard, and amalgamate two other yard facilities at this site.
The new building is a 1,000 square metre, single-storey structure, organized into two parallel wings on either side of a central corridor. The program includes the administration functions of the purchasing, environment, transportation, and utilities departments as well as a central computer area, staff lockers and a lunchroom.
The building has been designed to incorporate sustainable features, as recognized by the Leadership in Energy and Environmental Design (LEED) rating system. These features include opening windows, all-wood construction and low-emitting materials. Energy modeling was conducted to select building systems that reduce energy consumption by over 30% compared to a conventionally designed building.
In the past, buildings of this size and type have been more commonly constructed using either steel stud or concrete masonry construction. The choice of wood for the structure was consistent both with the City’s Wood First legislation and with its sustainable procurement policy, but also ensured that it could be bid on competitively by locally based contractors. The successful bidder was a Prince George-based contractor, and the project came in on budget.
Wood use
The building is constructed using conventional wood stud framing and triangular residential style roof trusses. The trusses span a distance of 11.6 metres from longitudinal load-bearing walls on either side of the central corridor, and cantilever beyond the exterior walls to create substantial roof overhangs. The exterior walls are framed with 2×8 studs to accommodate the increased thickness of insulation required to meet energy performance goals, and the soffits of the overhangs are lined with 1×6 fir channel siding.
The two wings of the building are of different lengths, and the offset in plan is used to articulate entrance vestibules. These are expressed using an exposed structure of inclined glue-laminated timber (glulam) posts and horizontal laminated veneer lumber (LVL) beams.
“The decision to use wood for this project was made to support the local wood industry in conjunction with the Wood First resolution that the City had recently passed.”
Greg Anderson, Civic Facilities Manager, City of Prince George



