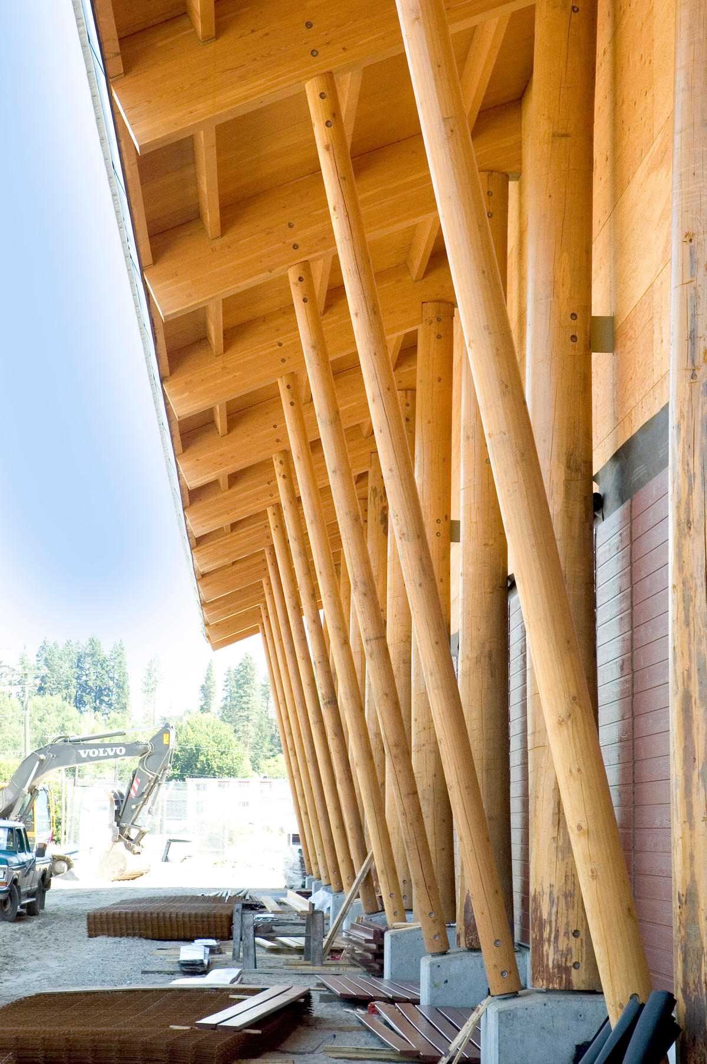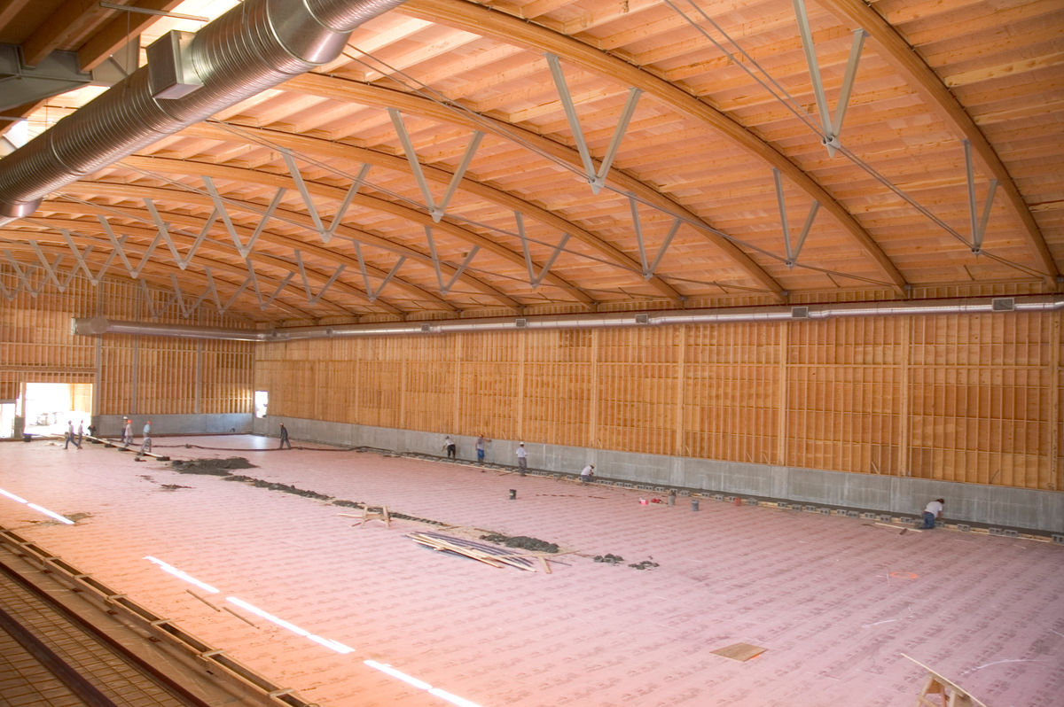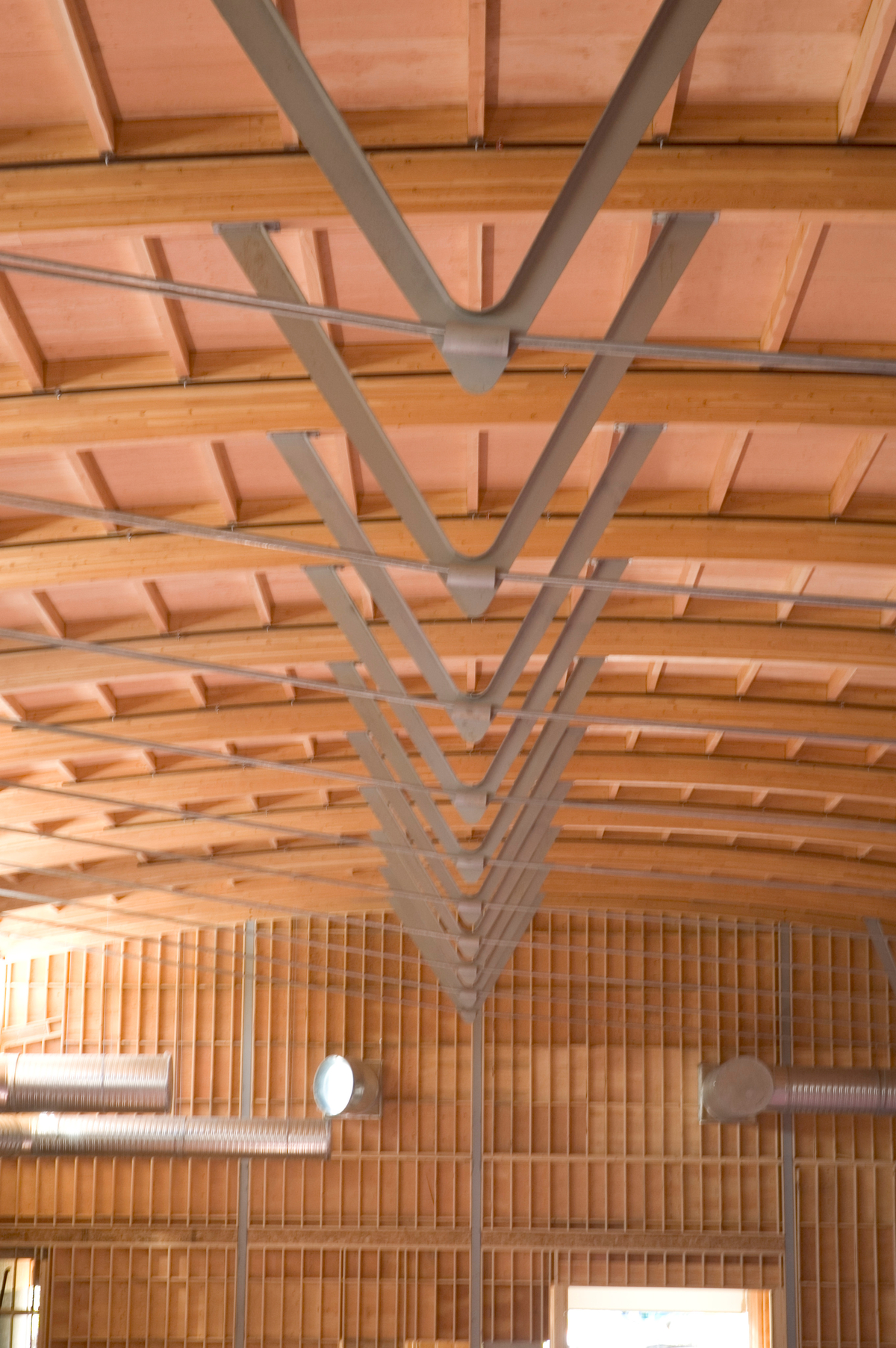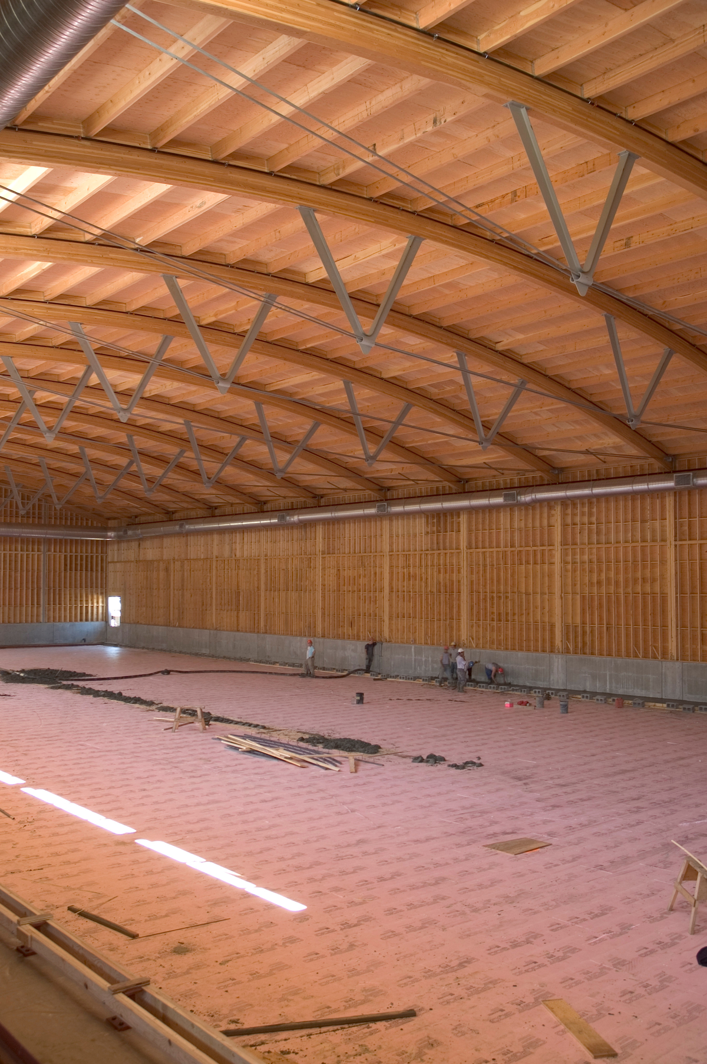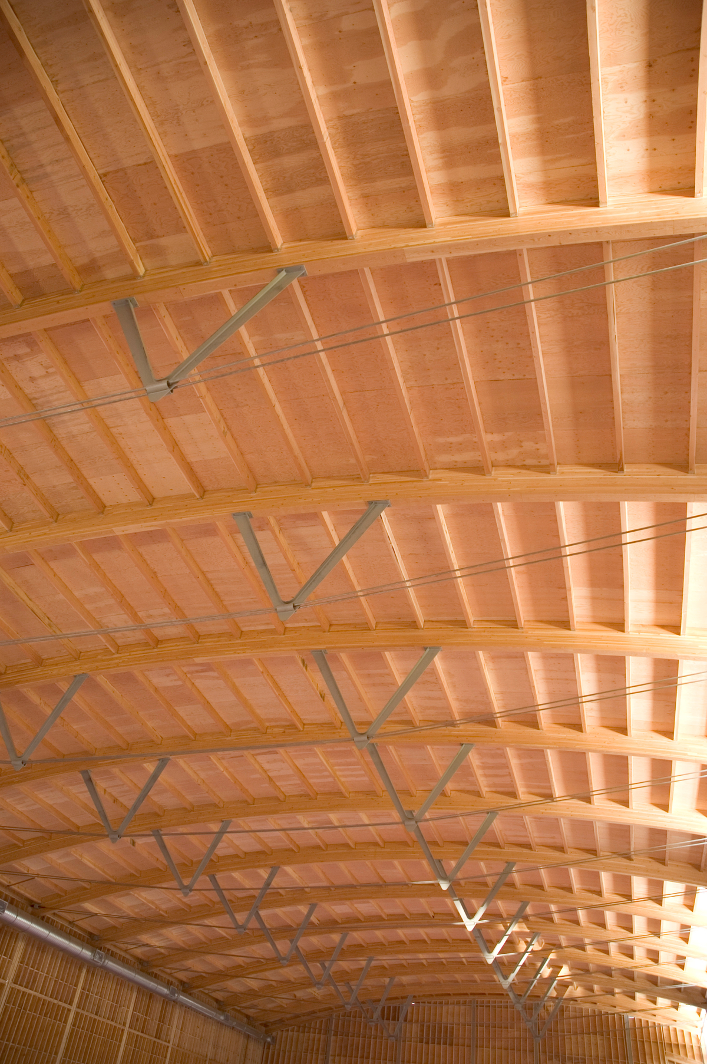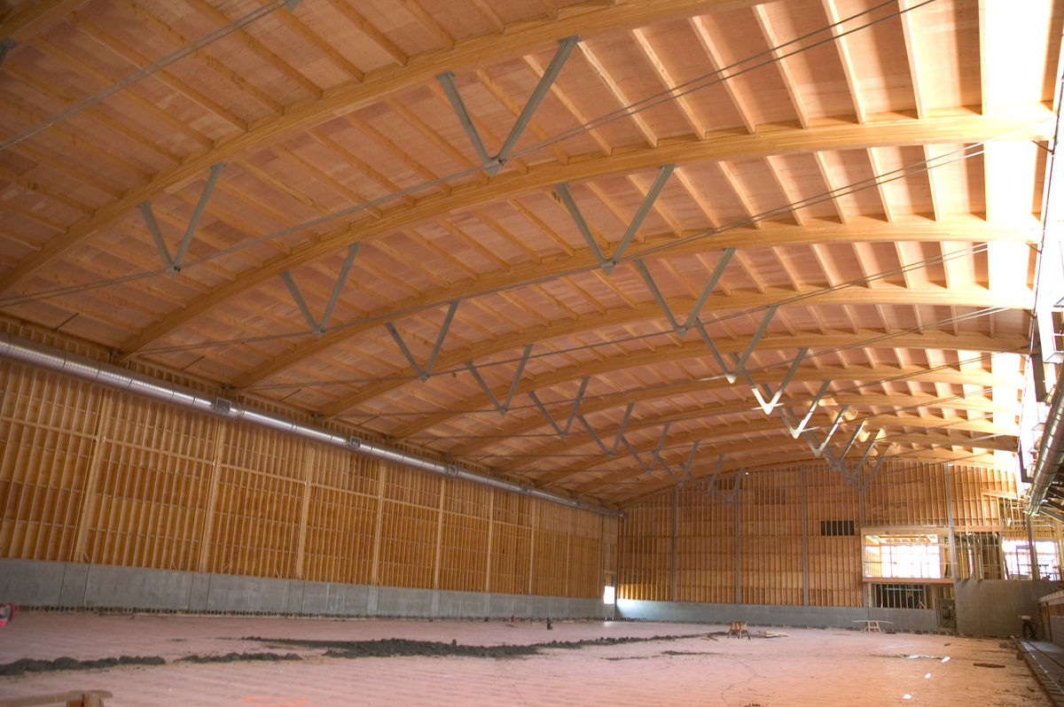Community-funded arena showcases local timber products
Grassroots fundraising and a donation of locally sourced wood products helped give the City of Armstrong and the Township of Spallumcheen an elegantly designed, cost-effective timber-built arena. The arena features an NHL-sized rink and multi-use amenities with a wood design ideally suited to the demanding humid atmosphere of this community ice-skating facility.
- The arena takes advantage of the benefits of wood, which acclimatizes easily to humidity and water vapour.
- The gently arching exposed wood ceiling consists of glue-laminated timber (glulam) beams and Douglas-fir sheathing and horizontal beams, or purlins.
- The structure showcases Armstrong’s role as a key manufacturer of wood products.
The city of Armstrong and the township of Spallumcheen, located between the Okanagan and Shuswap valleys, constructed a multi-use facility with a National Hockey League size rink in 2005. The 400-seat facility was built into a wooded hillside and complemented other recreation options for the region, including a nearby swimming pool, skateboard park and baseball diamonds.
Community input and resources guided the vision
The project was unique in that the communities of Armstrong and Spallumcheen were extensively involved in the planning and financing of the new arena, obtaining donations of cash, wood products, supplies and labour. Project planners wanted the building to showcase Armstrong’s role as a manufacturing centre of wood construction products, and they incorporated local dimension lumber and plywood into the project.
An expansive wood structure
The main roof support above the ice/playing surface is provided by glue-laminated beams. Intermediate support of the long beams is provided by two steel legs supported by a structural cable. One end of the beams is supported by steel frames that cantilever over the seating area. The supports also raise the level of the underside of the roof to provide the additional clearance height desirable for playing lacrosse. The arrangement of glulam beams, cables and the end-supports minimize the volume of the building while providing the required ceiling clearance over the playing surface.
The end walls and sidewalls of the arena are comprised of lumber with plywood sheathing and parallel strand lumber (PSL) posts. Pine boards were used as finishing the interior walls. The exterior of the building features Douglas-fir log columns and wood siding. The east side of the building gets the benefit of indirect sunlight through full-length clerestory windows framed in clear Douglas-fir, with light reflected off the arena’s plywood walls. Skaters catch a glimpse of trees through the windows as they skate beneath an expansive wood ceiling.
Wood makes sense in ice rink construction
Wood tolerates high levels of humidity, offers acoustic and thermal benefits, and absorbs and releases water vapour without compromising the structural integrity of the building.
