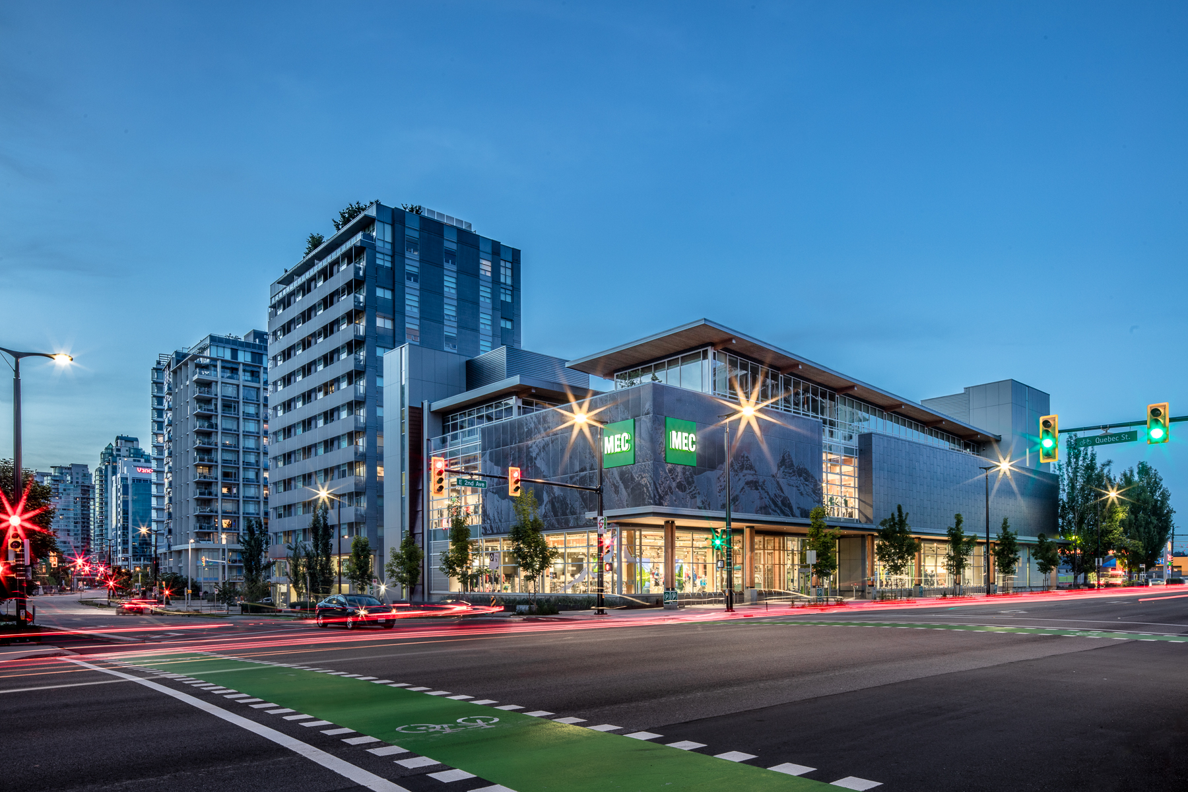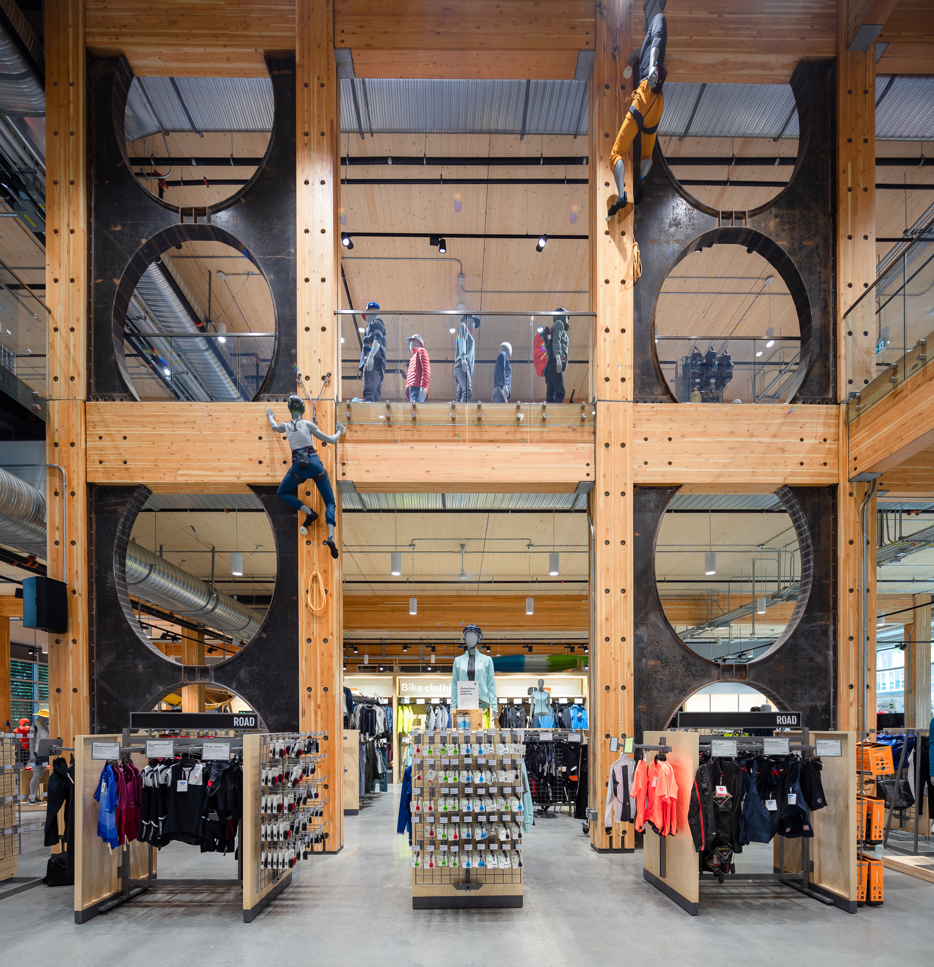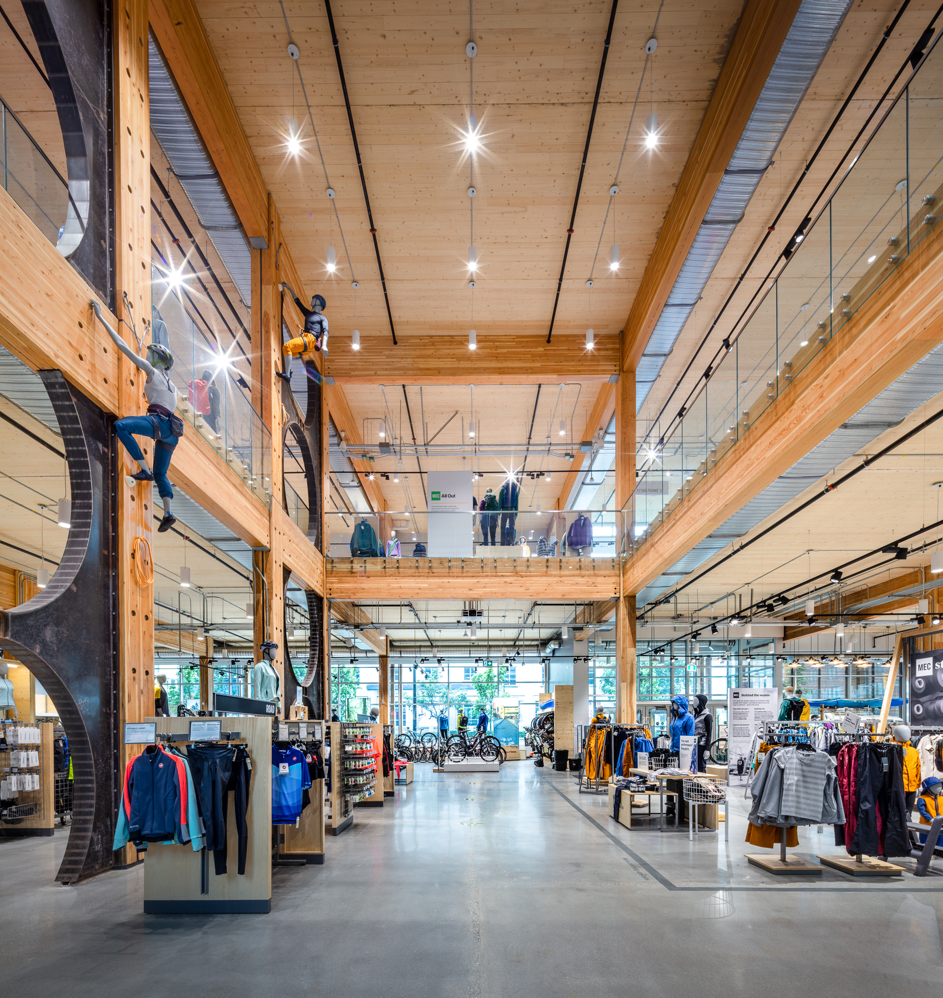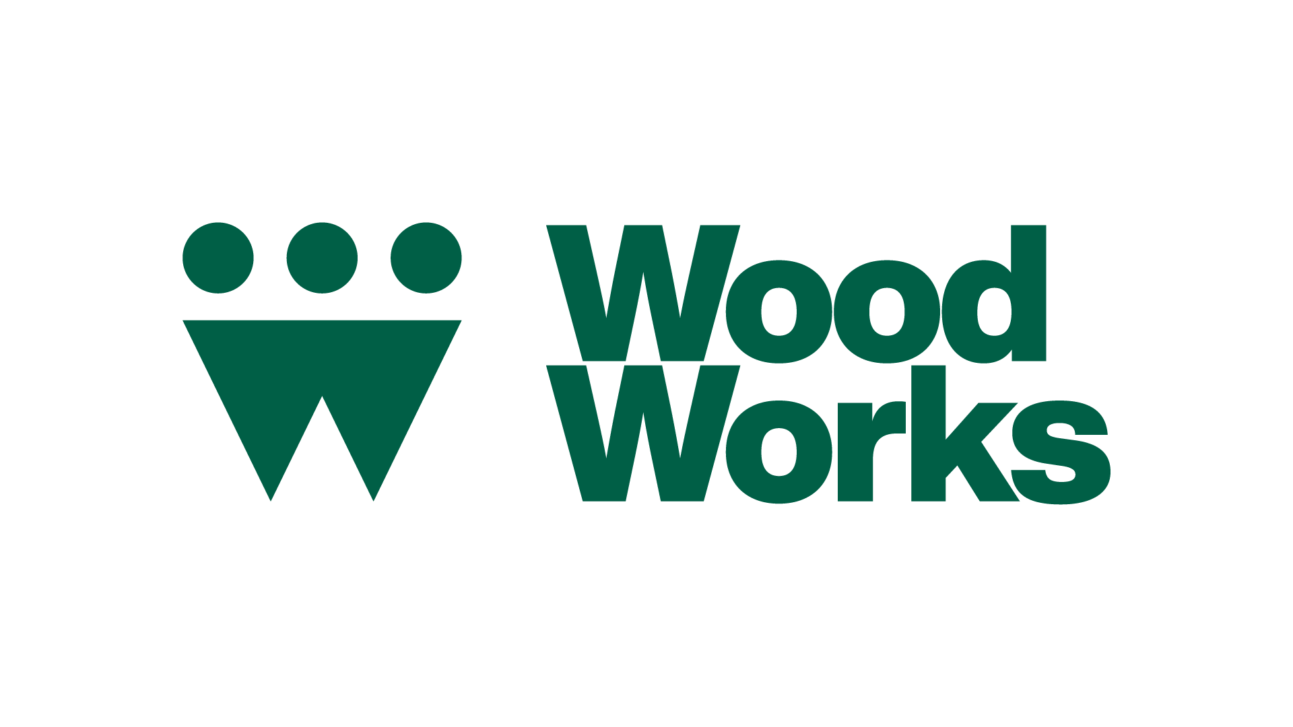Reinventing the big-box store design with a more open, airy retail experience
MEC’s flagship store in Vancouver continues the outdoor equipment retailer’s long-standing eco-friendly roots, featuring a sustainable, carbon-cutting mass timber design. It inverts the traditional inwardly-focused approach to retail design in favour of generous daylighting and views to and from the street. The interior of the store is bright and airy, extending out to either side of the central daylit atrium. The abundant storefront glazing is in keeping with the City’s desire that the building serves as a transparent and engaging gateway building that enriches the pedestrian experience of this highly walkable urban area.
- Open, airy transparent retail experience reinvents big-box design trends.
- Features a glue-laminated timber (glulam) column-and-beam structural system with cross-laminated timber (CLT) floors.
- Sustainable design reflects the cooperative’s long-standing commitment to green design strategies.
Striking mass timber structure, a central focal point
The facility comprises three levels of underground parking and two levels of retail space, along with a third floor of offices with community rooms and a rooftop terrace. The below-grade structure consists of cast-in-place concrete, while the above-grade structure primarily exposes wood with cross-laminated timber (CLT) floors and a roof supported on glue-laminated timber (glulam) beams. On the upper retail level, the south elevation is split by a glazed atrium. A grand, wax-finished steel staircase connects the retail floors.
“With the proximity to cycling paths, the seawall running route and kayaking opportunities on False Creek, the store benefits from the energetic and active environment literally all around it. The architectural expression, with its sloping green roofs blurring the indoor-outdoor experience, tall wood structure and images of the mountains beyond speaks to MEC’s outdoors spirit and acts as a perfect gateway to the neighbourhood.”
Hugh Cochlin, Principal, Proscenium Architecture + interiors
The building’s mass timber structure is a glulam column-and-beam system with CLT floors, all visible, with mechanical and electrical services exposed. Storey-height steel bracing elements, forming a circle large enough to walk through, contribute to the lateral timber system. The overall effect is retro-industrial, softened by the warm tones of the CLT display systems and the colourful products they showcase.
Rather than using the familiar glass curtains, the glulam beams at either end of the atrium were increased in depth to match that of the longitudinal beams. This provides a continuous protective fire barrier required by the BC Building Code as a smoke curtain or draft stop. The large size of the atrium necessitated an alternative solution; as did the proprietary firestop system used to seal penetrations through the CLT structure.
Corporate commitment to cutting carbon and curbing climate change
The building’s design reflects the cooperative’s long-standing commitment to low-impact and green design strategies. In addition to using eco-friendly materials such as mass timber, the project includes a wide array of high-performing, sustainable features.
The facility’s energy consumption is 30 per cent less than the standards set out by the National Energy Code for Buildings. High-efficiency heating and cooling systems, combined with a high-performance building envelope achieve R-50 for the roof and R-40 for the walls. The roof captures rainwater that funnels into an underground cistern to provide up to 80 per cent of the water used for flushing toilets. The site includes bicycle parking and electric vehicle charging stations.



