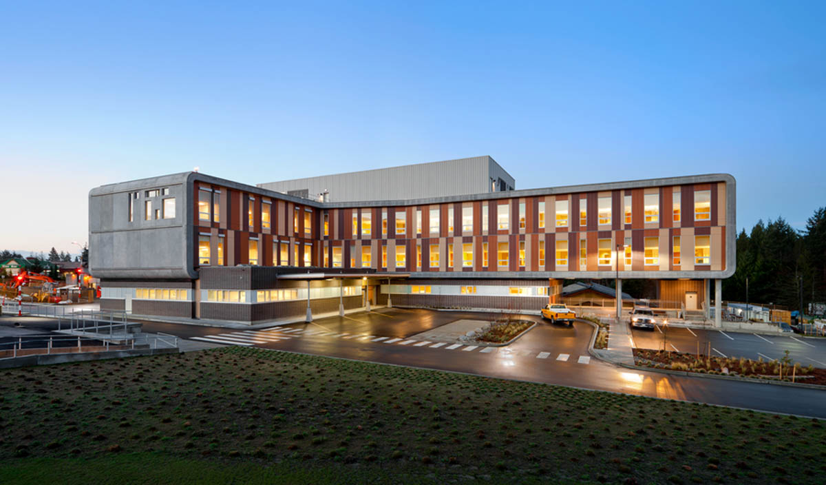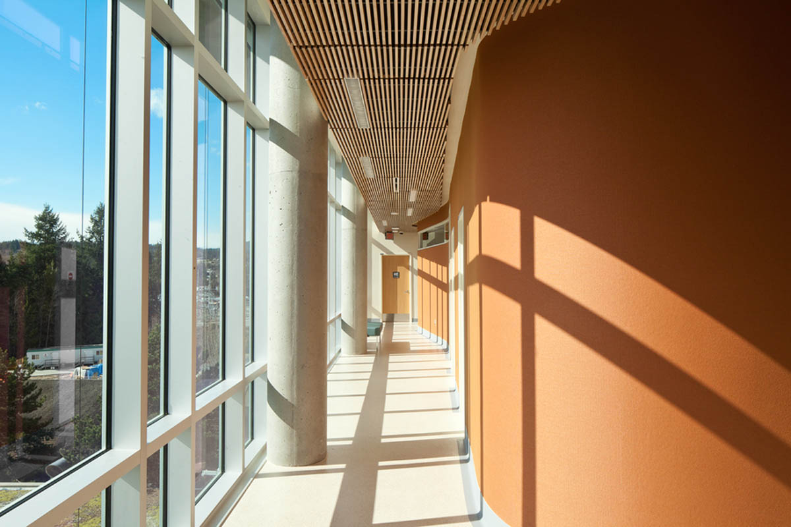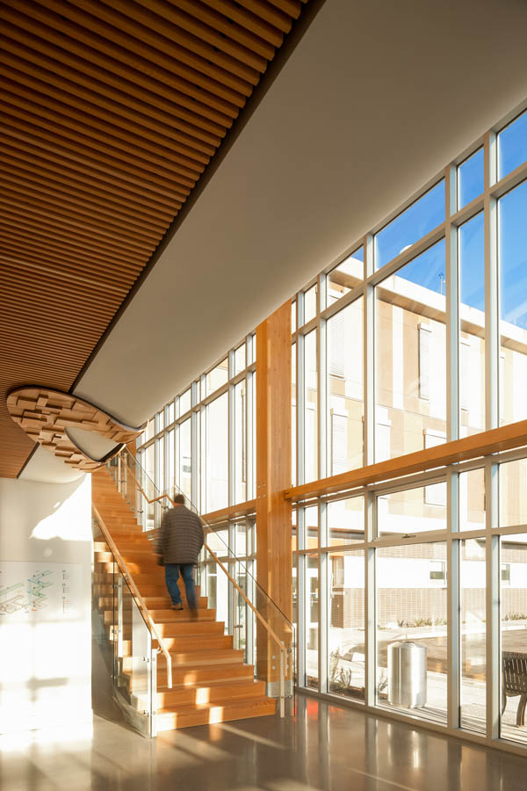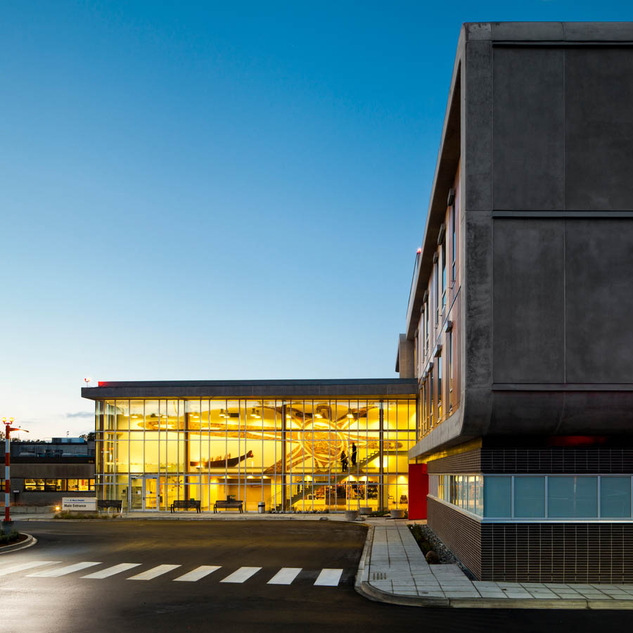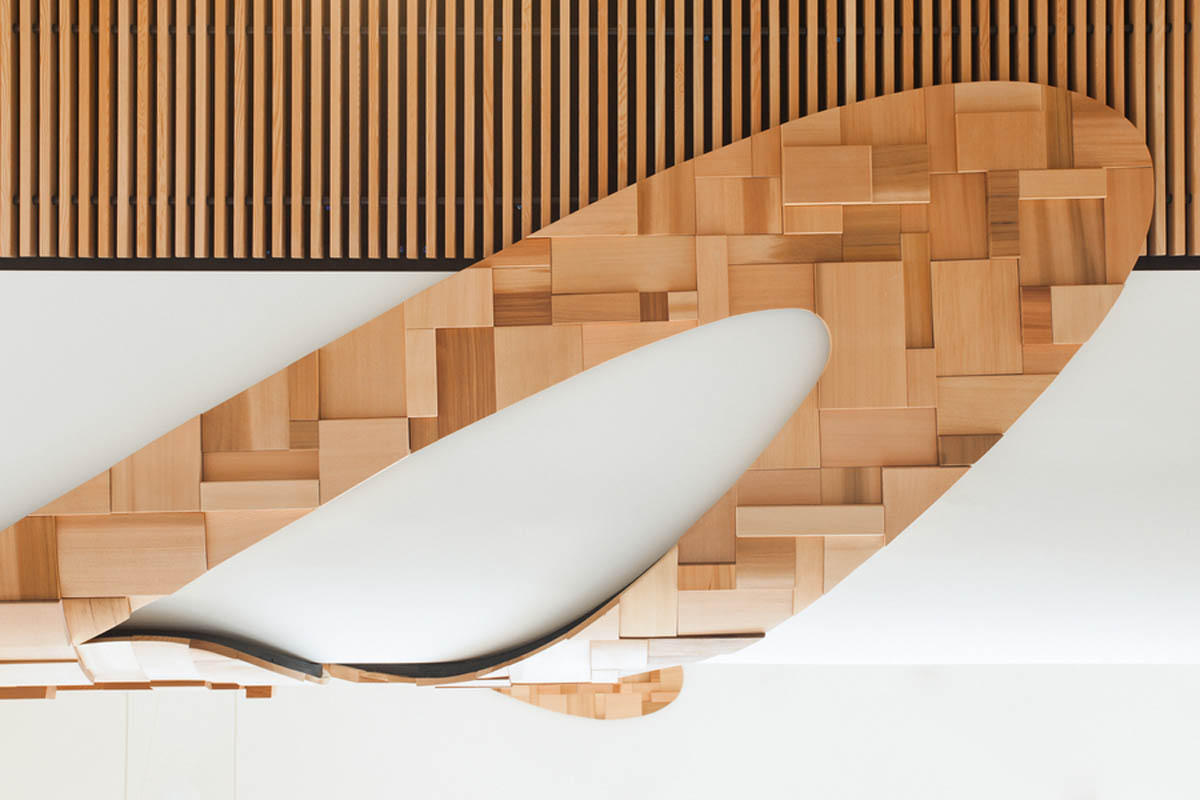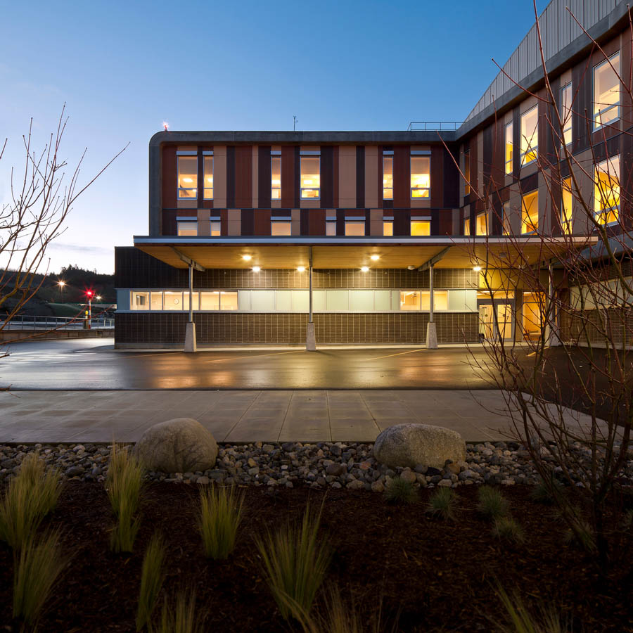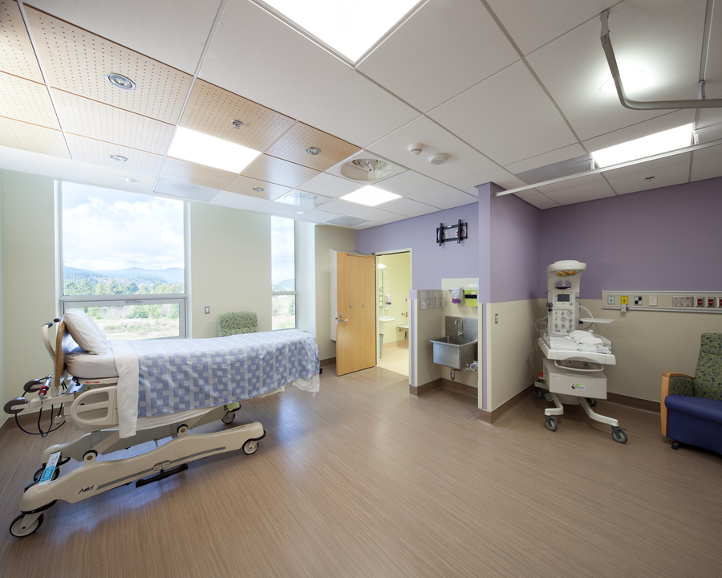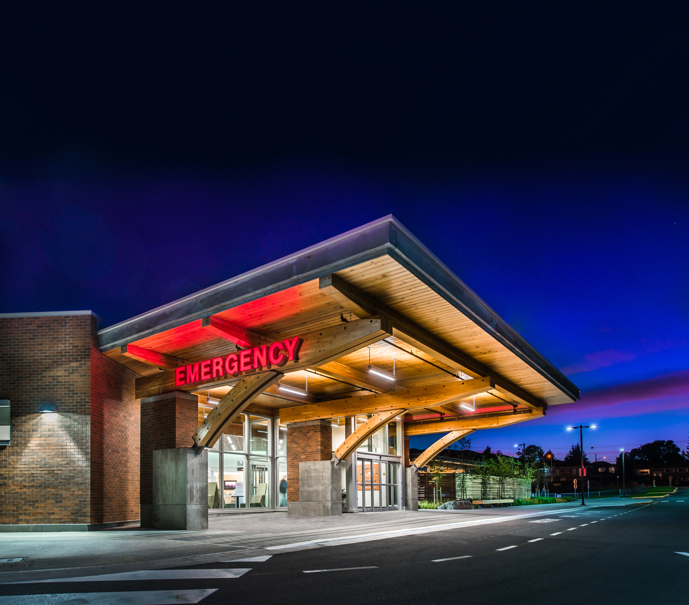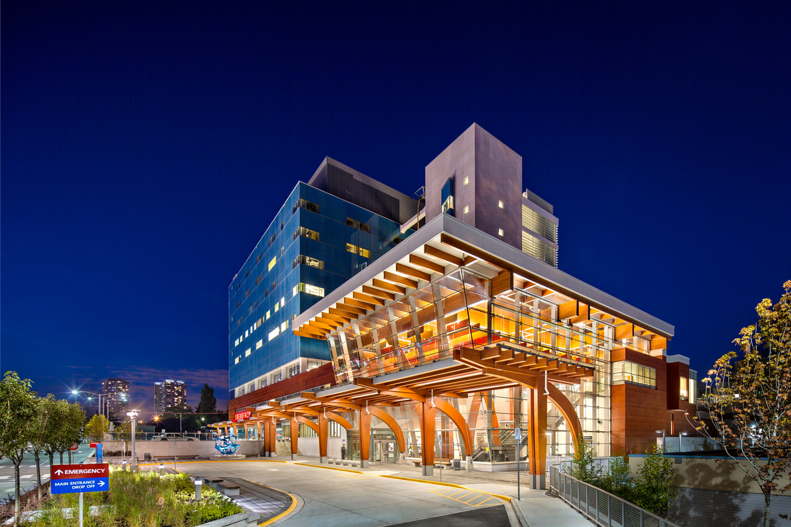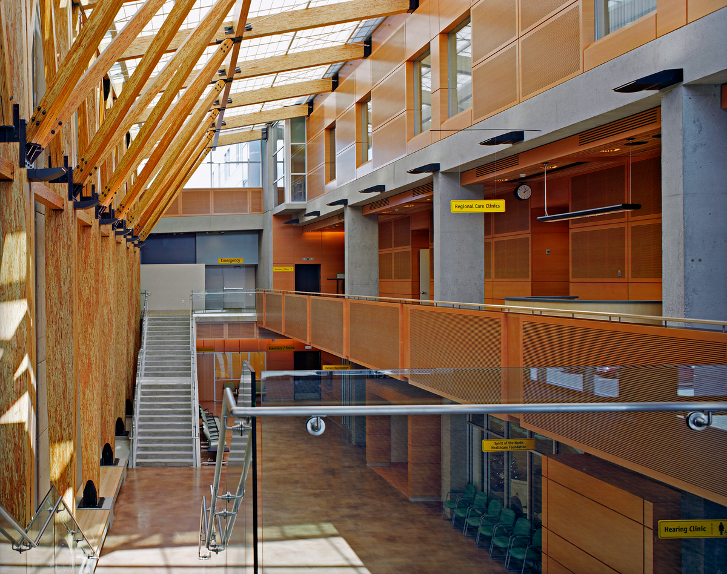Design is inspired by Indigenous traditions
Wood breathes new life into the Sechelt Hospital renovation, constructed on land donated by the shíshálh Nation, its design is inspired by Indigenous traditions that integrate the natural environment and the local culture into the healing process.
- Wood features most prominently in the hospital lobby—the double-height space supported on Douglas-fir glue-laminated (glulam) columns.
- The feature staircase is constructed using strips of reclaimed Douglas-fir; reclaimed Douglas-fir was used to create slatted ceilings in the public areas of the building.
- Embraces the idea of wood as healing material, with indigenous art and craftsmanship featuring throughout.
Located on British Columbia’s Sunshine Coast, the Sechelt Hospital project involved the renovation of an existing district hospital, the expansion of the emergency department, new diagnostic imaging, ambulatory and special care facilities, as well as a two-storey patient wing and entrance lobby.
Wood breathes new life into this hospital renovation
From the onset, the design team embraced the idea of wood as a healing and health-promoting material. Wood features most prominently in the double-height volume of the lobby, where the roof rests on glue-laminated timber (glulam) columns made of Douglas-fir, reflecting the traditional post and beam construction of coastal longhouses. Reclaimed Douglas-fir was used to create slatted ceilings in the public areas of the building. A secondary structure in the roof of horizontal and vertical glulam columns supports a glazed curtain wall, providing lateral resistance against wind loads.
Features local Indigenous art and craftmanship
With its curved corners and muted natural tones, the exterior form and finishes of the building evoke the traditional bent-wood cedar boxes used by the shíshálh people for storing sacred objects. Both structural and non–structural wood elements are elegantly detailed, to compliment the nearly 20 metre-long western red cedar mural that runs the length of the lobby, carved by artists of the shíshálh Nation. The mural includes a canoe in which everyone paddles together—a symbol of the friendship and collaboration between all members of the community.
“There is a strong relationship between the use of wood in the built environment and the effects on health outcomes. This is further enhanced when there are strong cultural ties to nature. This project drew upon the use of wood as a design concept and as a building material essential to the aboriginal lifestyle.”
Larry Harder, FMR Director, Capital Projects – Design & Construction, Vancouver Coastal Health / Providence Health Care and Provincial Health Services
