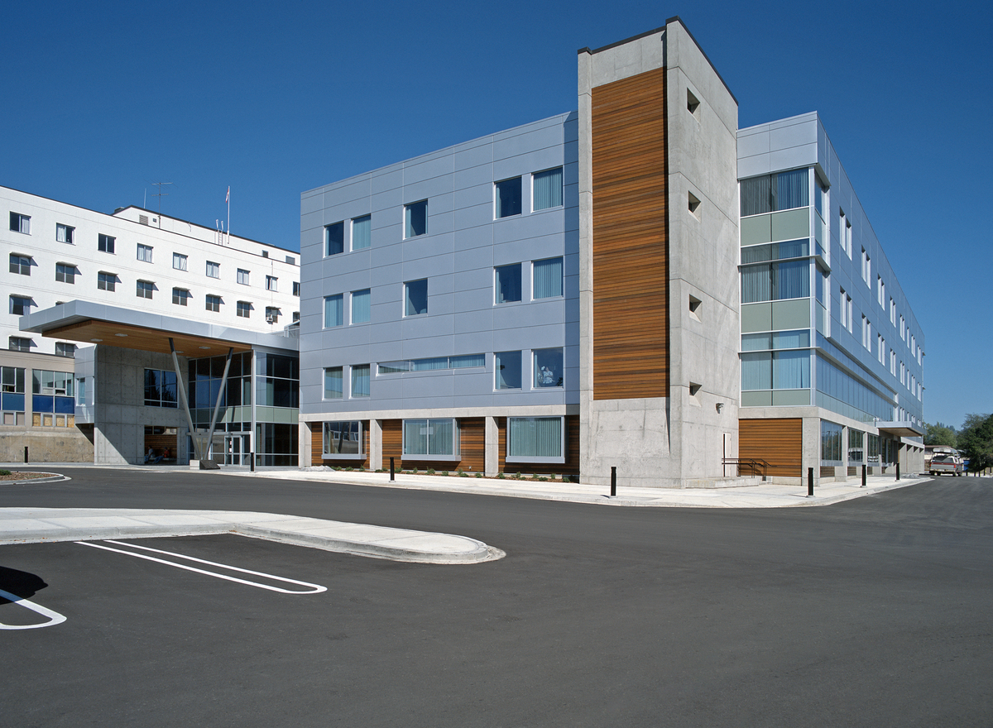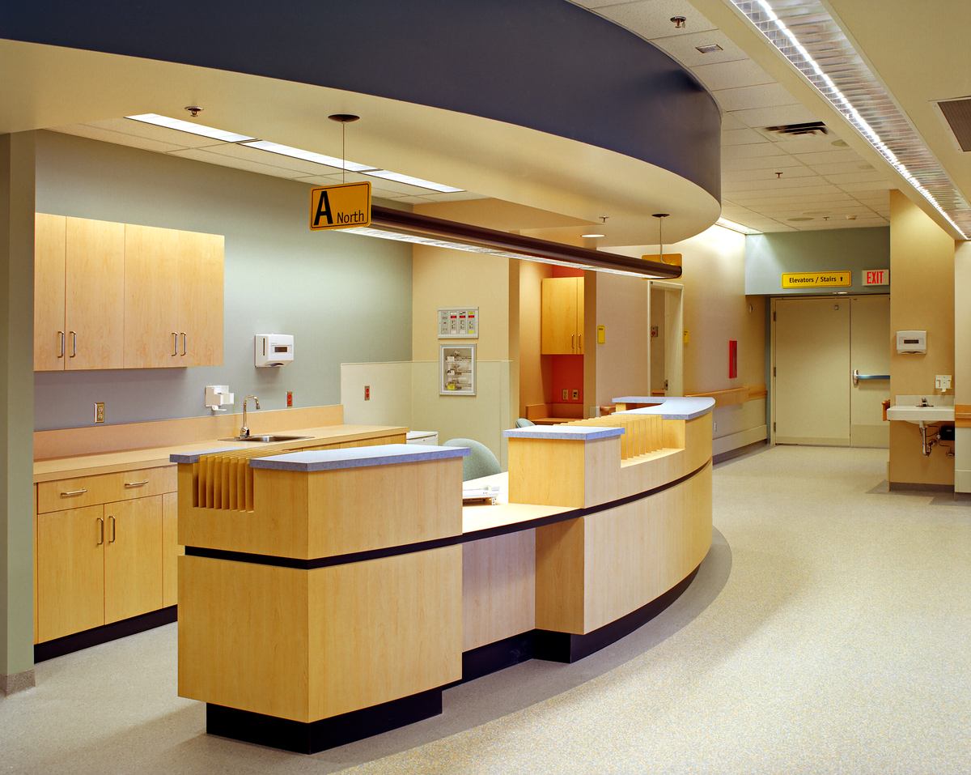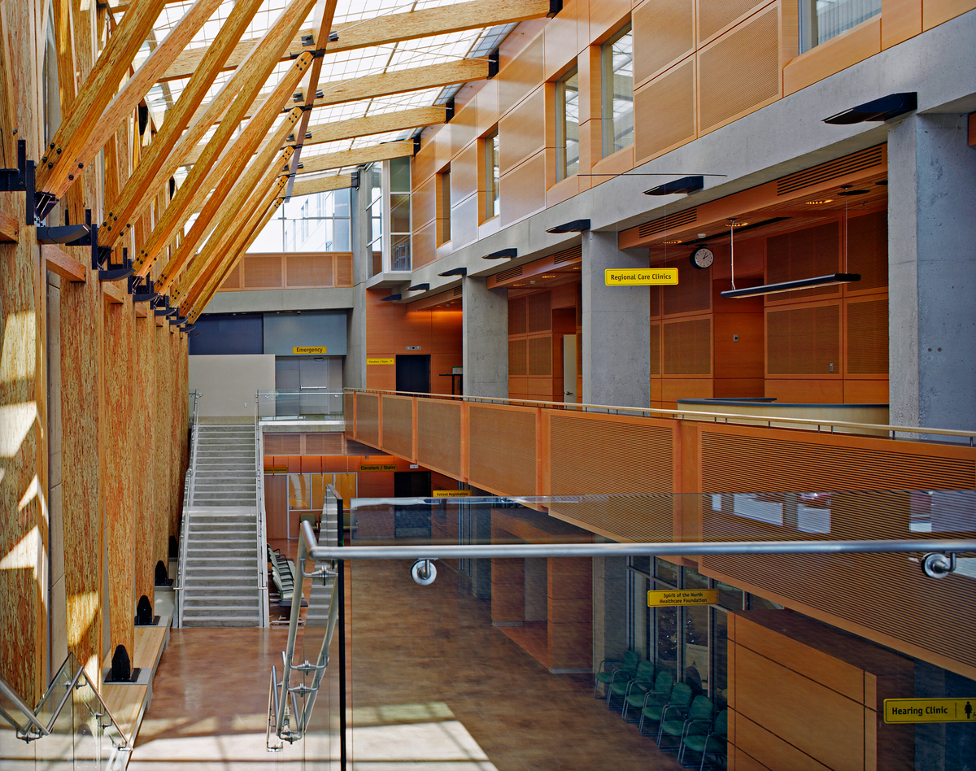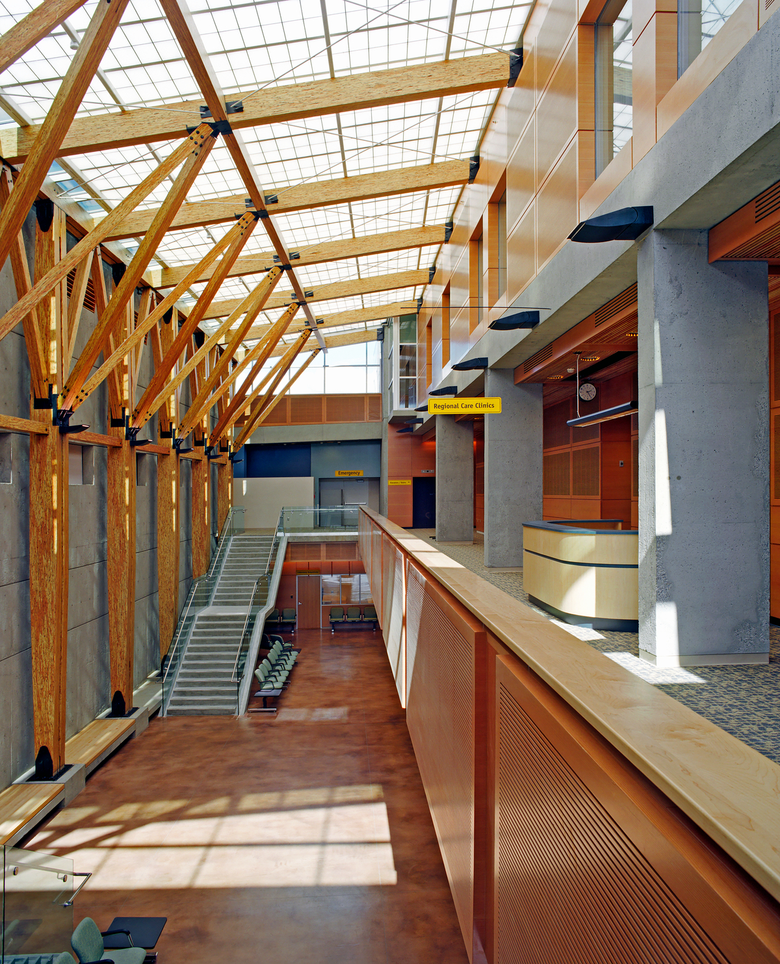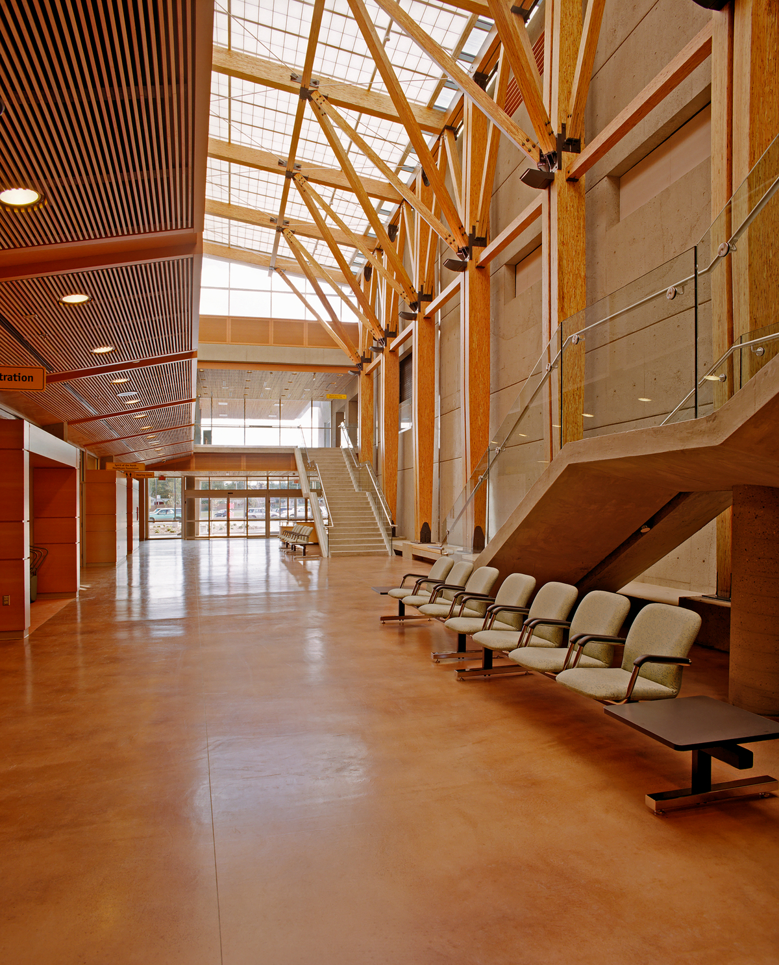Wood used extensively in healthcare facility upgrade
Wood was used in upgrading an aging and outdated facility in the heart of Prince George—northern British Columbia’s largest city—to meet contemporary health care needs and serve the burgeoning centre. Eight tall glue-laminated (glulam) timber tree columns stand to the full height of the hospital building. The columns are arranged along one side of the bright atrium and support faceted glulam ribs and a series of translucent polycarbonate skylights.
Wood is widely used in the open atrium, which is overlooked by continuous balconies at each floor level. Douglas-fir veneer acoustic panels are featured throughout public spaces. The warmth of wood gives these areas of the hospital a non-institutional atmosphere that contrasts with the more clinical appearance of the other areas. The panels were also chosen for their aesthetics and durability, compared to the more traditional fabric-covered panels.
Externally, wood is used to clad the stair tower of the building and on the soffit of the projecting entrance canopy. These thoughtful applications of wood soften the appearance of the building and offer a gesture of welcome to visitors.
- Tall timber columns and a bright atrium are a feature of the hospital’s design.
- Douglas-fir veneer acoustic panels add to the non-institutional atmosphere.
- The hospital is an example of wood use for the structural system in large-scale applications.
More accommodation and enhanced health services
The redevelopment expanded and renovated a number of key areas of the hospital, including cancer care, paediatrics and maternity. A new four-storey addition provides 108 replacement in-patient beds, a 10-bed geriatric assessment unit and a 10-bed intensive care unit.
Increased fire safety measures and evolving building codes made heavy timber construction possible in an institutional building of this size.
