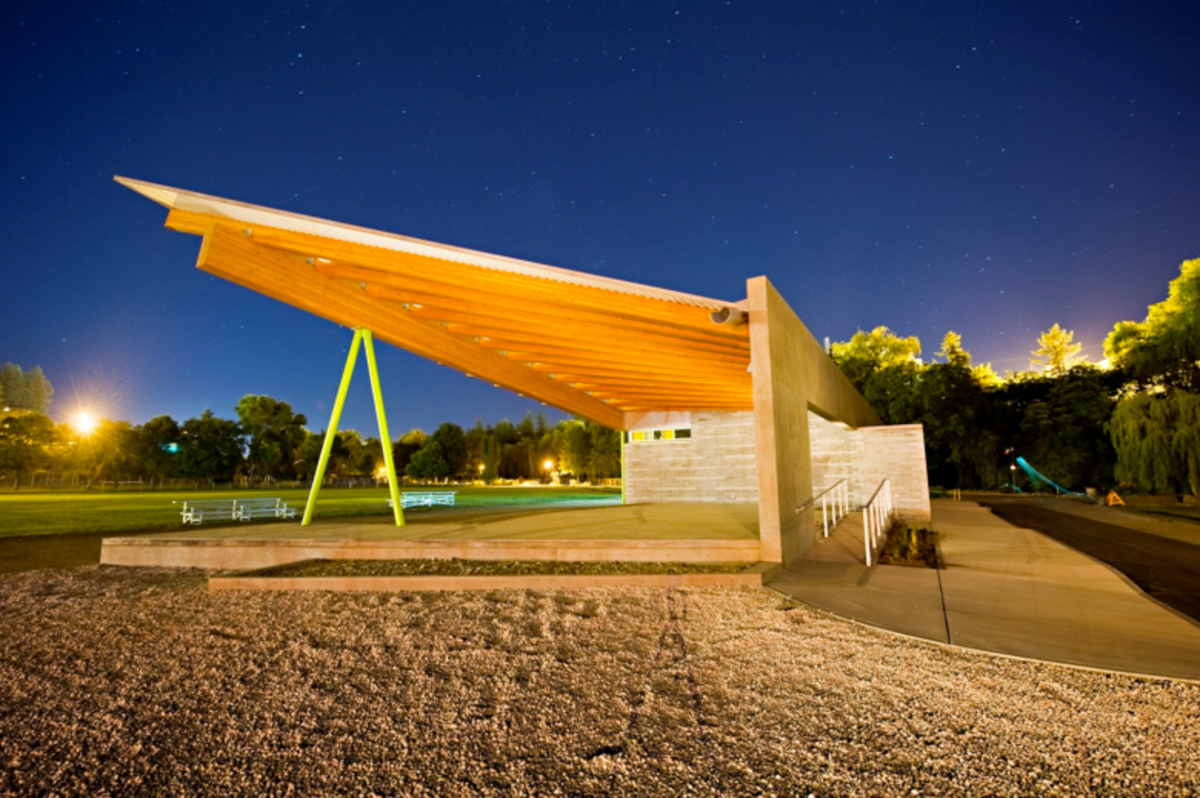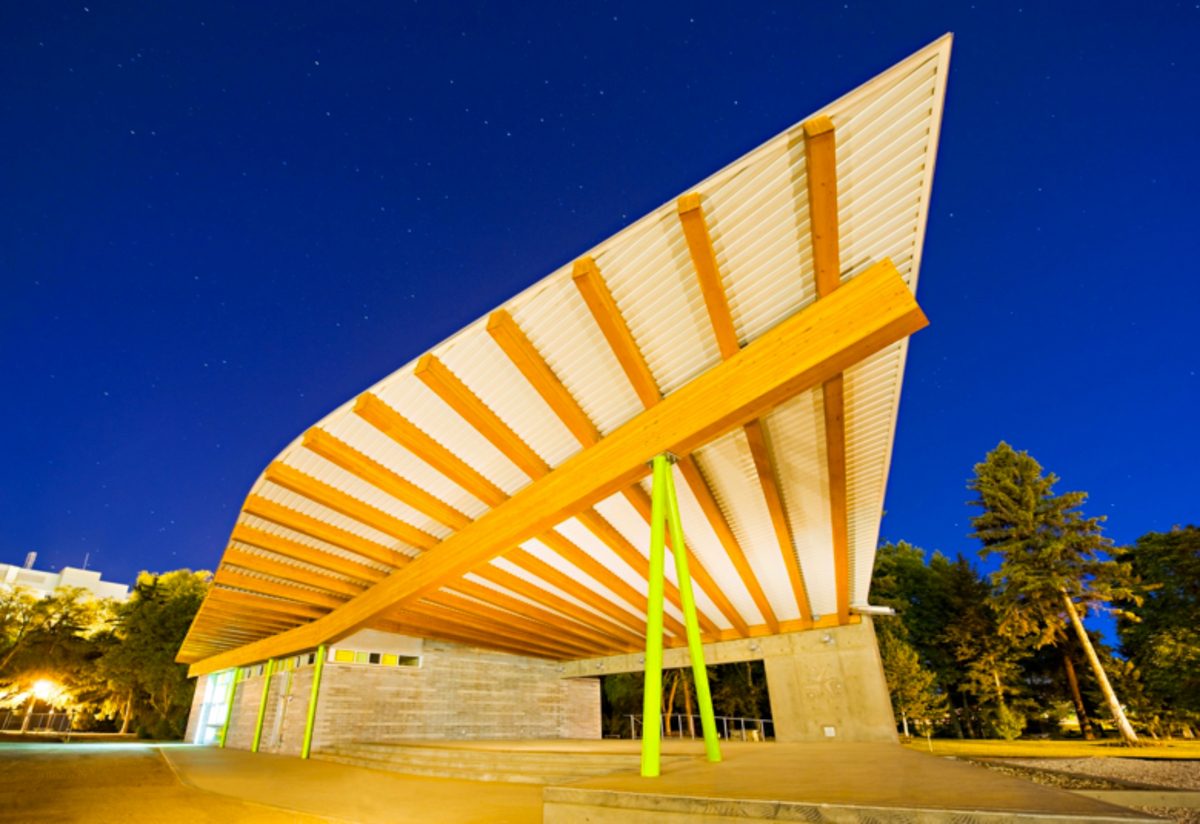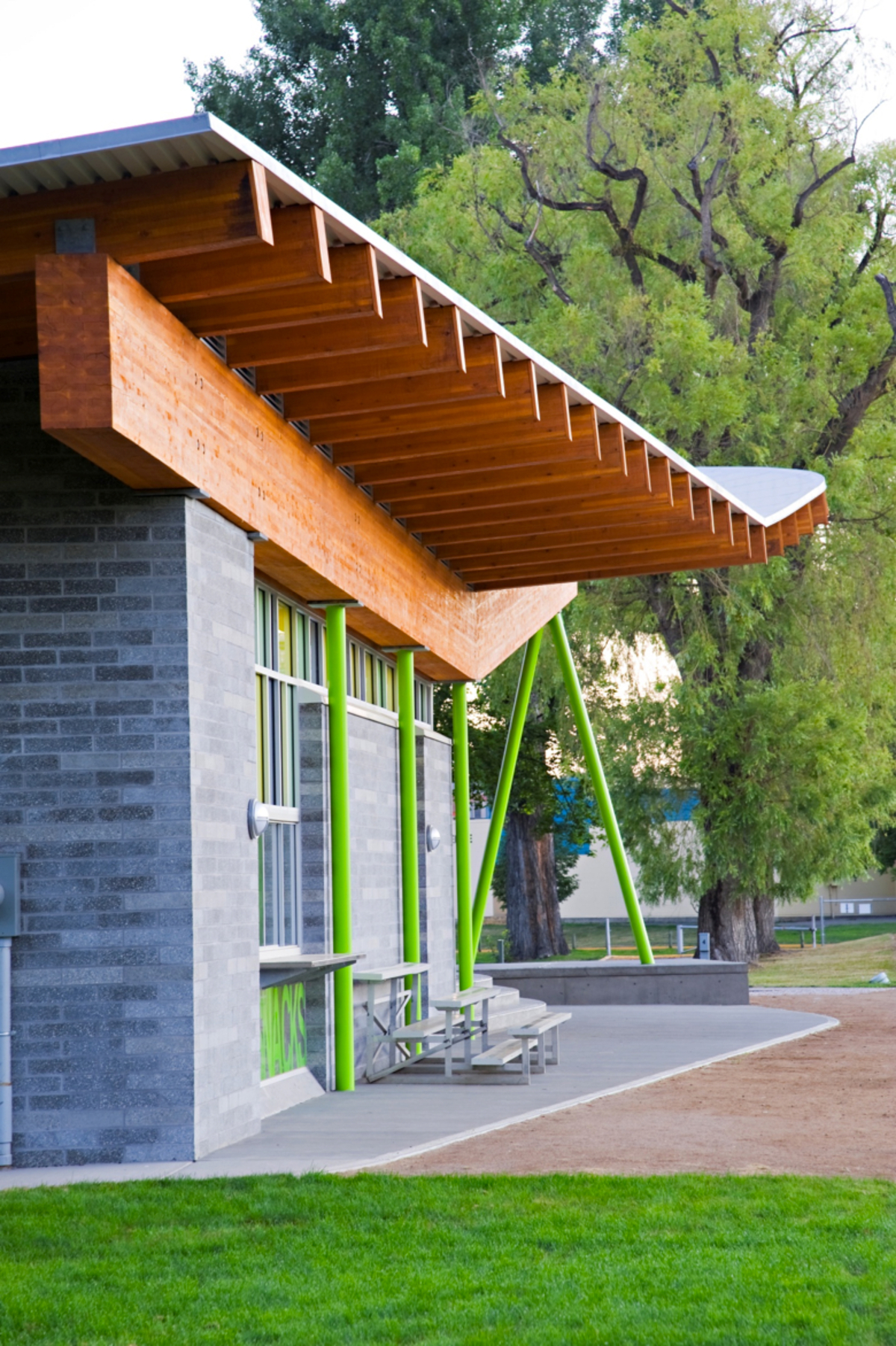A new addition to one of North Okanagan’s most visited parks
The Polson Park Pavilion is a legacy project that’s a fun, durable and attractive addition to one of North Okanagan’s most visited parks. It provides much-needed washrooms, concession and storage space, as well as creates an outdoor covered stage area for community gatherings and events.
- The pavilion, which showcases the beauty and durability of wood, was a critical component of the City of Vernon’s upgrade to the area.
- Located off the highway near Vernon’s downtown, the park pavilion uses materials and an open design that discourages graffiti and vandalism and promotes flow-through of traffic.
- The curving roofline over the stage features exposed glue-laminated timber (glulam) supporting beams.
The pavilion’s prominent use of wood and attractive bright colours are right at home in the surrounding setting of Polson Park. The building provides amenities within the park, including a covered stage. Located near the city’s downtown, the pavilion uses materials and an open design that discourages graffiti and vandalism and promotes flow-through of traffic. All sides of the Polson Park Pavilion have been considered in the design; there is no “back side” to the building and it’s accessible at all angles.
Exposed glue-laminated timber (glulam) supporting beams feature prominently in the curving roofline over the stage, which is the focal point of many activities.
Durability a key factor in the structure
Wood features prominently in the material palette for the building, along with concrete, steel and glass. The roof structure is comprised of steel roof decking supported by glulam joists at variable spacing. For the southern overhang and the exposed roof to the north over the outdoor stage, the roof joists are splayed out and span up to nine metres. These are in turn supported by a combination of glulam beams, reinforced concrete beams and reinforced concrete masonry walls. Over the outdoor courtyard, the roof joists are supported by a reinforced concrete beam to the west and a large, sloped glulam beam to the east. The splayed glulam joists cantilever varying amounts over the glulam beam giving the impression that the roof undulates.
This facility is a tangible display of the City of Vernon’s continuing commitment to providing high-quality recreation opportunities and enhancing the user experience in Polson Park by providing a fun, safe and healthy environment.
Bruce Carscadden, Architect, Bruce Carscadden Architect Inc.



