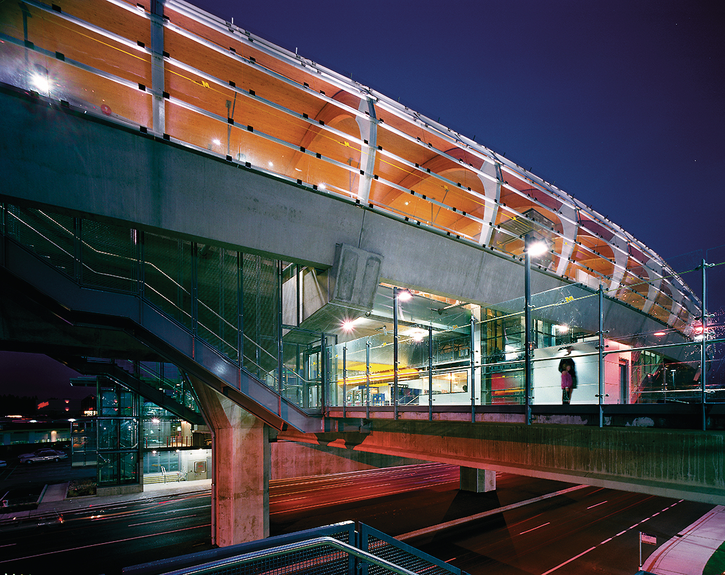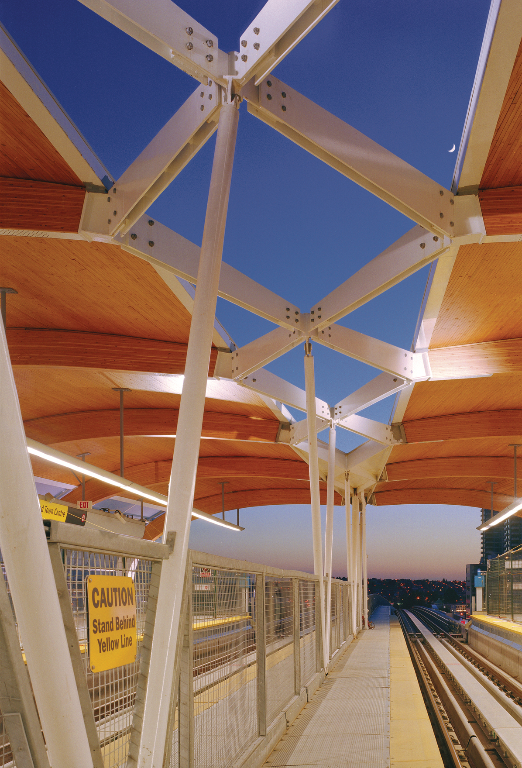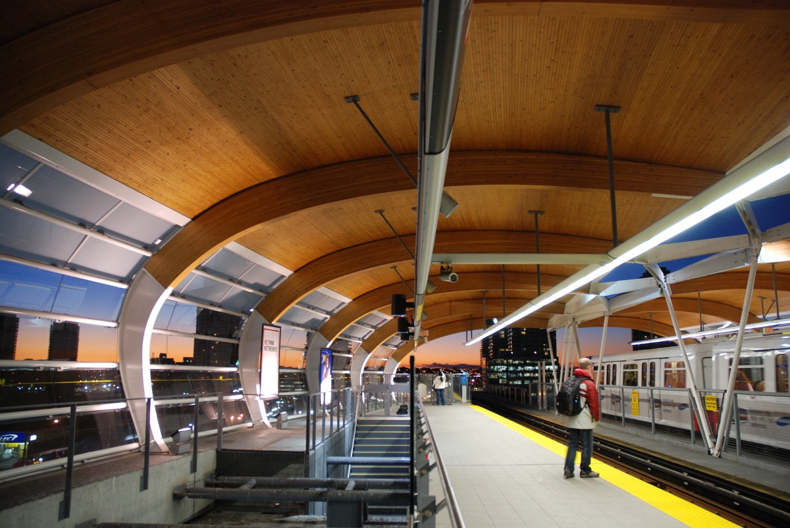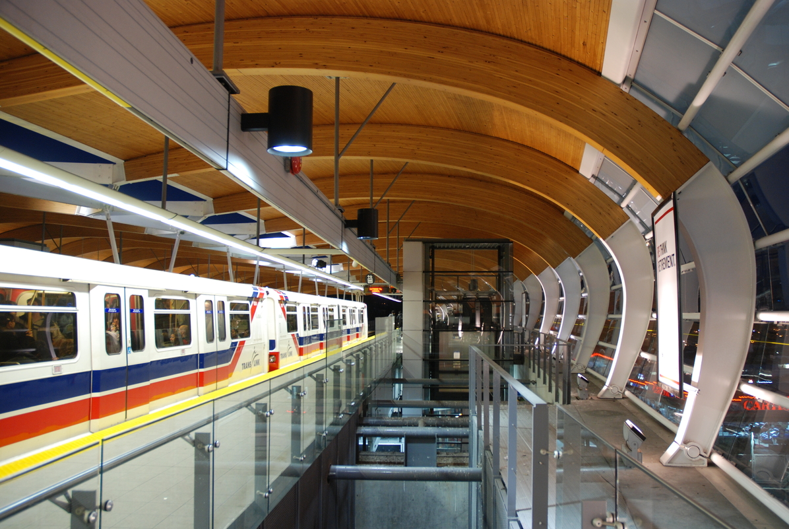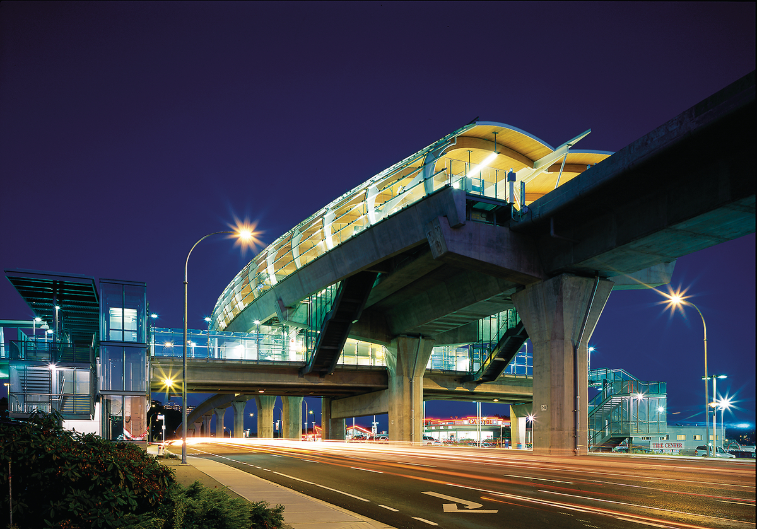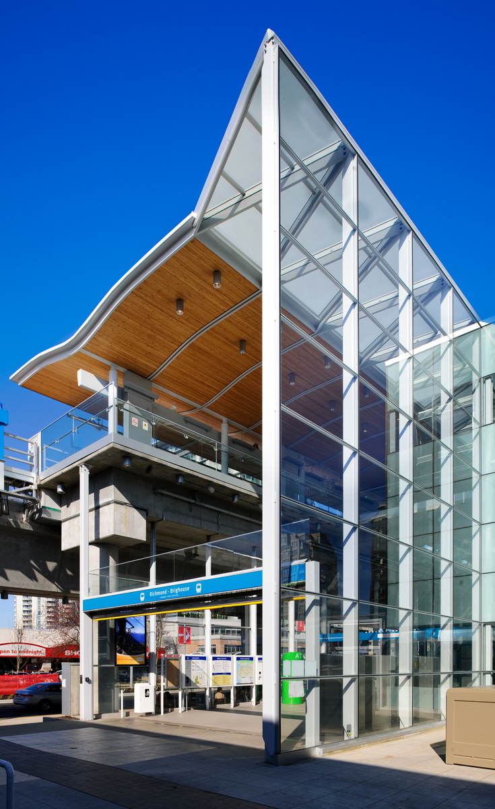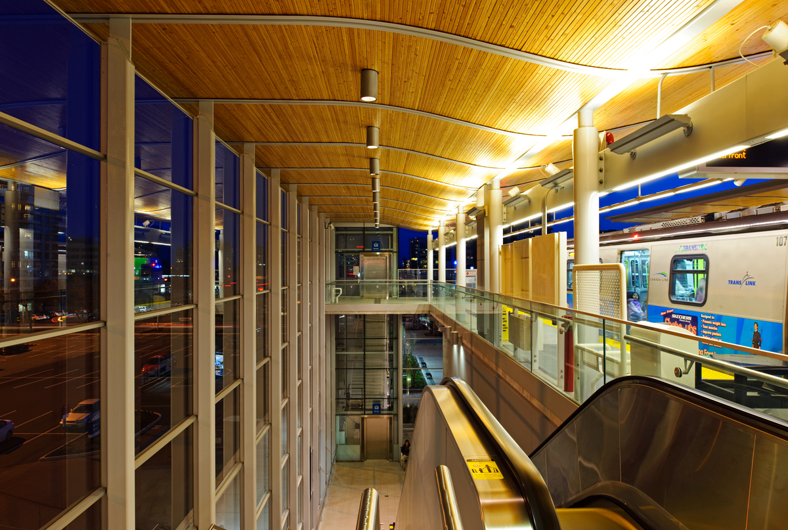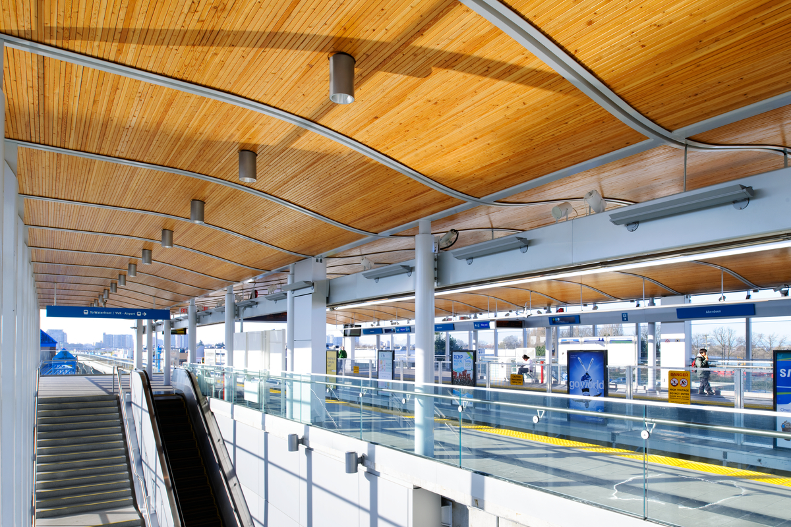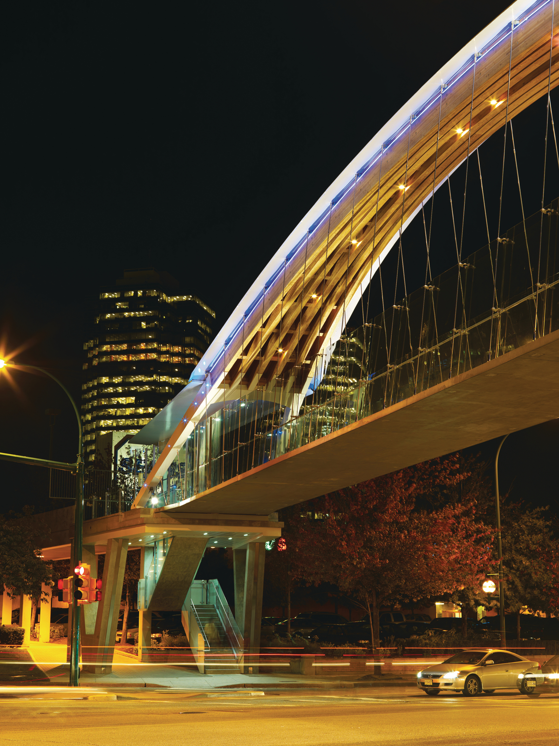First of its kind double curved wood canopy station
The double-curved wood canopy and futuristic form of Brentwood Town Centre Station makes it an iconic structure on the Burnaby skyline.
- The elevated rapid transit station on Vancouver’s Millennium Line was the first of a series to incorporate wood and the first of its kind in North America.
- The striking curved wood canopies and overall canoe-like shape give the futuristic appearance of a station elevated high above a major thoroughfare.
- The canopies utilize both traditional materials and digital technology to create a hybrid timber design.
NLT and glulam form primary structure
The first in a series of innovative transit station designs to incorporate wood, Brentwood Town Centre Station is an iconic structure on Metro Vancouver’s Millennium Line, with its double-curved futuristic form levitating above Lougheed Highway. Its sleek, canoe-like design foreshadowed the thoroughly modern, state-of-the-art town centre in Burnaby, the city immediately to the east of Vancouver.
The structure’s hybrid-timber design is the result of digital technology applied to tried-and-true traditional materials. The two curved nail-laminated timber (NLT) canopies, supported by glue-laminated timber (glulam) ribs, are connected via a structural gutter to steel cross-bracing and V-shaped steel struts to form the primary structure to which the glazing is fastened. More station designs followed this precedent-setting project, incorporating mass timber or other wood products in various architecturally expressive shapes and forms.
