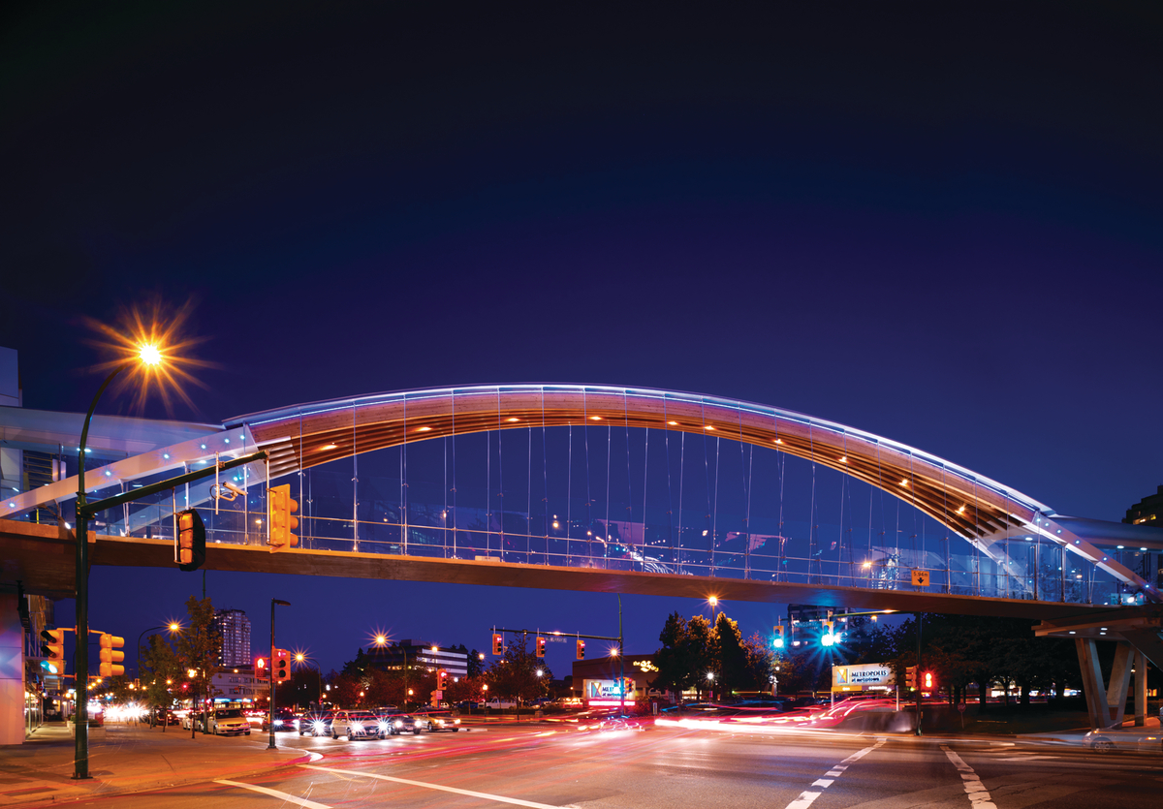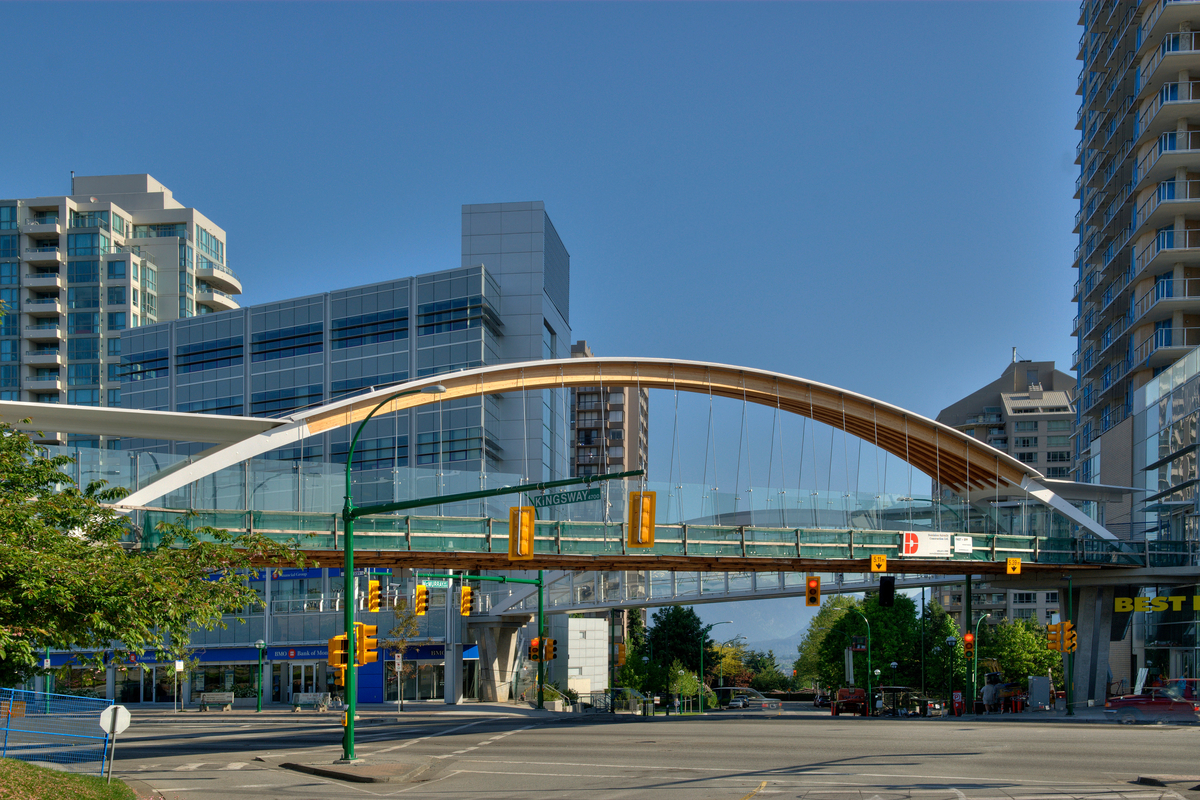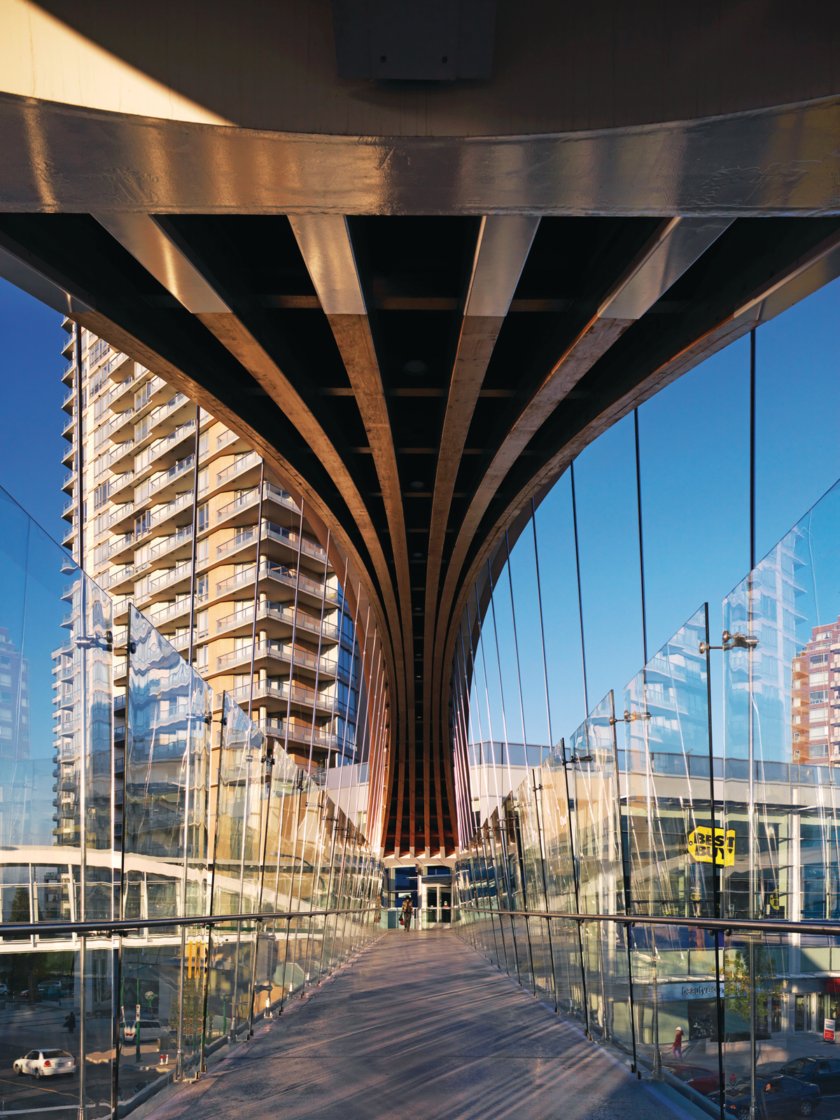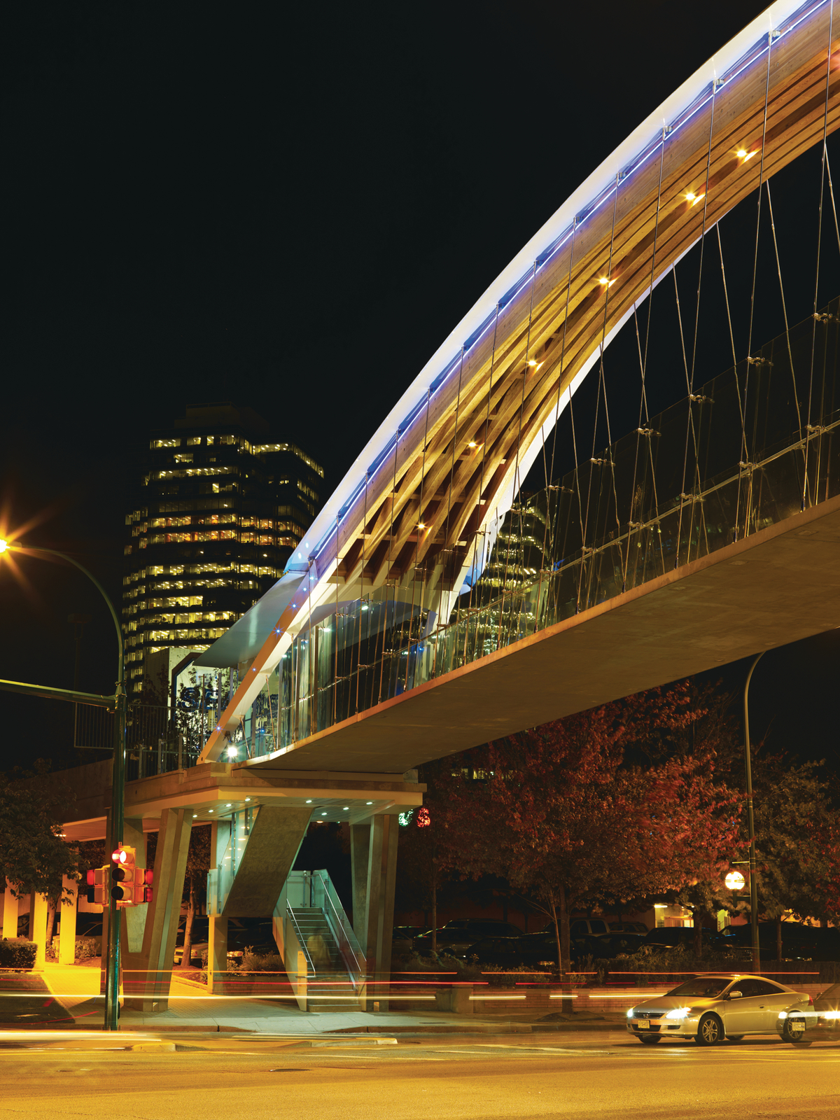Record-setting example of wood efficiency
The extensive use of wood in the Burnaby pedestrian bridge is seldom seen in such a large-scale bridge structure.
- The walkway is suspended on steel tension rods from a single arch span that is simple and elegant, without the use of buttresses.
- The bridge is partially covered, so the double-curved glue-laminated timber (glulam) form is protected.
- The entire wood portion of the bridge, including tapering roof panels, was prefabricated in a parking lot adjacent to the site.
Single arch wood span tied using walkway itself
The City of Burnaby, a large municipality within Metro Vancouver, wanted to construct a signature pedestrian bridge across Kingsway, one of the city’s main thoroughfares. After considering several possible solutions, the design team opted for a simple and elegant single-arch span from which the walkway would be suspended on steel tension rods.
The Kingsway pedestrian bridge connects Metrotown with the commercial and residential areas to the north of Kingsway. The bridge’s structural components combine wood with steel. Expensive buttresses were avoided and instead the dramatic single arch span is tied using the walkway itself to resist the outward thrust. The bridge is partially covered, which gave the designers the opportunity to incorporate wood.
Prefab perfect for high traffic thoroughfare
Crews had to work with minimum interference to traffic. They managed to do so with prefabricated construction and efficient assembly. The entire wood portion of the bridge, including tapering roof panels, was prefabricated in a parking lot adjacent to the site. When lowered into place, the two sections of the exterior arches (as well as the wider intermediate ones) were squeezed together and held in place with tension rods. Prefabricated roof panels were then dropped into place. The glue-laminated timber (glulam) arches support hollow structural sections (HSS) beams that project slightly beyond the edges of the roof. Steel rods attached to these steel beams support the precast concrete walkway. These sections, together with internal wood blocking between the glulam, serve to transfer some of the vertical loads away from the outermost arches.
The footbridge is believed to be the first time a bridge arch has been built using steel haunches in combination with a timber drop-in span. The timber portion of the arch involved bowing, twisting and assembling individual “spaghetti thin” glulam pieces to form a strong arch with aesthetic appeal.
Using an approach similar to that taken for the Brentwood Town Centre Station, the arch has steel haunches where the structure is exposed to the elements, and these transition to glulam where protection from the weather is provided by the roof. Pedestrians approaching from either end of the bridge are presented with an elegant tapering silhouette created by the Douglas-fir glulam arches that are pinched together at the crown.



