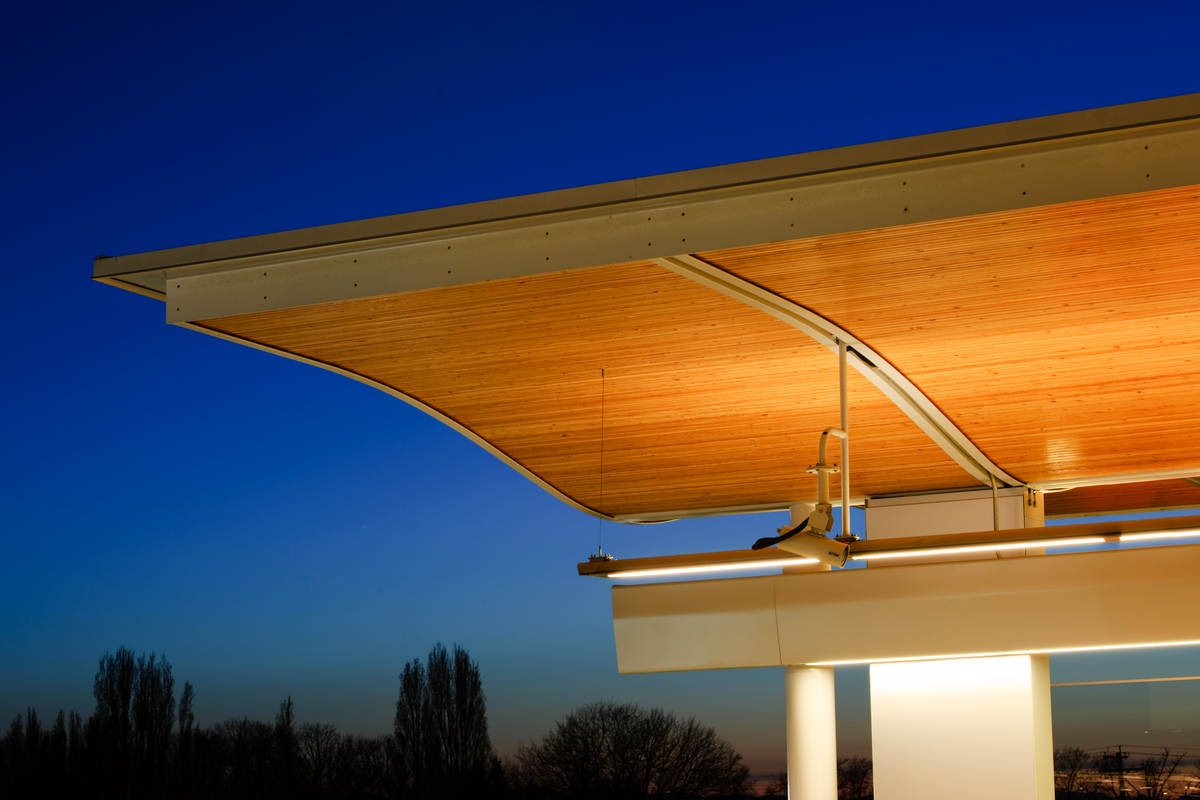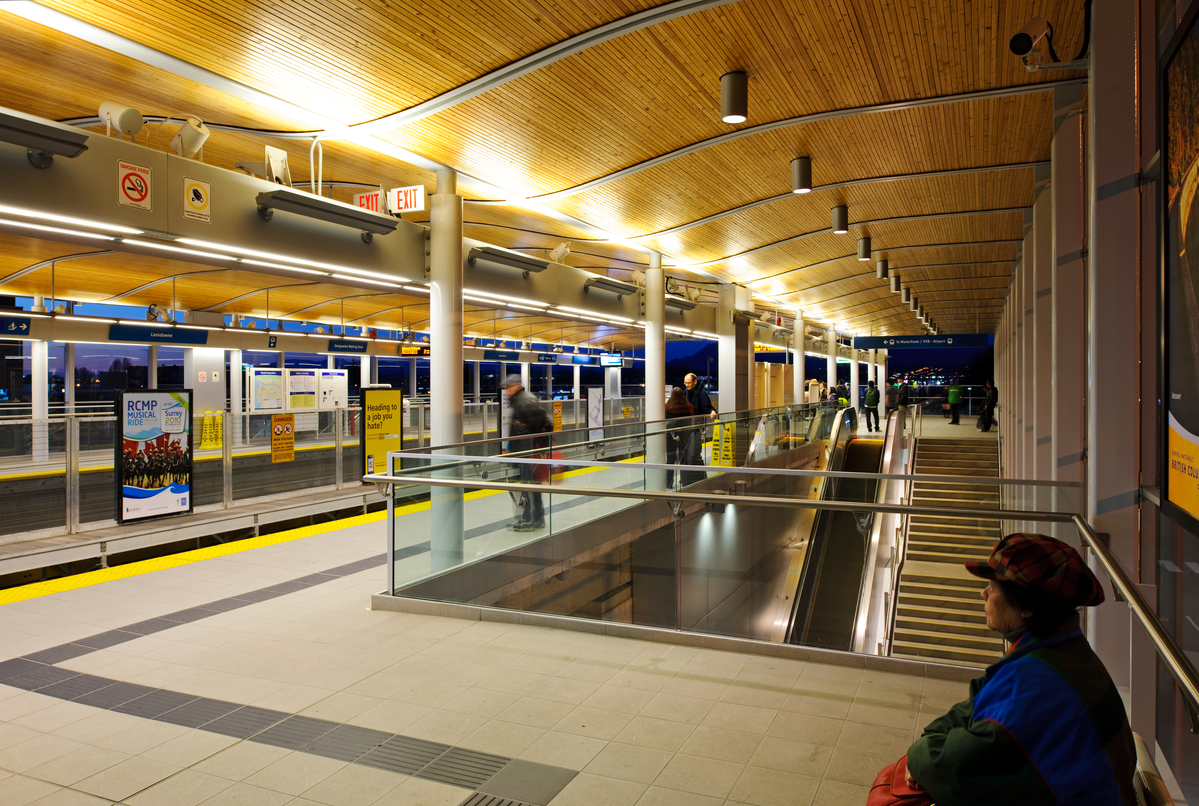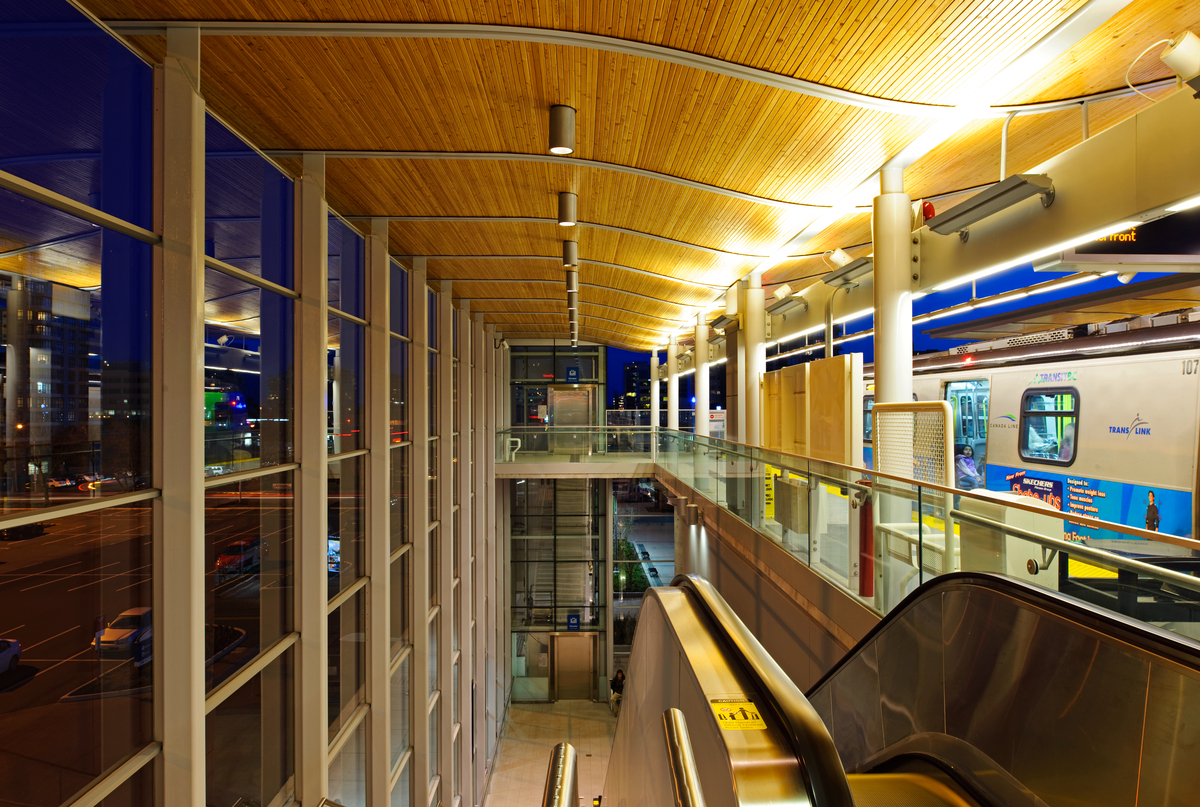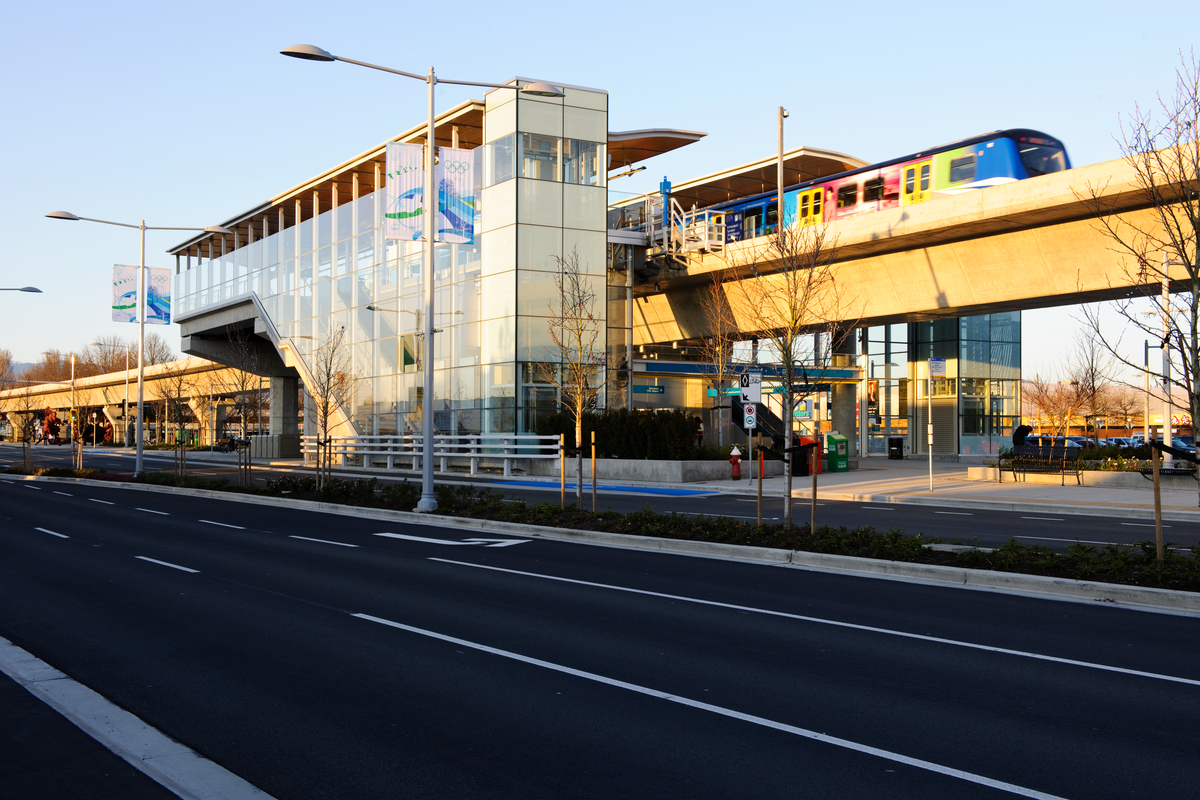Signature wood roof a unifying theme for the rapid transit stations
Lansdowne Canada Line station is one of four stations at the south end of the Canada Line, and like the others, it stands out with a striking design and swooping arched wood roof canopy.
- Prefabricated wood used in the panelized roofs lowered costs and sped up construction.
- Hybrid wood construction utilized state-of-the-art technology and locally-sourced dimensional lumber.
- All four stations are characterized by one-of-a-kind civic architecture, whether viewed from afar or close up.
Identical solid-wood panelized panels fitted into a frame of steel channel sections
Connecting Vancouver and Richmond, and providing easy access to this rapidly growing area, the Lansdowne Canada Line station features expansive exposed wood as the central feature—creating an attractive and welcoming transit station that enhances the visual landscape of the area. This station is one of a group of four stations built from a similar design.
The Lansdowne Canada Line station is built from an economical concrete platform slab, and overhead is a steel superstructure that uses wood to bring warmth and character to the platform canopy. The design comprises a series of identical solid-wood panelized panels fitted into a frame of steel channel sections. The distinctive canopy provides protection from the Lower Mainland’s inclement weather along the length of the platform, and establishes a clear identity for the southern portion of the Canada Line.
Prefabricated wood roof sped up construction
The use of prefabricated panelized roof panels, constructed from Douglas-fir dimensional lumber tightly assembled on edge, rapidly expedited installation and created a striking curvilinear form. The panels were prefabricated off-site to ensure the highest quality of the finished product and to facilitate rapid installation. Each panel was lifted into place by crane requiring only a week and half to install the entire roof. The prefabricated panelized roofing system is replicable and adaptable to a wide variety of scales and applications. It offers quality control and reduced construction time and because it’s low tech and requires only modest investment in manufacturing infrastructure.
The Canada Line project was completed under budget and three and a half months ahead of schedule, opening in August 2009, in time for the Vancouver 2010 Olympic and Paralympic Winter Games.
“When you bring wood into a station it adds a certain touch, which can be very nice. So there is hardly a station we work on now that doesn’t have some measure of wood in it.”
Paul Fast, structural engineer



