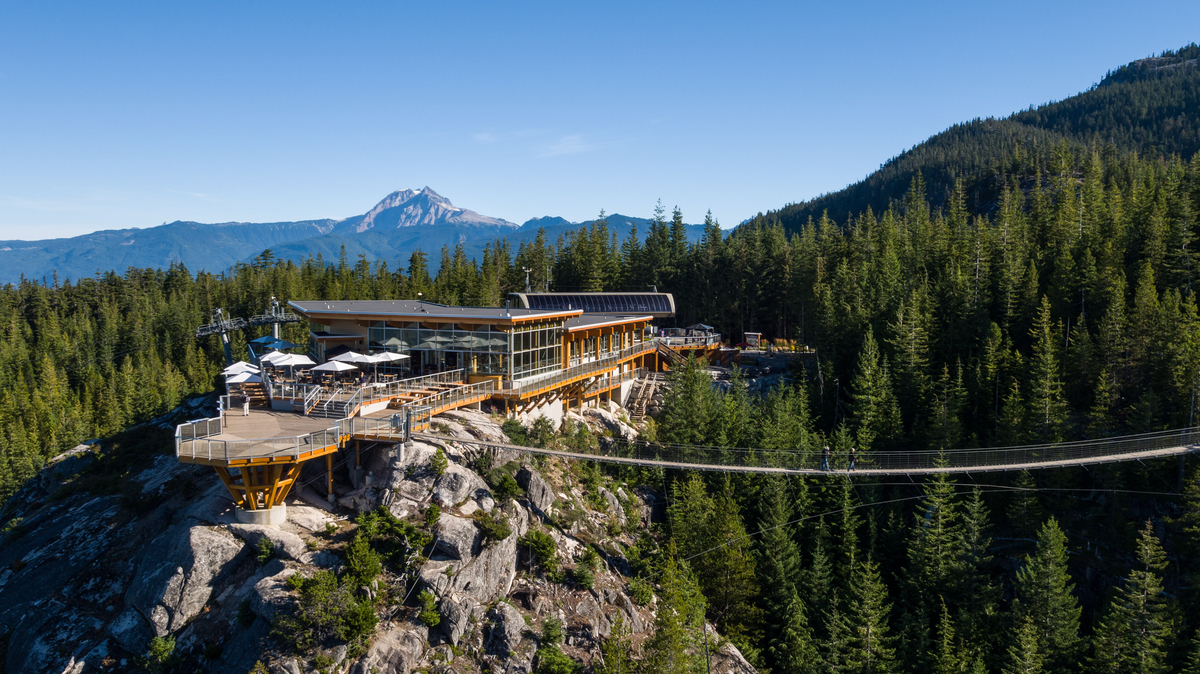Sea to Sky Gondola
Opening in 2014, the Sea to Sky Gondola provides easy access to the summit of the Stawamus Chief, a rock bluff that rises 850m above the waters of Howe Sound. Located outside of the town of Squamish, a 45-minute drive north of Vancouver, the new facility has reinforced the town’s reputation as the ‘Outdoor Capital of Canada’.
Wood on high: Summit Lodge boasts spectacular views
Designed to have minimal environmental impact on the surrounding provincial park, the gondola complex is the result of an extensive consultation process that involved local First Nations, the Province of B.C., the Regional District and the community of Squamish. The stakeholders identified a number of guiding principles for the project, including: respect for the natural integrity and spiritual significance of the Stawamus Chief and Shannon Falls; to make the spectacular views and mountain top areas accessible to a wider user group and provide opportunities for cultural and environmental interpretation and enhancement, including the utilization of Squamish Nation nomenclature; and to provide direct and indirect economic benefit to the surrounding community.
The completed facility includes a gondola terminal, administration offices and retail spaces at the base of the gondola. At the top, an eight-minute ride away, is a Summit Lodge with cafeteria and group dining areas, a large outdoor viewing deck, a 90-metre suspension bridge and access to hiking trails and other recreational opportunities. The use of wood for the various structures was a natural choice, both because of the setting and the availability of local materials, labour and manufacturing capabilities. The results are most elegantly expressed in the Summit Lodge.
Wood use
The location of the Summit Lodge presented challenges to the design team because of the very high snow loads (600 pounds per square foot / 2930 kilograms per m2 ), the steep and narrow access road and the short construction season. A prefabricated glue-laminated timber (glulam) post-and-beam system was the optimal choice for the primary structure, as it offered the necessary strength, was light in weight for efficient transportation and promised a quick construction time. Built on a sloping site, the Summit Lodge contains a single level restaurant surrounded by an extensive exterior deck, set above a basement that opens to grade on the low side. The structure uses select Douglas-fir glulam posts, beams and purlins, together with solid sawn Douglas-fir tongue-and-groove roof decking.
To resist the high snow loads, the posts are closely spaced, with the beams spanning only 5.4m in one direction, and the purlins spanning only 3.6m in the other direction. The structure is braced by ductile, plywood-sheathed, wood-frame shear walls that fit between the glulam posts where openings are not required, and by steel cross bracing where large windows give access to the spectacular views of Howe Sound and the Coast Mountains. The cross bracing is anchored to the roof beams above and to the floor beams below. Externally, the wrap-around exterior deck uses 3×8 rough sawn Douglas-fir planks on a sub-structure of Douglas-fir glulam beams. Wood is also used for secondary structural elements, such as canopies, window and door frames and interior and exterior finishes.
“As a facility that invites visitors to explore the natural beauty of coastal B.C., using the wood as the primary material was a natural choice for the project team”.
Kirby Brown, General Manager
Sea to Sky Gondola Corporation
