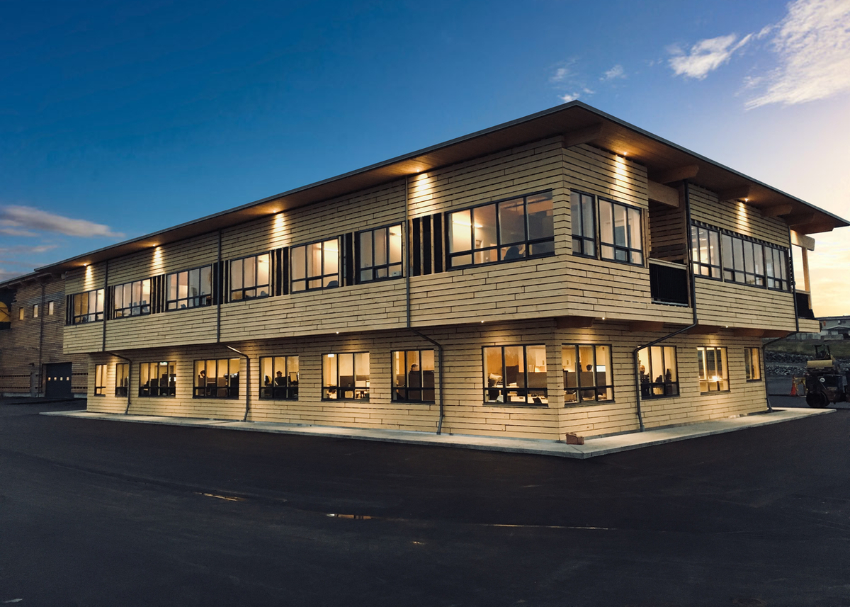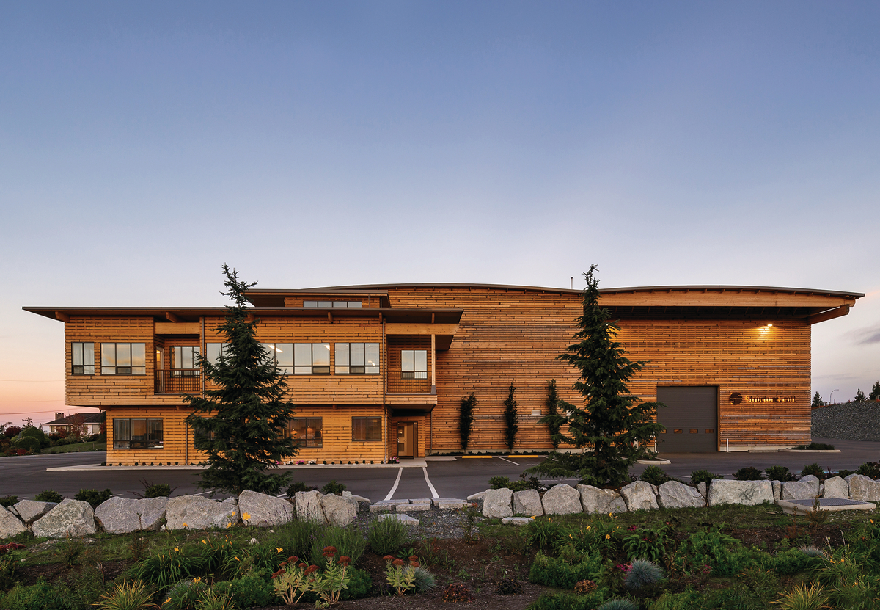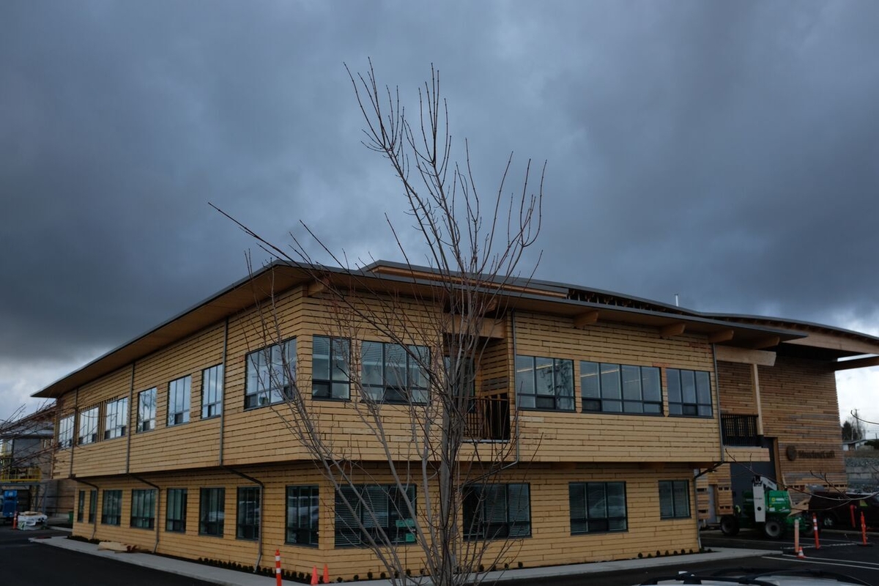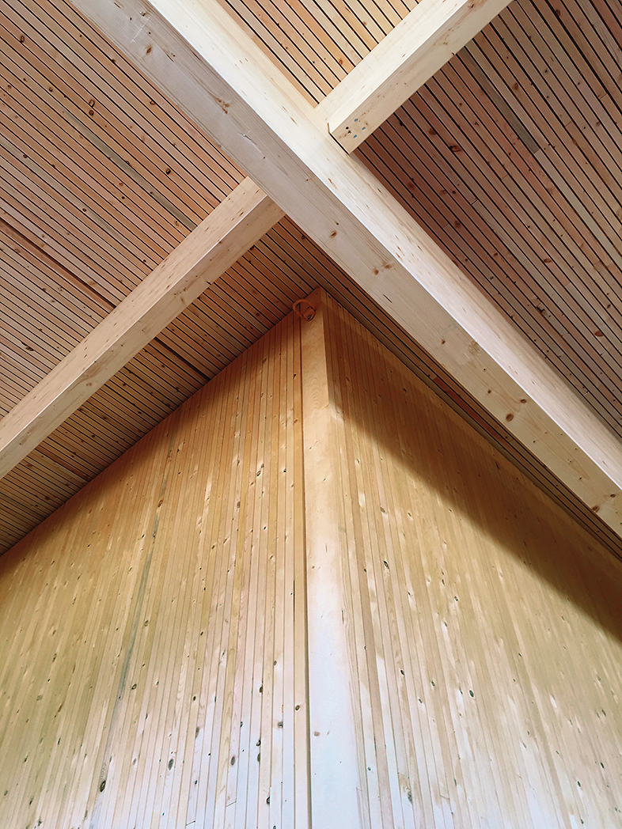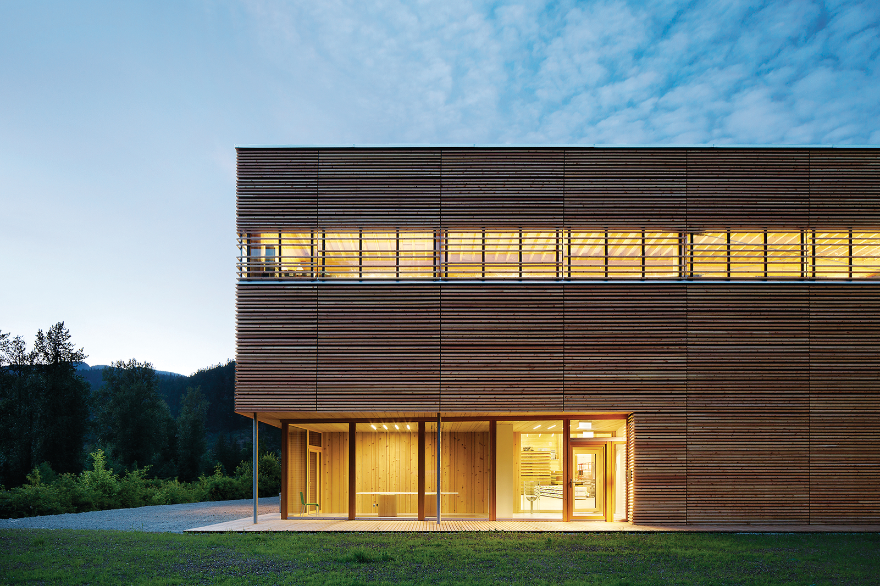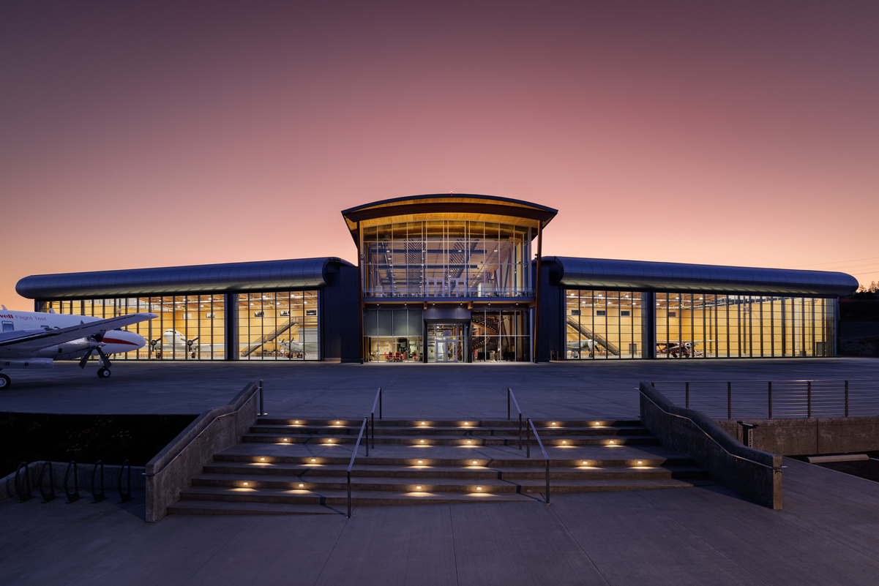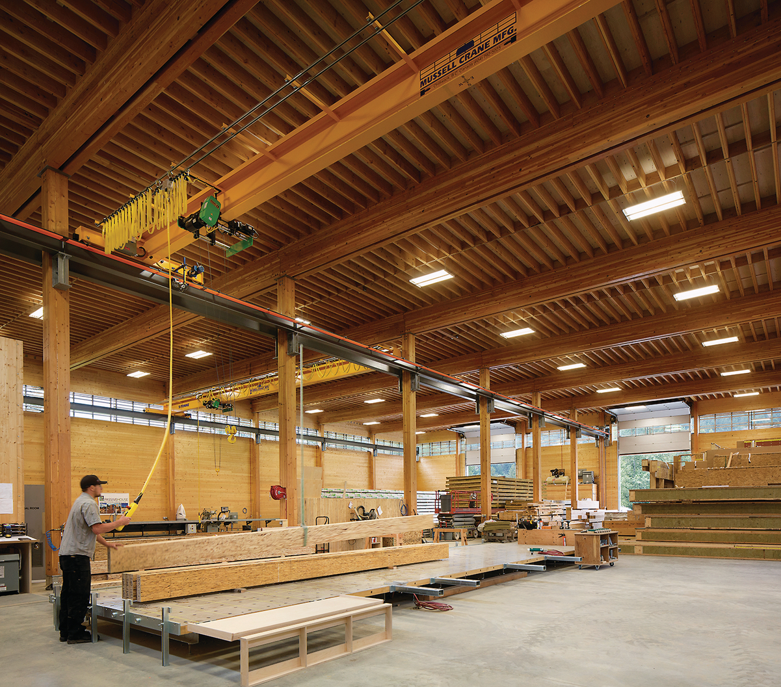Reinventing industrial buildings with all-timber, deconstructable manufacturing facility
StructureCraft, an engineer-led fabricator of innovative timber structures, reinvents the industrial building typology with its nearly 5,000-square-metre all-timber manufacturing facility.
- All-timber design built showcases a range of wood products and building systems including glue-laminated timber (glulam), laminated strand lumber (LSL), and dowel-laminated timber (DLT).
- Demonstrates a sustainable alternative to conventional concrete tilt-up and steel construction.
- A demountable wood structure—panellized and screwed into place—makes it possible to take the building apart and extend it for future expansion.
Assembled as an all-timber kit-of-parts in less than a week
StructureCraft’s prefabricated facility, built from a simple kit-of-parts composed of glue-laminated timber (glulam) columns and beams, tall wood walls, and wood roof panels, was erected in just five days, demonstrating a cost-effective method of constructing an attractive industrial building. The facility includes a manufacturing plant for dowel-laminated timber (DLT), and open-concept offices where designers, engineers, estimators and fabricators work collaboratively on custom mass-timber structures, from concept and modelling to fabrication and installation.
As a sustainable alternative to concrete tilt-up construction, its prefabricated wall and roof panels showcase the variety of cutting-edge mass-timber and engineered wood products that the facility itself designs and assembles for projects around the world. In addition to DLT, these include laminated strand lumber (LSL), nail-laminated timber (NLT) and glulam.
Our team aimed to develop a signature structure that would expand on what’s possible with wood. Not only was a cost-effective industrial building quickly and efficiently built, but this project showcases the advantages of building with engineered wood for the industrial buildings of tomorrow.
Lucas Epp, Vice President and Head of Engineering, StructureCraft
