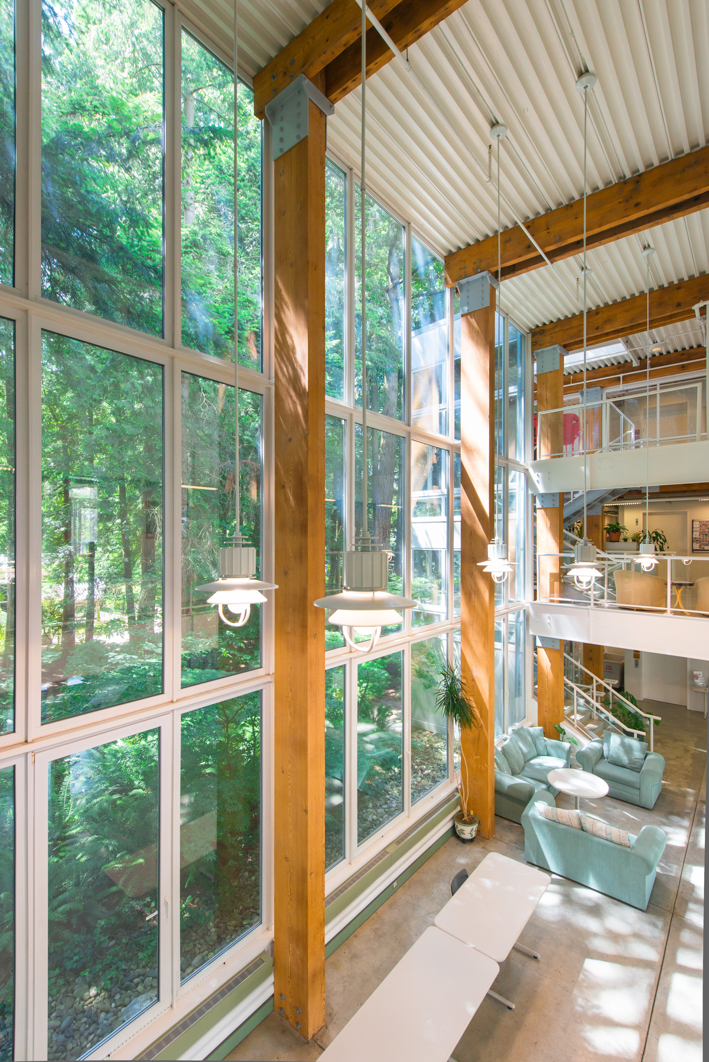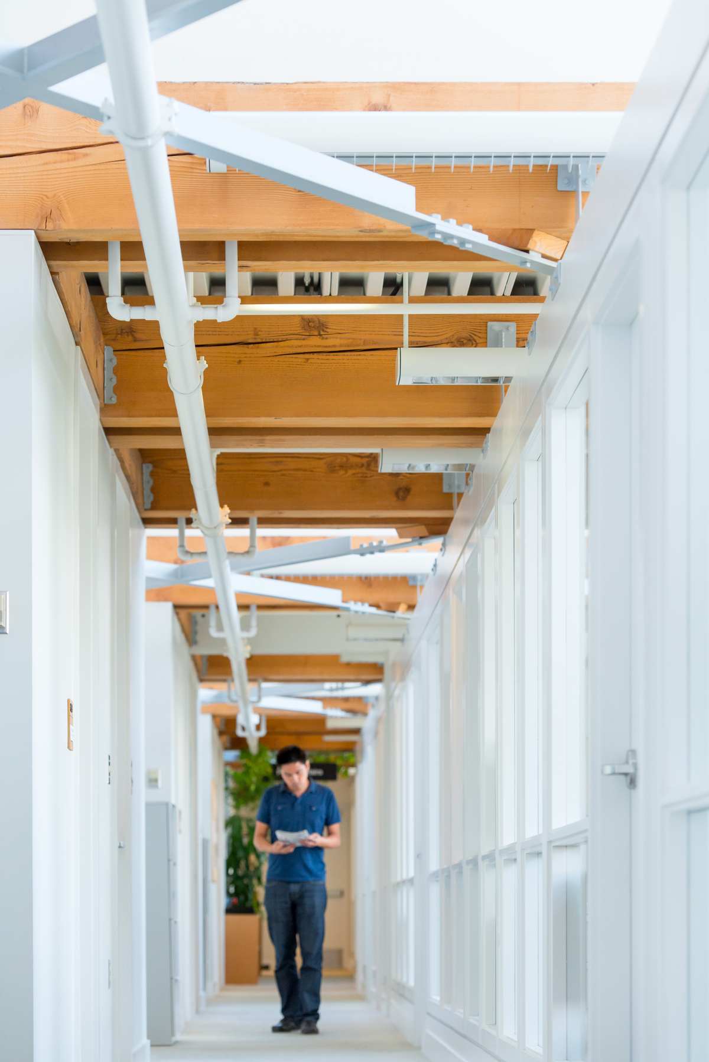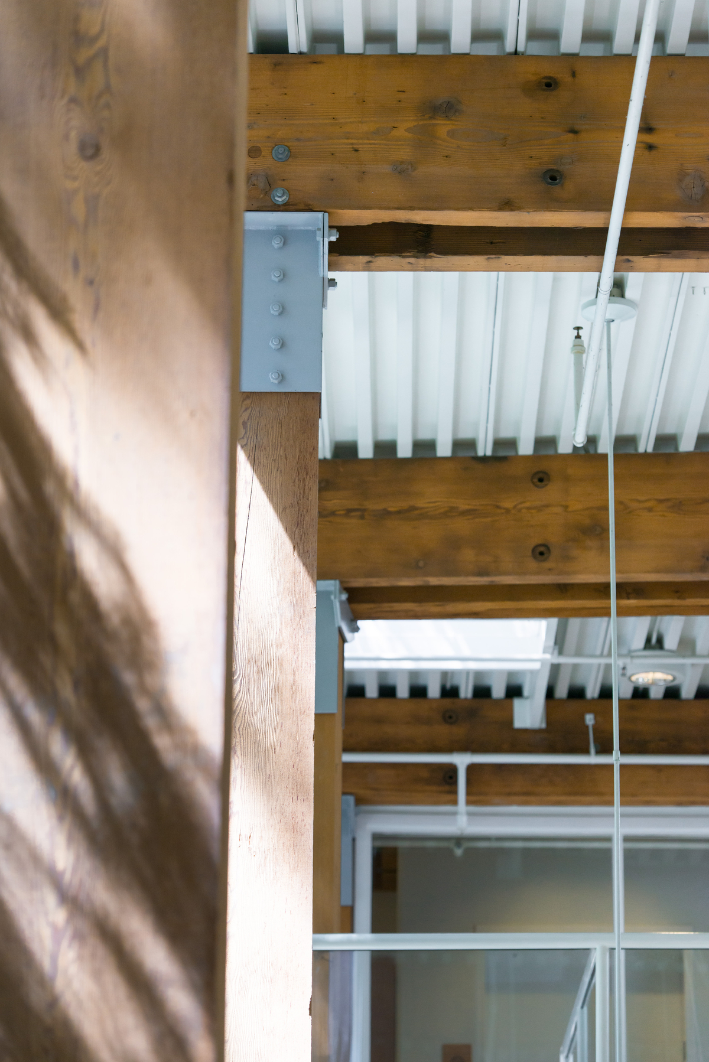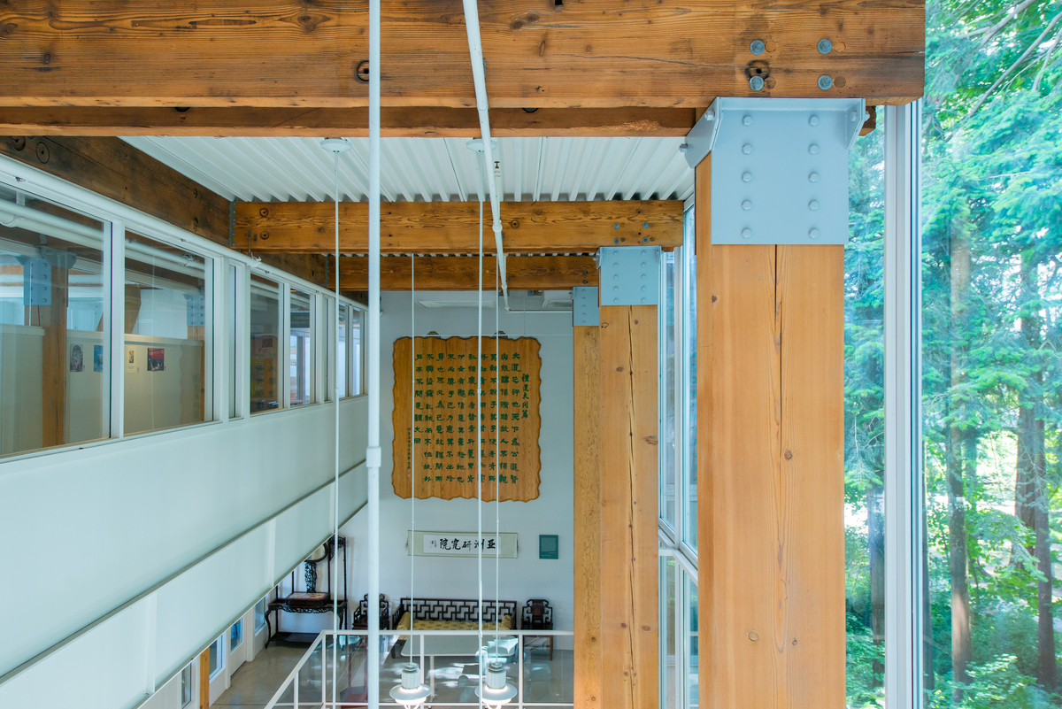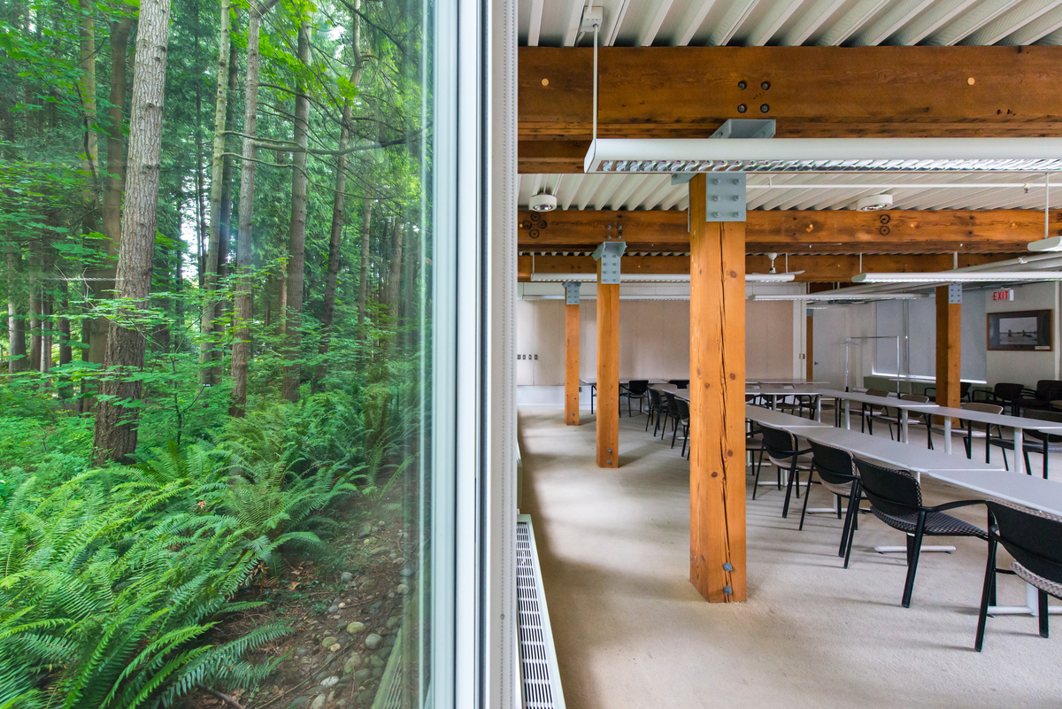Built with reused and salvaged wood
The three-storey, red-brick UBC C.K. Choi Building is built with reused and salvaged wood. It’s home to the Institute of Asian Research at The University of British Columbia (UBC) which is composed of five research centres focusing on China, Japan, Korea, Southeast Asia, and India, and South Asia. Each research centre is clustered around one of the five atria, surrounded by offices, meeting areas and study rooms.
- Designed and detailed for a 200-year expected building life, with a flexible interior design to accommodate change over time.
- It predates the widespread use of green building rating systems, and it was UBC’s first green building.
- Glue-laminated timber (glulam) beams and columns are used strategically throughout the project to supplement the timber framing members.
Unusual building shape result of size limitations of salvaged wood used and site constraints
The UBC C.K. Choi Building for the Institute of Asian Research predates the widespread use of green building rating systems. is a distinctive long, narrow design with a series of angled arc roofs invoking waves. The unusual shape of the building is the result of the size limitations of the salvaged wood used for structural framing members and site constraints—specifically, efforts to preserve an existing grove of trees on the majority of the site.
Seventy per cent of the structural frame is made from Douglas-fir roof trusses salvaged from the 1940s Armoury building that was demolished in the early 1990s.
The exposed heavy timber framing is distinctive and immediately apparent at the building’s entrance. Each timber piece was visually graded and inventoried by size, length, species, and assigned to locations in the new structural system.
Trailblazer of sustainability
The design and construction of C.K. Choi predates green building rating systems; however, environmental considerations were a key priority for the design. In fact, it was UBC’s first green building. Along with the salvaged Douglas-fir timber, 100 per cent of the distinctive red brick cladding was sourced from a demolished building in downtown Vancouver. Other salvaged components include office doors and frames, washroom sinks and electrical conduits. Nearly 95 per cent of the construction waste was diverted from the landfill, an extraordinary achievement.
Built to stand for two centuries
C.K. Choi was designed and detailed for a 200-year expected building life, with a flexible interior design to accommodate change over time.
Glue-laminated timber (glulam) beams and columns are used strategically throughout the project to supplement the timber framing members, in particular as the structural support to the custom shaped curved atrium roofs.
For the columns, pieces were spliced together with steel connections to achieve the required three-storey height. To achieve the necessary strength requirements, timber pieces were bolted together to form thicker cross-sections.

