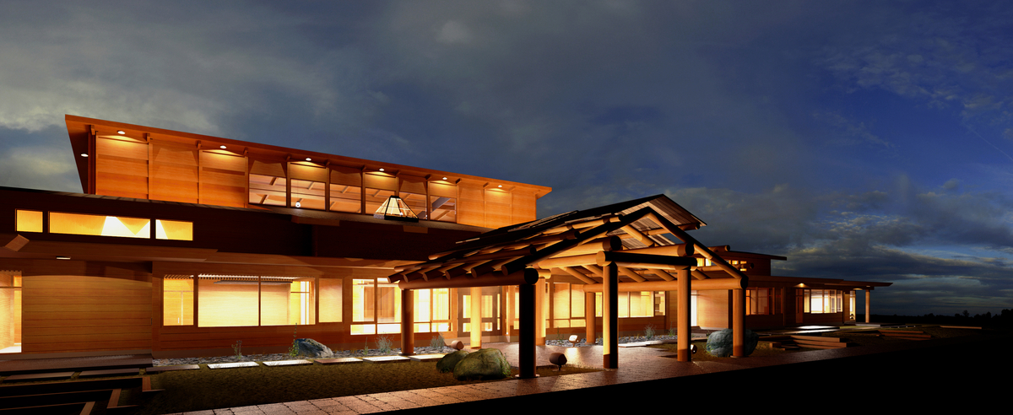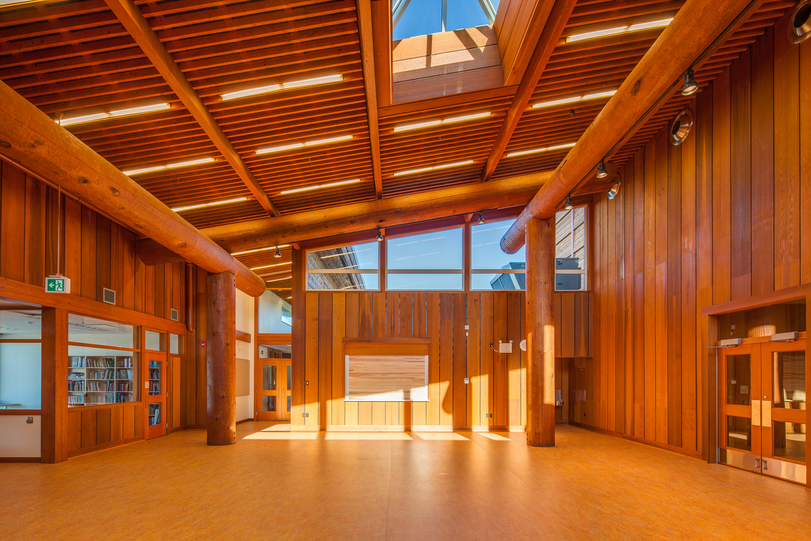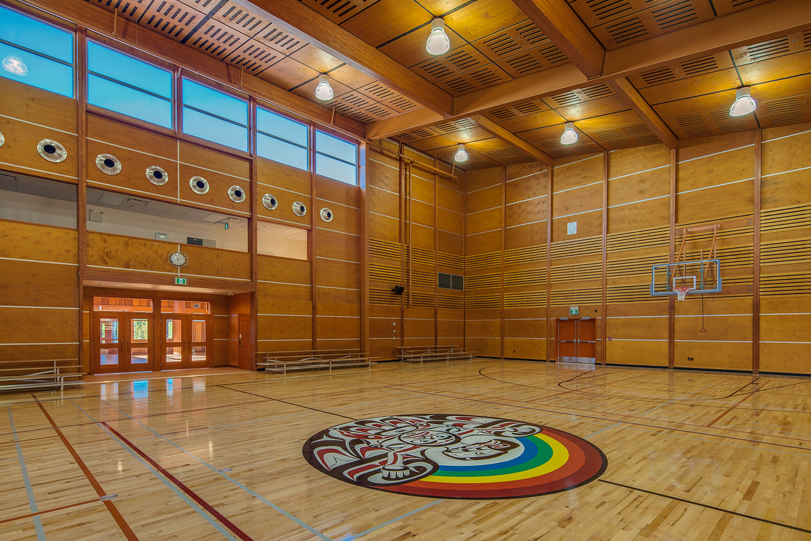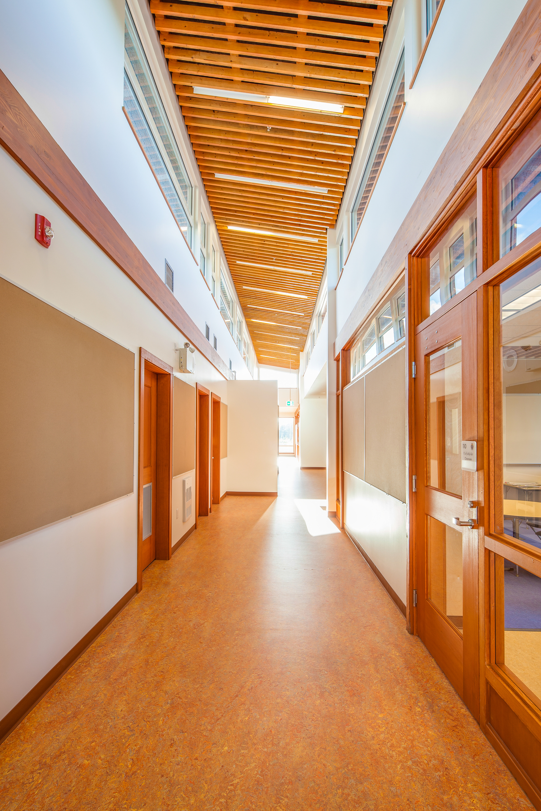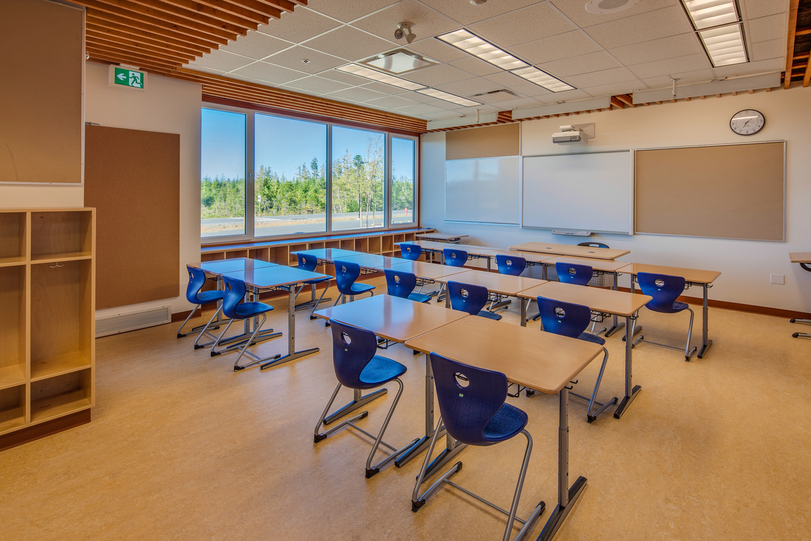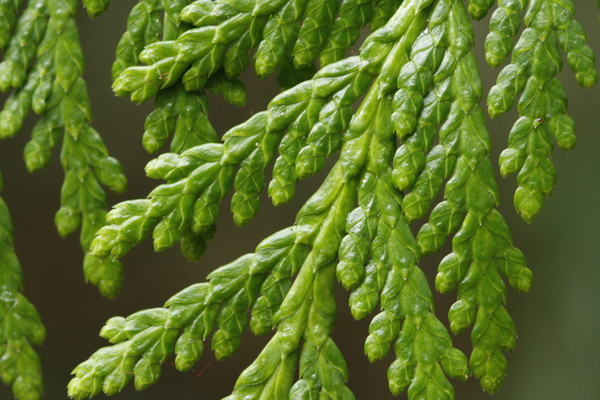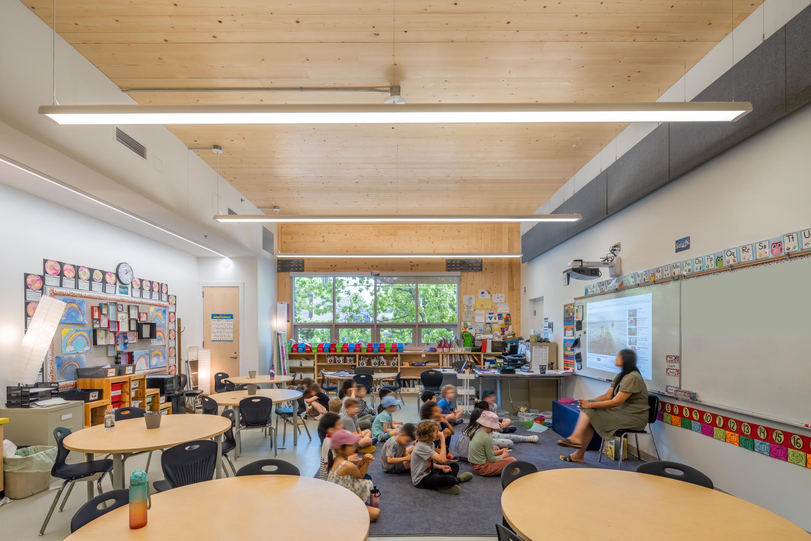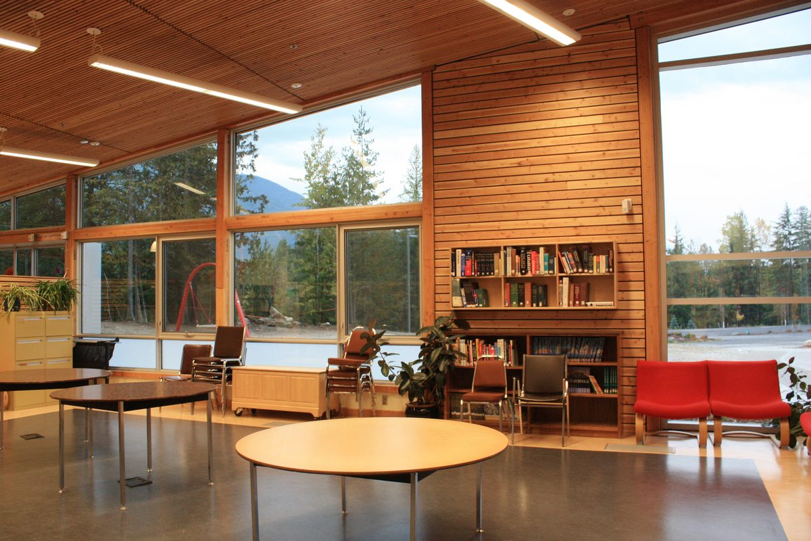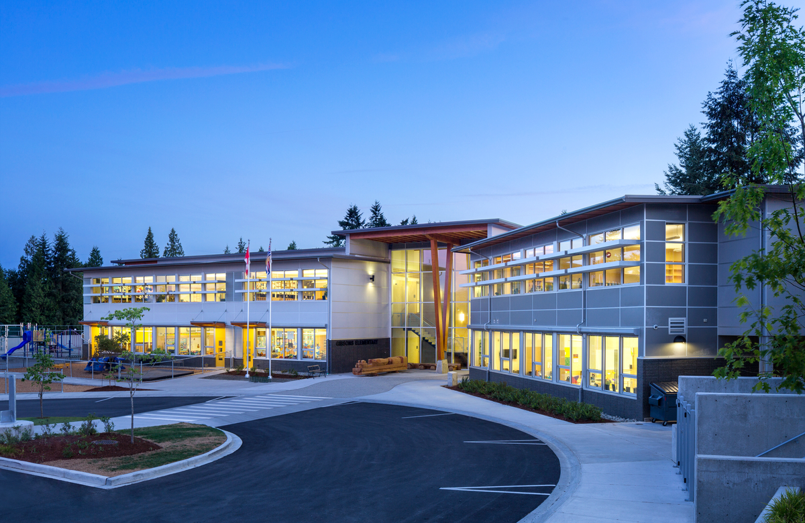Collaborative design process to help represent Nation’s history and culture
The beauty of western red cedar is the star feature at the Kwakiutl Wagalus School, on full display in the traditional Big House style multi-purpose room, at the heart of the building.
- To ensure the transfer of historical value, members of the Kwakiutl community were involved in the design of the building, including the chief and council, elders, teachers and future students.
- The central multi-purpose room was inspired by the form and structure of a traditional Big House, featuring western red cedar throughout.
- To simplify and economize the construction of the large gymnasium, an all-wood, prefabricated wall system was used, which took just 19 days to erect on site by a small crew, involving local members of the community whenever possible.
Wood has structural value and cultural significance
The use of wood in buildings and as a part of daily life is an integral part of the heritage and culture of the Kwakiutl First Nation, at the northern tip of Vancouver Island. The Kwakiutl people consider western red cedar to be the tree of life, so it was only fitting that their new school for kindergarten to grade seven would feature western red cedar from local forests.
Special effort was made to highlight the use of wood as a prominent structural element as well as for interior and exterior finishes. The building incorporates western red cedar in posts, beams, and cladding, Douglas-fir for doors and windows, birch wood veneer finishes, and a maple hardwood sports floor.
The architects conducted multiple design meetings with the Kwakiutl community, which helped develop the form and plan of the school, helping guide their use of wood. The chief and council, community members, elders, teachers, and even future students were involved in this collaborative design process, which was critically important because all involved wanted the building to represent their history and culture.
Modern technology meets traditional form
The multi-purpose room at the heart of the building has an abundance of indirect daylight that illuminates the western red cedar walls and ceiling. The multi-purpose room consists of four cedar posts supporting four cedar beams.
Douglas-fir glue-laminated timber (glulam) purlins, or horizontal beams, and I-joists, frame the striking exposed wood roof. Interior walls are clad with cedar planks that were installed vertically, a reference to the traditional cladding used in Big House architecture. The ceiling and surrounding corridors were finished with custom acoustic panels featuring high grade, kiln-dried spruce-pine-fir (SPF) turned on its edge to manage sound. Large round timbers feature prominently in the grand foyer.
Prefabrication sped up the process
The gymnasium was built from a system of prefabricated wood panels to speed up construction. It took just 19 days to erect the gym walls and nine days to install the roof, allowing crews to enclose the gym quickly and avoid exposure to rain during construction.
The lumber and Douglas-fir glulam panels were prefabricated in Mill Bay, on the southern end of Vancouver Island, and transported 450 kilometres to the site. Once on site, the panels were raised on the slab-on-grade within five days, with the partially prefabricated wood roof erected the following week.
The natural cedar is the school’s best feature. The foyer exemplifies the living culture of the Kwakiutl, where students learn how they will contribute to their community and world at large.
Marion Hunt, BSW, education administrator, 99 Tsakis, Kwakiutl Band
