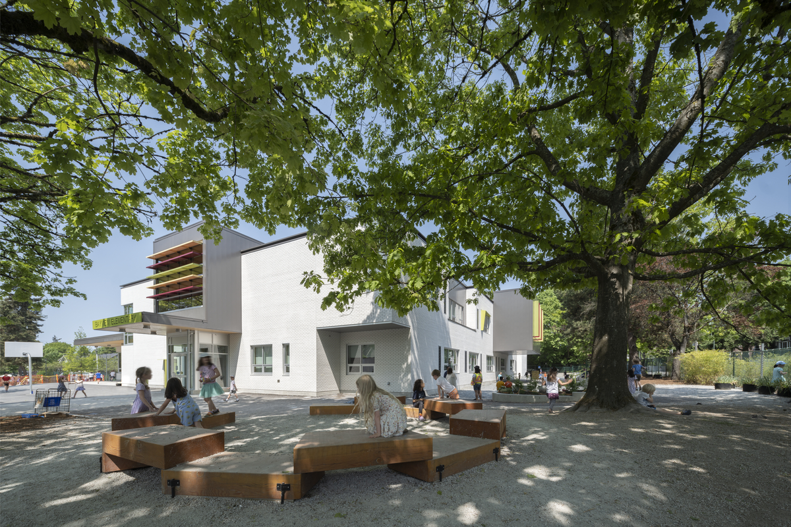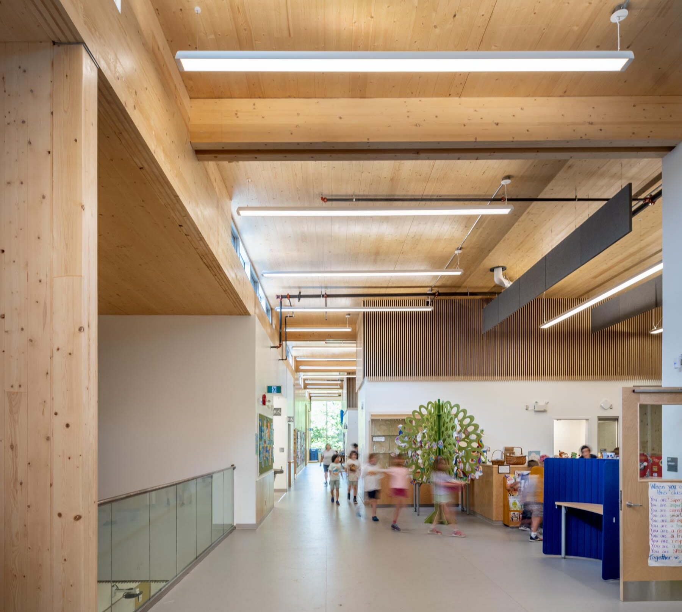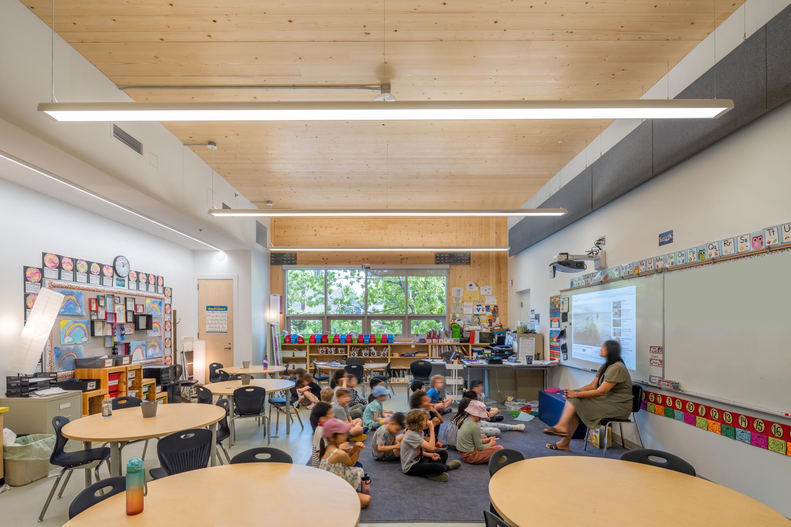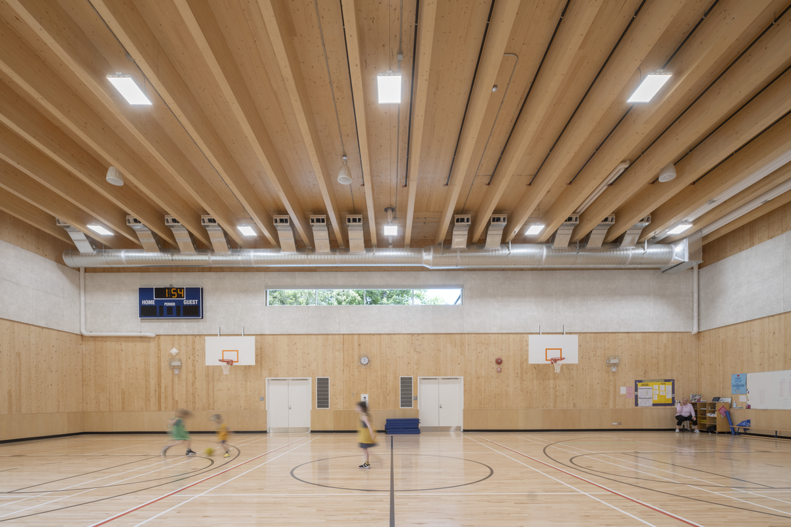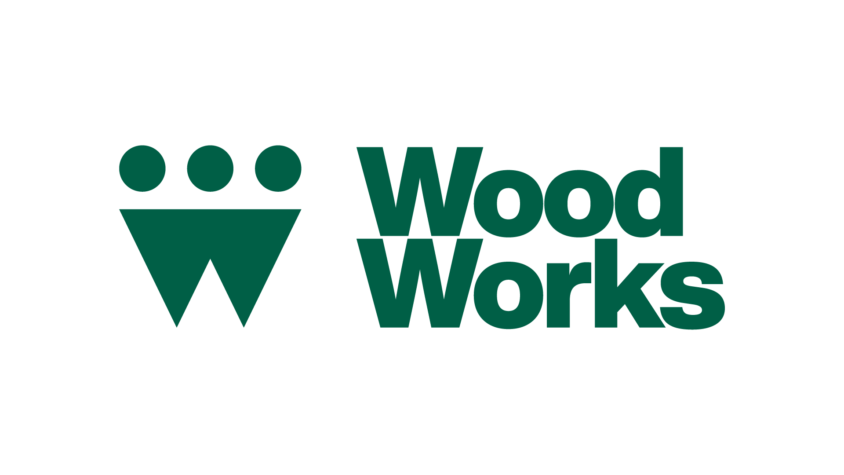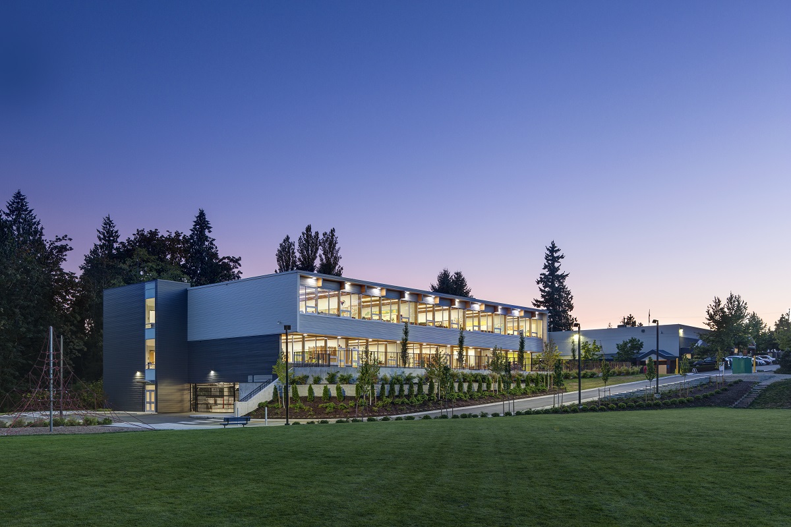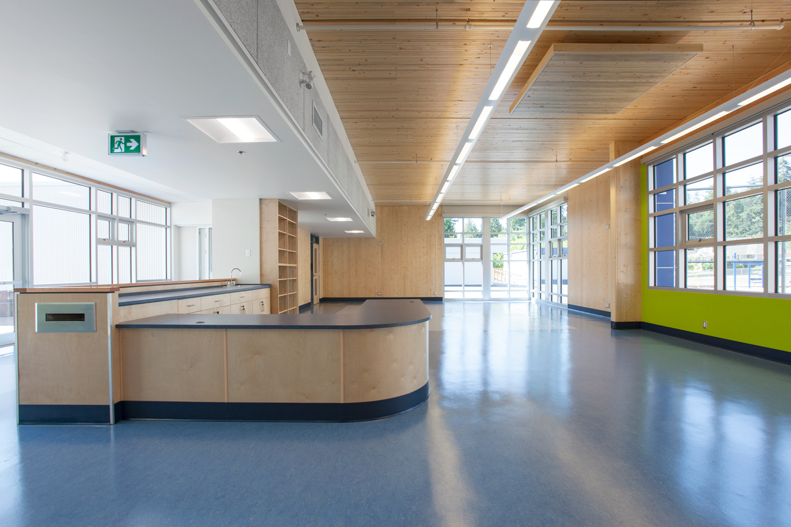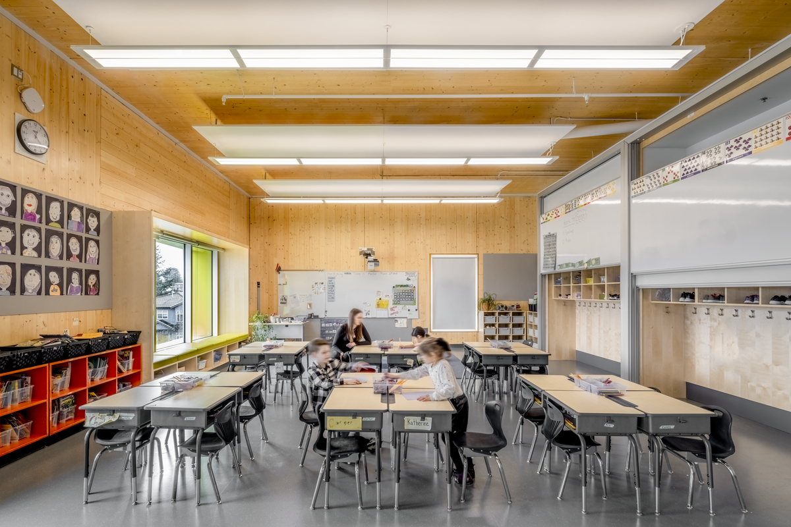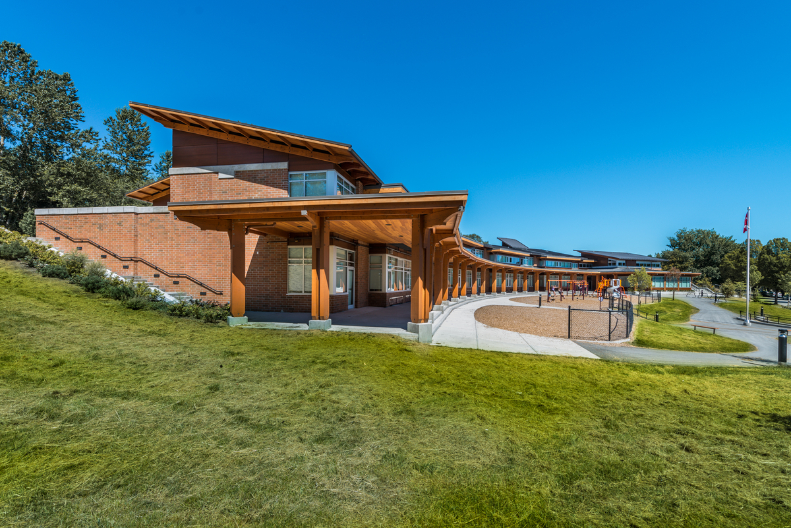High-performance, efficient and flexible
A mass timber structure, a high-performance building envelope, and an efficient, flexible design makes this elementary school sustainable and future-ready. The new 3,500 square-metred facility has capacity for 365 students and opened its doors in 2023.
- A mass timber structure makes for an efficient floor plan for this modern elementary school.
- The structural walls, floors, and roof use cross-laminated timber (CLT) complemented by glue-laminated timber (glulam) columns and beams.
- The use of locally-sourced naturally renewable timber fits with the school district’s commitment to sustainability. The use of mass timber means low carbon construction—delivering a net CO2 benefit of 1,137 metric tonnes.
A 21st-century school design
A cross-laminated timber (CLT) structure delivers 21st-century school design with its large open spaces spanning two classrooms and accommodating flexible teaching spaces. An open concept library offers views to the exterior. The new two-storey school accommodates 365 students, with a preschool, two kindergarten classrooms, and another 13 classrooms for grades one through seven. The lower level houses administrative offices, classrooms, two multipurpose rooms, and a large gymnasium, while the upper level contains more classrooms and the library.
The replacement school project incorporates two wood heritage elements from the original school building. This includes an arched window dating back to 1913 used in the interior and a set of vestibule doors from 1929 installed in the main floor corridor.
Mass timber delivers efficient robust design
A mass timber structure makes for an efficient floor plan on a compact site—the exterior and structural walls, floors and roof use CLT complemented by glue-laminated timber (glulam) columns and beams. Left exposed, the wood adds warmth and character to interior spaces. To foster collaborative learning spaces, classroom volumes are staggered and the corridor widened—allowing for break-out rooms, seating, hang-out space and a larger learning commons. The library opens up to the corridor for added flexible space and informal learning.
The CLT system serves double duty as both gravity and shear walls, to resist the high seismic forces of the region. For the gymnasium and multipurpose room, a composite double-T design combines CLT with glulam beams to form 16-metre-long spanning panels.
Prefabricated timber meant faster construction
The prefabricated mass timber structure was erected quickly with timber panels easily dropped into place by crane. Along with speed, this approach minimized disruption to the surrounding neighbourhood.
A lesson in sustainability
The project incorporates sustainable design features including a building massing and solar shading design that helps control glare and heat gains. The use of locally-sourced naturally renewable timber fits with the school district’s commitment to sustainability and low carbon construction—delivering a net CO2 benefit of 1,137 metric tonnes. Exposed wood offers biophilic benefits and gives students the opportunity to touch and feel this renewable resource while learning about environmental stewardship and sustainability. Research suggests that exposure to wood and other natural materials reduces stress and improves learning.
At the same time, the project saved money by eliminating the need for additional finishes, such as sheetrock. CLT’s natural thermal benefits make for a highly efficient building envelope, reducing the need for additional insulation. Along with the visual warmth wood provides, the mass timber system, fabricated to tight tolerances, helps form an efficient, insulated building envelope.
