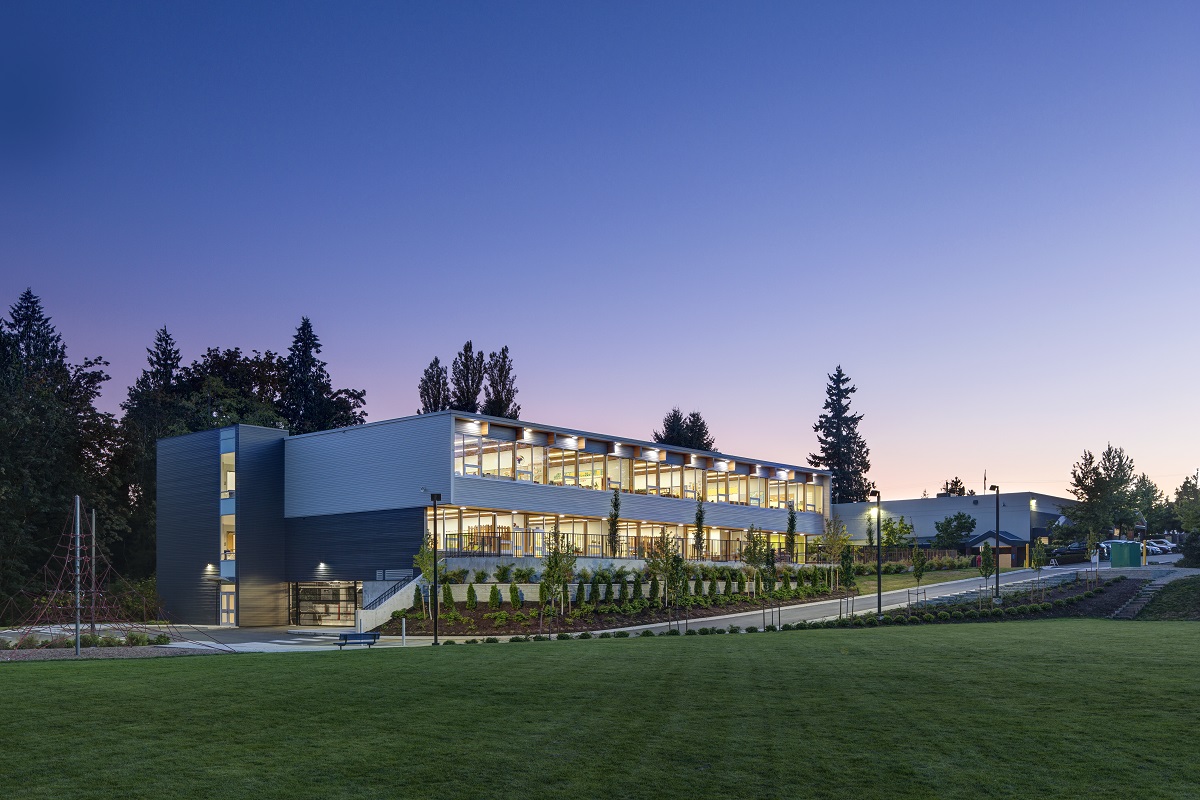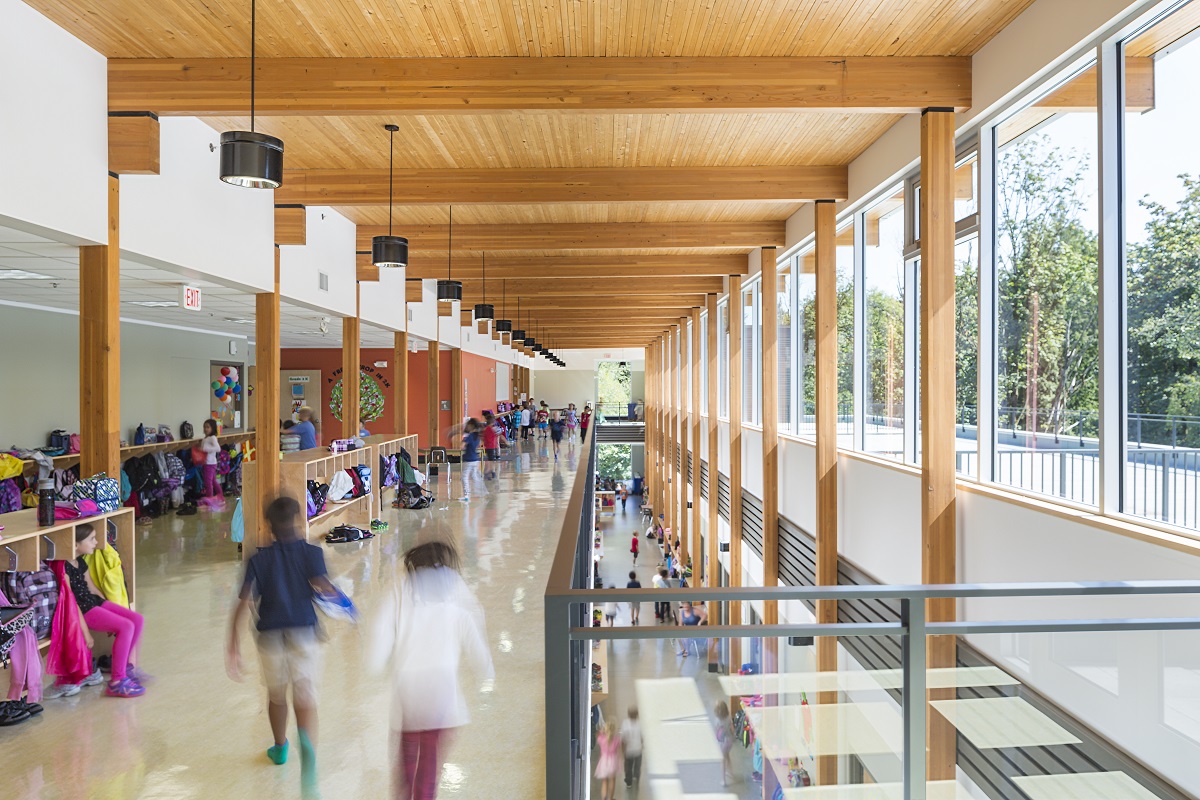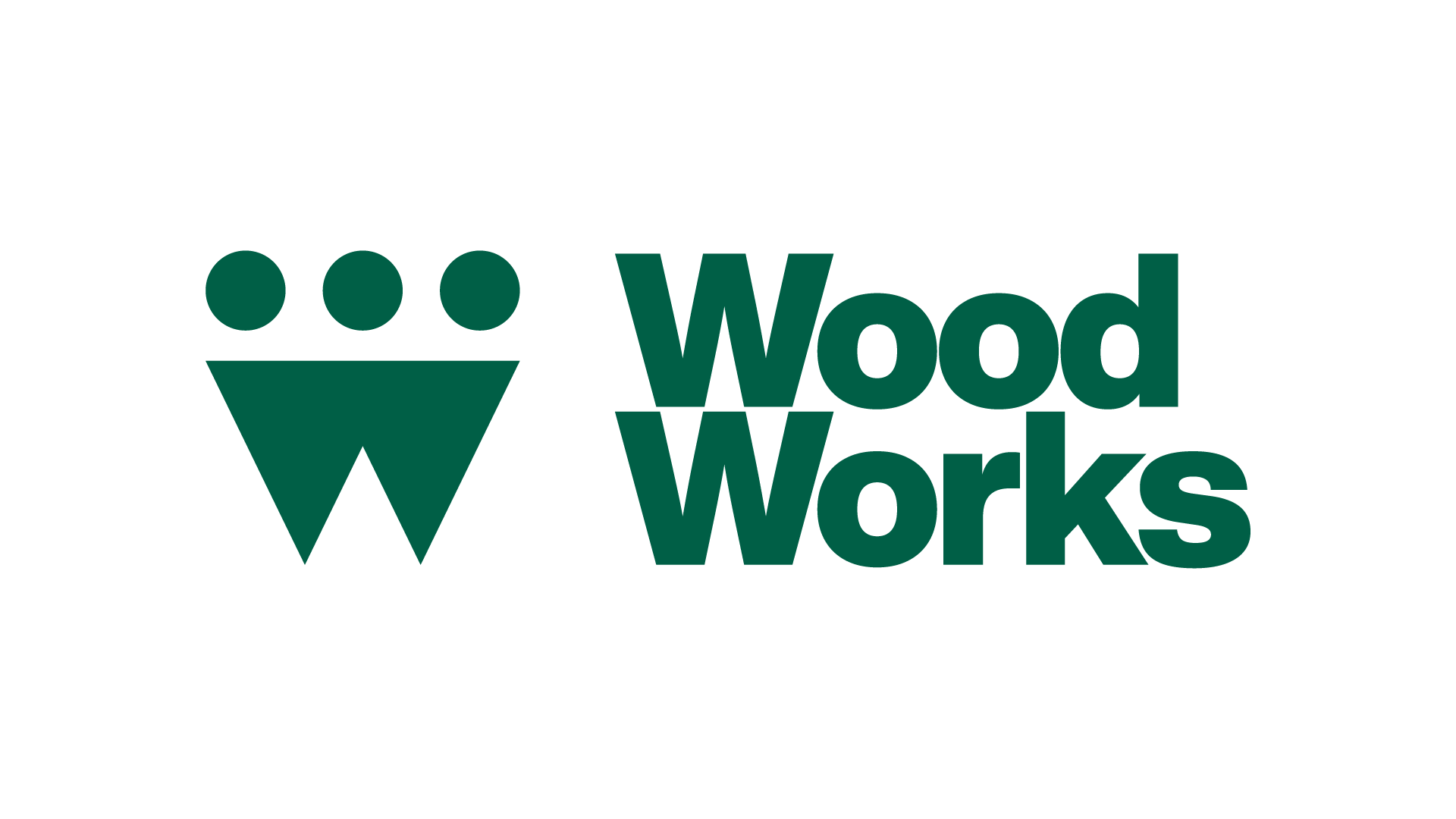Wood component prefabrication ensured on-schedule completion
The Primary Wing is an addition to the existing Surrey Christian Middle School, adding classrooms and spaces for daycare, kindergarten and special education. Working with the existing topography, the addition is partially tucked into the hillside on top of a single level parking garage. Prefabrication of wood components was used strategically to ensure on-schedule completion of the project. Wood components were installed concurrently to concrete work on site.
- Glue-laminated timber (glulam), nail-laminated timber (NLT) and light-frame wood were used.
- Light-frame wood shear walls were prefabricated and installed as interior partitions.
- Two panel types were utilized for roofing and flooring.
Warm and welcoming school environment
Glue-laminated timber (glulam) columns are staggered evenly along the length of the building with light-frame wood infill panels providing vertical bracing. The columns support prefabricated roof and floor panels consisting of glulam, 2×4 nail-laminated timber (NLT) and light-frame wood.
Two panel types were utilized for roofing and flooring. The main panel type has two glulam edge beams along the length of the NLT decking, with light-frame wood headers at the remaining exposed edges. The panels were installed along the length of the building in alternate bays, supported by the glulam columns. Spacing created by the installation pattern was filled with NLT panels. Plywood sheathing was used throughout to achieve lateral stability vertically and horizontally. Light-frame wood shear walls were prefabricated and installed as interior partitions. The exposed wood components are visually impactful, creating a warm and welcoming school environment.


