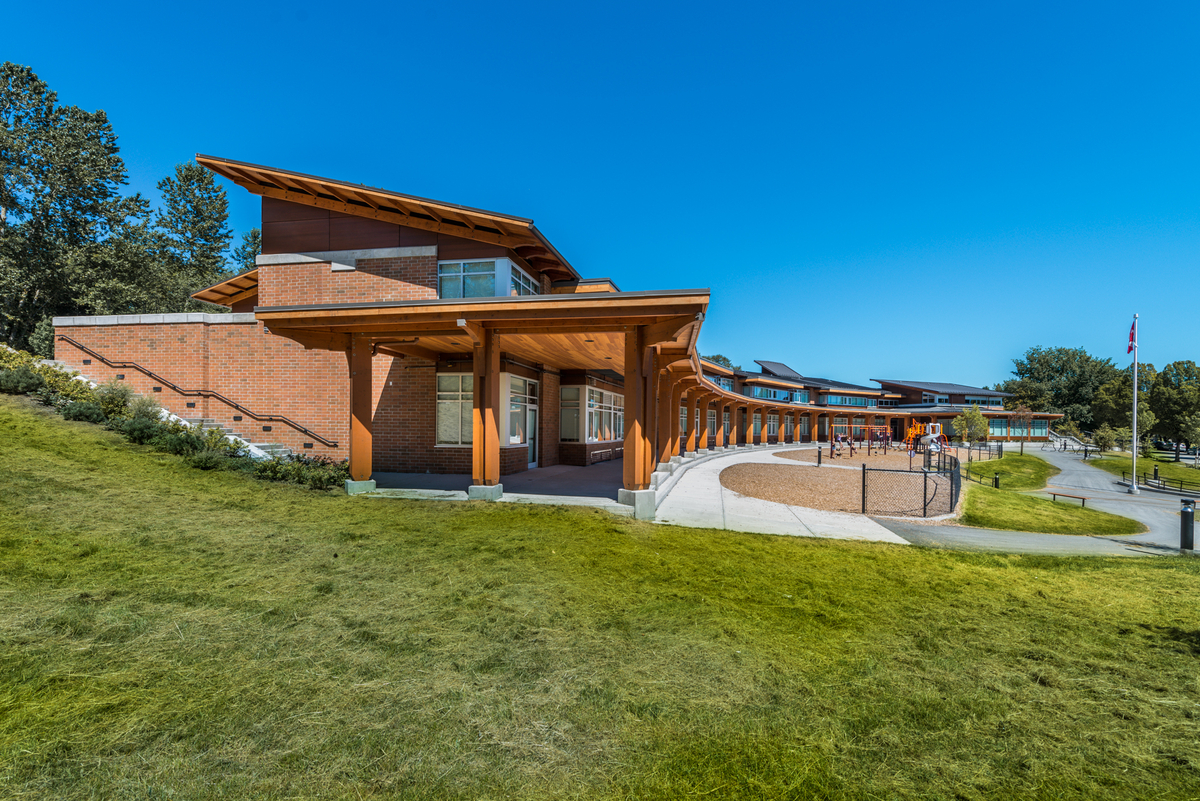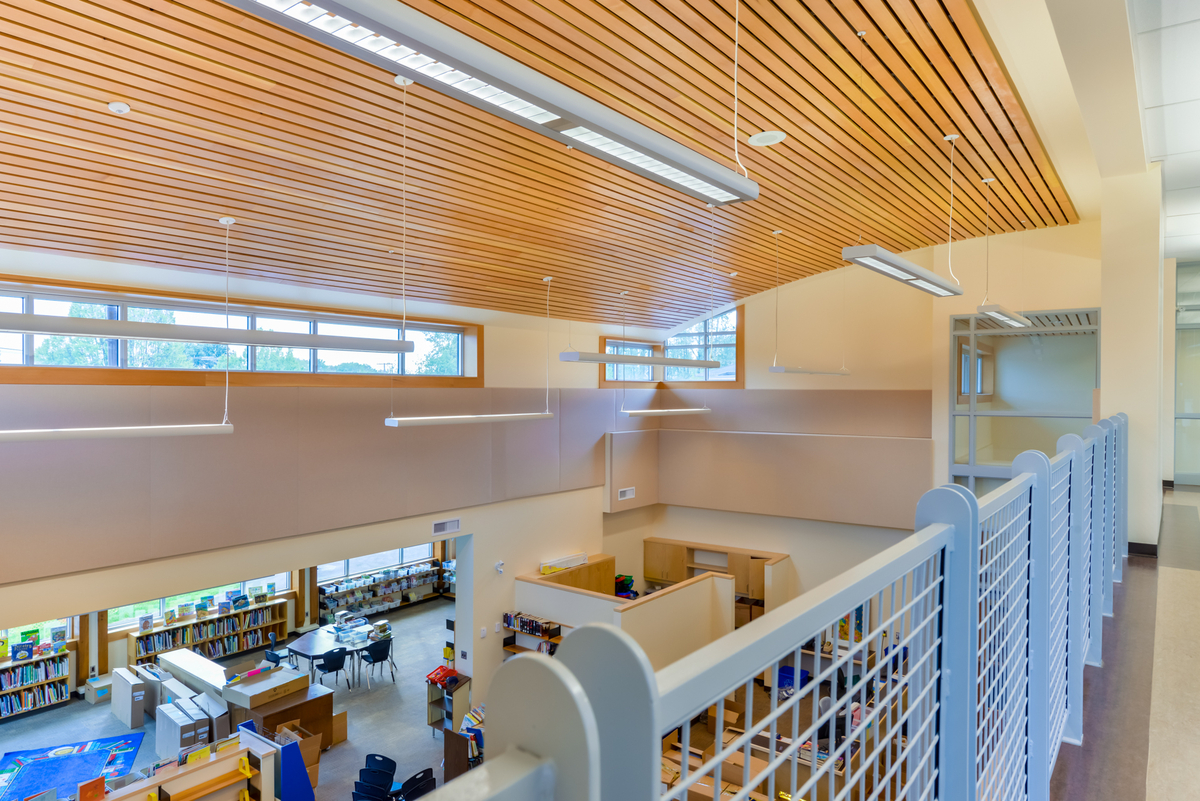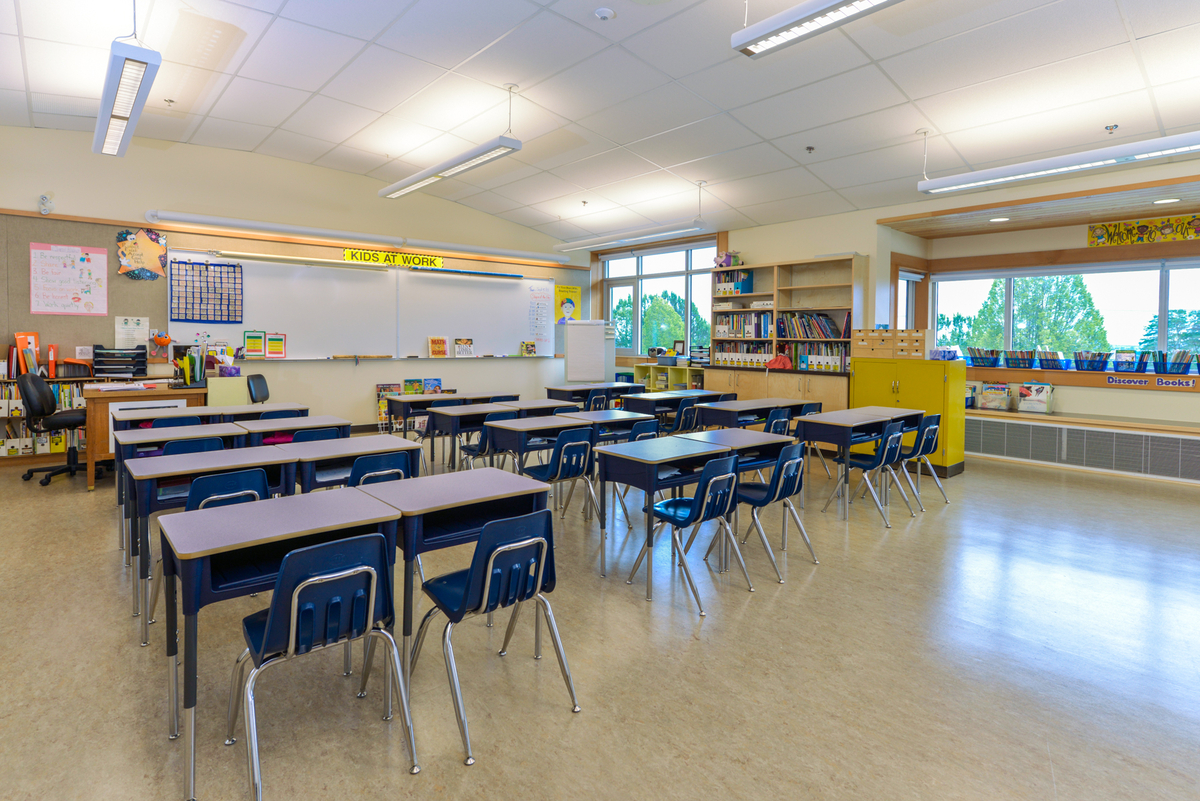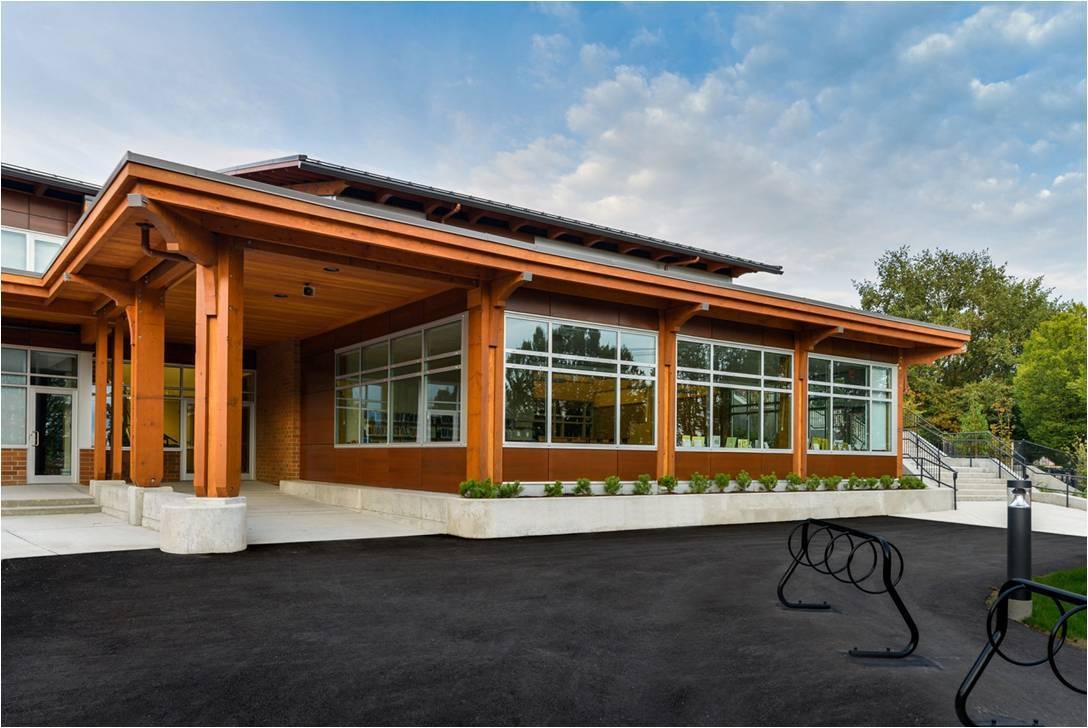Seismic upgrades for J.W. Sexsmith Elementary School
The seismically upgraded building that replaced the old J.W. Sexsmith Elementary School features a solid post-and-beam entry, with continuous wood features inside and out—providing children and staff with a solidly constructed, yet warm and characterful place of learning.
- Constructed almost entirely out of wood, a combination of wood-frame construction and engineered wood elements.
- Wood slat acoustic ceilings are used in the library and other noise-sensitive areas. Glue-laminated timber (glulam) beams are used for large spans supporting wood and floor framing.
The two-storey school was built as a result of British Columbia’s seismic mitigation program for schools. It replaces the original J.W. Sexsmith Elementary School built in 1912 after a structural analysis determined it would be uneconomical to upgrade to current code standards. The new building accommodates 380 students, from kindergarten to grade 7 and is located on a south sloping site in the Langara neighbourhood. The school serves a diverse student population in an area that is transitioning from single-family housing to multi-family homes, and it was designed to keep in character with the surrounding residential buildings.
Engineered and light-frame wood construction create a resilient school
Most of the structure is built from wood, except for the concrete shear walls. Glulam plays a significant role, with glulam beams used for large spans supporting both roof and floor framing. Glulam columns are used for large loading conditions that support the beams. The floors employ both wood I-joists with plywood webs and solid sawn lumber, while the roof uses open web pre-engineered wood trusses, with solid sawn lumber joists and rafters. Douglas-fir plywood is used as sheathing for floor and roof.
A handsome post-and-beam exterior
The use of wood makes for a strikingly unique school design. A post-and-beam porch structure is made from Douglas-fir columns, beams and rafters. Outrigger beams cantilever beyond the paired columns and are supported on knee braces. Wood exterior finishes include tongue-and-groove spruce boards for the porch soffit; sections of fir for the classroom intake grilles, casings and trim; and western red cedar fascia boards and cladding.
An inviting warm wood interior
Inside, the corridors feature continuous wood veneer wainscoting and a wooden chair rail to protect the walls from bumps and scrapes. Wood slat acoustic ceilings are used in the library and other noise-sensitive areas, and warm coloured fir is used to line the upper-level light wells.
“The wood finish in the school helps to create a warm and wonderful learning environment for our students. Sexsmith is also a really gorgeous looking school and the reason it is so visually attractive is the wood.”
Ross Cassie, FMR Principal, J.W. Sexsmith Elementary School



