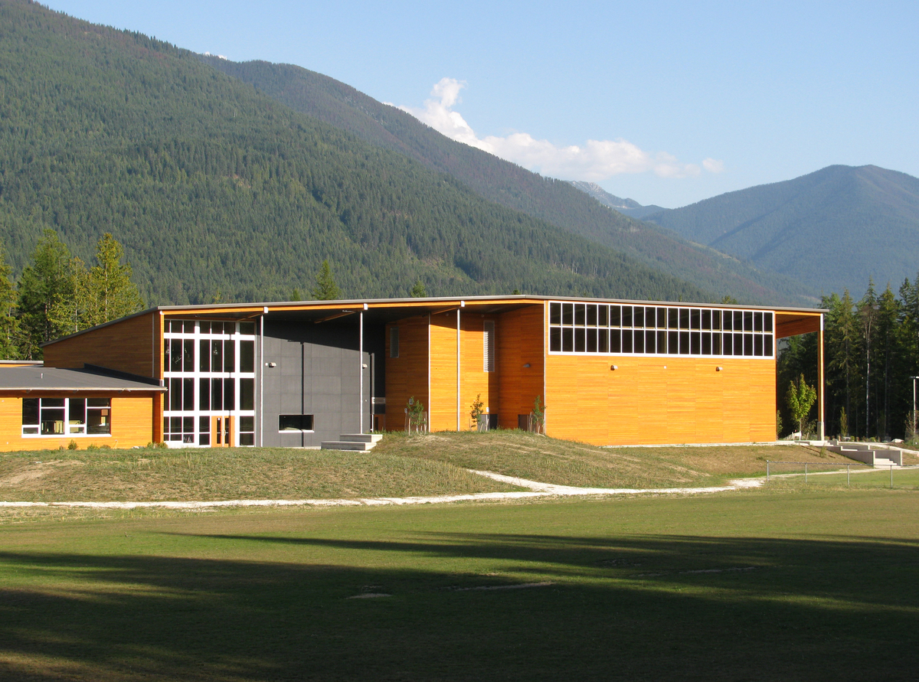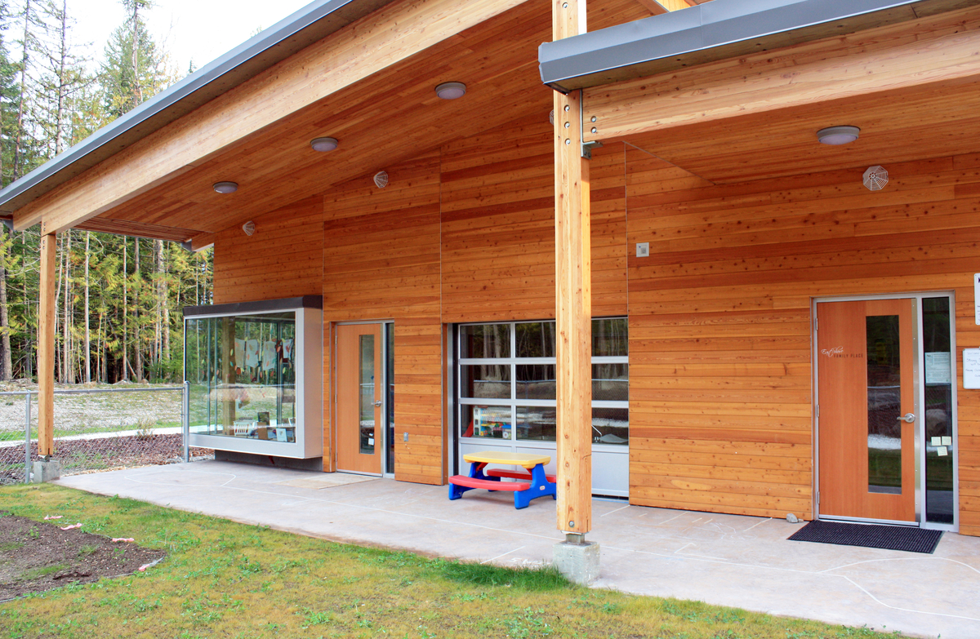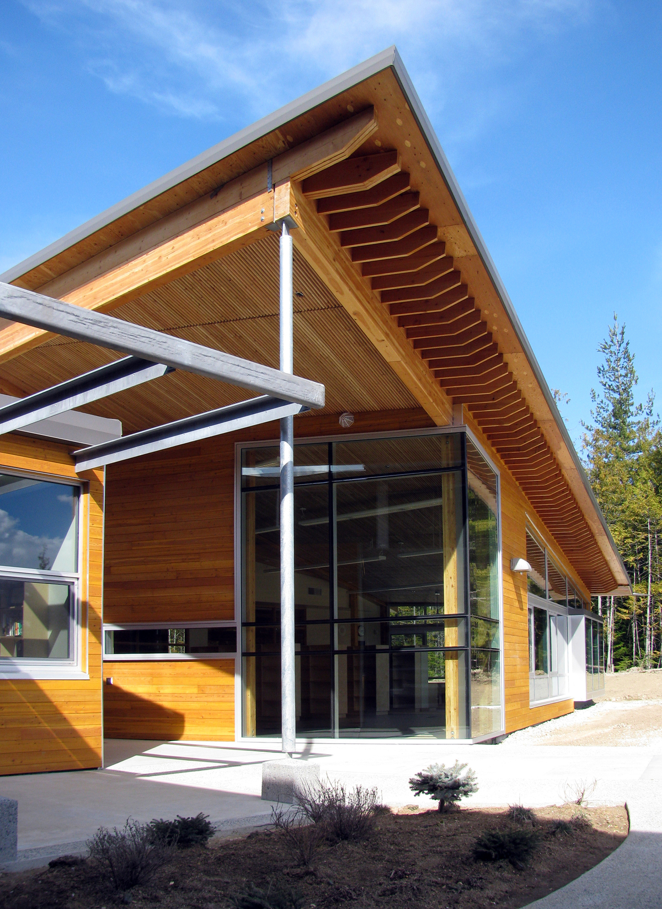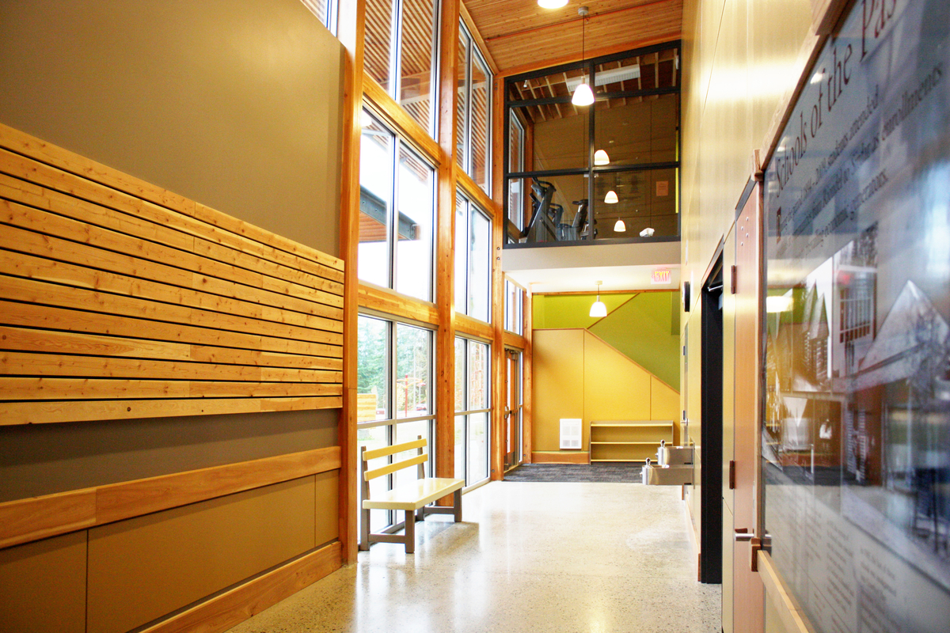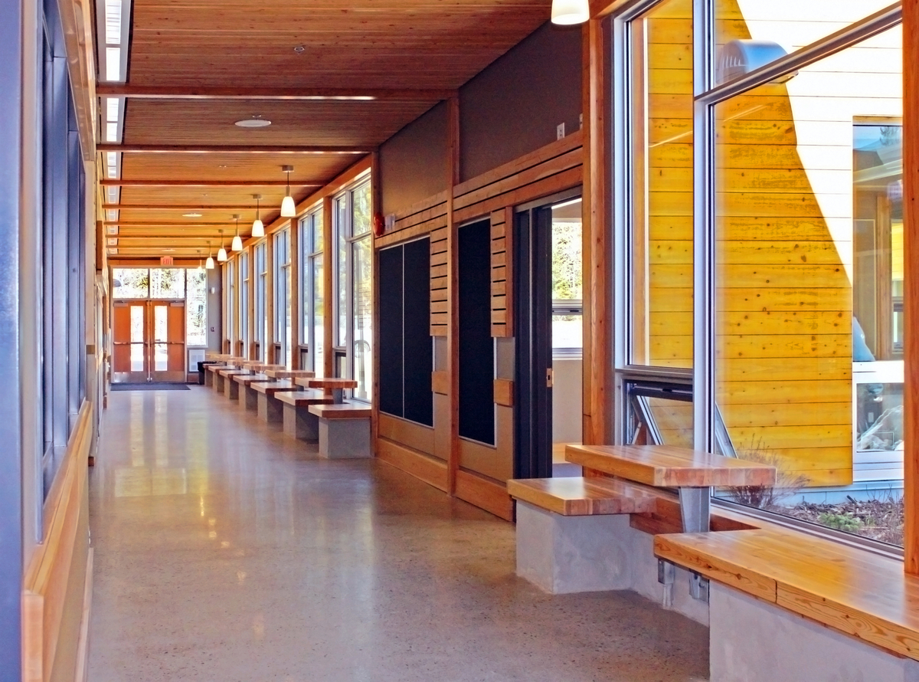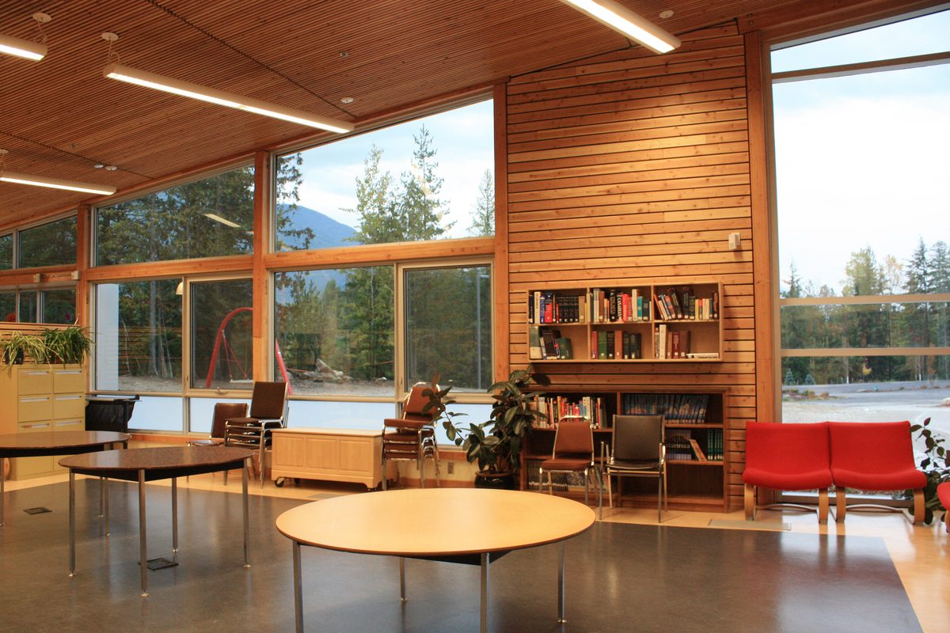Wood: The natural choice
With post-and-beam frame and solid timber elements, wood features prominently at the Crawford Bay Elementary-Secondary School, which is a replacement project that serves the growing needs of the small community on the eastern shore of Kootenay Lake.
- Glue-laminated timber (glulam) was used as a structural material, in the roof overhang, and in the box windows.
- The gymnasium floors are made from traditional maple hardwood and larch paneling is on the ceilings.
- The roof overhang was prefabricated on site from stacked wood planks and glulam beams.
The Crawford Bay Elementary-Secondary School is a K-12 school that replaces the old school facility, built in 1946. The use of wood as a primary building component was the natural choice due to its sustainable properties and its positive impacts on students. The presence of exposed wood is correlated with a reduced stress level and improvements to concentration and test performance. The use of native local species and products recognizes the area’s rich history in forestry, and also provides economic benefits through employment of local construction tradespeople.
A flexible, adaptable design
Local tradespeople worked on the project, which involved a flexible design comprised of light-wood-frame infill walls within a glulam post-and-beam system. Because the walls are non-loadbearing, they could be moved around. Timber elements are bolted together, which means they can be disassembled, relocated or reused in other capacities.
A wood building nestled against a forest backdrop
The glulam and solid timber components were left exposed to provide an ambient interior. The ample roof overhang was prefabricated on site from stacked wood planks, placed between glulam beams. Plywood sheathing was also used for the roof. An overhang protects the exposed roof timber elements from the weather. Inside, wood is showcased throughout every space. The gym features maple floors and a larch paneled ceiling.
