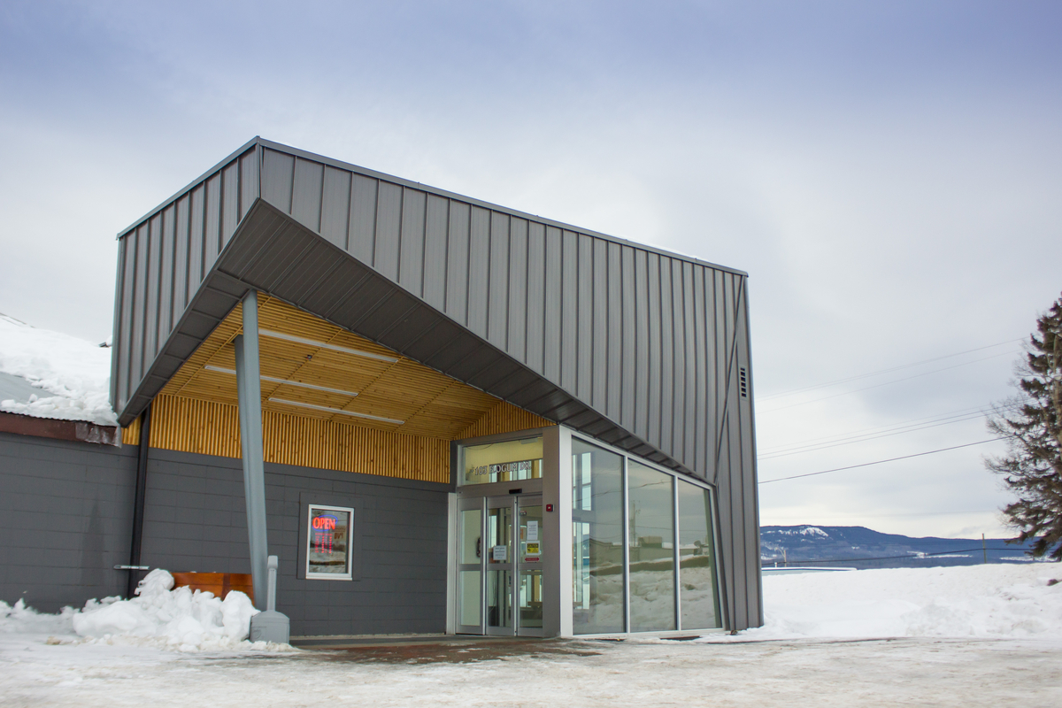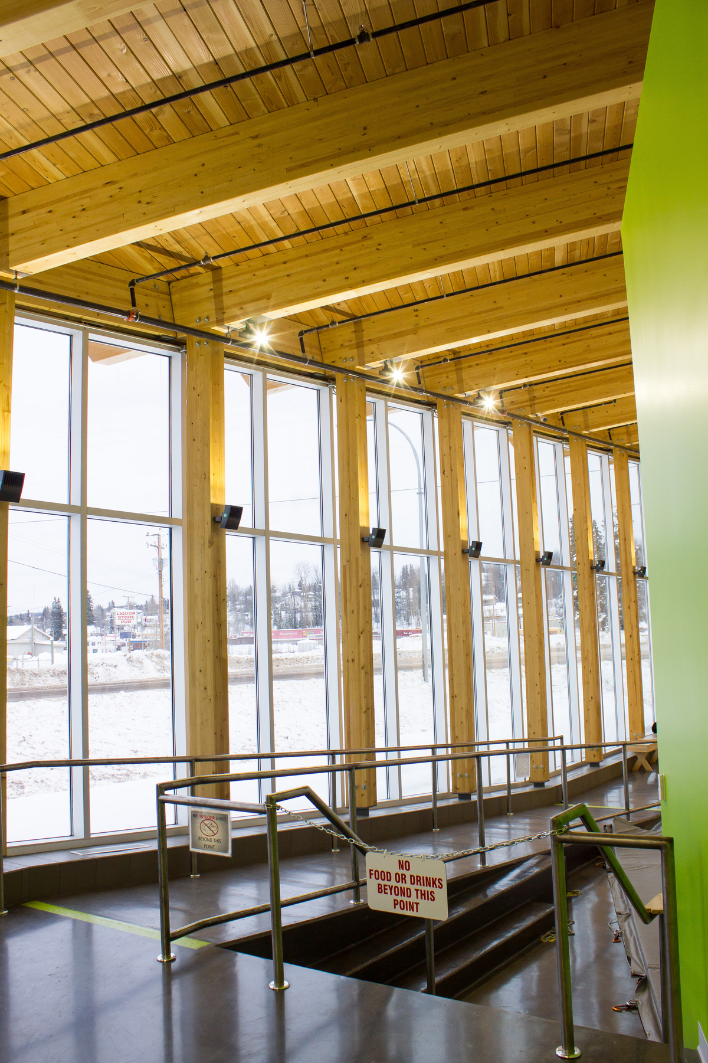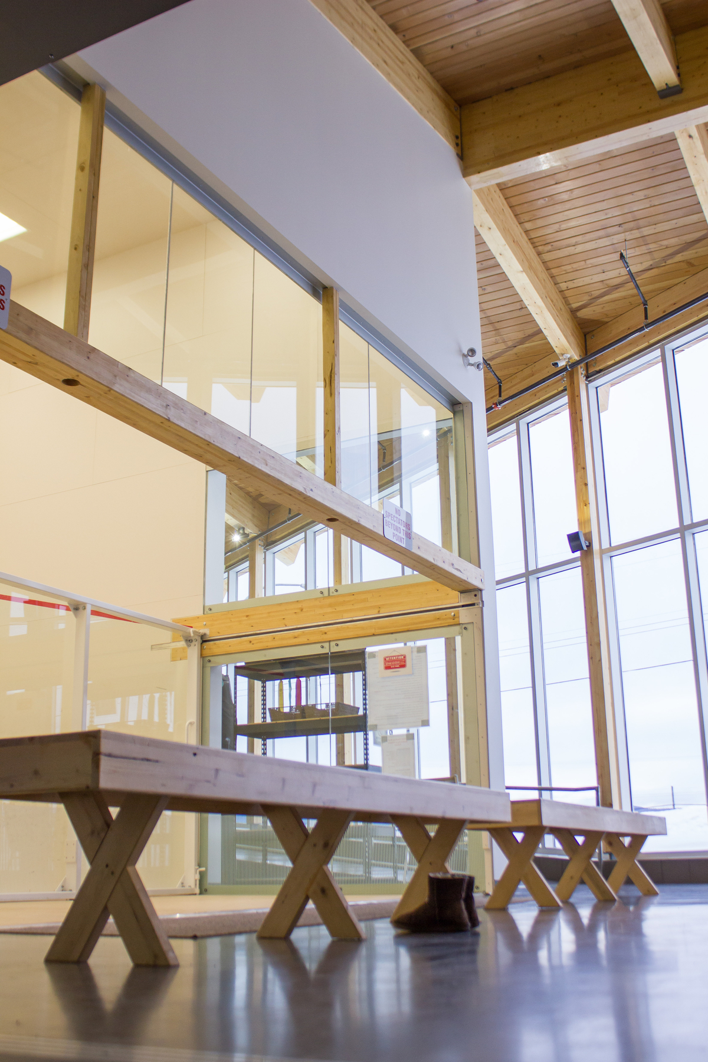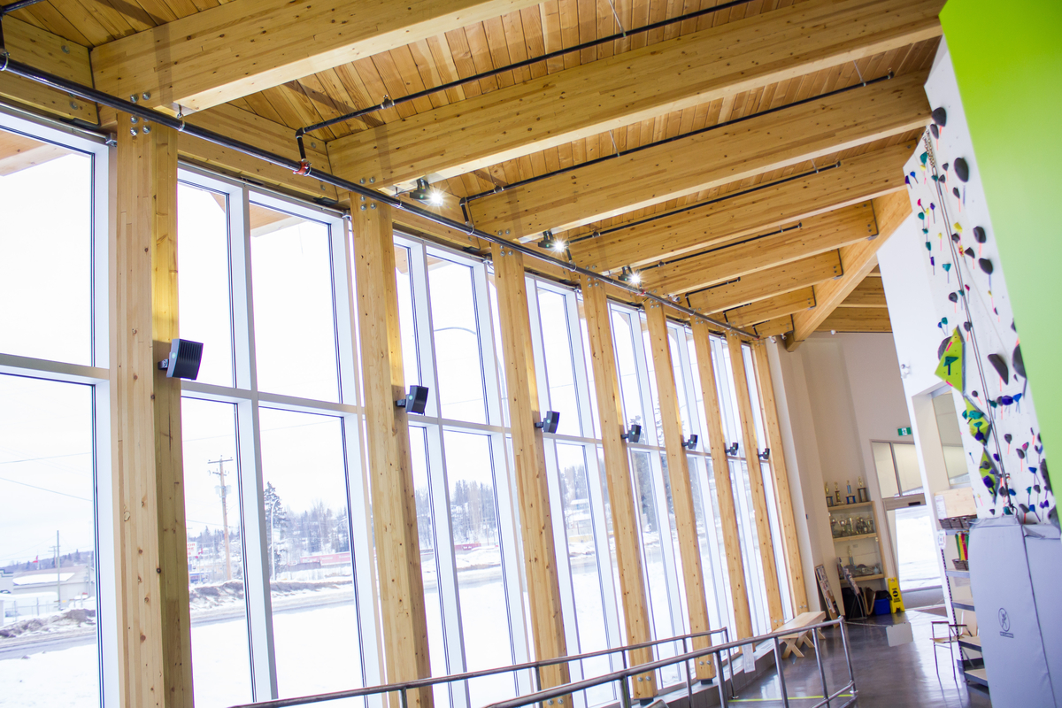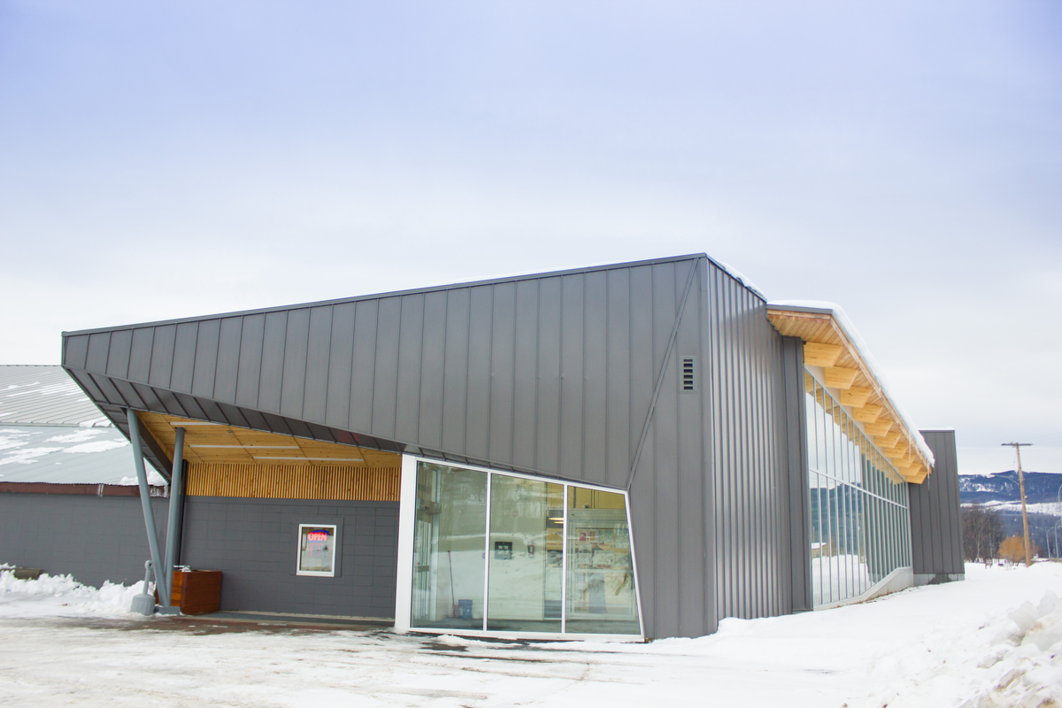A new popular hub for the Village of Burns Lake community.
- Extensive use of wood speaks to Northern BC’s long history in forestry.
- An exposed roof structure consists of solid plank decking and glue-laminated timber (glulam) beams.
- The wood roof extends beyond the outer walls, creating a wood soffit.
The upgrade and unification of the Burns Lake Village arena and curling rink was an effort to revitalize the community after a tragic explosion at one of the local sawmills in 2012. The Lakeside Multiplex project expanded Burns Lake’s recreational facilities and connected the previously separate Tom Forsyth arena and the Burns Lake Curling Club rink. The expansion added a multi-purpose room, childcare spaces, a fitness area, squash and racquetball courts and a climbing wall. The construction project also created 22 full- and part-time positions, providing employment to community members temporarily out of work due to the explosion.
Exposed wood speaks to the region
Northern BC’s forest products are showcased in the extensive use of wood in the interior of the Lakeside Multiplex facility. The exposed roof structure consists of solid plank decking and glulam beams, with the plank decking stained to match the glulam components. The interior roof structure visually merges with the exterior wood soffits, separated by expansive floor to ceiling glazing.
