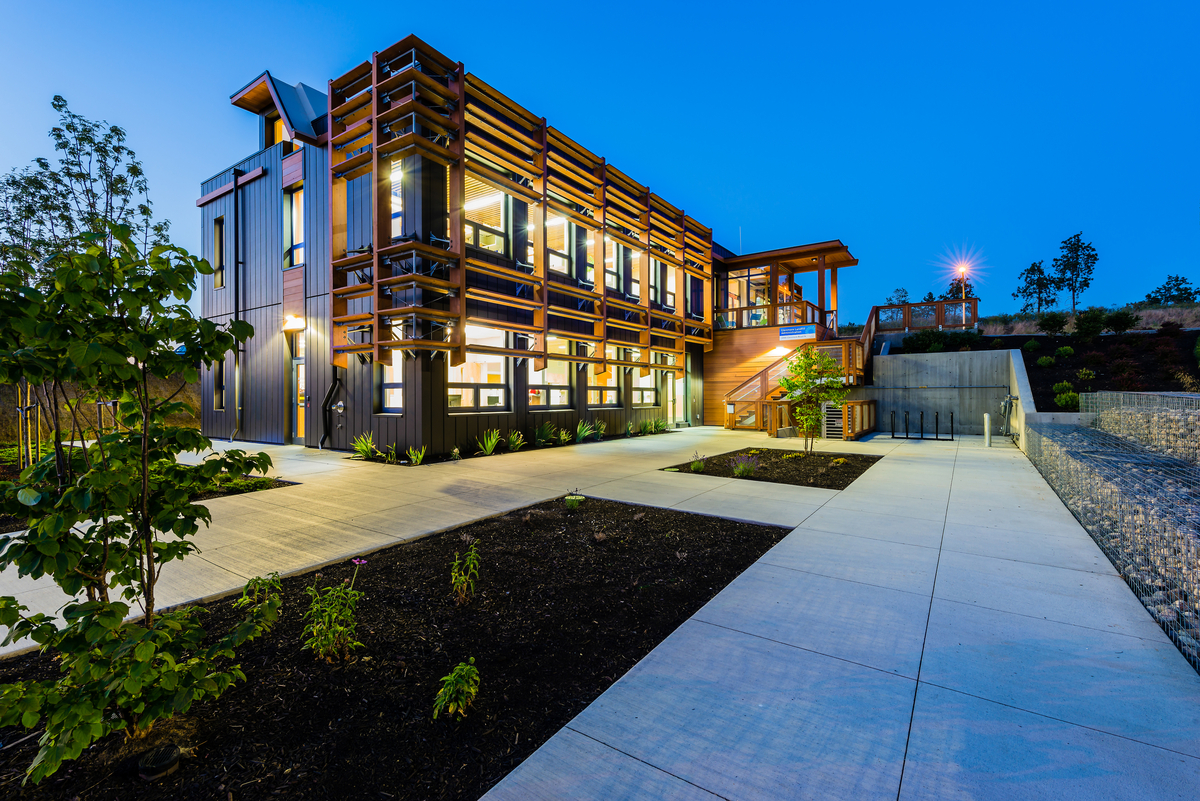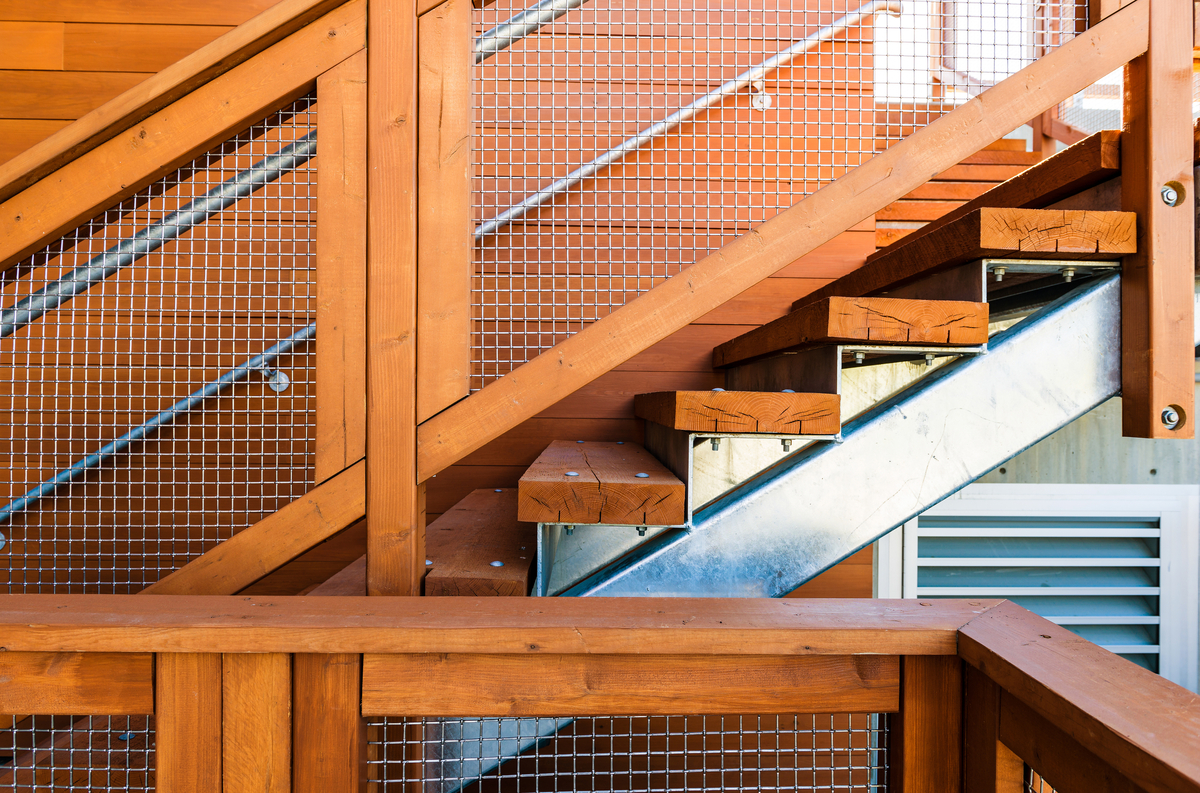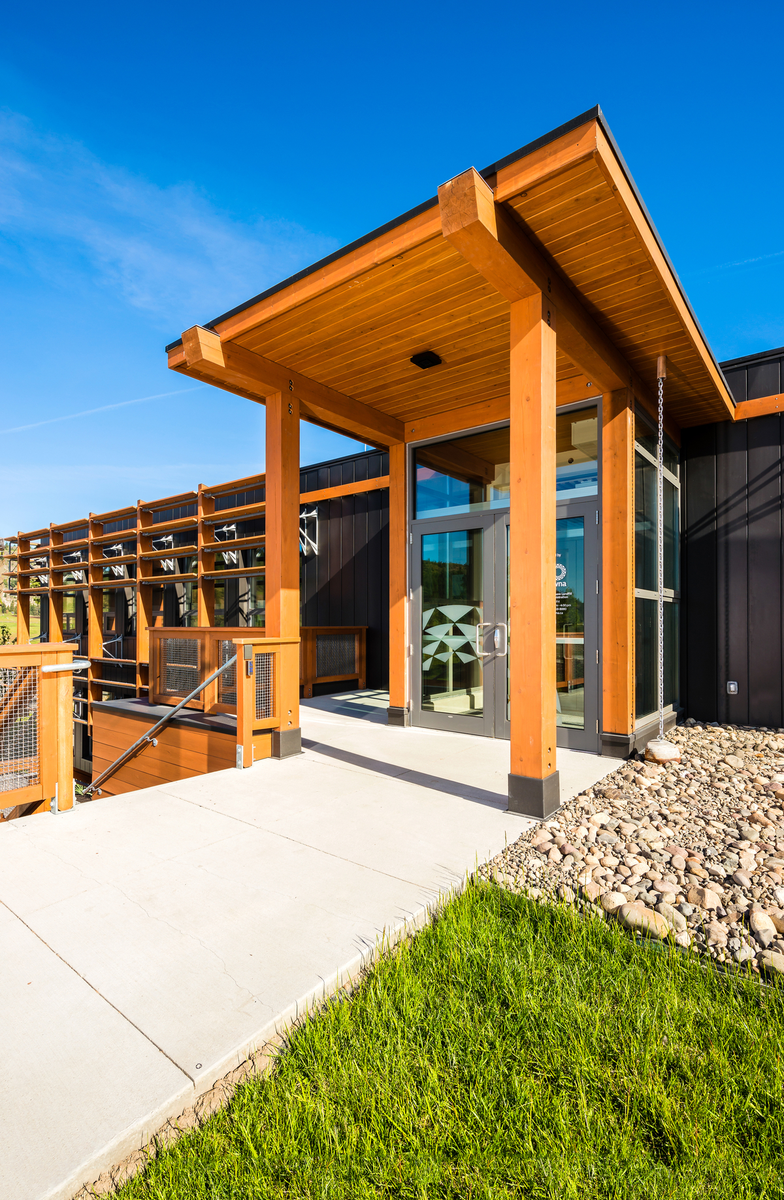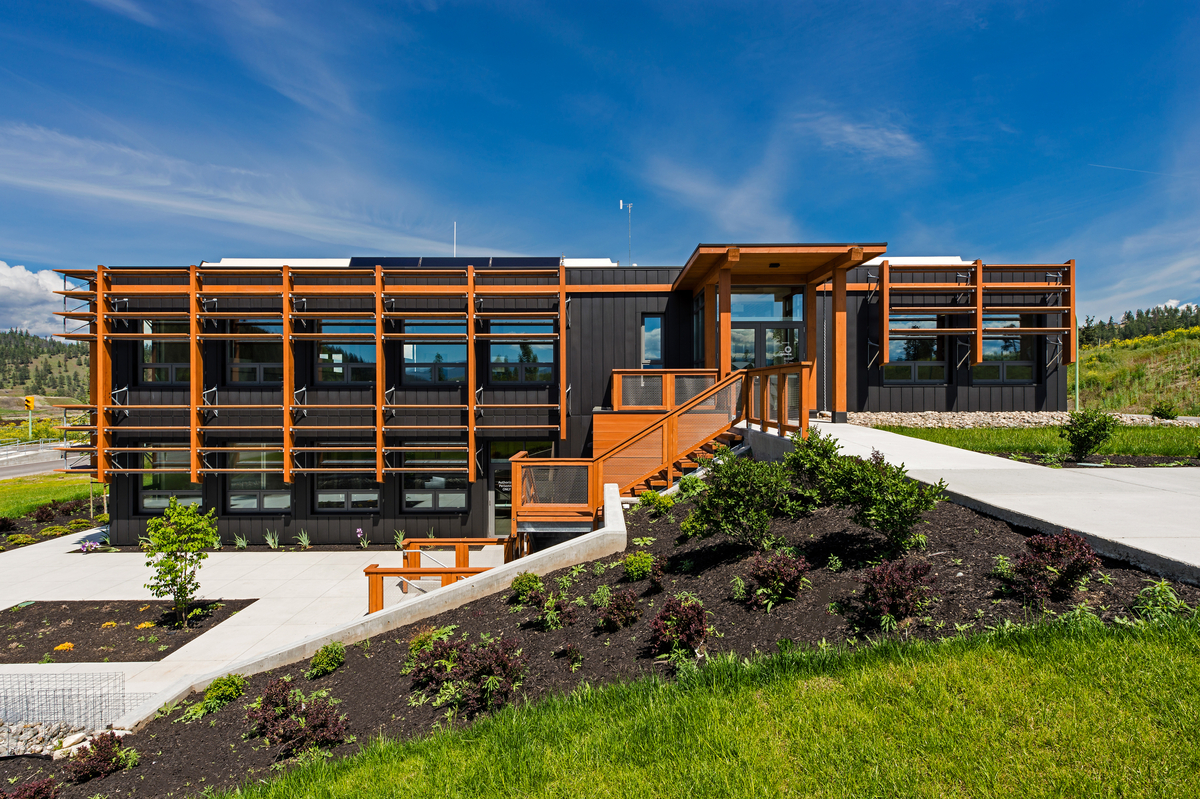Sustainable design used for the Glenmore Landfill administrative building
Wood is used dramatically and effectively on the Glenmore Landfill administrative building in semi-arid Kelowna, where extreme temperatures called for a striking exterior sunshade structure that covers the façade of the office and training facility. The sunshade has the dual purpose of offering an aesthetically pleasing form, as well as an energy savings function.
- A generous exposed wood canopy made of Douglas-fir decking and glue-laminated timber (glulam) beams greets visitors.
- The construction goal was to reduce energy consumption by more than 40%.
- Thermally modified timber is used to create a striking exterior sunshade structure that rises the full height of the building.
The 650-square metre administration building at the Glenmore Landfill is an example of site-specific sustainable design, in which wood features prominently as both a structural and finish material. The facility includes change rooms, office space, training space and an area where visitors can learn about the impact of recycling and other smart environmental practices. The design aimed to reduce the energy use of the building by more than 40 per cent when compared to current standard building practices and was constructed to minimize the impact on the local ecology and to minimize water and materials usage.
Wood fits with a sustainability agenda
Wood was used throughout the building, as a structural element and finishing feature. Visitors are greeted with an exposed wood canopy made from Douglas-fir tongue-and-groove decking and glulam beams. A wood roof structure utilizes spruce-pine-fir (SPF) lumber for short spans and engineered lumber for long spans. Wood shear walls that are sheathed in plywood brace the roof.
Special structures handle Okanagan climate
Large exterior sunshade structures are wood blades that rise the full height of the building. They are angled to give shade during peak summer days but they also offer passive solar heating in the cool months. The striking wood structures are made from thermally modified timber (TMT), which has been heated to alter the cellular structure of the wood and increase its durability. TMT is also used on the treads of the exterior steel stairs.
Facility’s sustainable purpose reflected in design
The construction goal was to reduce energy consumption by more than 40 per cent. By adopting conservation strategies and using available passive energy, the design has minimized the consumption of energy, water and materials. An underground tube draws air into the building, regulating air temperature and reducing the need for conventional heating and cooling systems. Solar panels on the roof heat the building’s water. Greywater is diverted back into the landfill to boost production of methane gas, used as fuel for the building. Other features include composting toilets and gabion basket retaining walls that showcase recycled materials from the landfill. Salvaged wood is used on the reception desk, and a wall feature is made from 1,000 reclaimed cola bottles.



