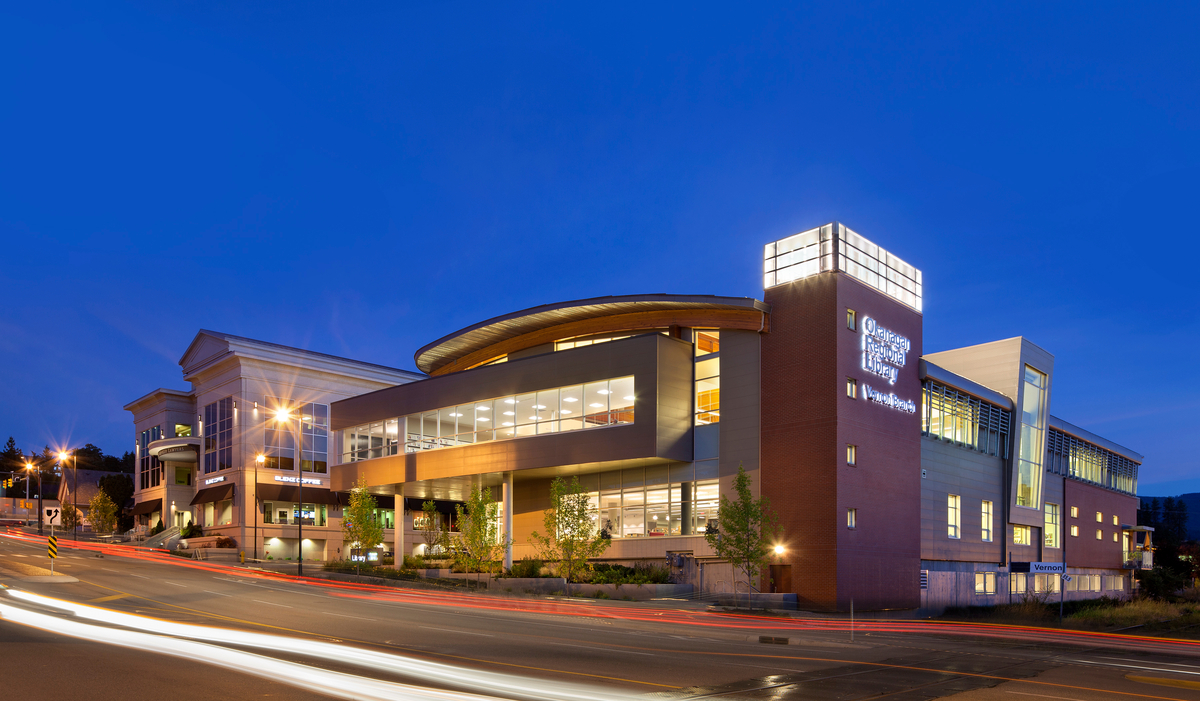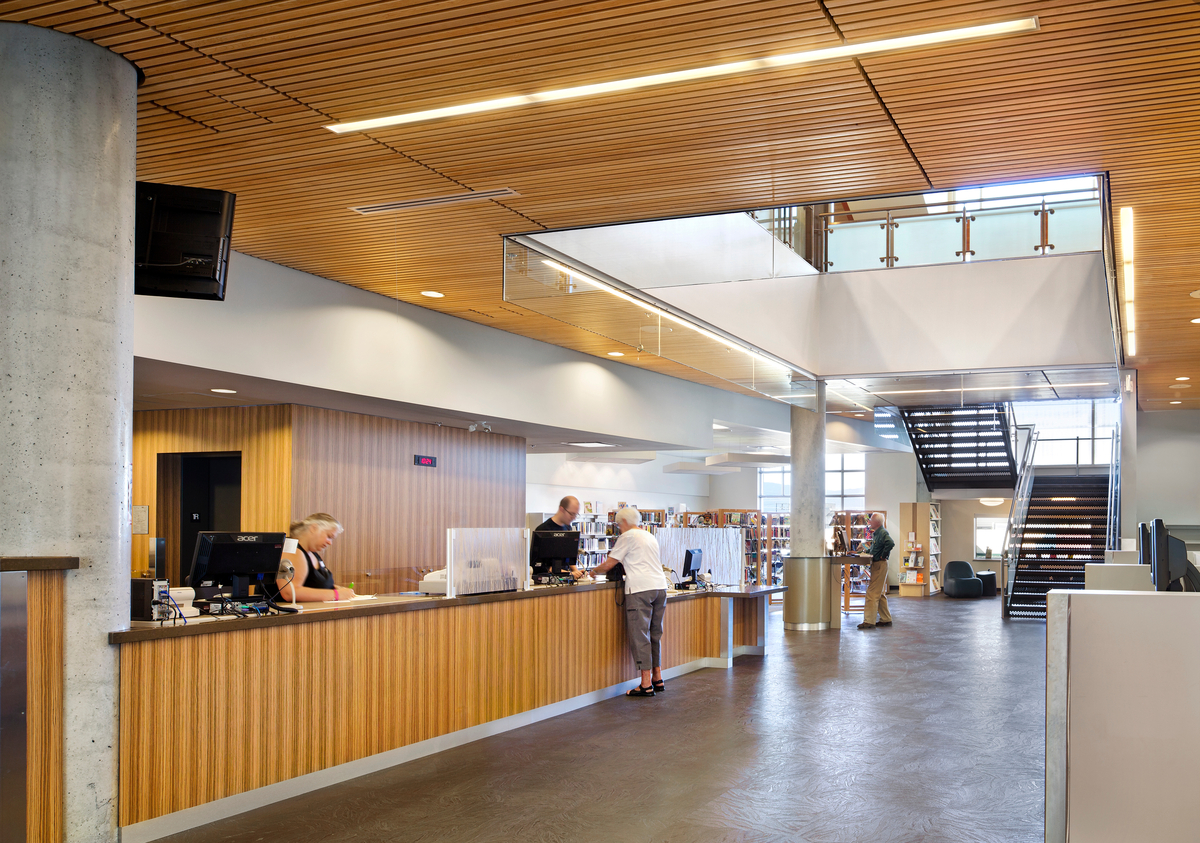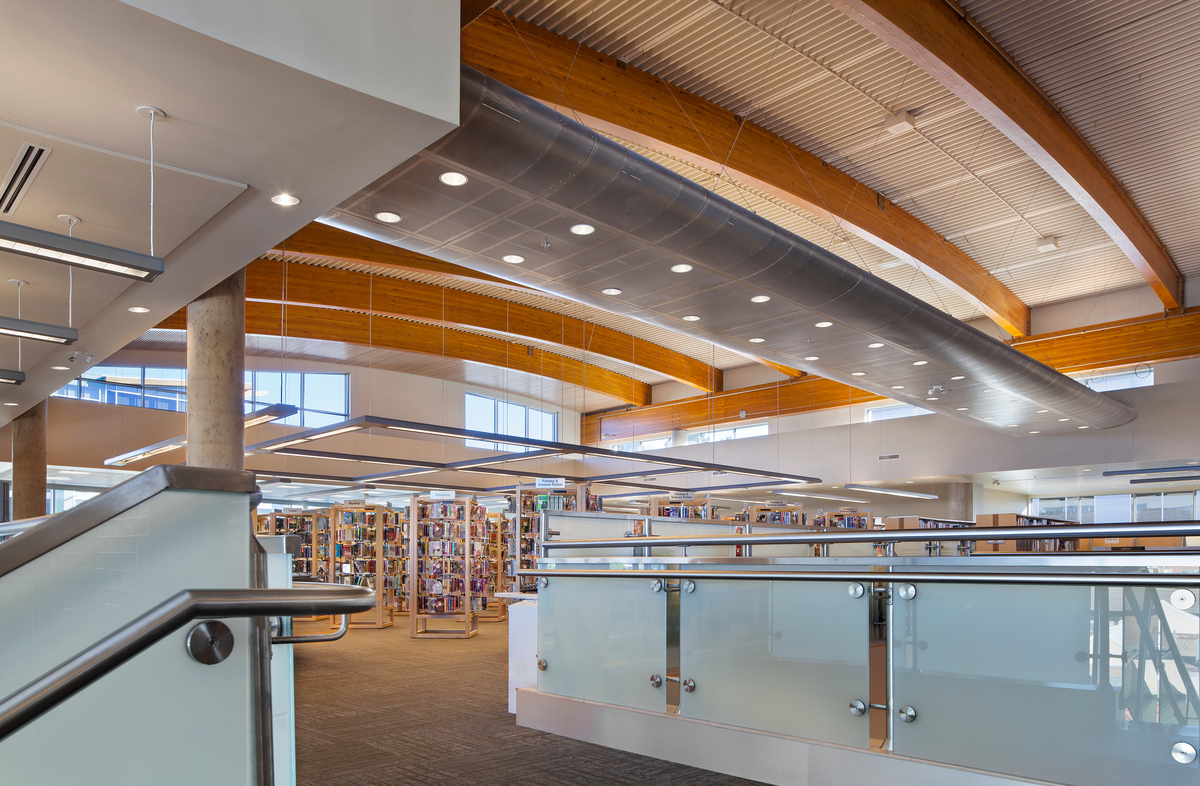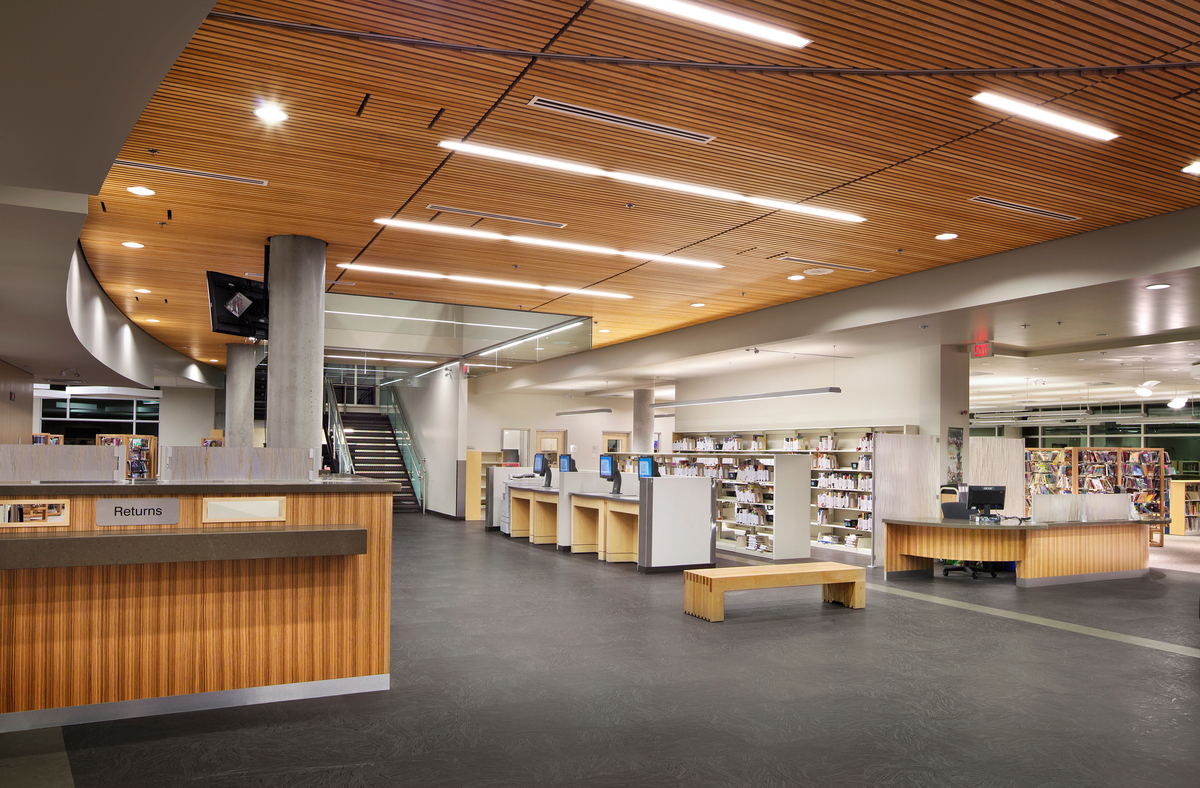Wood helps create a welcoming space to read and utilize library’s resources
The new Okanagan Regional Library Vernon Branch replaces an aging and outdated facility that had been well used and well loved by the community. From the outset, the project team committed to incorporating the natural light, warm wood structural members, and wood finishing elements featured in the original library building to the greatest extent possible.
- Long-span glue-laminated timber (glulam) roof beams minimize the need for internal column supports, providing flexibility for any future reconfiguration of the space.
- Slatted wood ceilings reduce ambient noise.
- Millwork and veneers add to the richness and warmth of the space.
Wood millwork adds to library’s richness and warmth
Wood is the dominant material on the upper floor, which is organized around a sky-lit stairwell and houses the adult collection. Long span glue-laminated timber (glulam) roof beams minimize the need for internal column supports, providing flexibility for any future reconfiguration of the space. Slatted wood ceilings reduce ambient noise, while millwork and veneers add to the richness and warmth of the space.
Health benefits of wood include reducing stress
The use of wood for structural elements and interior finishes contributes to the library’s warm and inviting appearance. Wood’s proven ability to reduce stress and its beneficial physical attributes—being both non-toxic and dust free—contribute to the wellbeing of the library’s patrons. The building siting, envelope, glazing and building systems were all designed to promote energy efficiency and sustainability.
Wood remains constant as library evolves
The role of the library has transformed through rapid advances in information technology. The perception of libraries is evolving from being seen as book repositories to access centres for information and resources. A design charrette involving the client, project team and stakeholder groups confirmed that the new facility should be flexible enough to tap the potential of emerging technologies and meet the changing needs of users. It should also enhance user access, promote community engagement and ensure a healthy environment for users and staff.



