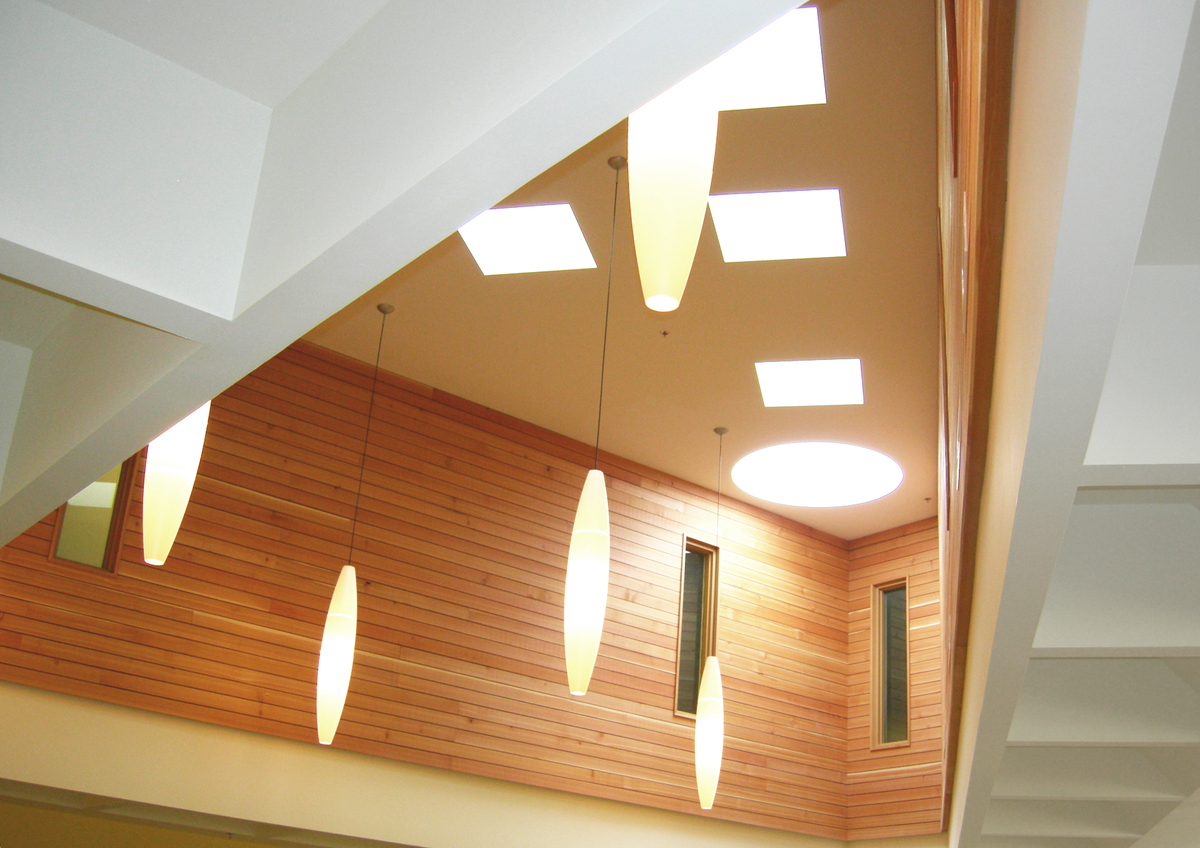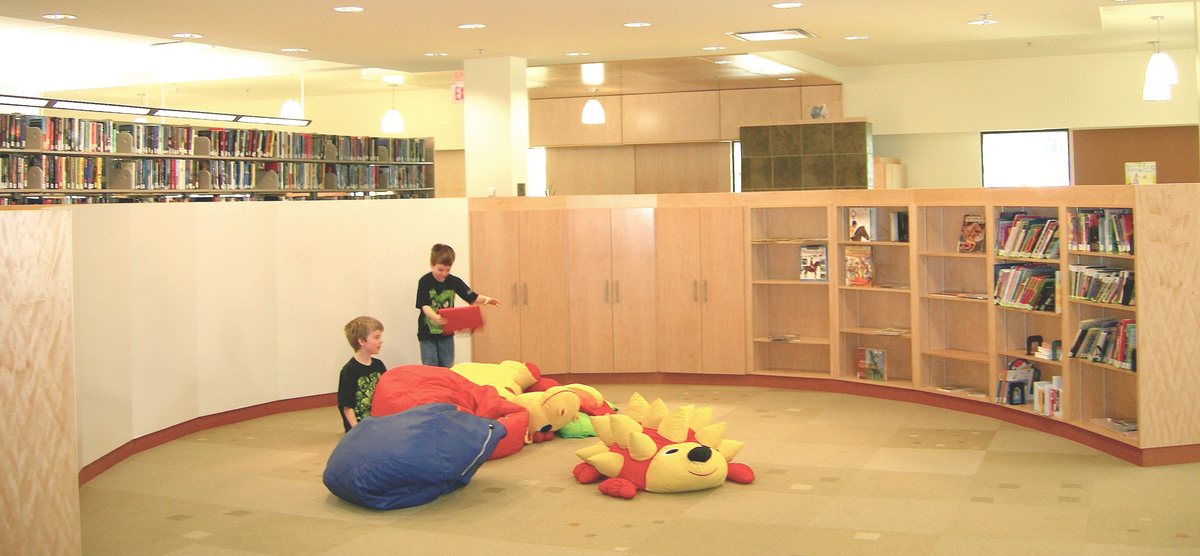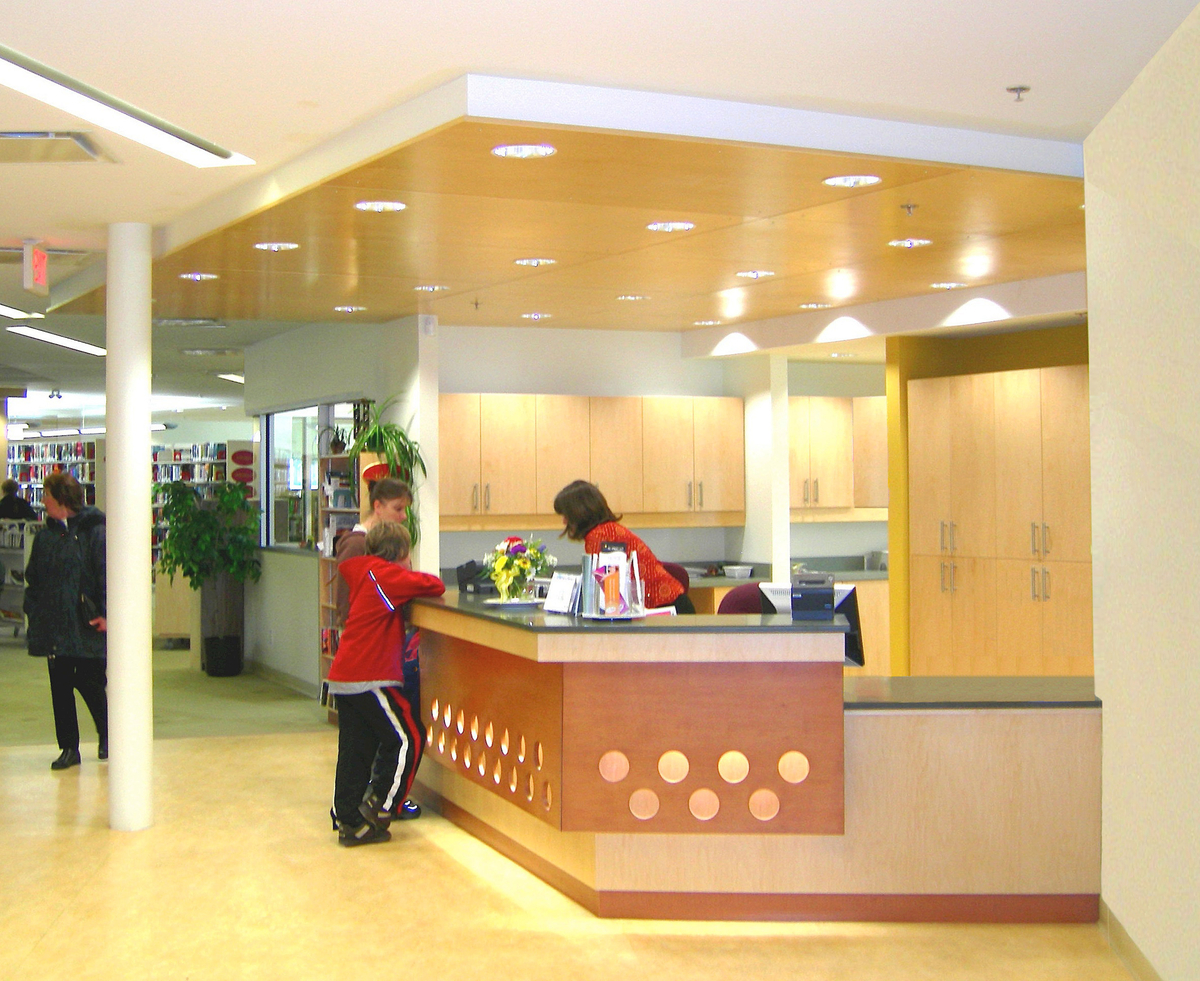A customer-focused gathering place
The updated 1,670-square-metre Cranbrook Public Library was created out of a comprehensive interior renovation of the ground floor of an existing two-storey concrete office built in the 1970s in downtown Cranbrook.
Among the challenges faced by the design team were the deep floor plate with limited natural light, the limited floor to ceiling height and the desire to create an appropriate character for the library within a very uniform and undifferentiated space.
The vision for the project was that of a customer-focused, warm and inviting gathering place featuring wood, built by the community for the community.
In response, the design creates a variety of spatial experiences and facilitates orientation through ceiling treatments that define key spaces and identify customer service locations.
To create a focal point for the library, an existing atrium—which had previously been covered to create more floor space—was opened up and additional skylights were introduced. The atrium lounge with its powerful triangular geometry has become the central gathering space for the new facility or, in the words of the Chief Librarian, “a community living room”. Other key spaces include the elliptical story-time area and the fireplace lounge area.
Utilized in accordance with the City of Cranbrook’s adoption of a Wood First policy, locally harvested and processed wood defines the character of the library.
Wood use
Throughout the library, wood is used simultaneously to open and enclose space. For example, the elliptical story-time area is enclosed by a 1.4-metre-high wood-paneled storage wall—warm in appearance, high enough to contain the activity and yet low enough to allow for easy parent supervision.
Wood is also used to identify all key service points. The service points are strategically located to enable customers to help themselves, allowing staff to focus on serving customers rather than processing materials.
Elsewhere, the atrium is lined with wood paneling, welcome and information desks are defined by suspended wood ceilings and backlit millwork, while catalogue kiosks are folded wood structures integrating technology, equipment and lighting.
The species of choice for this project was larch, which grows in abundance in the Cranbrook area, is familiar to the residents and is important to the local resource economy. It was a natural choice for the paneling in the atrium lounge.
The larch paneling all came from one tree and was harvested, milled, prepped, and finished within 65 kilometres of Cranbrook. Efforts were made in the specification to ensure that the plain but beautiful tone of the wood could be fully displayed.
The project was made possible through extensive participation from the community through in-kind donations of materials and labour.
“What finally resulted after the renovation far exceeded anything I had ever hoped for.”
Ursula Brigl, Chief Librarian, Cranbrook Public Library


