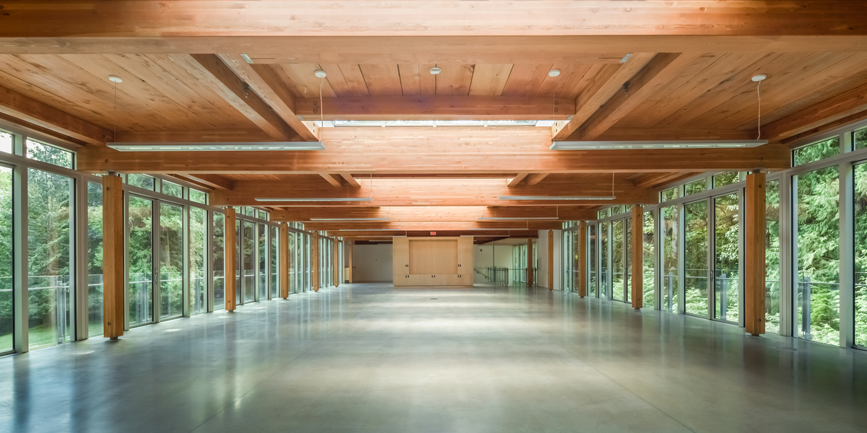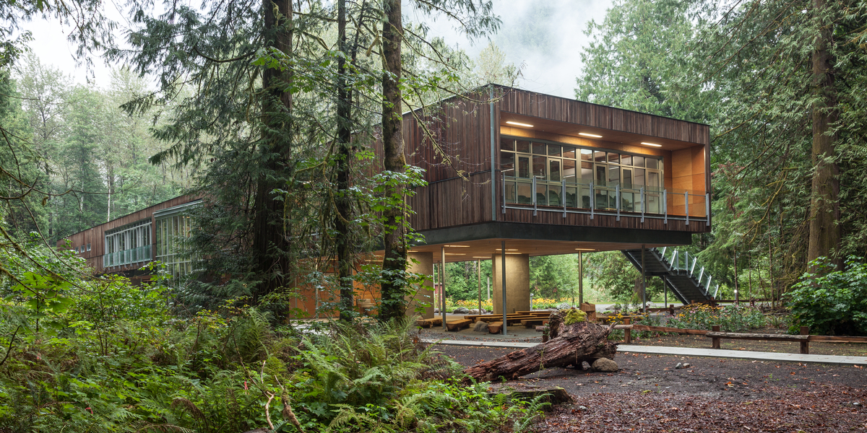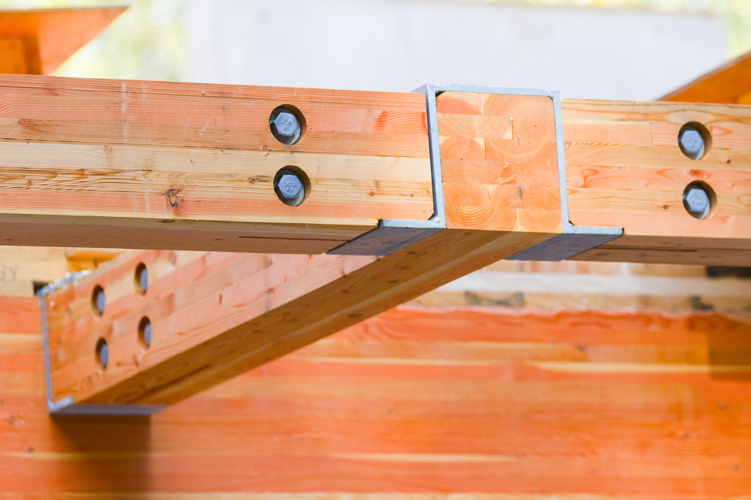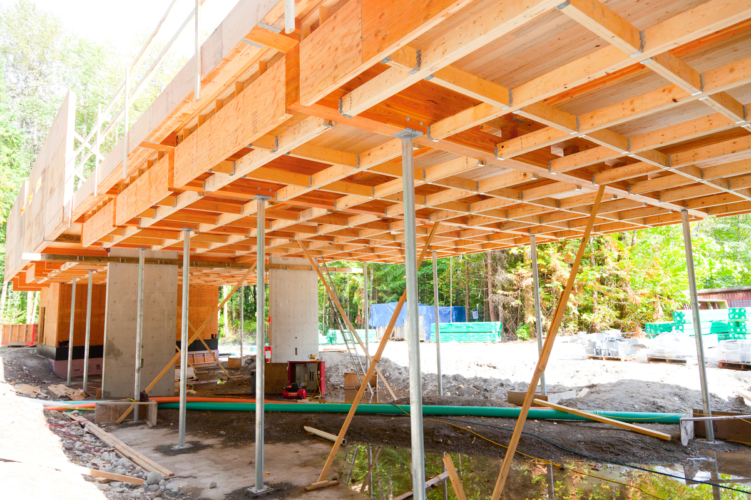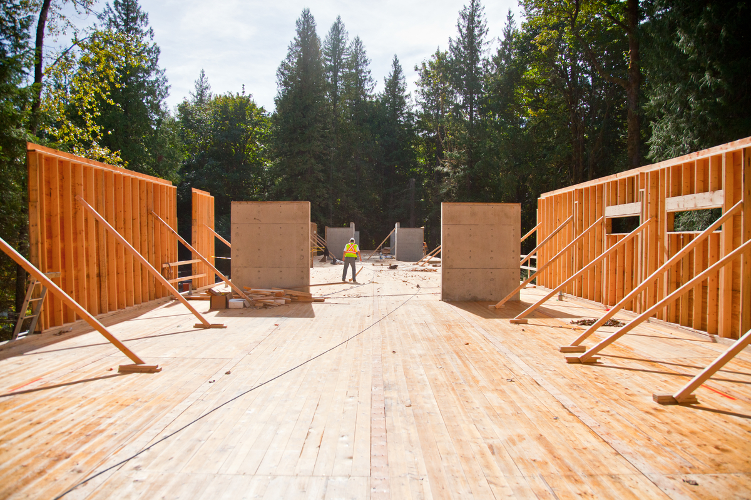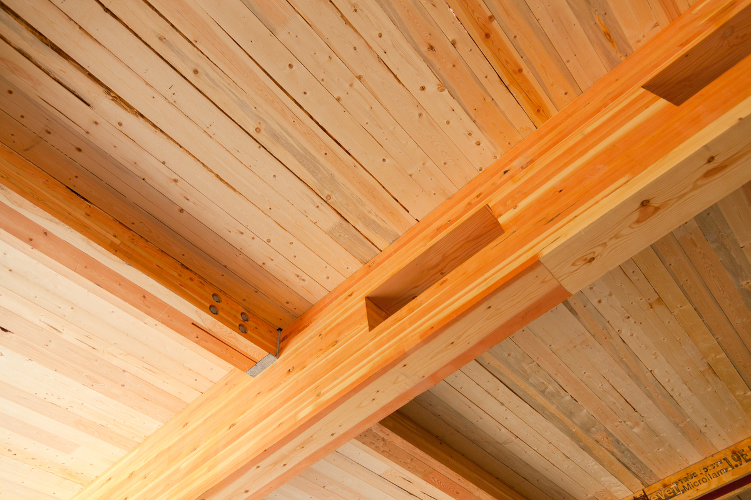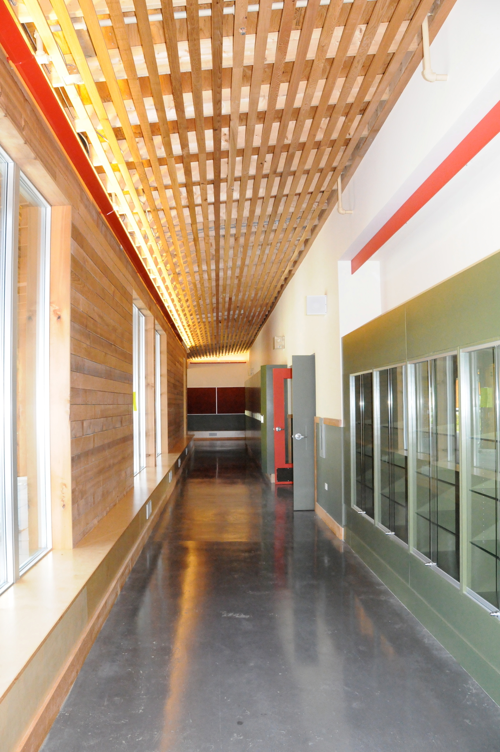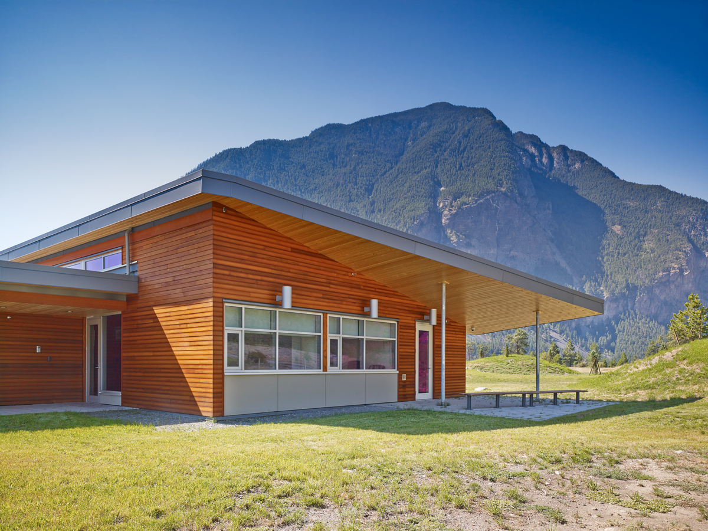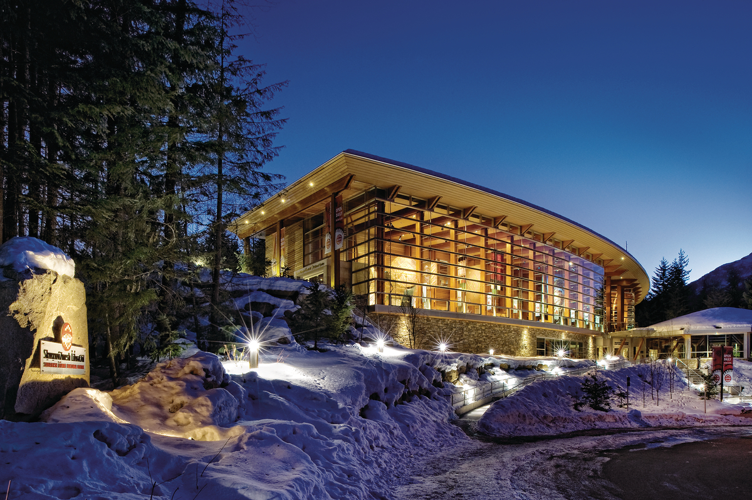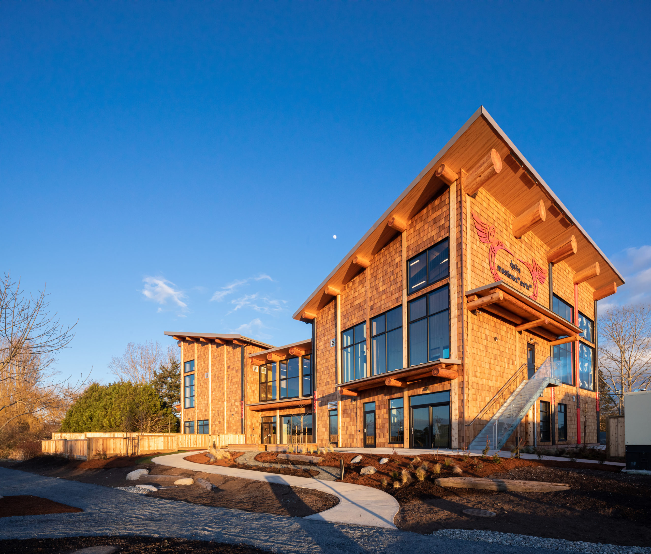Wooden treehouse that appears to float within the forest
The elevated wood structure that is situated on the bank of the Cheakamus River in a 175-hectare ecological reserve north of Squamish has the look and feel of a tree fort or an observational look-out post.
- The treehouse design is a simple, modernist, rectilinear wood box that appears to float within the forest.
- The structure is largely made of wood, offering a physical connection between students and nature.
- The building, comprised of classrooms and exhibit spaces, is raised above the Cheakamus River floodplain and sits on steel columns affixed to a concrete slab.
Innovative green building used reclaimed timber beams
The outdoor learning program goes all the way back to 1969 when it was established by the North Vancouver School District. By 2007, the $1 million BlueShore Legacy Fund was awarded to build a new learning centre, one of the few places in Canada that offers an overnight environmental field school.
It is used for workshops, meetings, conferences, and special events. Five thousand children and 6,000 adults visit the centre annually. Classes on environmental stewardship are taught against this natural backdrop—students gaze out to the forest canopy from floor-to-ceiling windows of classrooms and exhibit spaces, and they can take breaks on the long exterior balcony. Towering trees surround an outdoor amphitheatre, with the nearby river adding to the magic.
The building is LEED platinum certified and includes geothermal water heating. It is primarily constructed of wood, with glue-laminated timber (glulam) post and beams and cross-laminated timber (CLT) floors, raised above the floodplain of the Cheakamus River on steel columns affixed to a concrete raft slab. The ceiling is finished with reclaim Douglas-fir and its exterior is wrapped with vertical western red cedar cladding.
