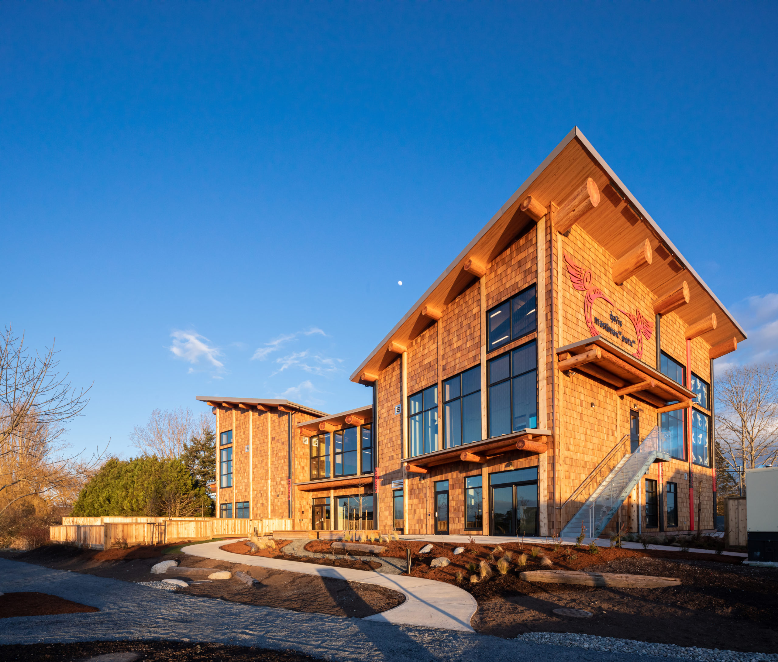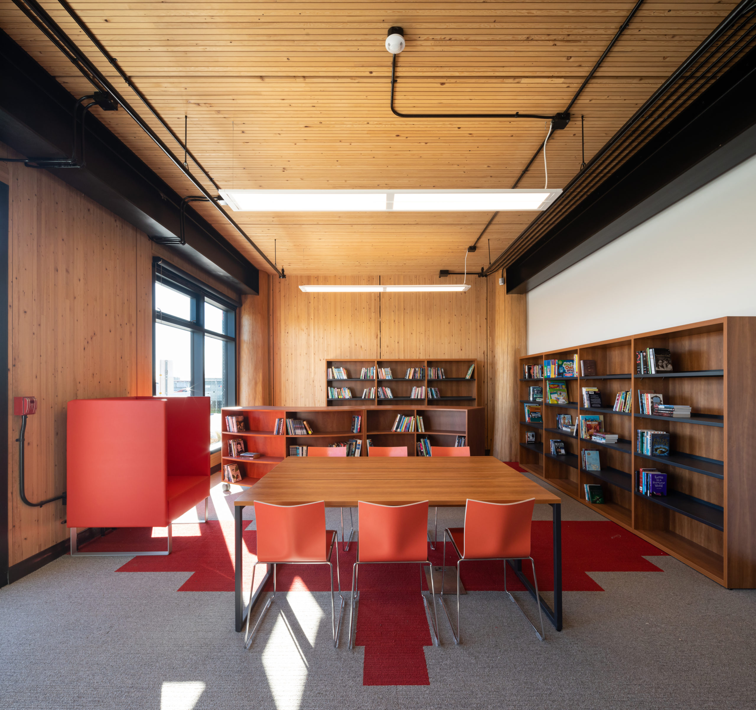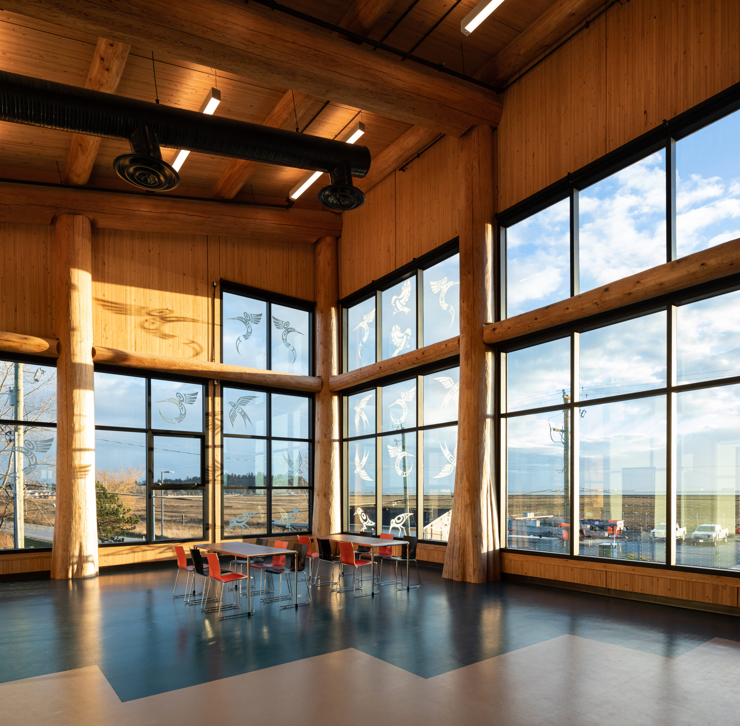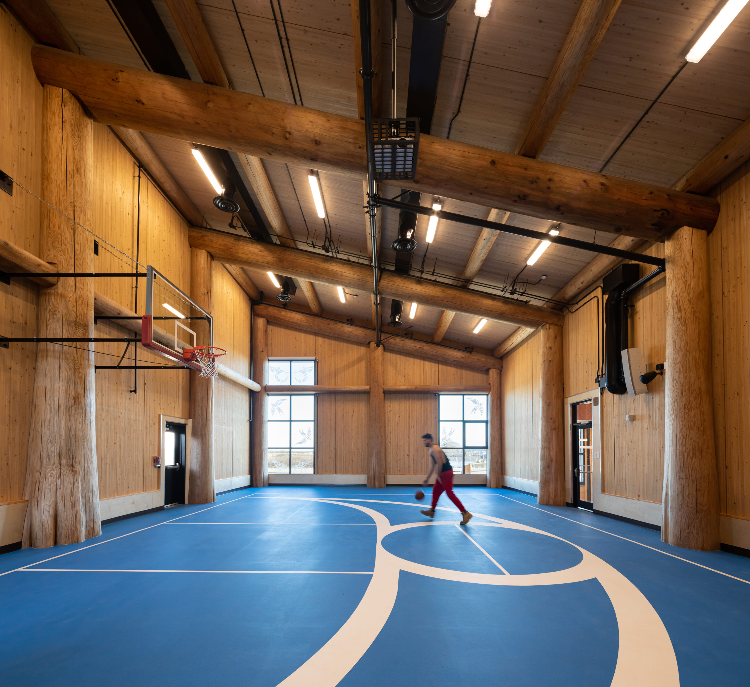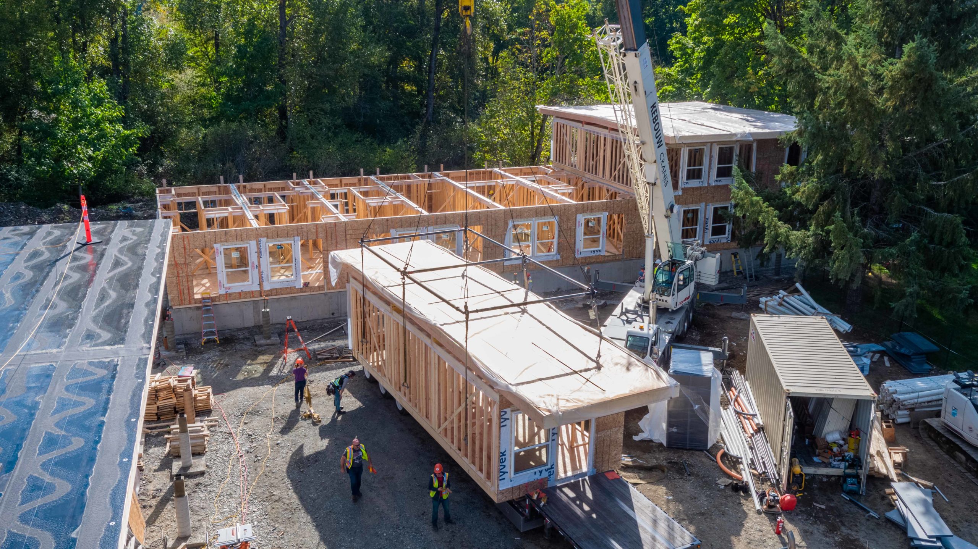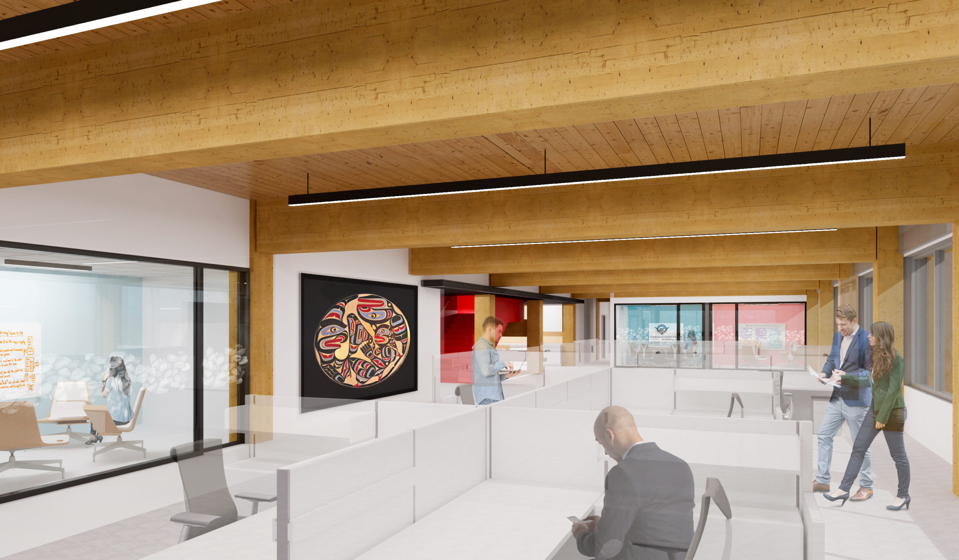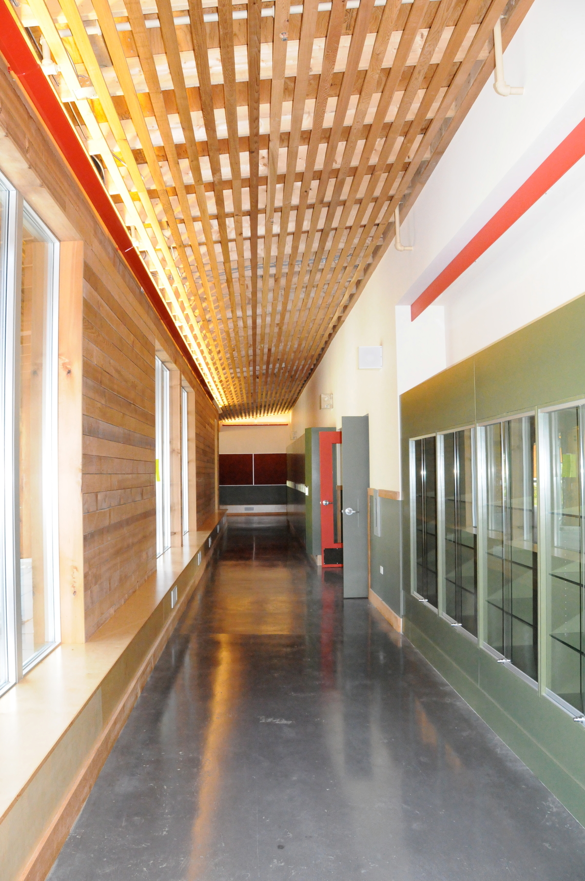Western red ceder logs adorn the youth centre entrance
The two-storey, 1,115-square-metre Tsawwassen First Nation Youth Centre features western red cedar logs on the post-and-beam structure and the carved welcome poles that flank its entrance, highlighting the cultural significance of cedar to the Coast Salish First Nations people. The project design also optimizes the strength and resilience of all-wood dowel-laminated timber (DLT) in the walls, floors and roof, which was mostly left exposed inside the building.
- A hybrid mass timber, steel and concrete structure that includes prefabricated western red cedar logs, spruce-pine-fir (SPF) DLT and steel beams.
- Wall and floor assemblies are built with DLT—left exposed in the interior—cut to length in the factory and transported to site for assembly.
- Community members were involved from the early design through to the end of construction, and Tsawwassen First Nation artists contributed to the fabric of the building.
Prefabricated components helped expedite project timeline
The Tsawwassen Youth Centre is a two-storey, 1,115-square-metre hybrid building built from western red cedar logs, SPF DLT and steel structural components. The building design is inspired by Coast Salish long houses—supported by a pole structure clad in mass timber. The centre includes a music, dance and media room; an after-school care room for younger children; tutoring space; library; gymnasium; weight room; art room; teen lounge; and teaching kitchen with eating area.
Once the main floor concrete slab was poured and cured, the building was assembled within months. The preparatory work included a highly detailed 3D digital model of the design. The timber posts, steel beams and DLT components were precision cut using computer numerical control (CNC) in a controlled environment. The DLT components were manufactured within 100km and used local wood.
The design of the hybrid mass timber/post-and-beam structure allows for future disassembly.
Extensive use of wood helped achieve a healthy building
Approximately 225 square metres of DLT, which does not have any adhesives, was used in the Tsawwassen First Nation Youth Centre. DLT is cost-efficient and has a two-hour fire rating. The building is to be used as a command centre during emergencies, so the fire resistance of the DLT was a key benefit.
The hybrid wood-steel structure was designed so DLT walls could be incorporated as a key structural component, including in the rooms that required long spans, such as the gymnasium—12-metre-long lengths were manufactured for the wall heights and roof dimensions. DLT floor assemblies for the project were laboratory-tested to verify significant sound absorption between floors.
The DLT is almost entirely exposed on the interior of the building, which means little drywall was used in the finishing. Exposed wood extends from the walls and ceilings to the outside soffits and roof panels, and to the cedar shakes exterior cladding over a high-performance exterior wall system. Hem-fir dimension lumber was used in the framing. The exposed wood adds to the feelings of warmth and positivity, a mental health benefit known as biophilia. Western red cedar, which contains an anti-microbial agent that resists rot and fungus, is employed here as exterior cladding, a traditional use of cedar in rainforest climate. Cedar is known as “tree of life” because of its cultural significance for the Coast Salish people.
The manufacture of the components, the construction methods and the short transportation distance added up to a better-than-carbon neutral structure.
“Basically, much of the structure was prefabricated off-site, and it went up very quickly. It was exciting to watch, because they put up this whole pole-and-beam frame, and put up the DLT, and then the steel beams, and everything went together like a Lego set. And because DLT was the finish on the inside, there wasn’t that much drywall or on-site finishing required.”
Nancy Mackin Founding Partner, Mackin Architects Ltd.
