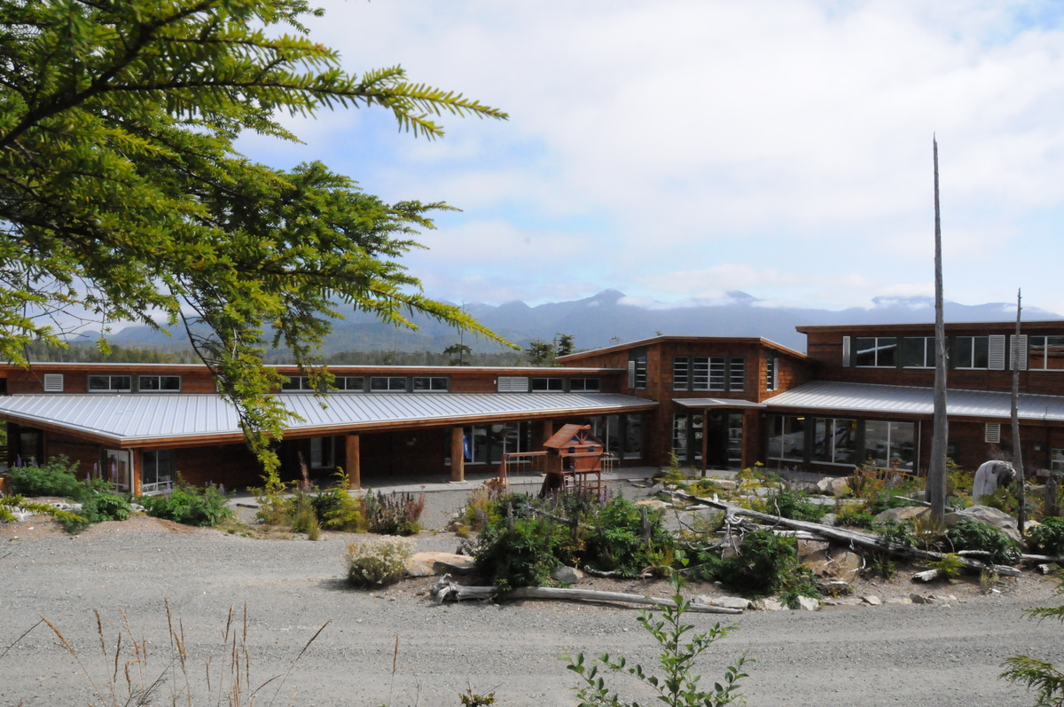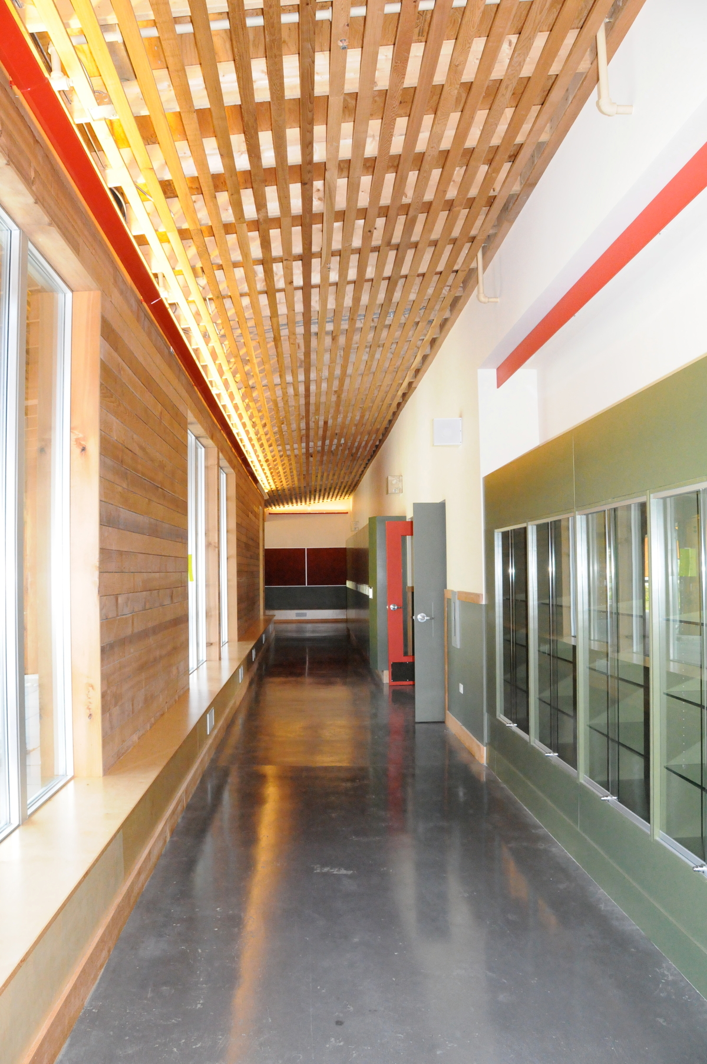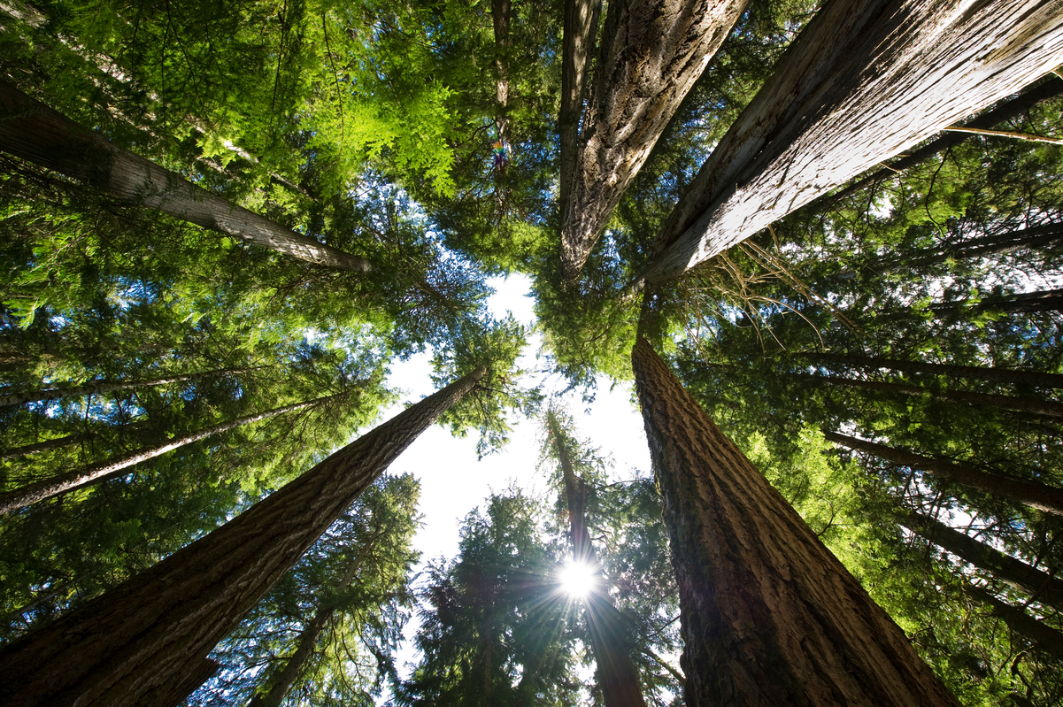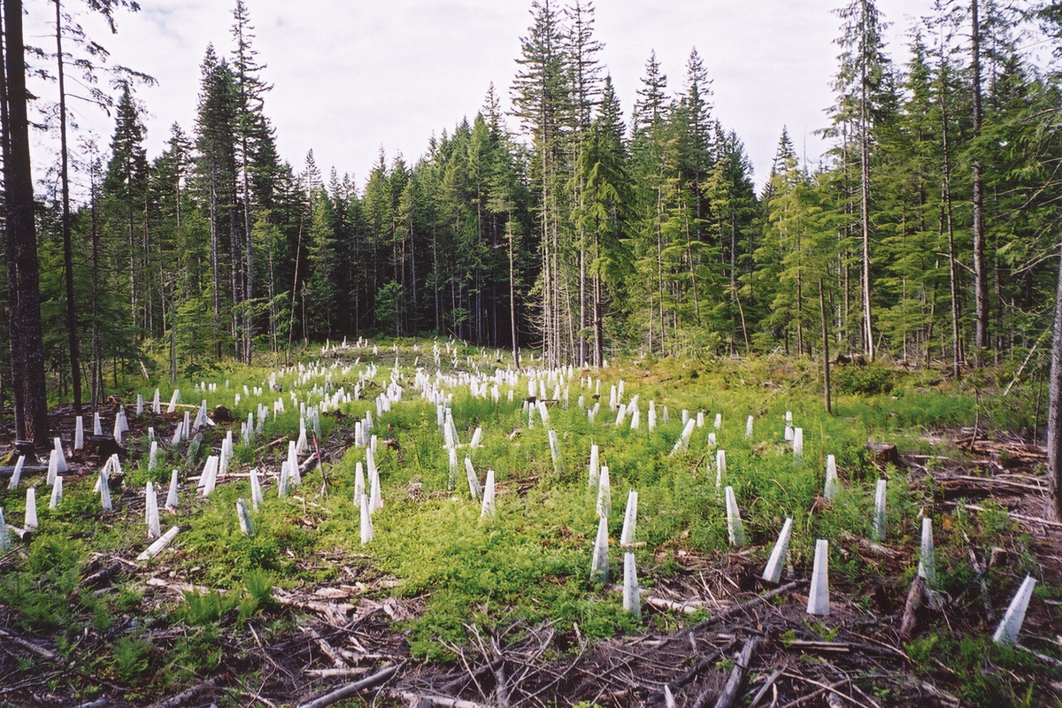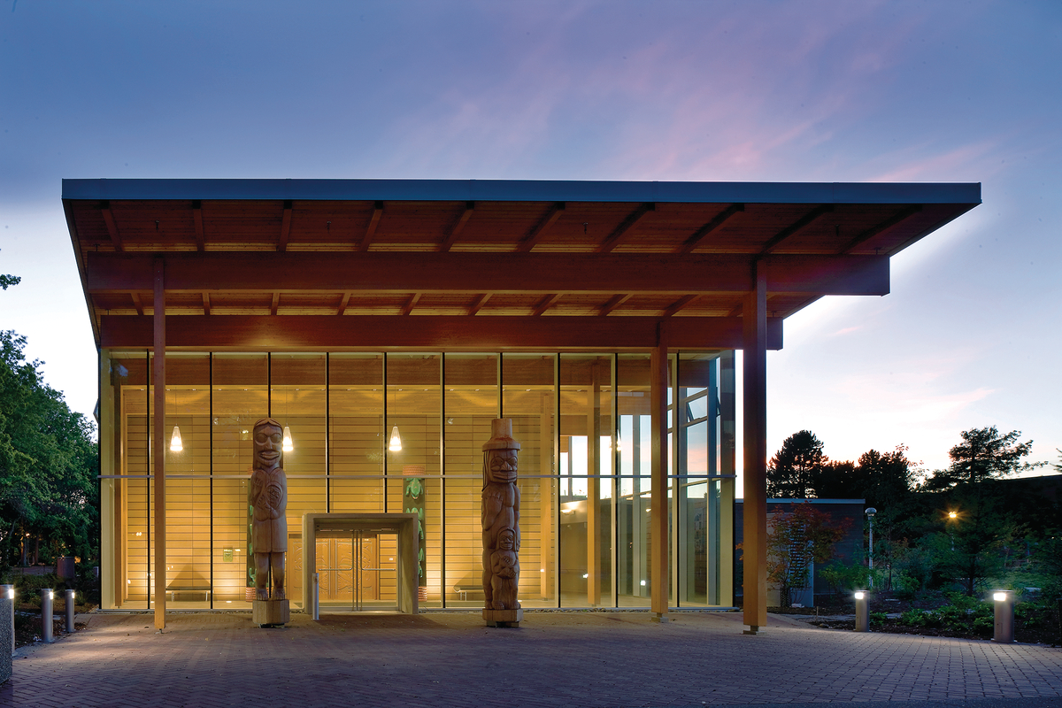Remote Hesquiaht First Nation community used local resources for new facility
The Hesquiaht First Nation Place of Learning is only accessible by water or air, which meant community construction crews harvested trees in the area and milled them on-site, using the wood for the structure and the finishing of the new school and gathering space.
- The 48 community members who worked on the project were employed and trained to construct the school.
- The region is a designated biosphere, which made conservation and sustainable use of resources mandatory.
- Several red western cedar logs, sourced from the local forest, were used structurally on the interior and exterior of the building.
Hesquiaht First Nation territory is in Clayoquot Sound on the west coast of Vancouver Island, which was designated part of the World Network of Biosphere Reserves. The community needed a new school, daycare and multi-purpose gathering space and Hesquiaht members built the facility with local resources. They were involved in all aspects, from design through to construction. With no road access, supplies were brought in by barge or floatplane, and 48 members constructed the building using logs that they milled on site.
A sustainable approach to wood use
Much of the wood used for this product was sustainably sourced using trees that had blown down in a recent storm. The trees were milled on-site using a portable mill the community purchased, and the wood was used for siding, shelving, trims and benches. The wood was also split and used for fencing and siding. Several western red cedar logs that came from the Nation’s traditional territory were milled and used as columns throughout the interior and exterior of the building. The hereditary chief also donated a totem pole to the project.
Energy efficiency key to the design
From the start, the project team’s objective was to use renewable local resources to heat, ventilate, clad, finish and landscape the structure. Those sustainable features included a radiant slab, generous daylight, solar-heated rainwater to power a geothermal heating system the harnessing of wind power for natural air ventilation and natural landscaping. The building exceeded the energy savings requirements of the Model National Energy Code for Buildings (MNECB) by 63 per cent.
We wanted to build the school we wanted, not have one given to us. The process was exciting for all.
Cecil Sabbas, band administrator and project coordinator
